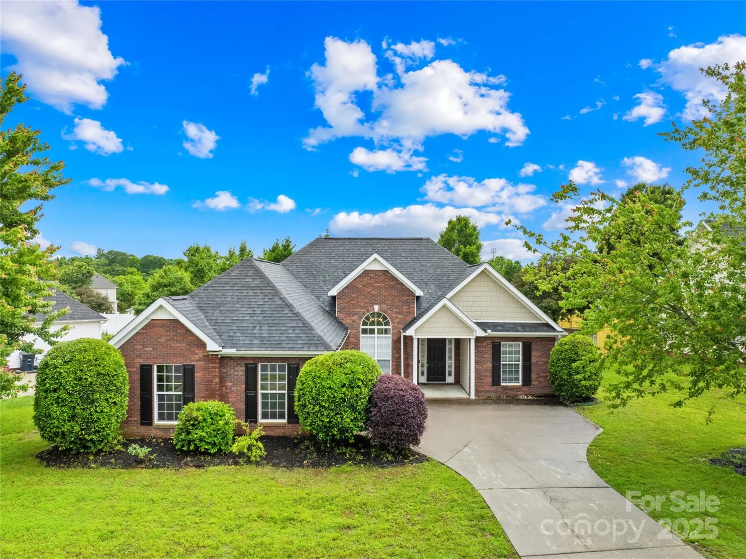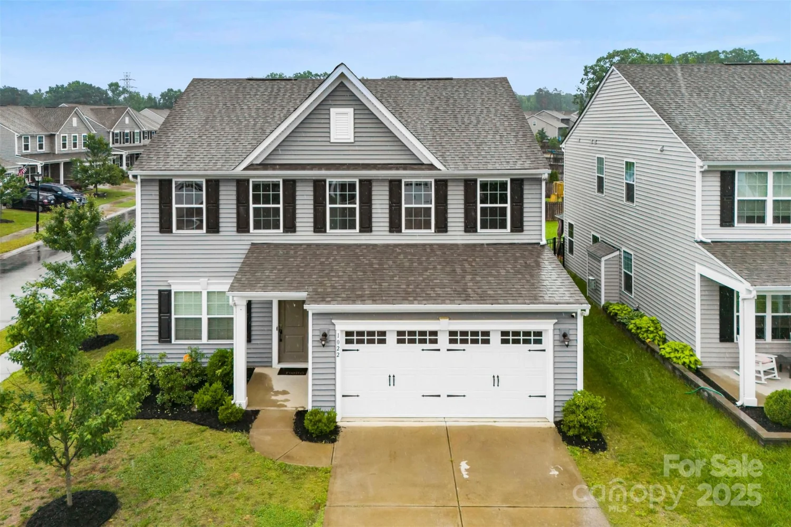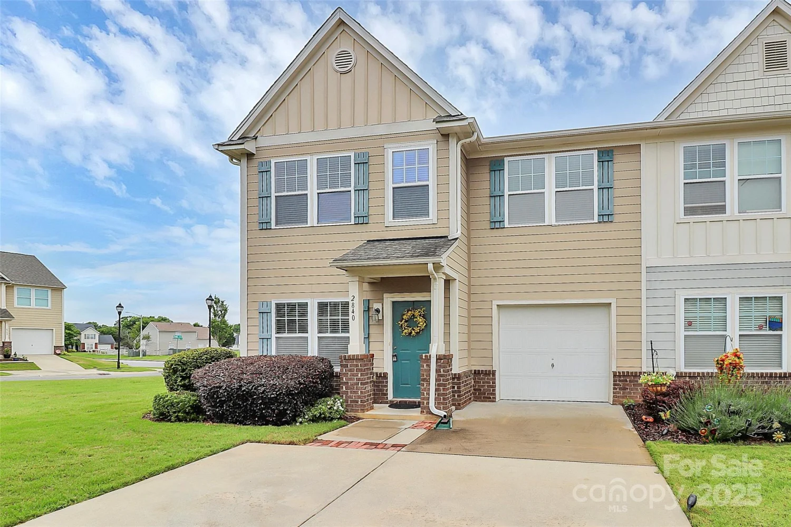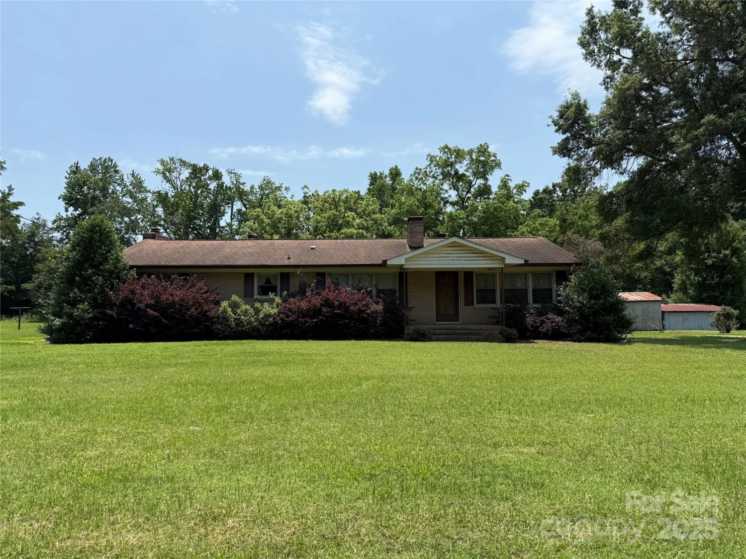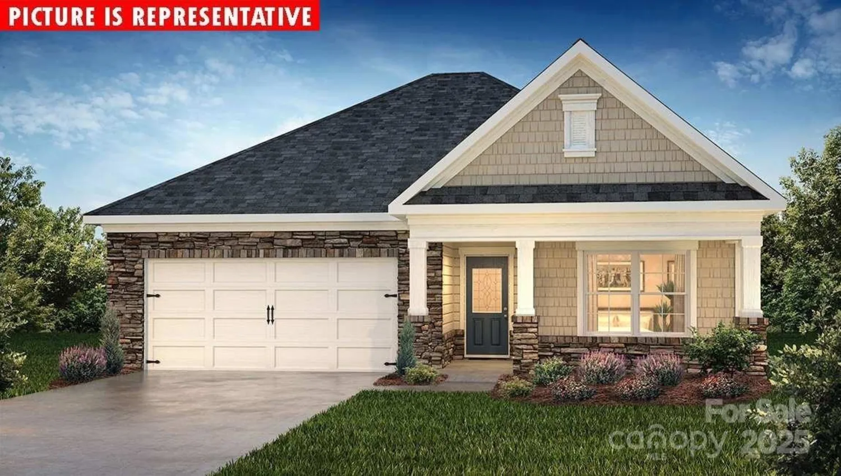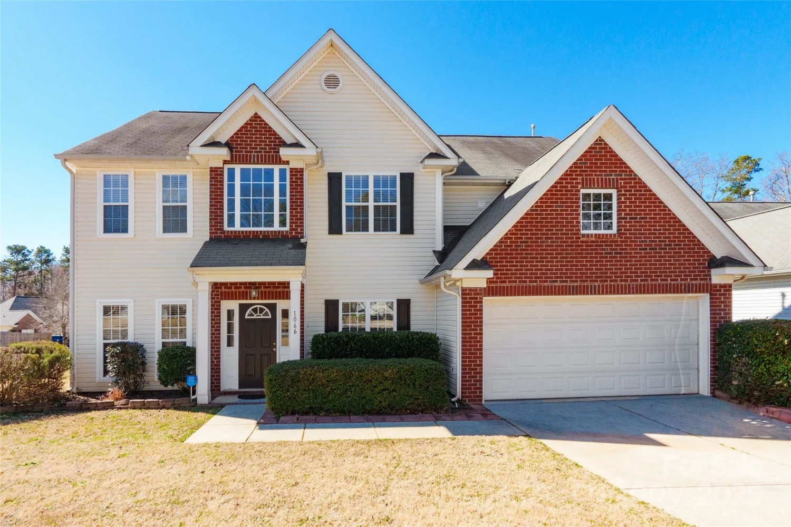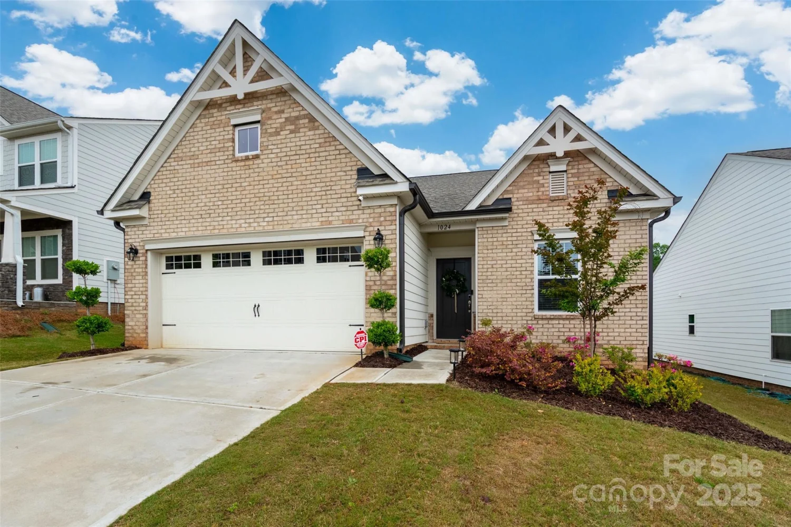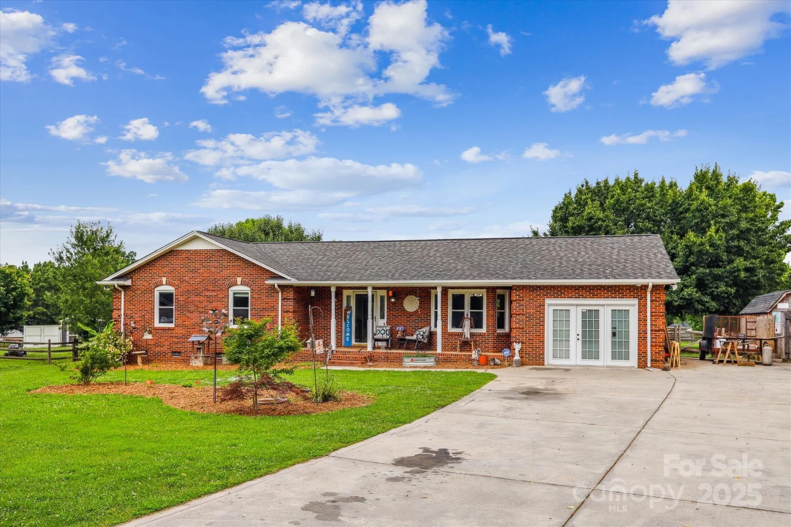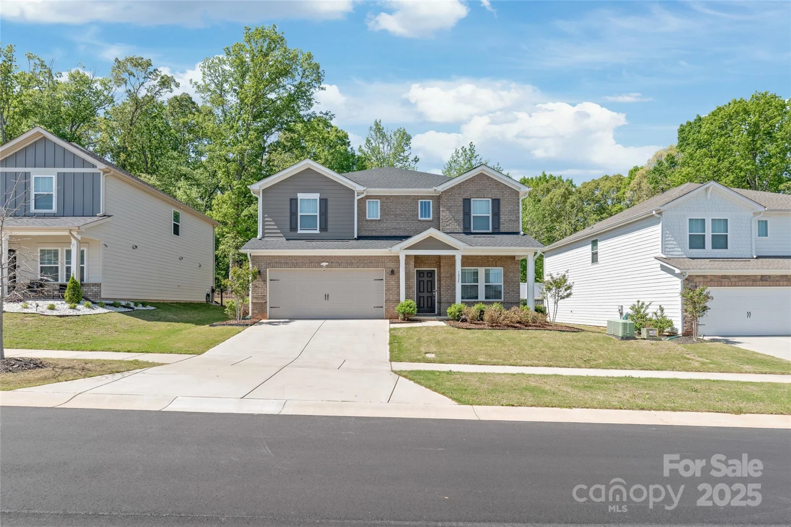4005 linville falls laneMonroe, NC 28110
4005 linville falls laneMonroe, NC 28110
Description
Step into this beautifully designed home with an open-concept layout, high ceilings, and abundant natural light. The gourmet kitchen features custom cabinetry and stainless steel appliances. The living room boasts a cozy fireplace and expansive windows, offering picturesque views of the surrounding landscape. The luxurious primary suite includes a spa-like bath with a soaking tub, walk-in shower, and dual vanities. Additional bedrooms are spacious and versatile, offering ample storage and room to relax. The bonus room is ideal for a home office or media room. Enjoy a private backyard oasis with a landscaped yard, patio, and plenty of space for outdoor gatherings or peaceful relaxation. This home is in a desirable neighborhood, offering proximity to top-rated schools, shopping centers, parks, and dining options. Conveniently located, this home is a true gem, providing both comfort and luxury.
Property Details for 4005 Linville Falls Lane
- Subdivision ComplexCascades
- Architectural StyleTraditional
- Num Of Garage Spaces3
- Parking FeaturesDriveway, Attached Garage, Garage Faces Front
- Property AttachedNo
LISTING UPDATED:
- StatusClosed
- MLS #CAR4211475
- Days on Site163
- HOA Fees$490 / year
- MLS TypeResidential
- Year Built2005
- CountryUnion
LISTING UPDATED:
- StatusClosed
- MLS #CAR4211475
- Days on Site163
- HOA Fees$490 / year
- MLS TypeResidential
- Year Built2005
- CountryUnion
Building Information for 4005 Linville Falls Lane
- StoriesTwo
- Year Built2005
- Lot Size0.0000 Acres
Payment Calculator
Term
Interest
Home Price
Down Payment
The Payment Calculator is for illustrative purposes only. Read More
Property Information for 4005 Linville Falls Lane
Summary
Location and General Information
- Community Features: Outdoor Pool, Sidewalks, Street Lights
- Coordinates: 35.03050948,-80.63668248
School Information
- Elementary School: Shiloh
- Middle School: Sun Valley
- High School: Sun Valley
Taxes and HOA Information
- Parcel Number: 09-397-059
- Tax Legal Description: #95 CASCADES PH1 OPCI190
Virtual Tour
Parking
- Open Parking: Yes
Interior and Exterior Features
Interior Features
- Cooling: Ceiling Fan(s), Central Air
- Heating: Central
- Appliances: Dishwasher, Electric Range, Microwave, Refrigerator
- Fireplace Features: Living Room
- Interior Features: Garden Tub, Open Floorplan, Pantry, Walk-In Closet(s)
- Levels/Stories: Two
- Foundation: Slab
- Total Half Baths: 1
- Bathrooms Total Integer: 3
Exterior Features
- Construction Materials: Cedar Shake, Vinyl
- Patio And Porch Features: Front Porch, Patio
- Pool Features: None
- Road Surface Type: Concrete, Paved
- Roof Type: Shingle
- Laundry Features: Laundry Room, Main Level
- Pool Private: No
Property
Utilities
- Sewer: Public Sewer
- Water Source: City
Property and Assessments
- Home Warranty: No
Green Features
Lot Information
- Above Grade Finished Area: 2430
- Lot Features: Cleared, Wooded
Rental
Rent Information
- Land Lease: No
Public Records for 4005 Linville Falls Lane
Home Facts
- Beds3
- Baths2
- Above Grade Finished2,430 SqFt
- StoriesTwo
- Lot Size0.0000 Acres
- StyleSingle Family Residence
- Year Built2005
- APN09-397-059
- CountyUnion
- ZoningAG9


