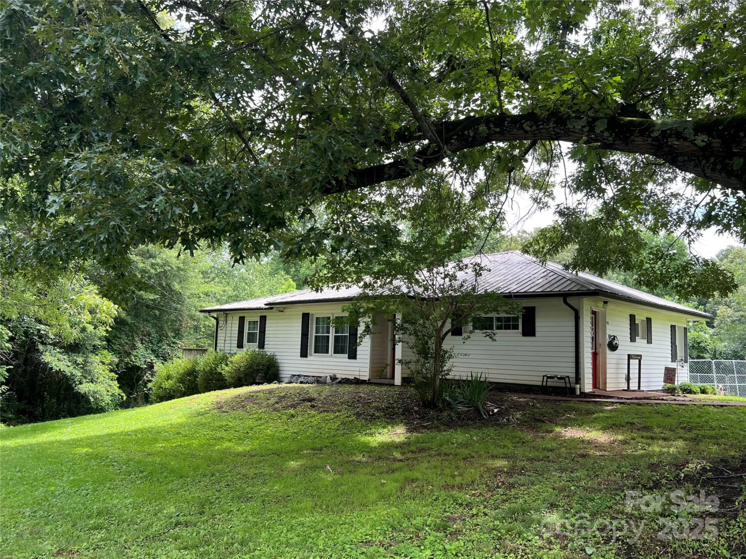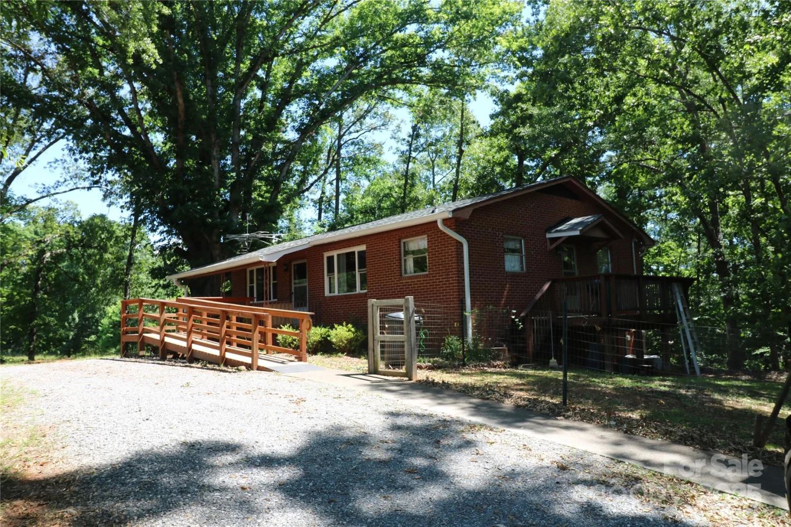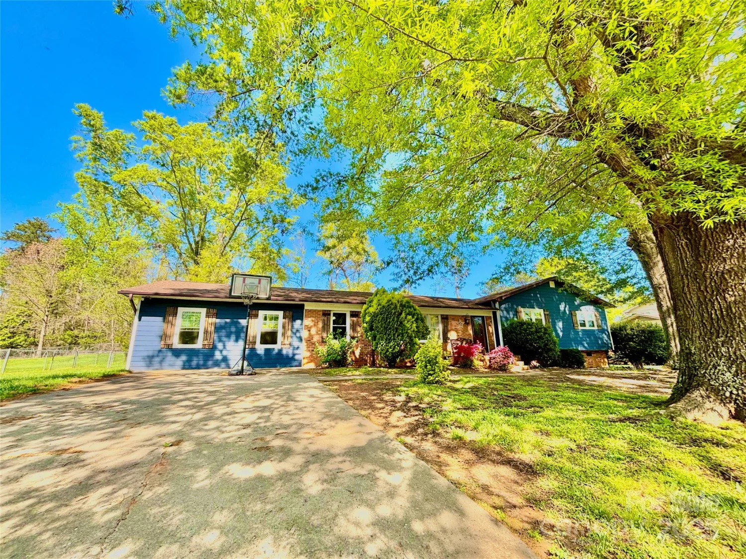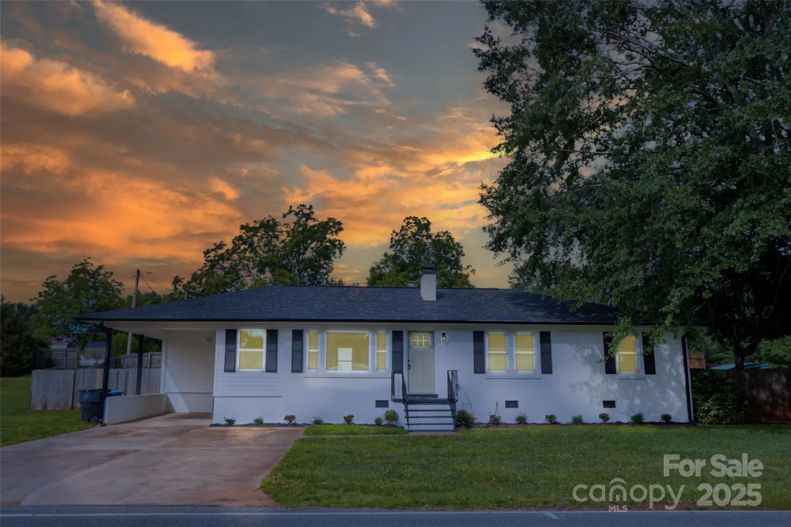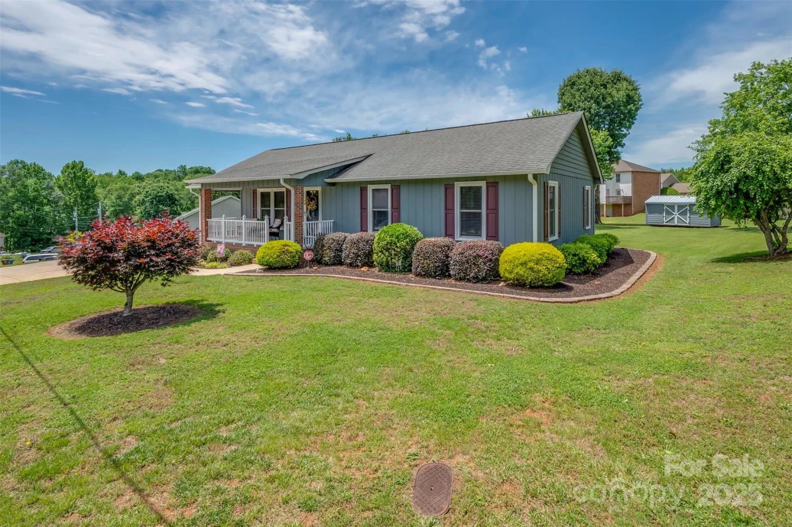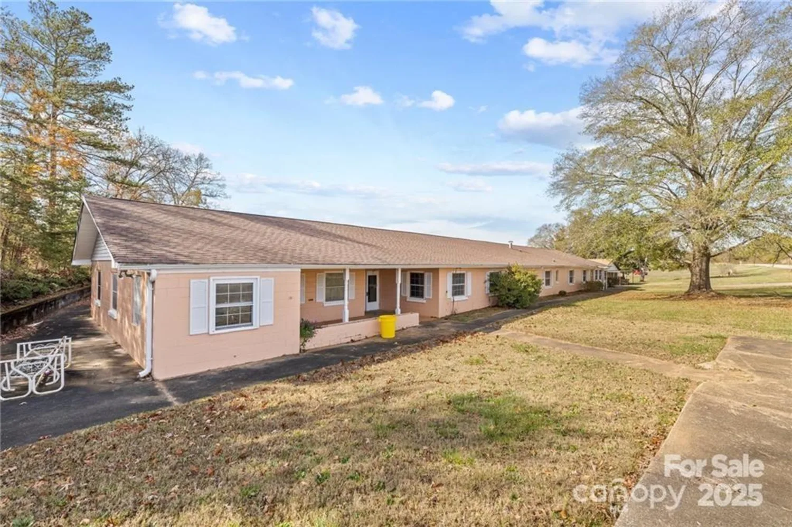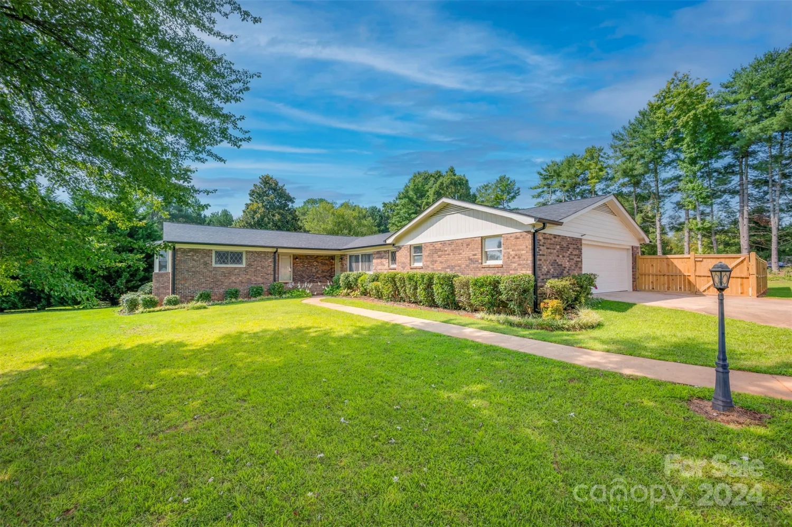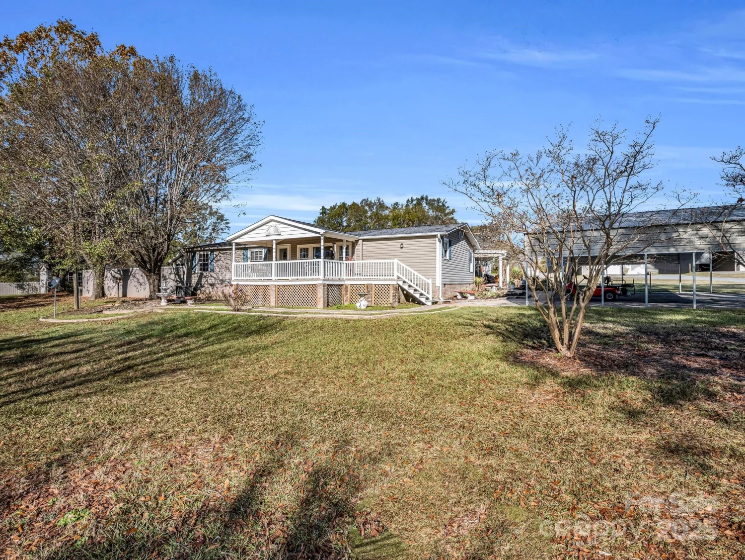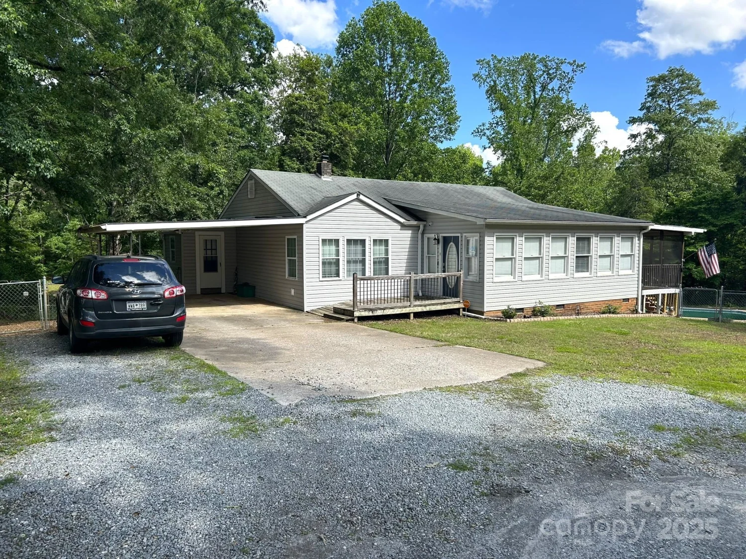171 carver laneForest City, NC 28043
171 carver laneForest City, NC 28043
Description
This beautiful 2 story home features a main floor primary suite with an additional primary suite on the upper floor. Both full bathrooms include a bluetooth ventilation fan to play your favorite tunes while getting ready. There is an eat in kitchen as well as a large formal dining room. The secondary family room is currently being used as a large office. The living room has a gas fireplace, perfect for keeping cozy on cold winter nights. The unfinished basement and 2 car garage is beaming with potential! This property has private well water and attached to city sewer. Recent improvements: Both electric heat pumps are new as of 2021, all new light fixtures in 2021. New pressure tank on well in 2022 as well as a brand new roof in 2022. Bathroom ventilation for 2 full bath is new as of 2023. With some additional TLC this would be a dream home!
Property Details for 171 Carver Lane
- Subdivision ComplexCarver
- Architectural StyleCape Cod
- Num Of Garage Spaces2
- Parking FeaturesBasement, Driveway, Attached Garage
- Property AttachedNo
LISTING UPDATED:
- StatusActive
- MLS #CAR4215333
- Days on Site113
- MLS TypeResidential
- Year Built1988
- CountryRutherford
LISTING UPDATED:
- StatusActive
- MLS #CAR4215333
- Days on Site113
- MLS TypeResidential
- Year Built1988
- CountryRutherford
Building Information for 171 Carver Lane
- StoriesOne and One Half
- Year Built1988
- Lot Size0.0000 Acres
Payment Calculator
Term
Interest
Home Price
Down Payment
The Payment Calculator is for illustrative purposes only. Read More
Property Information for 171 Carver Lane
Summary
Location and General Information
- Coordinates: 35.32906,-81.917796
School Information
- Elementary School: Unspecified
- Middle School: Unspecified
- High School: Unspecified
Taxes and HOA Information
- Parcel Number: 1608411
- Tax Legal Description: CARVER LN SUBD LTS 4&5 COMBINED PB 10 PG 101
Virtual Tour
Parking
- Open Parking: No
Interior and Exterior Features
Interior Features
- Cooling: Central Air, Heat Pump
- Heating: Forced Air, Heat Pump
- Appliances: Dishwasher, Disposal, Dryer, Electric Oven, Electric Range, Microwave, Refrigerator with Ice Maker, Washer, Washer/Dryer
- Basement: Basement Garage Door, Basement Shop, Partial, Storage Space, Unfinished, Walk-Out Access
- Fireplace Features: Family Room, Gas, Gas Log, Propane
- Flooring: Carpet, Parquet, Tile
- Interior Features: Storage
- Levels/Stories: One and One Half
- Foundation: Basement, Crawl Space
- Total Half Baths: 1
- Bathrooms Total Integer: 3
Exterior Features
- Accessibility Features: Two or More Access Exits
- Construction Materials: Vinyl
- Patio And Porch Features: Deck, Patio
- Pool Features: None
- Road Surface Type: Concrete, Paved
- Roof Type: Shingle
- Security Features: Carbon Monoxide Detector(s), Smoke Detector(s)
- Laundry Features: Electric Dryer Hookup, Utility Room, Laundry Room, Main Level, Washer Hookup
- Pool Private: No
Property
Utilities
- Sewer: Public Sewer
- Utilities: Electricity Connected, Propane
- Water Source: Well
Property and Assessments
- Home Warranty: No
Green Features
Lot Information
- Above Grade Finished Area: 3003
Rental
Rent Information
- Land Lease: No
Public Records for 171 Carver Lane
Home Facts
- Beds4
- Baths2
- Above Grade Finished3,003 SqFt
- StoriesOne and One Half
- Lot Size0.0000 Acres
- StyleSingle Family Residence
- Year Built1988
- APN1608411
- CountyRutherford


