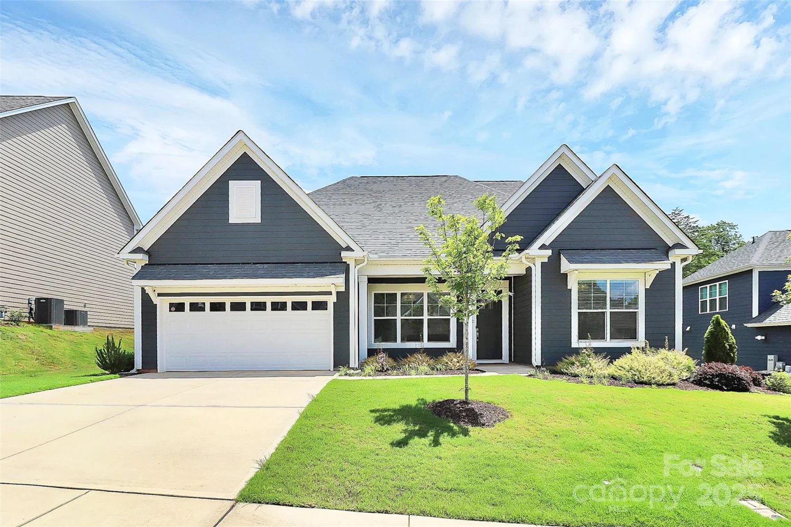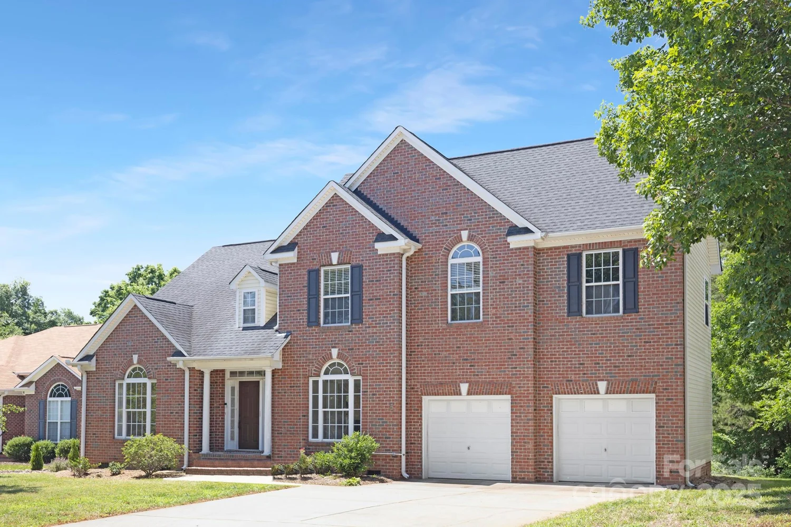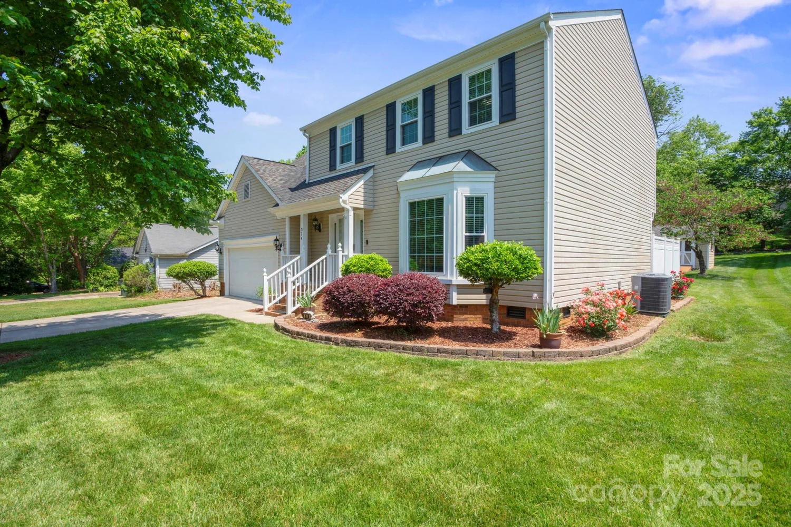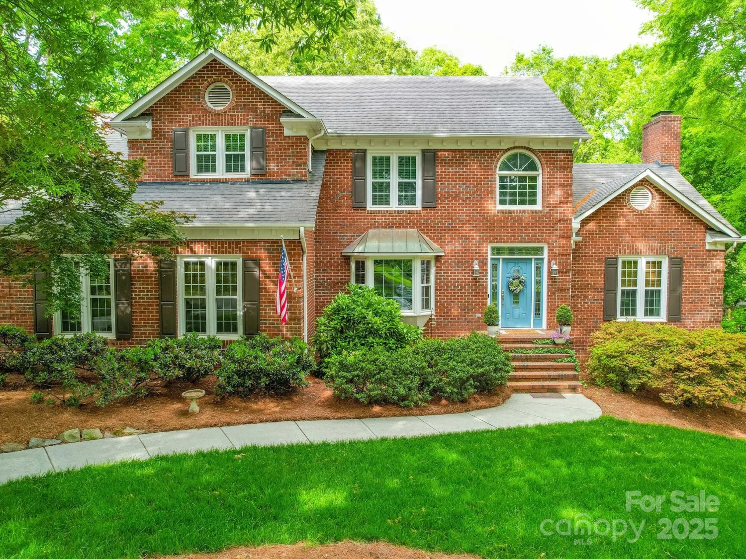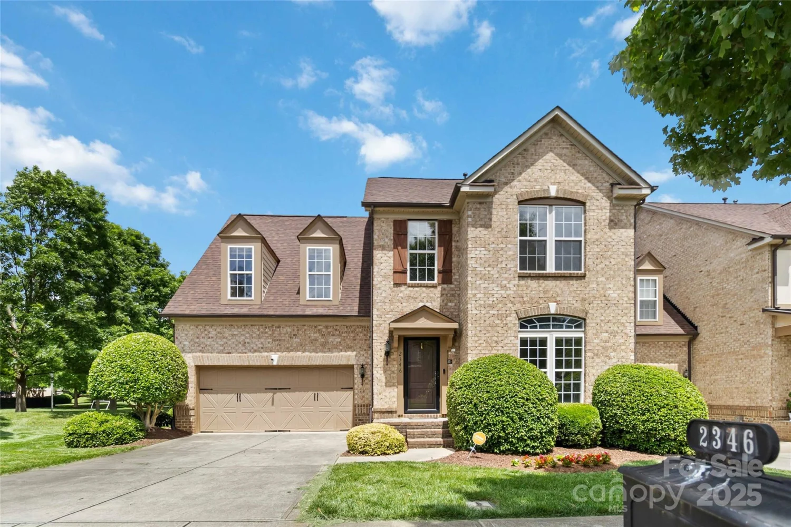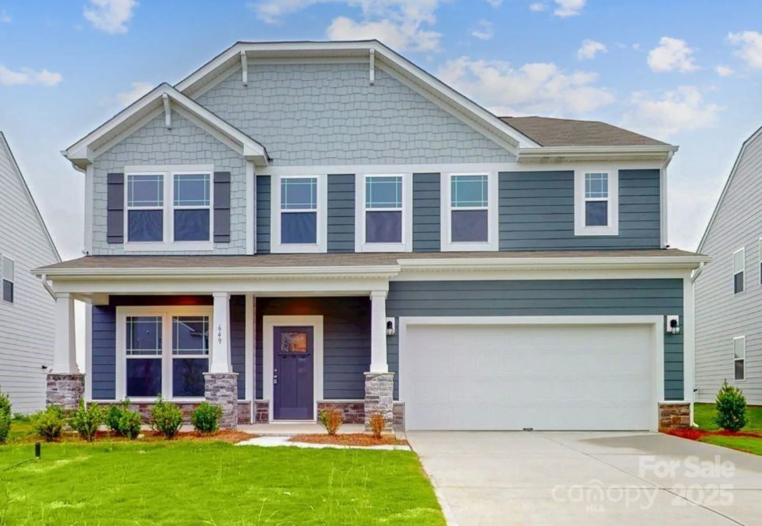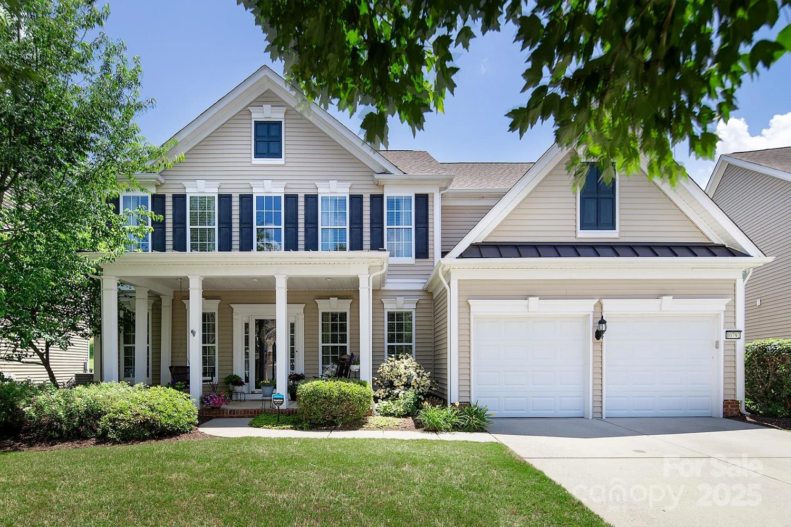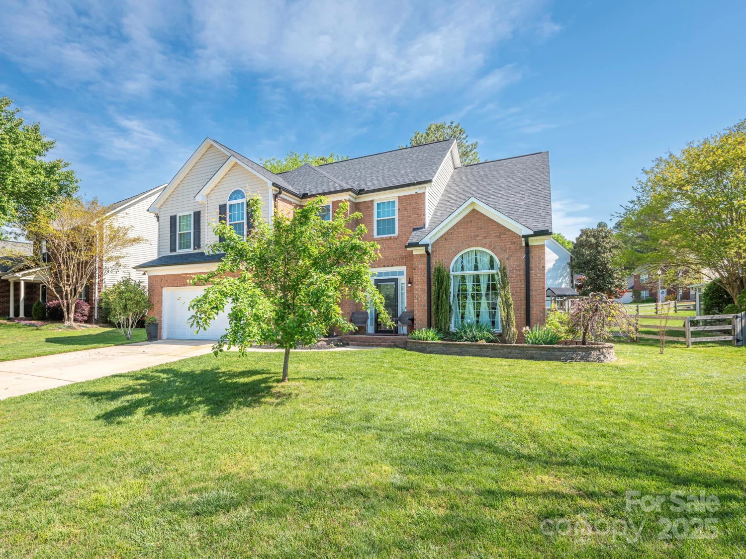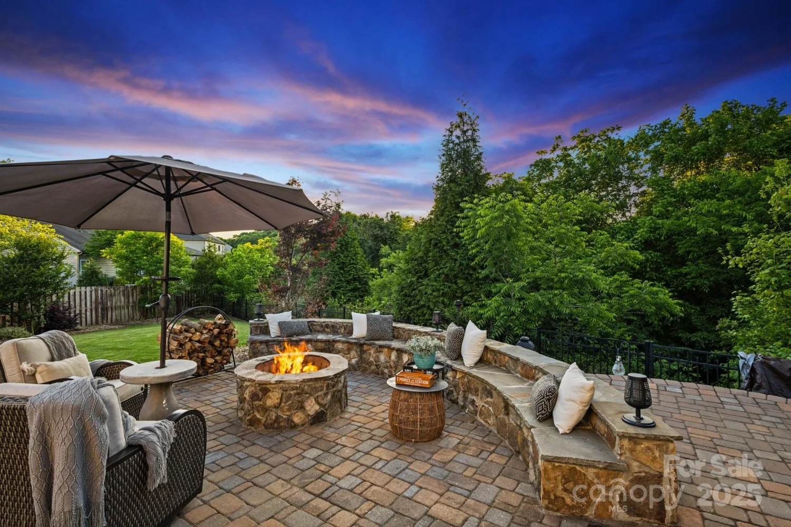1169 hollis circle swConcord, NC 28025
1169 hollis circle swConcord, NC 28025
Description
Step into luxury and comfort with this stunning open floor plan 5BR/4BA gem in the sought-after Park View Estate! A chef’s kitchen—with gas cooktop, wall oven, microwave, granite countertops, tile backsplash, and stainless-steel appliances. The main level, you'll find a guest bedroom, a full bathroom, mudroom, office, butler pantry with prep sink, and a formal dining room. Upstairs, the primary suite features a tray ceiling and a spa-like bathroom with a soaking tub, walk-in shower, double vanity, and a walk-in closet. Three additional bedrooms, two bathrooms, a laundry room, and a versatile bonus room—perfect for a media or game room—complete the upper level. Venture outside to your private backyard with an oversized stone paver patio with a firepit, and fully fenced yard with storage shed. Community amenities include an outdoor pool, clubhouse, playground, and a dog park. With shopping and dining just minutes away, this home isn’t just a place to live—it’s a lifestyle!
Property Details for 1169 Hollis Circle SW
- Subdivision ComplexPark View Estates
- ExteriorFire Pit, Storage
- Num Of Garage Spaces2
- Parking FeaturesDriveway, Attached Garage, Garage Door Opener
- Property AttachedNo
LISTING UPDATED:
- StatusActive
- MLS #CAR4217836
- Days on Site83
- HOA Fees$198 / month
- MLS TypeResidential
- Year Built2016
- CountryCabarrus
LISTING UPDATED:
- StatusActive
- MLS #CAR4217836
- Days on Site83
- HOA Fees$198 / month
- MLS TypeResidential
- Year Built2016
- CountryCabarrus
Building Information for 1169 Hollis Circle SW
- StoriesTwo
- Year Built2016
- Lot Size0.0000 Acres
Payment Calculator
Term
Interest
Home Price
Down Payment
The Payment Calculator is for illustrative purposes only. Read More
Property Information for 1169 Hollis Circle SW
Summary
Location and General Information
- Directions: 85 North to 485 towards Rock Hill. Keep right to 485 Inner. Take exit 33 for NC49/Univ City Blvd. towards Harrisburg. Left on NC49. Right on Central Heights Drive, then a right on Falls Lake Drive, then left on Hollis Circle SW. Home will be 2nd home on the left.
- Coordinates: 35.35472,-80.584508
School Information
- Elementary School: Rocky River
- Middle School: J.N. Fries
- High School: Central Cabarrus
Taxes and HOA Information
- Parcel Number: 5528-77-5870-0000
- Tax Legal Description: LT 89 PARK VIEW ESTATES .29AC
Virtual Tour
Parking
- Open Parking: No
Interior and Exterior Features
Interior Features
- Cooling: Central Air
- Heating: Forced Air, Natural Gas
- Appliances: Dishwasher, Disposal, Electric Water Heater, Exhaust Hood, Gas Cooktop, Microwave, Plumbed For Ice Maker, Self Cleaning Oven, Wall Oven
- Fireplace Features: Gas Log, Great Room
- Flooring: Carpet, Tile, Vinyl
- Interior Features: Garden Tub, Kitchen Island, Open Floorplan, Pantry, Walk-In Closet(s), Walk-In Pantry
- Levels/Stories: Two
- Foundation: Slab
- Bathrooms Total Integer: 4
Exterior Features
- Construction Materials: Brick Partial, Fiber Cement
- Fencing: Back Yard, Fenced
- Patio And Porch Features: Covered, Front Porch, Patio
- Pool Features: None
- Road Surface Type: Concrete, Paved
- Security Features: Carbon Monoxide Detector(s), Smoke Detector(s)
- Laundry Features: Laundry Room, Upper Level
- Pool Private: No
- Other Structures: Shed(s)
Property
Utilities
- Sewer: County Sewer
- Utilities: Fiber Optics, Natural Gas
- Water Source: County Water
Property and Assessments
- Home Warranty: No
Green Features
Lot Information
- Above Grade Finished Area: 3794
- Lot Features: Cleared
Rental
Rent Information
- Land Lease: No
Public Records for 1169 Hollis Circle SW
Home Facts
- Beds5
- Baths4
- Above Grade Finished3,794 SqFt
- StoriesTwo
- Lot Size0.0000 Acres
- StyleSingle Family Residence
- Year Built2016
- APN5528-77-5870-0000
- CountyCabarrus


