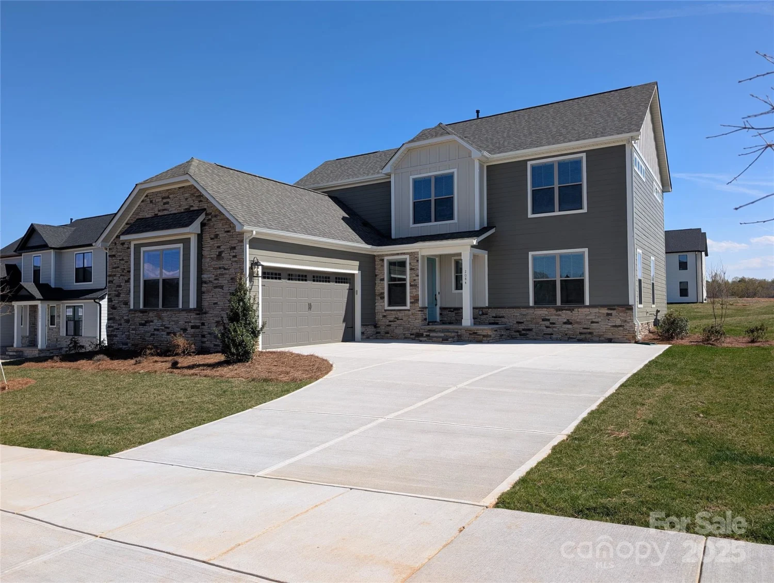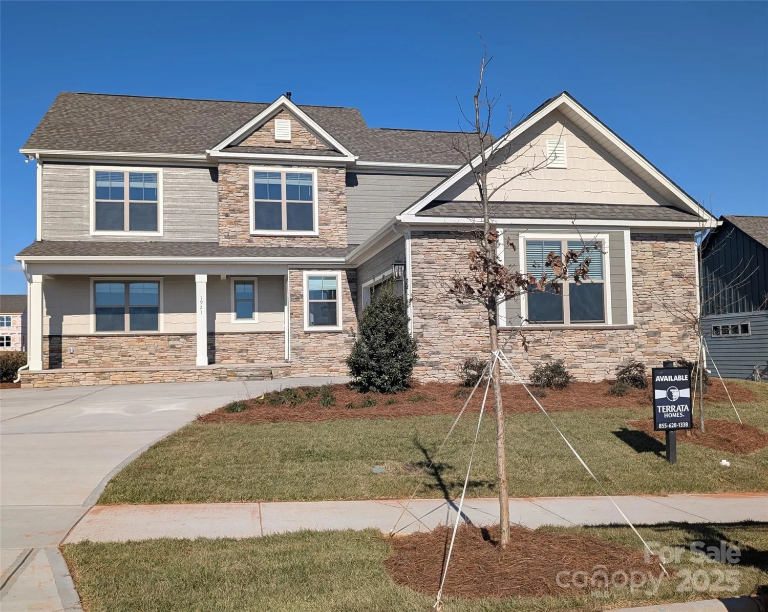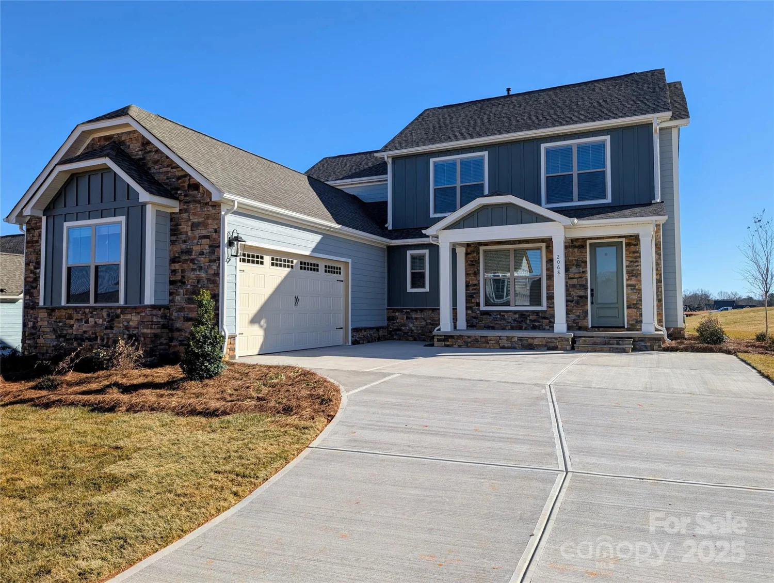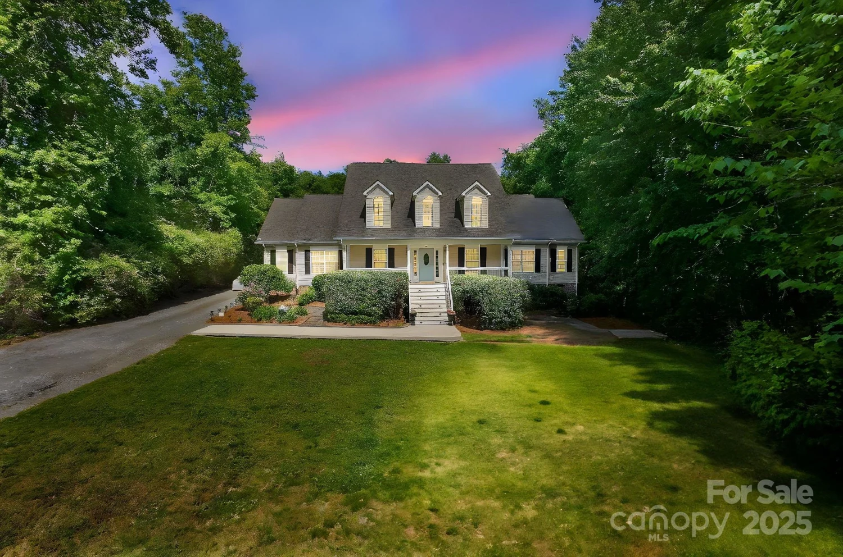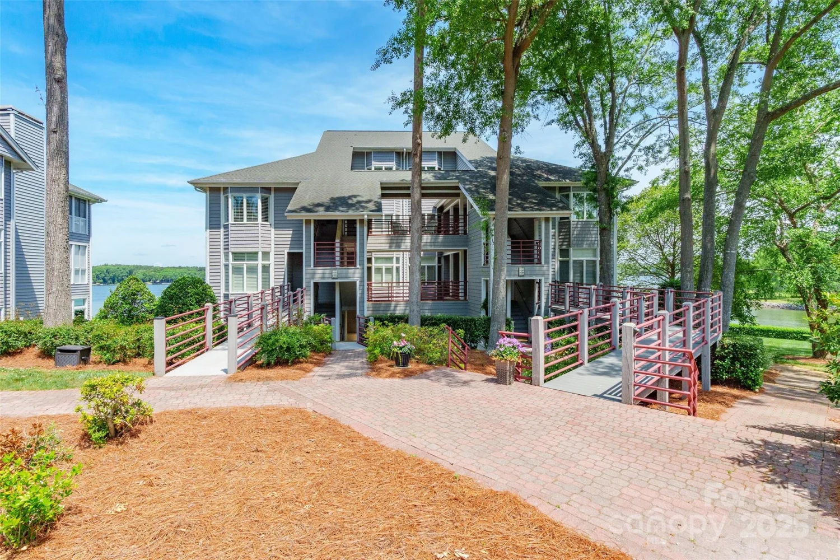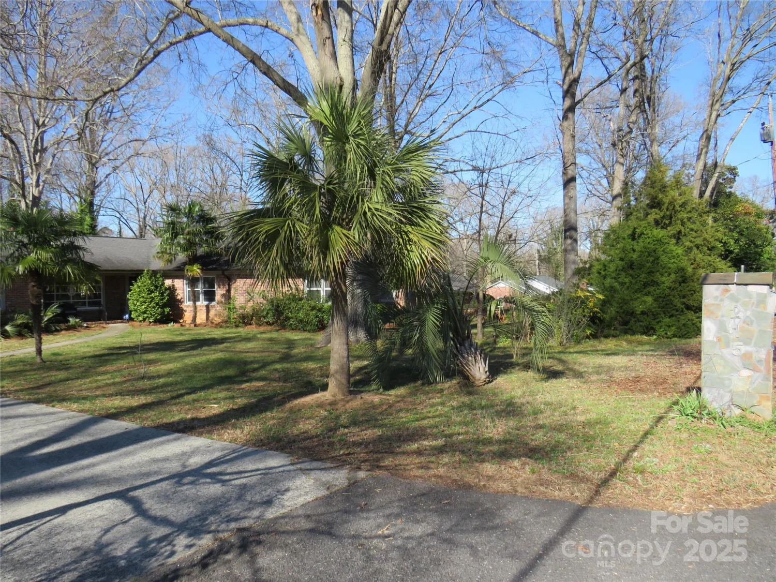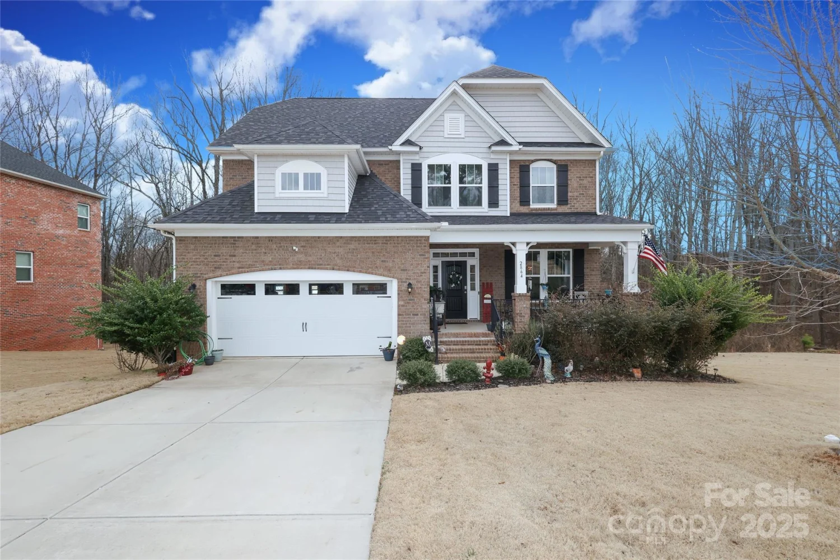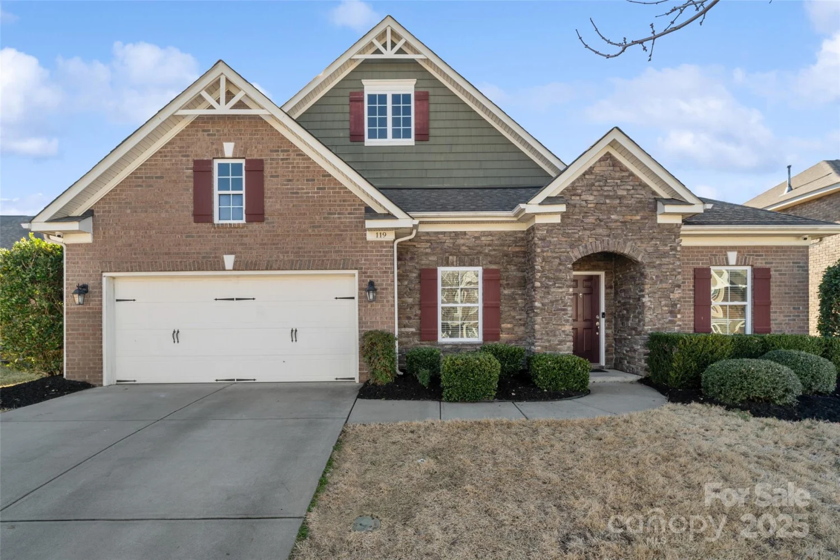4070 timber crossing driveRock Hill, SC 29730
4070 timber crossing driveRock Hill, SC 29730
Description
Nestled on a private 1-acre lot in the peaceful Timber Crossing subdivision, this home offers the perfect blend of country living with modern convenience—just 10-15 minutes from shopping, dining & the interstate. Inside, the expansive kitchen is a chef’s dream, featuring a pot filler, gas cooktop, double ovens, a large kitchen island & a pantry. The main-level primary suite boasts a tray ceiling, while the living room impresses with cathedral ceilings and a cozy fireplace. A dedicated theater room—complete with all equipment—provides the ultimate entertainment space. The main-level laundry room is oversized with a utility sink & storage is abundant with an attached oversized 2-car garage plus a detached 18 x 22 1-car garage. Outdoor living shines with a front porch, screened porch & deck. While the home has 4 bedrooms, the septic permit is only for 3. Additional features include a Dry Pro encapsulated crawl space & a whole-house generator. Don't miss this incredible opportunity!
Property Details for 4070 Timber Crossing Drive
- Subdivision ComplexTimber Crossing
- Num Of Garage Spaces3
- Parking FeaturesDriveway, Attached Garage, Detached Garage
- Property AttachedNo
LISTING UPDATED:
- StatusPending
- MLS #CAR4218347
- Days on Site94
- HOA Fees$300 / year
- MLS TypeResidential
- Year Built2012
- CountryYork
LISTING UPDATED:
- StatusPending
- MLS #CAR4218347
- Days on Site94
- HOA Fees$300 / year
- MLS TypeResidential
- Year Built2012
- CountryYork
Building Information for 4070 Timber Crossing Drive
- StoriesTwo
- Year Built2012
- Lot Size0.0000 Acres
Payment Calculator
Term
Interest
Home Price
Down Payment
The Payment Calculator is for illustrative purposes only. Read More
Property Information for 4070 Timber Crossing Drive
Summary
Location and General Information
- Directions: Dave Lyle to Springdale Road, Left on Hopewell Rd, Right on Neely Store Rd, Left on Peachtree Rd, Right on Glasscock Rd, Left on Timber Crossing Dr, Home on the Right in the cul-de-sac
- Coordinates: 34.895136,-80.932556
School Information
- Elementary School: Lesslie
- Middle School: Castle Heights
- High School: Rock Hill
Taxes and HOA Information
- Parcel Number: 695-01-01-009
- Tax Legal Description: LOT 9 TIMBER CROSSING
Virtual Tour
Parking
- Open Parking: No
Interior and Exterior Features
Interior Features
- Cooling: Ceiling Fan(s), Central Air
- Heating: Central, Natural Gas
- Appliances: Dishwasher, Double Oven, Exhaust Hood, Gas Cooktop, Microwave, Tankless Water Heater, Wall Oven
- Fireplace Features: Gas Log, Living Room
- Flooring: Carpet, Tile, Wood
- Interior Features: Attic Walk In, Built-in Features, Entrance Foyer, Garden Tub, Kitchen Island, Pantry, Walk-In Closet(s)
- Levels/Stories: Two
- Other Equipment: Generator
- Foundation: Crawl Space
- Total Half Baths: 1
- Bathrooms Total Integer: 3
Exterior Features
- Construction Materials: Brick Full, Stone
- Patio And Porch Features: Deck, Front Porch, Screened
- Pool Features: None
- Road Surface Type: Concrete, Paved
- Security Features: Security System
- Laundry Features: Laundry Room, Main Level, Sink
- Pool Private: No
Property
Utilities
- Sewer: Septic Installed
- Water Source: Well
Property and Assessments
- Home Warranty: No
Green Features
Lot Information
- Above Grade Finished Area: 3098
- Lot Features: Cul-De-Sac
Rental
Rent Information
- Land Lease: No
Public Records for 4070 Timber Crossing Drive
Home Facts
- Beds3
- Baths2
- Above Grade Finished3,098 SqFt
- StoriesTwo
- Lot Size0.0000 Acres
- StyleSingle Family Residence
- Year Built2012
- APN695-01-01-009
- CountyYork


