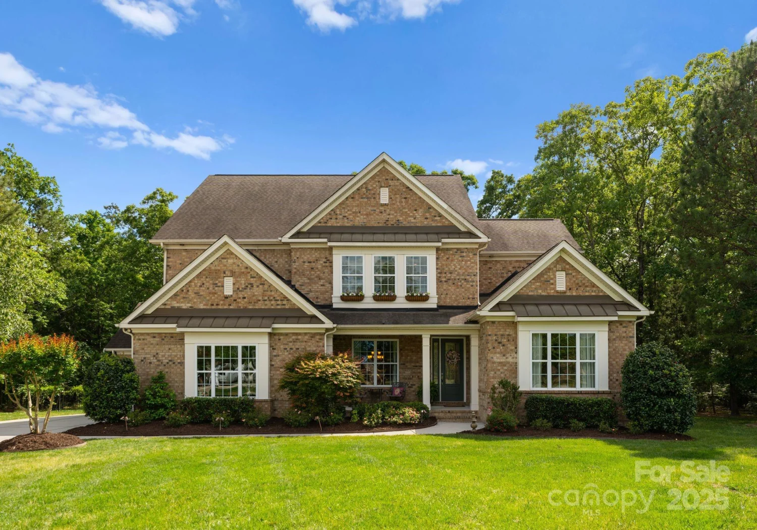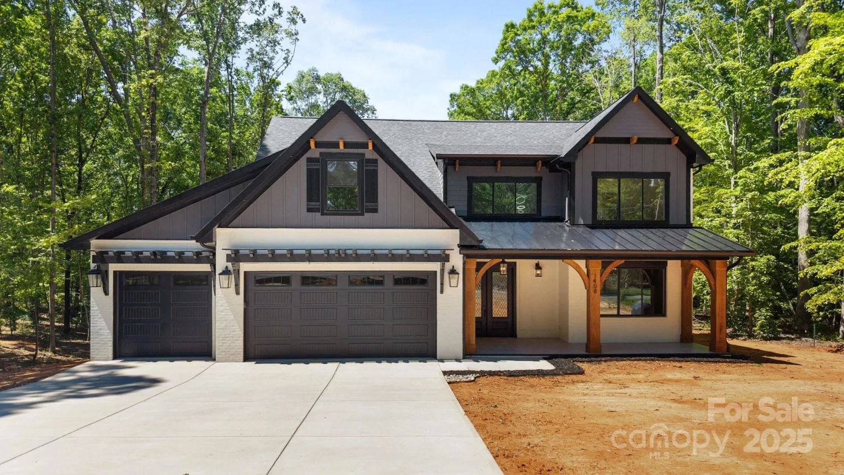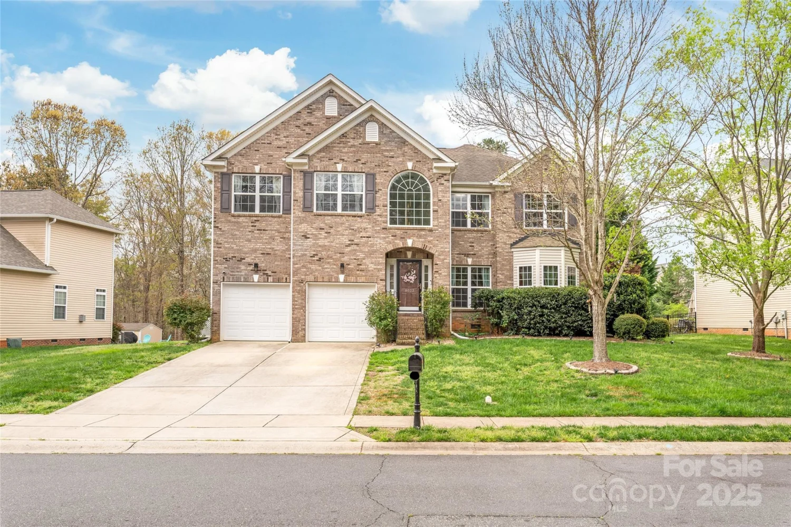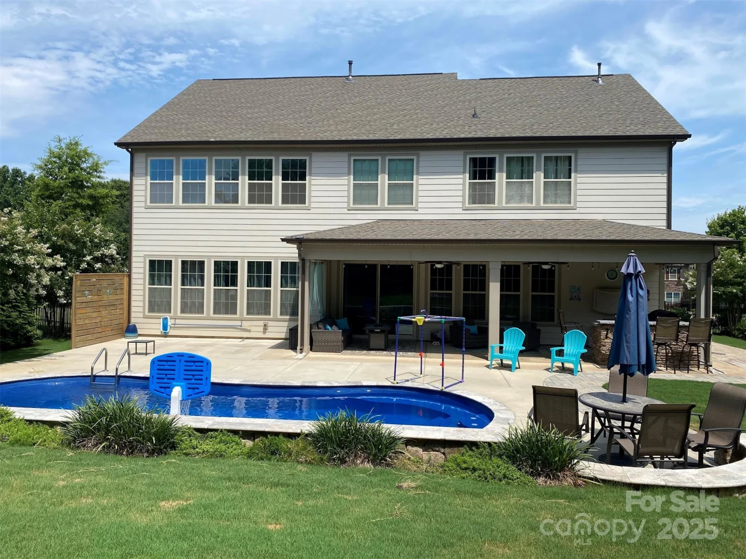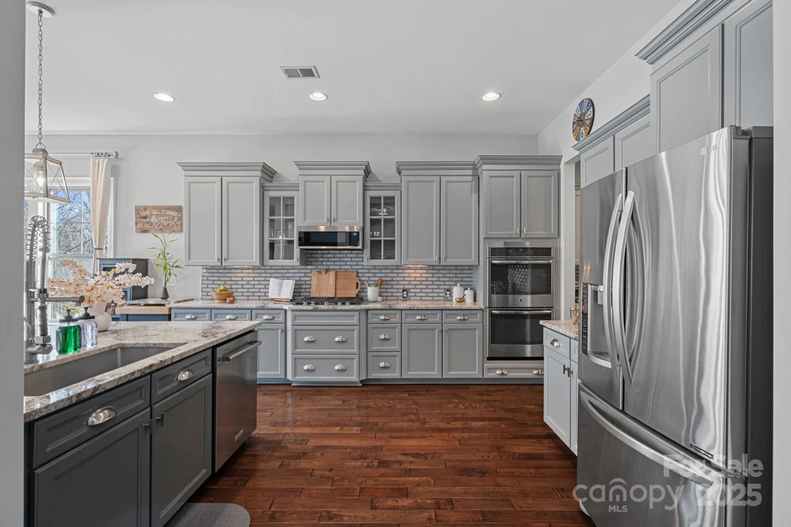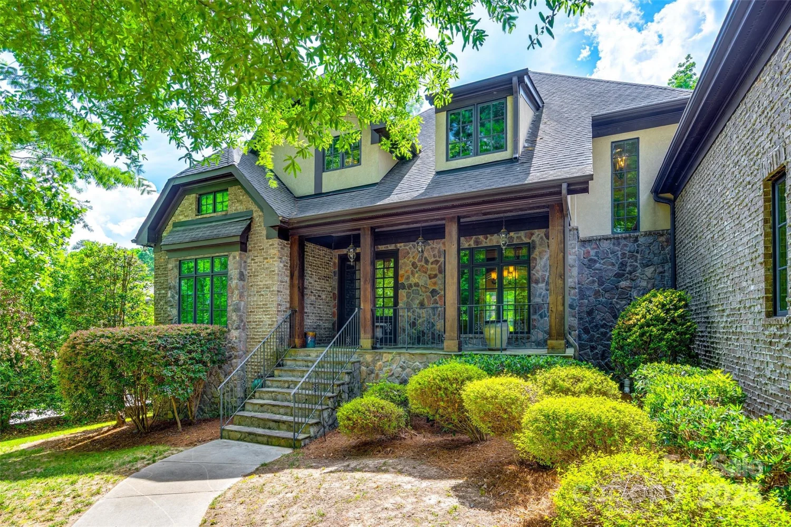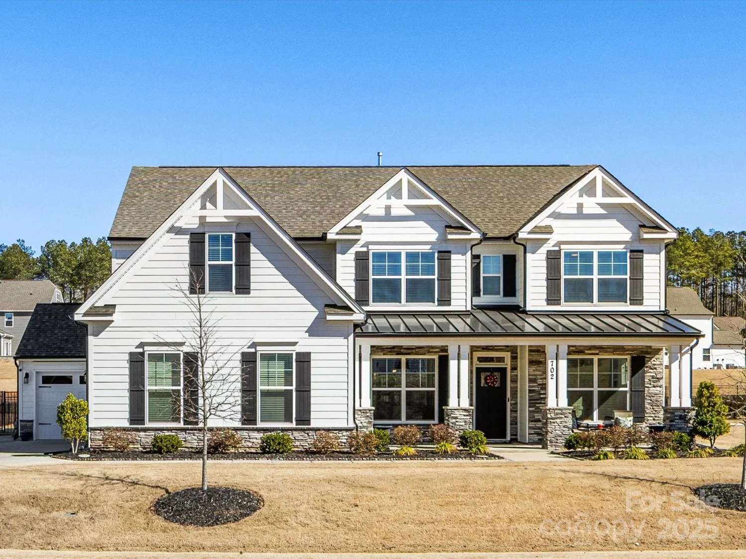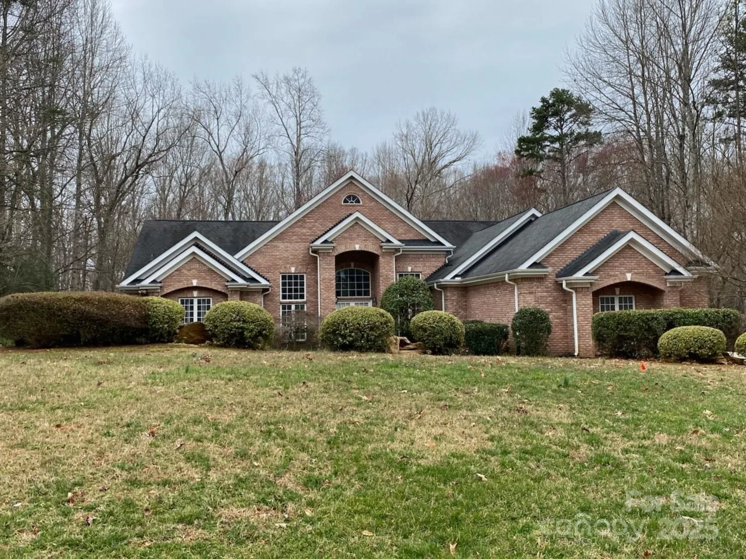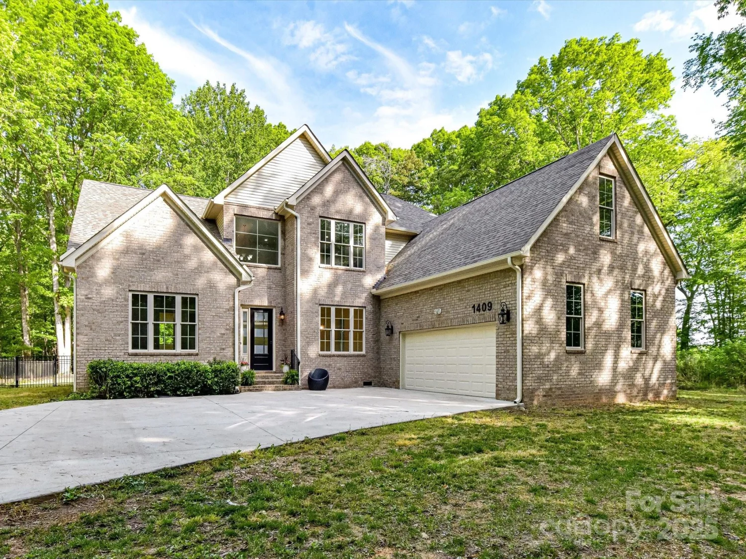2305 beechwood driveWaxhaw, NC 28173
2305 beechwood driveWaxhaw, NC 28173
Description
Impeccably built and maintained full-brick home situated on a private and expansive 2.1 acre lot in the sought-after Beechwood community. Inside, gorgeous hardwood floors flow throughout the main level. Designed for entertaining, this home includes a dedicated dining room, inviting sitting room and a spacious living room. Two wood-burning fireplaces and wooden accent beams add charm and character to the space. The chef’s kitchen has been tastefully updated with new SS appliances, which convey with the home - including a double oven, fridge, freezer and a new washer/dryer. The private primary suite has a large en-suite and walk-in closet. Out back, unwind in the screened-in patio or on the expansive deck while taking in the peaceful surroundings. Upstairs, you'll find 3 secondary bedrooms and a versatile bonus room. Recent upgrades include Anderson windows and doors '20, gutters and gutter guards '22, a whole-house filtration system and upgraded automatic ventilating crawl space vents.
Property Details for 2305 Beechwood Drive
- Subdivision ComplexBeechwood
- Architectural StyleTraditional
- Num Of Garage Spaces2
- Parking FeaturesDriveway, Attached Garage, Garage Door Opener, Garage Faces Side
- Property AttachedNo
- Waterfront FeaturesNone
LISTING UPDATED:
- StatusClosed
- MLS #CAR4219456
- Days on Site4
- MLS TypeResidential
- Year Built1987
- CountryUnion
LISTING UPDATED:
- StatusClosed
- MLS #CAR4219456
- Days on Site4
- MLS TypeResidential
- Year Built1987
- CountryUnion
Building Information for 2305 Beechwood Drive
- StoriesTwo
- Year Built1987
- Lot Size0.0000 Acres
Payment Calculator
Term
Interest
Home Price
Down Payment
The Payment Calculator is for illustrative purposes only. Read More
Property Information for 2305 Beechwood Drive
Summary
Location and General Information
- Community Features: None
- Coordinates: 34.975806,-80.78718
School Information
- Elementary School: Sandy Ridge
- Middle School: Marvin Ridge
- High School: Marvin Ridge
Taxes and HOA Information
- Parcel Number: 06-210-047
- Tax Legal Description: #23 BEECHWOOD PHASE II
Virtual Tour
Parking
- Open Parking: No
Interior and Exterior Features
Interior Features
- Cooling: Central Air
- Heating: Heat Pump
- Appliances: Convection Oven, Dishwasher, Disposal, Double Oven, Down Draft, Electric Cooktop, Electric Water Heater, ENERGY STAR Qualified Washer, ENERGY STAR Qualified Dryer, ENERGY STAR Qualified Freezer, ENERGY STAR Qualified Refrigerator, Filtration System, Freezer, Refrigerator, Self Cleaning Oven, Washer/Dryer
- Fireplace Features: Family Room, Kitchen, Wood Burning
- Flooring: Carpet, Linoleum, Tile, Wood
- Interior Features: Attic Stairs Pulldown, Attic Walk In, Central Vacuum, Entrance Foyer, Walk-In Closet(s)
- Levels/Stories: Two
- Window Features: Insulated Window(s)
- Foundation: Crawl Space, Other - See Remarks
- Total Half Baths: 2
- Bathrooms Total Integer: 5
Exterior Features
- Construction Materials: Brick Full
- Patio And Porch Features: Deck, Front Porch, Screened
- Pool Features: None
- Road Surface Type: Concrete, Paved
- Roof Type: Shingle
- Security Features: Intercom, Security System, Smoke Detector(s)
- Laundry Features: Electric Dryer Hookup, Mud Room, Inside, Laundry Room, Main Level, Washer Hookup
- Pool Private: No
Property
Utilities
- Sewer: Septic Installed
- Water Source: Well
Property and Assessments
- Home Warranty: No
Green Features
Lot Information
- Above Grade Finished Area: 3831
- Waterfront Footage: None
Rental
Rent Information
- Land Lease: No
Public Records for 2305 Beechwood Drive
Home Facts
- Beds4
- Baths3
- Above Grade Finished3,831 SqFt
- StoriesTwo
- Lot Size0.0000 Acres
- StyleSingle Family Residence
- Year Built1987
- APN06-210-047
- CountyUnion
- ZoningAP2


