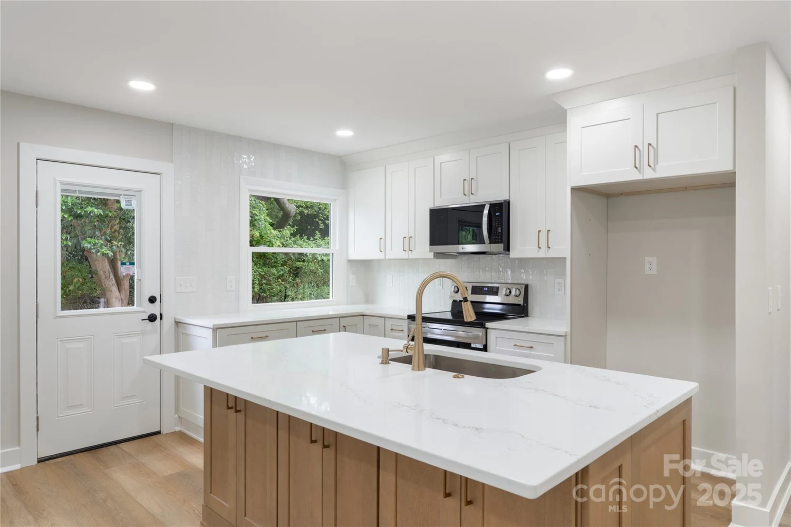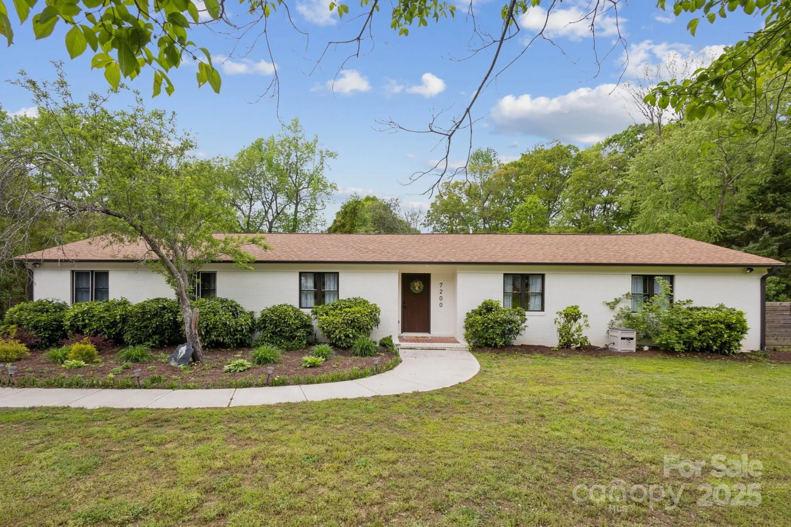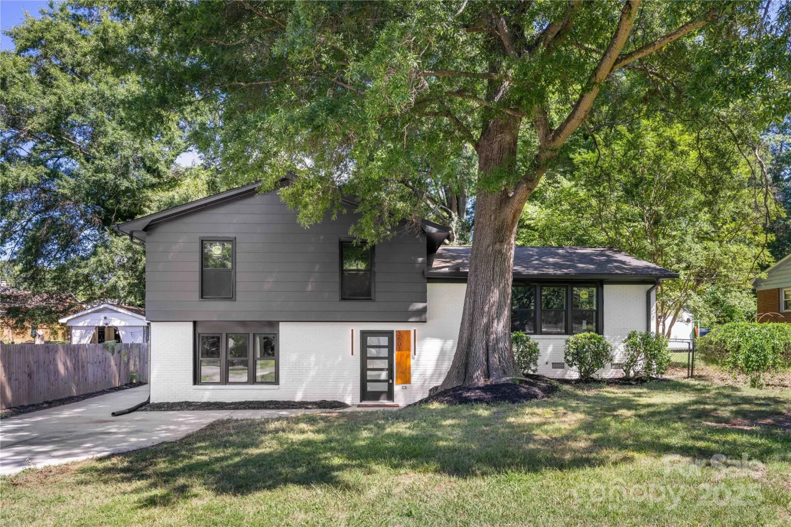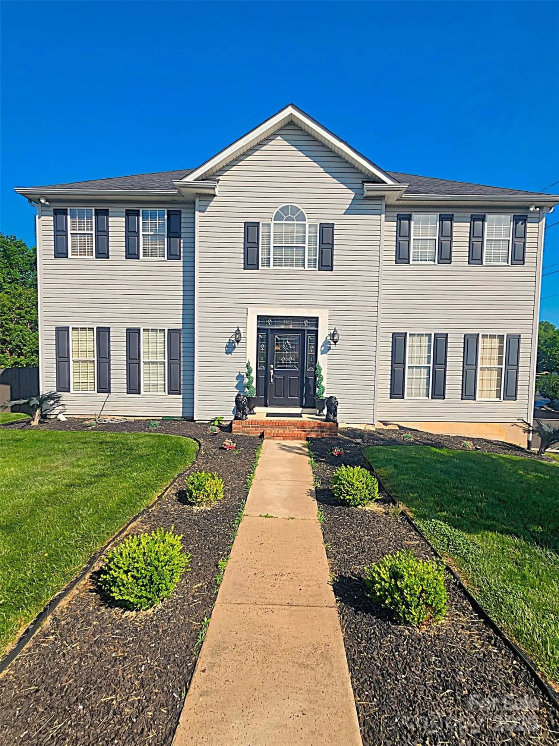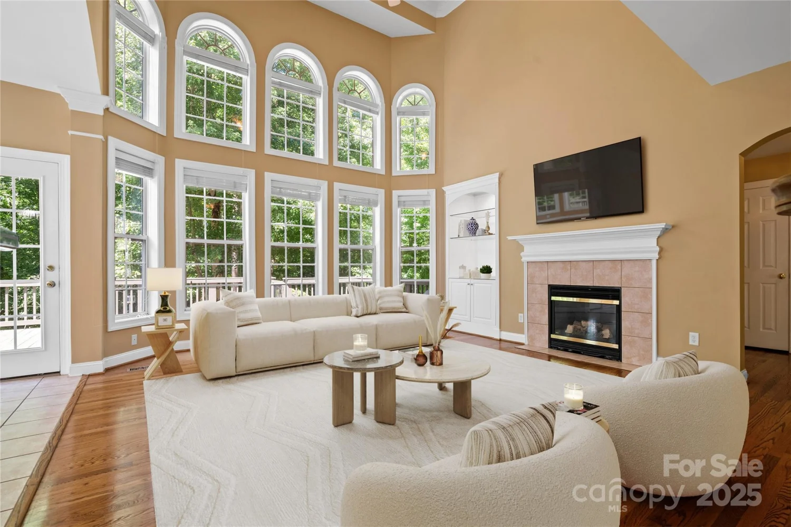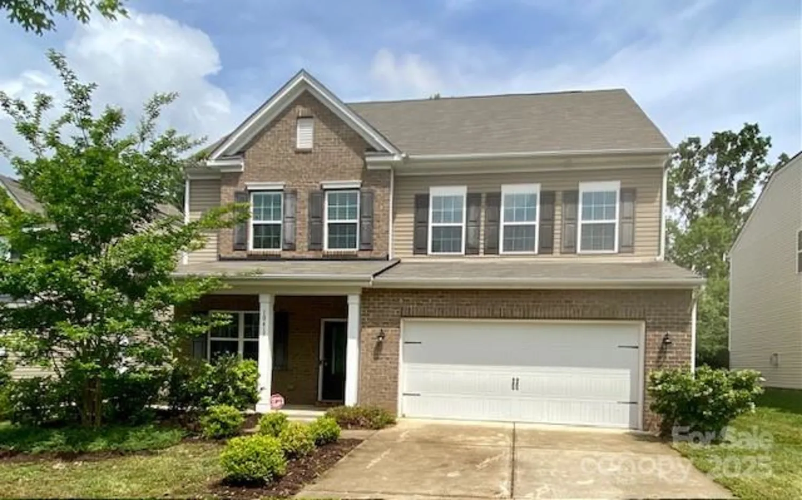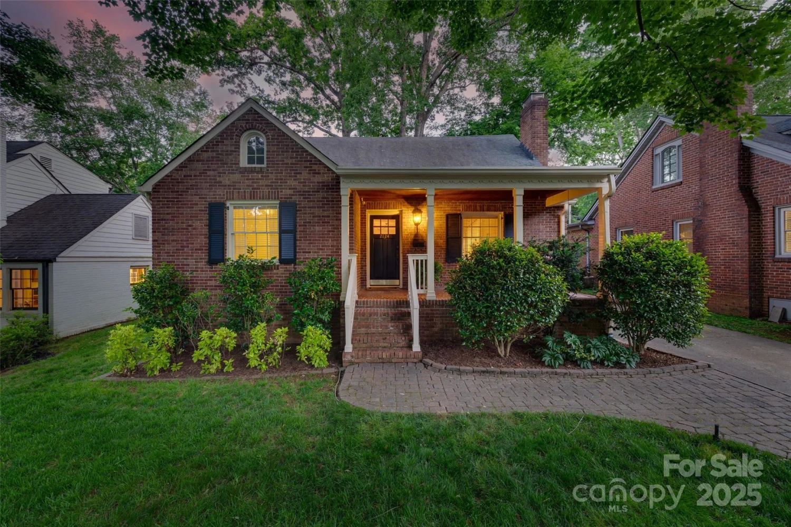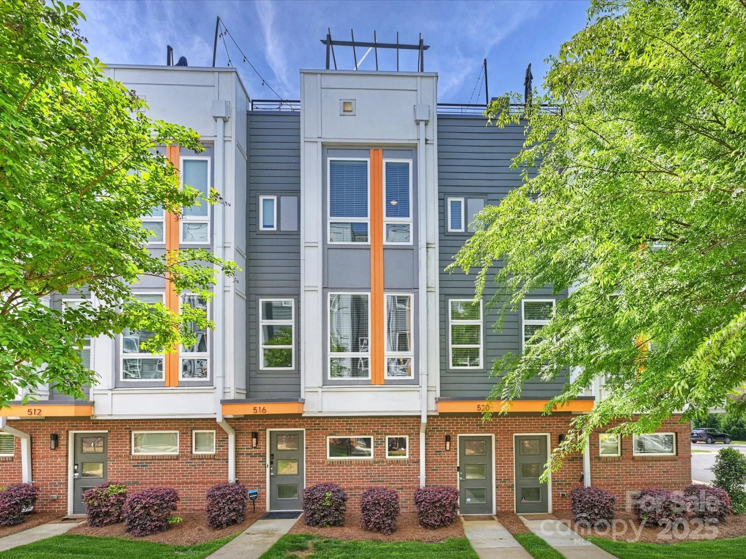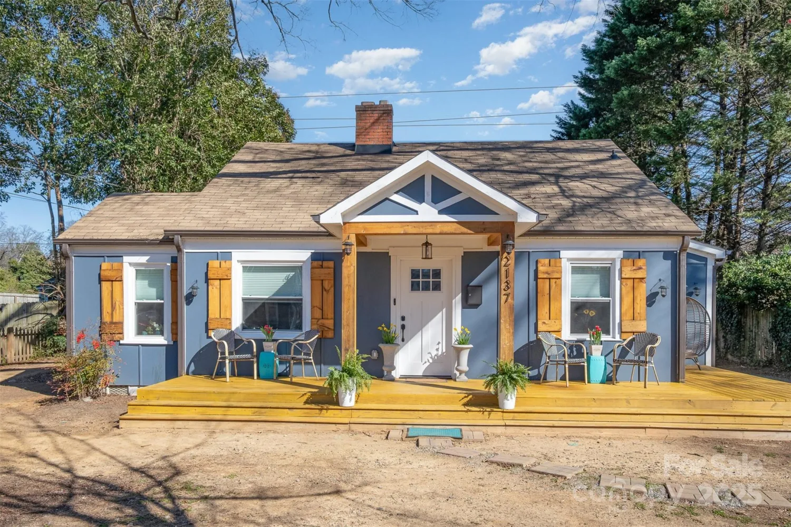4001 glenfall avenueCharlotte, NC 28210
4001 glenfall avenueCharlotte, NC 28210
Description
Impeccably kept brick ranch home on large private lot in the heart of South Park.Home features primary bedroom w/ensuite bath,2 more spacious bedrooms that share an updated bath.Kitchen has ample white cabinetry, granite counters & eat in breakfast area;spacious front living rm, sep dining rm that can also be used as home office, family room that can be used as another larger dining room or flex space.Cozy screened in porch w/ sliders & huge patio are a great place to relax or entertain while looking out at your fenced yard w/ rear tree line.There is also a cute storage building for lawn/garden tools; 13'x15' attic storage space;Current owners have made many improvements-Electrical panel 2020;Kitchen flooring 2020 or 2021;PVC drainage pipes 2023;Water Heater 2024;Furnace 2024;Backyard patio 2022;Paved driveway 2022; Dishwasher 2020;Hallway bath vanity 2023. Property is close to South Park Mall,restaurants,Park Rd Park & easy access to I-77 & 485.Don’t miss seeing this charming home!
Property Details for 4001 Glenfall Avenue
- Subdivision ComplexBeverly Woods
- Parking FeaturesDriveway
- Property AttachedNo
LISTING UPDATED:
- StatusActive
- MLS #CAR4220300
- Days on Site90
- MLS TypeResidential
- Year Built1963
- CountryMecklenburg
LISTING UPDATED:
- StatusActive
- MLS #CAR4220300
- Days on Site90
- MLS TypeResidential
- Year Built1963
- CountryMecklenburg
Building Information for 4001 Glenfall Avenue
- StoriesOne
- Year Built1963
- Lot Size0.0000 Acres
Payment Calculator
Term
Interest
Home Price
Down Payment
The Payment Calculator is for illustrative purposes only. Read More
Property Information for 4001 Glenfall Avenue
Summary
Location and General Information
- Coordinates: 35.133171,-80.84101
School Information
- Elementary School: Beverly Hills
- Middle School: Carmel
- High School: South Mecklenburg
Taxes and HOA Information
- Parcel Number: 179-091-07
- Tax Legal Description: L12 B18 M9-583
Virtual Tour
Parking
- Open Parking: No
Interior and Exterior Features
Interior Features
- Cooling: Central Air
- Heating: Forced Air, Natural Gas
- Appliances: Dishwasher, Disposal, Electric Cooktop, Exhaust Fan, Gas Water Heater, Plumbed For Ice Maker, Wall Oven
- Flooring: Tile, Vinyl, Wood
- Interior Features: Attic Stairs Pulldown, Cable Prewire, Pantry
- Levels/Stories: One
- Other Equipment: Network Ready
- Foundation: Crawl Space
- Bathrooms Total Integer: 2
Exterior Features
- Construction Materials: Brick Full
- Patio And Porch Features: Front Porch, Patio, Rear Porch, Screened
- Pool Features: None
- Road Surface Type: Concrete, Paved
- Laundry Features: Laundry Room
- Pool Private: No
Property
Utilities
- Sewer: Public Sewer
- Utilities: Cable Available, Electricity Connected, Natural Gas
- Water Source: City
Property and Assessments
- Home Warranty: No
Green Features
Lot Information
- Above Grade Finished Area: 1572
Rental
Rent Information
- Land Lease: No
Public Records for 4001 Glenfall Avenue
Home Facts
- Beds3
- Baths2
- Above Grade Finished1,572 SqFt
- StoriesOne
- Lot Size0.0000 Acres
- StyleSingle Family Residence
- Year Built1963
- APN179-091-07
- CountyMecklenburg
- ZoningR-3


