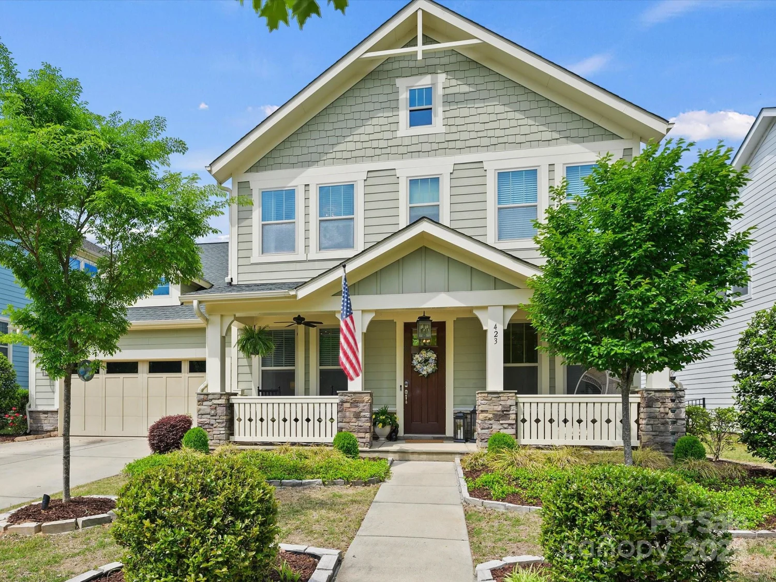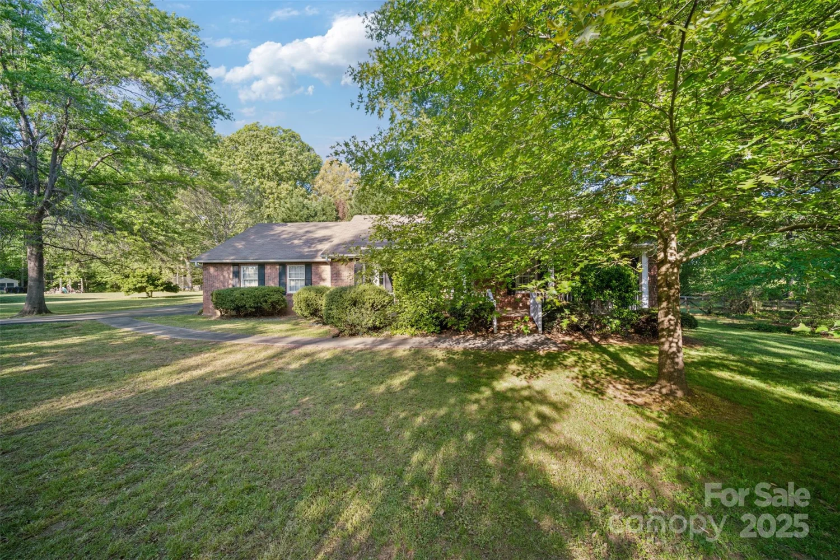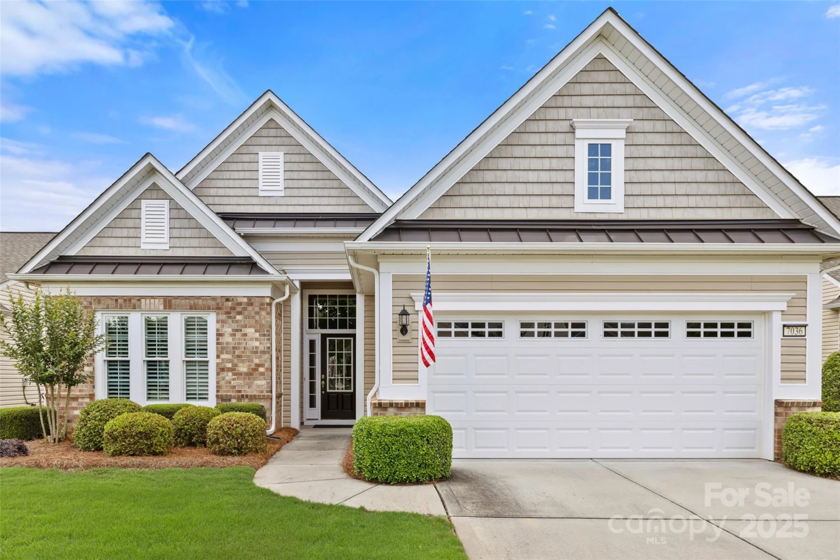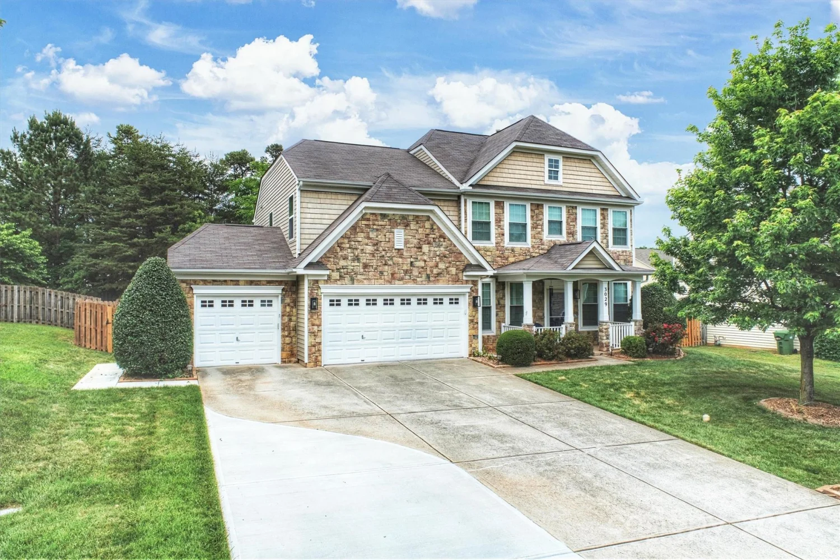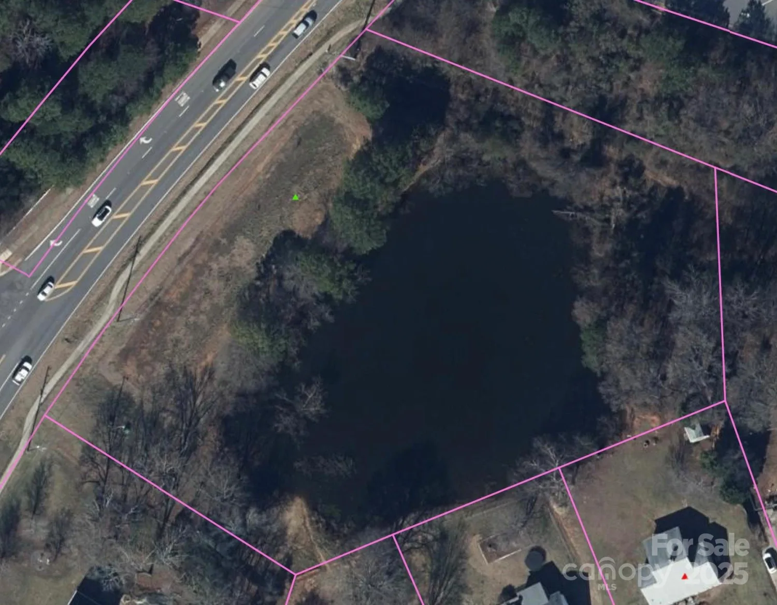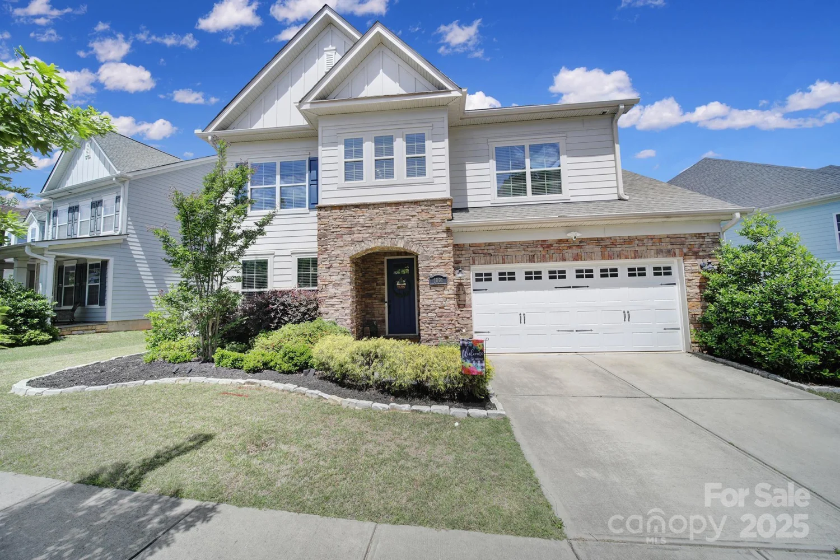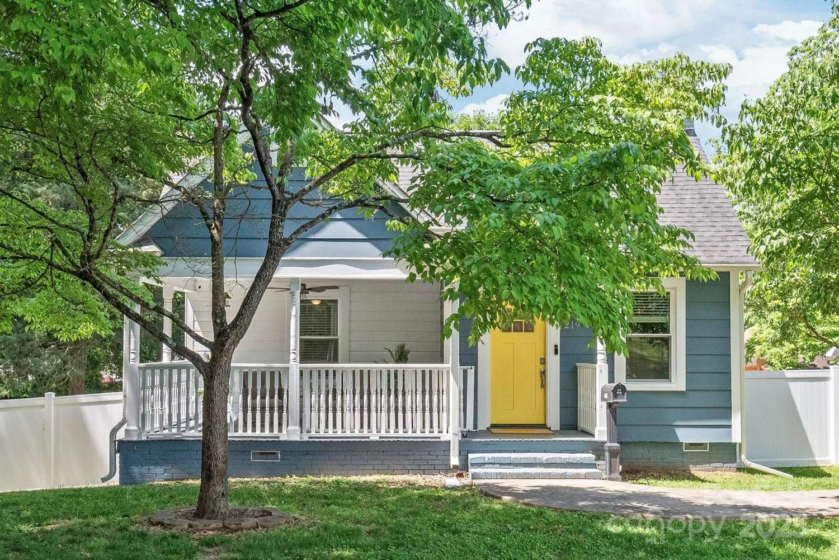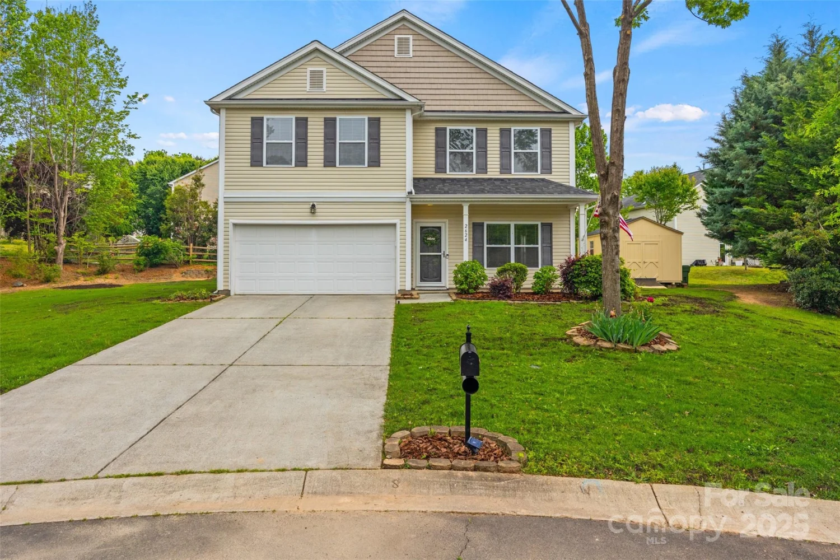1035 ivey courtFort Mill, SC 29707
1035 ivey courtFort Mill, SC 29707
Description
Spacious and sought-after floor plan in a prime location! Nestled in a desirable Indian Land neighborhood with low taxes, this home offers convenience to everything—just minutes from Downtown Fort Mill, Ballantyne, and Pineville. The main floor boasts beautiful hardwood floors, a versatile dining room or office, a bedroom with a full bath, and an upgraded kitchen featuring granite countertops, gourmet cabinetry, and a gas range. The inviting great room includes a cozy gas log fireplace, perfect for relaxing or entertaining. Upstairs, you’ll find three spacious bedrooms plus a generously sized bonus room, ideal for a playroom, media space, or home gym. A built-in drop zone adds functionality near the garage entry, keeping things organized. Step outside to enjoy the beautiful fenced-in backyard, offering privacy and plenty of space for outdoor activities, gardening, or pets. Situated on a quiet cul-de-sac, an unbeatable location. Don’t miss this must-see opportunity!
Property Details for 1035 Ivey Court
- Subdivision ComplexAudubon Lake
- Num Of Garage Spaces2
- Parking FeaturesAttached Garage
- Property AttachedNo
LISTING UPDATED:
- StatusActive
- MLS #CAR4221251
- Days on Site89
- HOA Fees$240 / month
- MLS TypeResidential
- Year Built2013
- CountryLancaster
LISTING UPDATED:
- StatusActive
- MLS #CAR4221251
- Days on Site89
- HOA Fees$240 / month
- MLS TypeResidential
- Year Built2013
- CountryLancaster
Building Information for 1035 Ivey Court
- StoriesTwo
- Year Built2013
- Lot Size0.0000 Acres
Payment Calculator
Term
Interest
Home Price
Down Payment
The Payment Calculator is for illustrative purposes only. Read More
Property Information for 1035 Ivey Court
Summary
Location and General Information
- Community Features: Clubhouse, Outdoor Pool, Playground, Recreation Area
- Directions: Showing Service Highway 160 to Barberville Road, Left into Audubon Lake, Right on Stillwater, Left on Dunlin, Right on Jumprock, Right on Ivey Court. Home is on right.
- Coordinates: 35.017097,-80.897881
School Information
- Elementary School: Harrisburg
- Middle School: Indian Land
- High School: Indian Land
Taxes and HOA Information
- Parcel Number: 0006G-0A-056.00
- Tax Legal Description: 56
Virtual Tour
Parking
- Open Parking: No
Interior and Exterior Features
Interior Features
- Cooling: Ceiling Fan(s), Central Air
- Heating: Forced Air, Natural Gas
- Appliances: Dishwasher, Disposal, Electric Oven, Gas Range, Gas Water Heater, Wall Oven
- Fireplace Features: Gas Log, Great Room
- Flooring: Carpet, Tile, Hardwood
- Interior Features: Attic Stairs Pulldown, Cable Prewire, Garden Tub, Walk-In Closet(s)
- Levels/Stories: Two
- Foundation: Slab
- Bathrooms Total Integer: 3
Exterior Features
- Construction Materials: Vinyl
- Patio And Porch Features: Patio
- Pool Features: None
- Road Surface Type: Concrete
- Laundry Features: Main Level
- Pool Private: No
Property
Utilities
- Sewer: County Sewer
- Water Source: County Water
Property and Assessments
- Home Warranty: No
Green Features
Lot Information
- Above Grade Finished Area: 2596
- Lot Features: Cul-De-Sac
Rental
Rent Information
- Land Lease: No
Public Records for 1035 Ivey Court
Home Facts
- Beds4
- Baths3
- Above Grade Finished2,596 SqFt
- StoriesTwo
- Lot Size0.0000 Acres
- StyleSingle Family Residence
- Year Built2013
- APN0006G-0A-056.00
- CountyLancaster
- ZoningSFR


