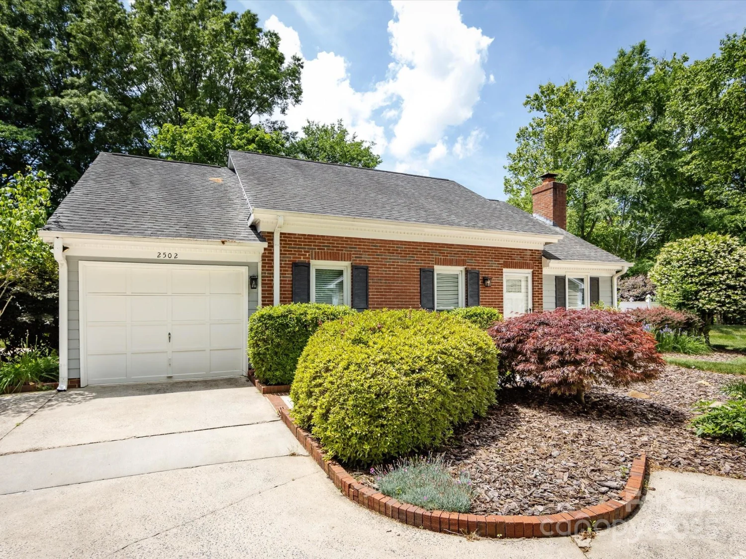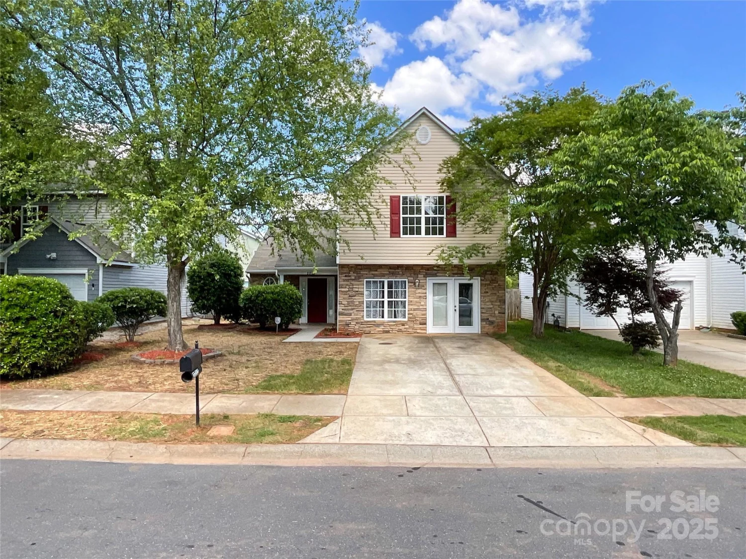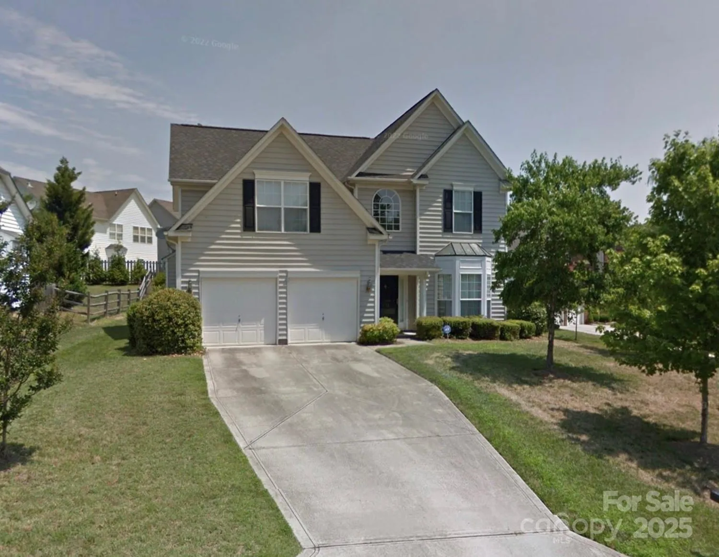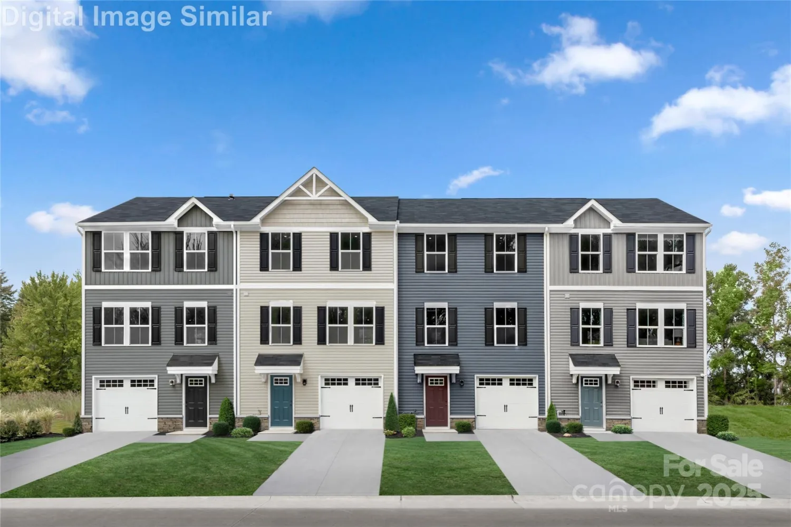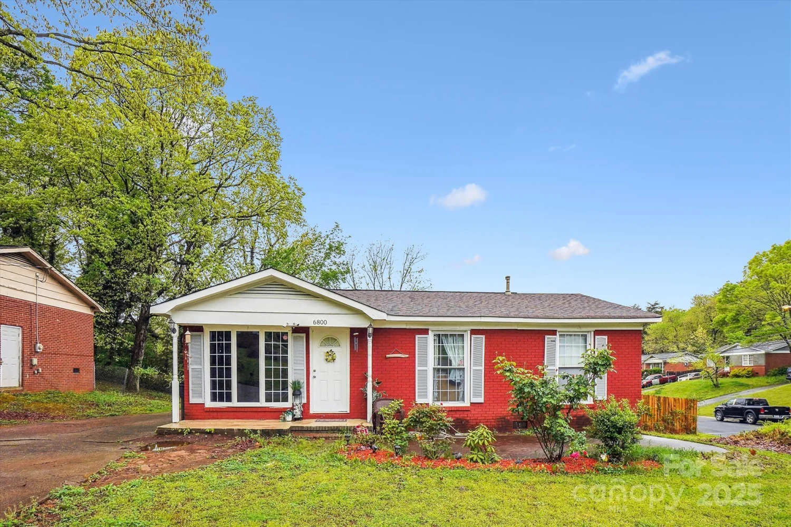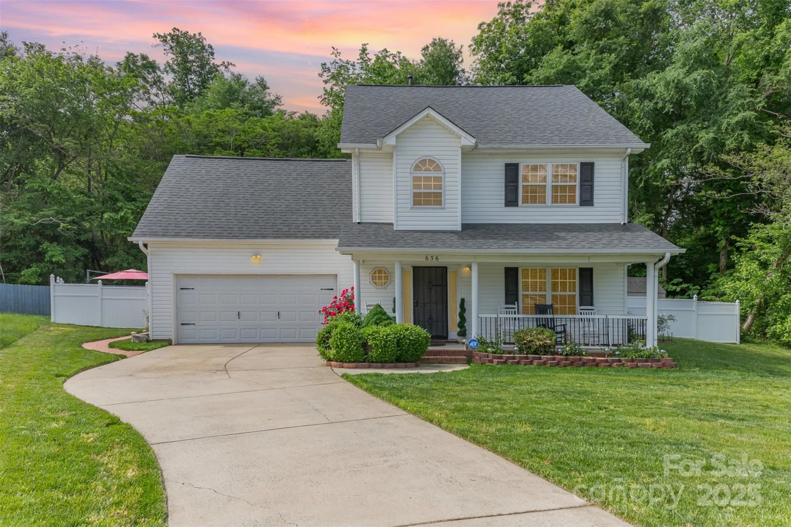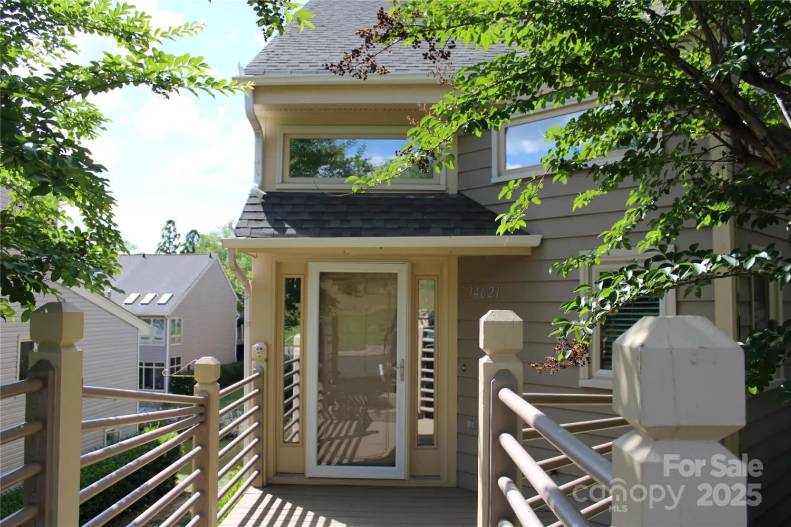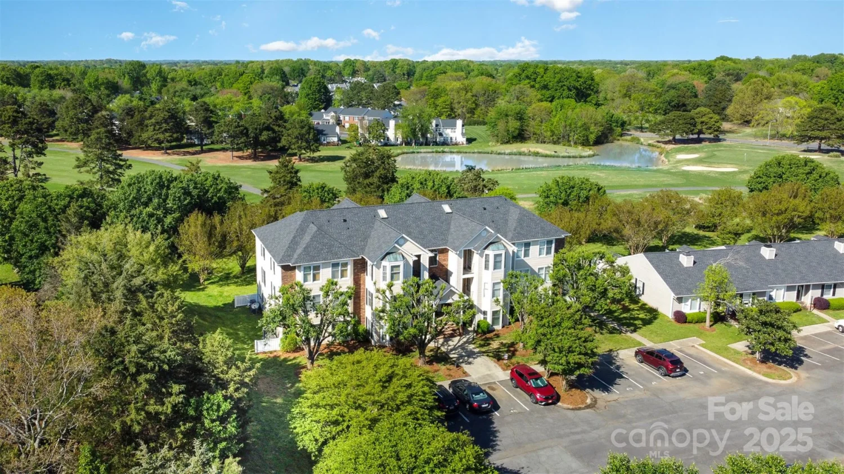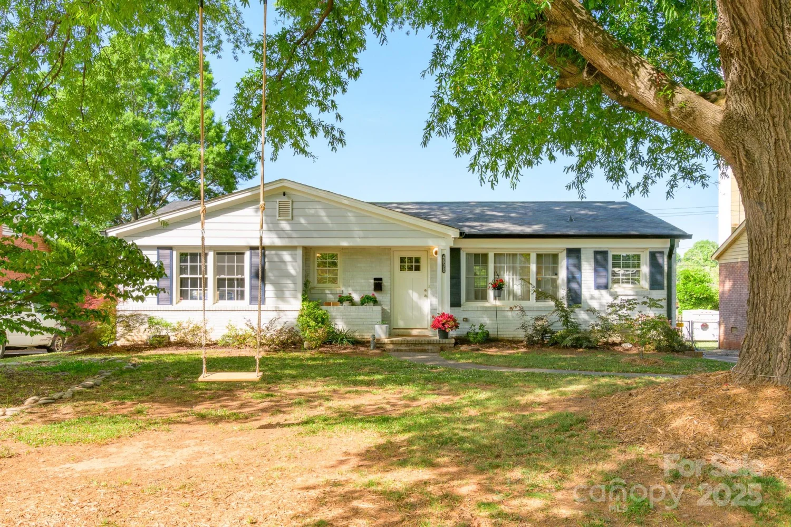8031 downy oak laneCharlotte, NC 28269
8031 downy oak laneCharlotte, NC 28269
Description
Discover the allure of our unique townhome community, perfectly positioned within the I-77/485 hub, offering seamless access to every corner of Charlotte. Embrace the Charlotte townhome lifestyle without the Uptown prices! The captivating Amira plan, over 1700 sq. ft., features 3 bedrooms, 2.5 baths, an open-concept living and dining area, a spacious kitchen with a large island, and generous walk in pantry. Welcoming loft area perfect for relaxation or a functional space to work from home. An unbeatable blend of comfort and convenience at a price and location you won't want to miss—don't let this opportunity pass you by!
Property Details for 8031 Downy Oak Lane
- Subdivision ComplexCheyney
- ExteriorIn-Ground Irrigation, Lawn Maintenance
- Num Of Garage Spaces1
- Parking FeaturesDriveway, Attached Garage, Garage Door Opener, Garage Faces Front
- Property AttachedNo
LISTING UPDATED:
- StatusHold
- MLS #CAR4221275
- Days on Site74
- HOA Fees$215 / month
- MLS TypeResidential
- Year Built2025
- CountryMecklenburg
LISTING UPDATED:
- StatusHold
- MLS #CAR4221275
- Days on Site74
- HOA Fees$215 / month
- MLS TypeResidential
- Year Built2025
- CountryMecklenburg
Building Information for 8031 Downy Oak Lane
- StoriesTwo
- Year Built2025
- Lot Size0.0000 Acres
Payment Calculator
Term
Interest
Home Price
Down Payment
The Payment Calculator is for illustrative purposes only. Read More
Property Information for 8031 Downy Oak Lane
Summary
Location and General Information
- Community Features: Picnic Area, Sidewalks, Street Lights, Walking Trails
- Directions: GPS Address: 4605 Iron Oak Ln, Charlotte, NC 28269
- Coordinates: 35.358233,-80.817973
School Information
- Elementary School: Blythe
- Middle School: J.M. Alexander
- High School: North Mecklenburg
Taxes and HOA Information
- Parcel Number: 02718837
- Tax Legal Description: L518 M70-591
Virtual Tour
Parking
- Open Parking: No
Interior and Exterior Features
Interior Features
- Cooling: Central Air
- Heating: Central
- Appliances: Dishwasher, Electric Range, Electric Water Heater, Exhaust Fan, Microwave, Plumbed For Ice Maker
- Flooring: Carpet, Tile, Vinyl
- Interior Features: Attic Stairs Pulldown, Breakfast Bar, Cable Prewire, Entrance Foyer, Kitchen Island, Open Floorplan, Pantry, Walk-In Closet(s), Walk-In Pantry
- Levels/Stories: Two
- Window Features: Insulated Window(s)
- Foundation: Slab
- Total Half Baths: 1
- Bathrooms Total Integer: 3
Exterior Features
- Construction Materials: Vinyl, Other - See Remarks
- Fencing: Partial, Privacy
- Patio And Porch Features: Patio
- Pool Features: None
- Road Surface Type: Concrete, Paved
- Roof Type: Composition
- Security Features: Carbon Monoxide Detector(s)
- Laundry Features: Electric Dryer Hookup, Laundry Room, Upper Level, Washer Hookup
- Pool Private: No
Property
Utilities
- Sewer: Public Sewer
- Utilities: Fiber Optics
- Water Source: City
Property and Assessments
- Home Warranty: No
Green Features
Lot Information
- Above Grade Finished Area: 1769
Rental
Rent Information
- Land Lease: No
Public Records for 8031 Downy Oak Lane
Home Facts
- Beds3
- Baths2
- Above Grade Finished1,769 SqFt
- StoriesTwo
- Lot Size0.0000 Acres
- StyleTownhouse
- Year Built2025
- APN02718837
- CountyMecklenburg


