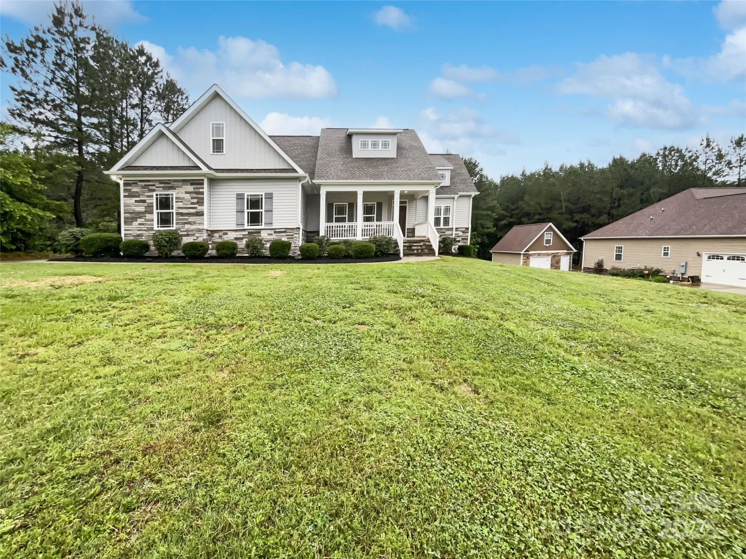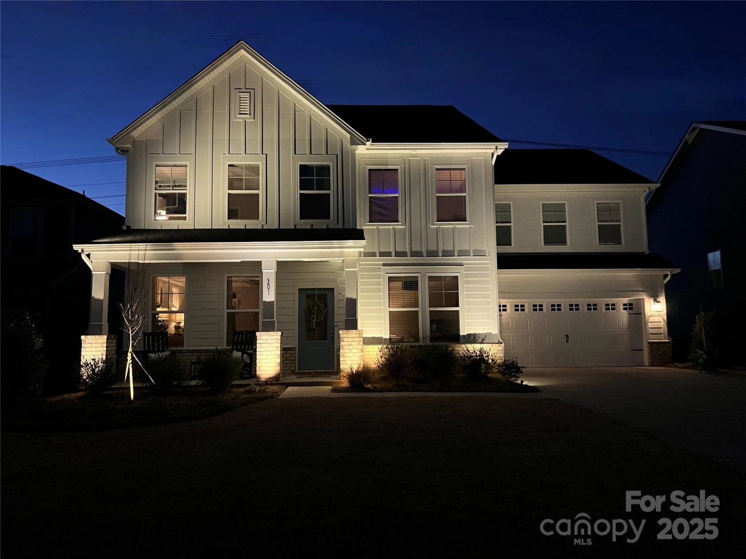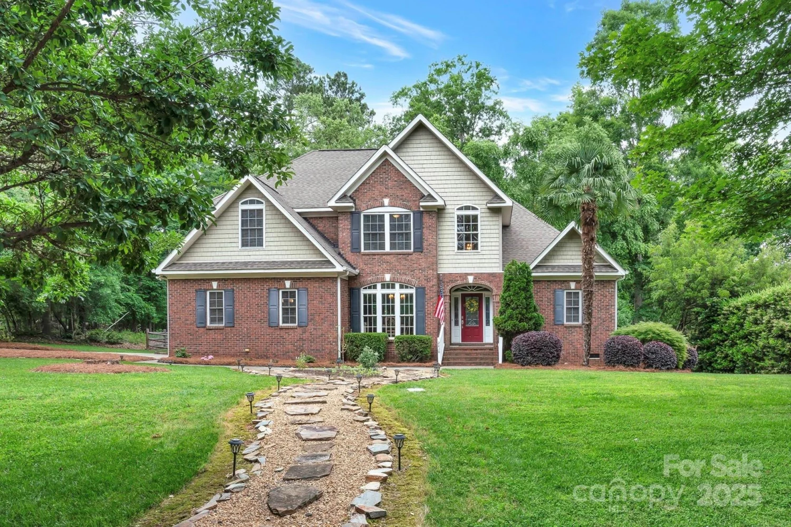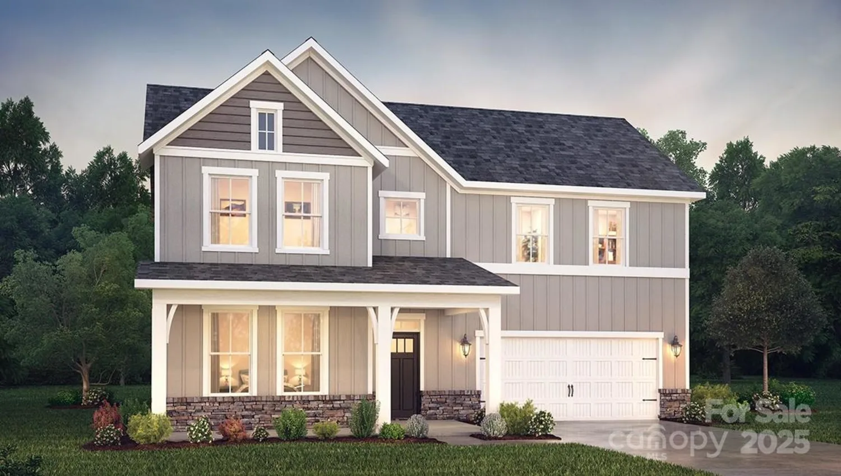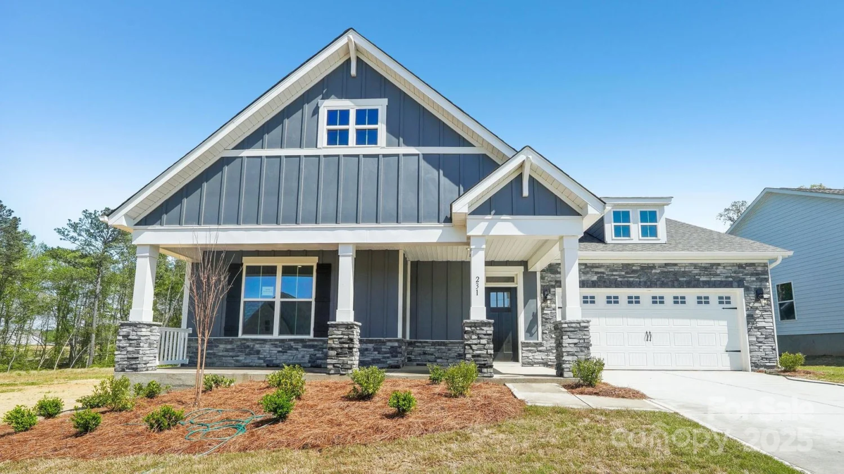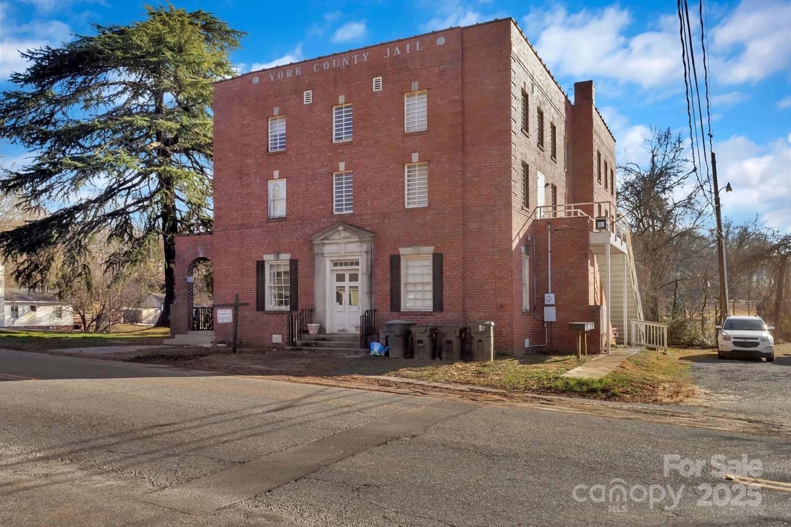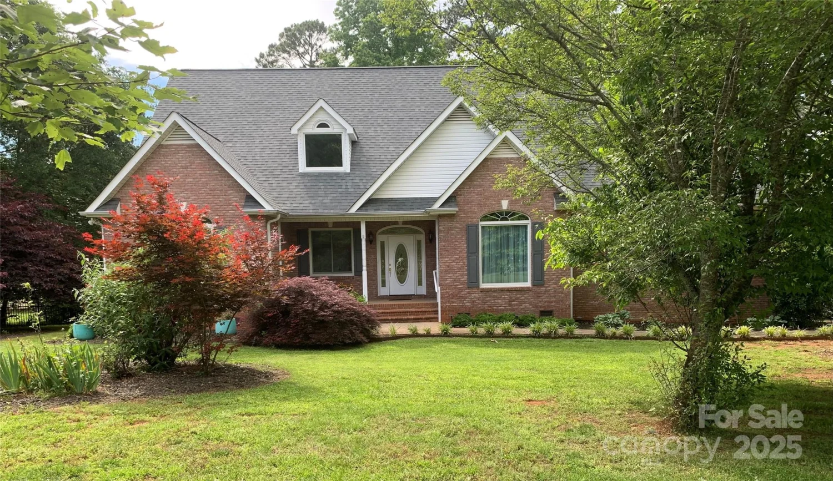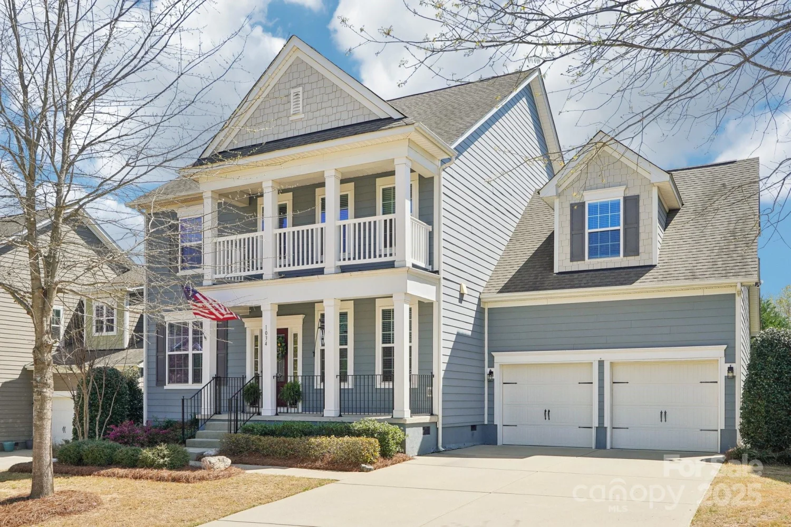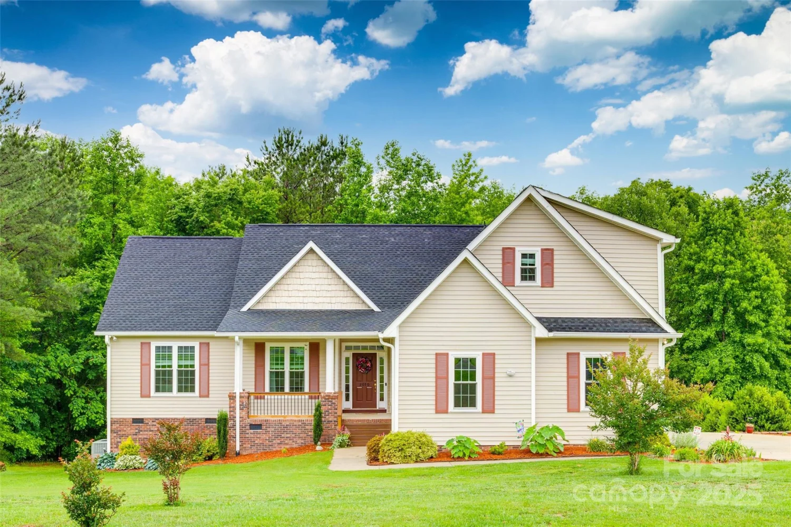889 regulus court 41York, SC 29745
889 regulus court 41York, SC 29745
Description
Welcome to Lakeside Glen & the Jordan BASEMENT plan! Spanning over 4,400 sq ft, this home features 5 bdrms, 4.5 baths, and is brimming with upgrades. The open-concept layout includes a front porch, LVP flooring on the main level, a stunning kitchen w/ stainless steel appliances, gas range, microwave, quartz c-tops, & a spacious island perfect for entertaining. The main floor is also home to a formal dining rm, a large family rm, & a home office. Take the oak-treaded stairs to discover a luxurious primary suite w/ tray ceiling, dual-sink vanity, and a spacious walk-in closet. Secondary bdrms are well-sized with walk-in closets & share access to a loft. A hall bath, a second-floor laundry room, & ample storage add convenience. The basement offers a bedroom, full bath, flex space plus unfinished storage. Enjoy the outdoors from the 12x10 deck or the expansive covered rear porch. This home is a perfect blend of comfort and sophistication! Est Completion June '25.
Property Details for 889 Regulus Court 41
- Subdivision ComplexLakeside Glen
- Architectural StyleArts and Crafts, Charleston
- Num Of Garage Spaces2
- Parking FeaturesAttached Garage
- Property AttachedNo
LISTING UPDATED:
- StatusPending
- MLS #CAR4221305
- Days on Site114
- HOA Fees$1,200 / year
- MLS TypeResidential
- Year Built2025
- CountryYork
LISTING UPDATED:
- StatusPending
- MLS #CAR4221305
- Days on Site114
- HOA Fees$1,200 / year
- MLS TypeResidential
- Year Built2025
- CountryYork
Building Information for 889 Regulus Court 41
- StoriesTwo
- Year Built2025
- Lot Size0.0000 Acres
Payment Calculator
Term
Interest
Home Price
Down Payment
The Payment Calculator is for illustrative purposes only. Read More
Property Information for 889 Regulus Court 41
Summary
Location and General Information
- Community Features: Sidewalks, Street Lights
- Directions: From Charlotte: I-77 S/US-21 S. Take exit 1A from I-77 S/US-21 S Turn right onto Westinghouse Blvd, Use the left 2 lanes to turn left onto State Hwy 49 S/S Tryon St Continue to follow State Hwy 49 S over Buster Boyd Bridge into South Carolina. Continue on SC-274/Hands Mill Hwy to Allison Creek Rd, turn right on Compass Lane into the Lakeside Glen community. Model homes are on the right on Supernova Drive. I-85-Take NC-16 N, I-85 S, NC-273 S, Pole Branch Rd and SC-274 S to Allison Creek Rd/State Rd S-46-1081 in York County. Continue on Allison Creek Rd/State Rd S-46-1081, turn right on Compass Lane into the Lakeside Glen community. Model homes are on the right on Supernova Drive. From Rock Hill: Head southwest on S Oakland Ave toward E Main St. Turn right onto SC-901 N/Heckle Blvd, merge onto Old York Rd. Turn right onto SC-274 N. Turn right onto Allison Creek Rd/State Rd S-46-1081, turn right on Compass Lane into the Lakeside Glen community. Model homes are on the right on Supernova Drive.
- Coordinates: 35.036177,-81.098364
School Information
- Elementary School: Bethel
- Middle School: Oakridge
- High School: Clover
Taxes and HOA Information
- Parcel Number: 5500000234
- Tax Legal Description: LOT#41 LAKESIDE GLEN PHASE 1A
Virtual Tour
Parking
- Open Parking: No
Interior and Exterior Features
Interior Features
- Cooling: Central Air, Dual
- Heating: Forced Air, Natural Gas
- Appliances: Dishwasher, Disposal, Electric Water Heater, Exhaust Hood, Microwave
- Basement: Partially Finished, Storage Space, Walk-Out Access
- Fireplace Features: Family Room, Gas, Gas Vented
- Flooring: Carpet, Tile, Vinyl
- Interior Features: Attic Stairs Pulldown, Cable Prewire, Entrance Foyer, Kitchen Island, Open Floorplan, Walk-In Closet(s), Walk-In Pantry
- Levels/Stories: Two
- Other Equipment: Network Ready
- Foundation: Basement
- Total Half Baths: 1
- Bathrooms Total Integer: 5
Exterior Features
- Construction Materials: Fiber Cement
- Patio And Porch Features: Covered, Front Porch, Rear Porch
- Pool Features: None
- Road Surface Type: Concrete, Paved
- Roof Type: Shingle
- Security Features: Carbon Monoxide Detector(s), Smoke Detector(s)
- Laundry Features: Electric Dryer Hookup, Laundry Room, Sink, Upper Level, Washer Hookup
- Pool Private: No
Property
Utilities
- Sewer: County Sewer
- Utilities: Cable Available, Electricity Connected, Natural Gas
- Water Source: County Water
Property and Assessments
- Home Warranty: No
Green Features
Lot Information
- Above Grade Finished Area: 3250
Multi Family
- # Of Units In Community: 41
Rental
Rent Information
- Land Lease: No
Public Records for 889 Regulus Court 41
Home Facts
- Beds5
- Baths4
- Above Grade Finished3,250 SqFt
- Below Grade Finished1,171 SqFt
- StoriesTwo
- Lot Size0.0000 Acres
- StyleSingle Family Residence
- Year Built2025
- APN5500000234
- CountyYork
- ZoningRMX


