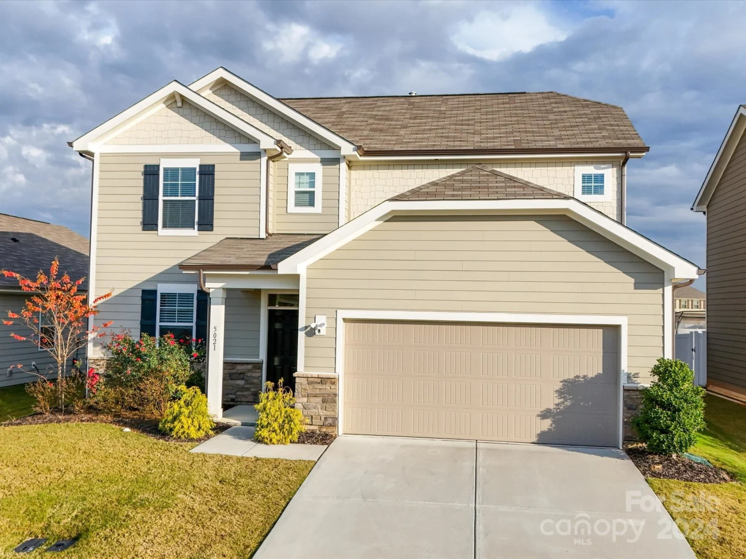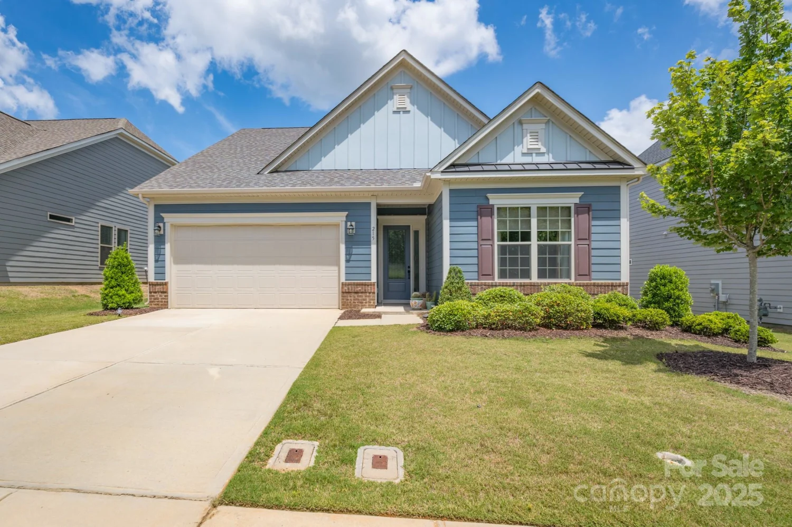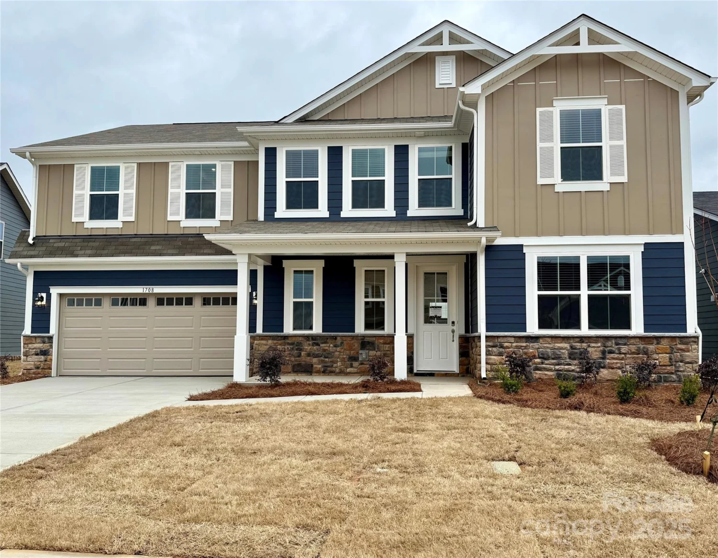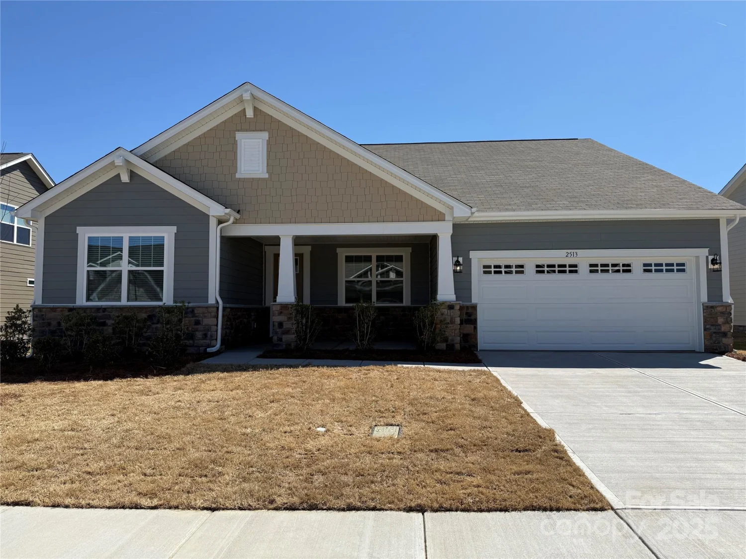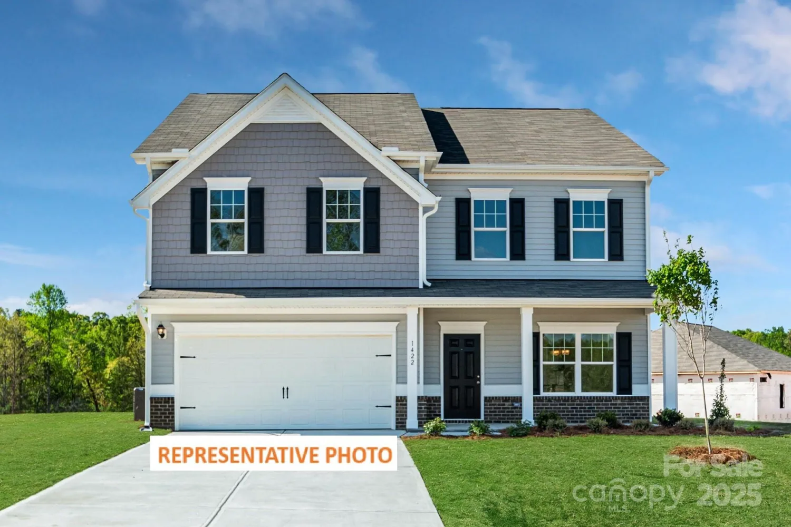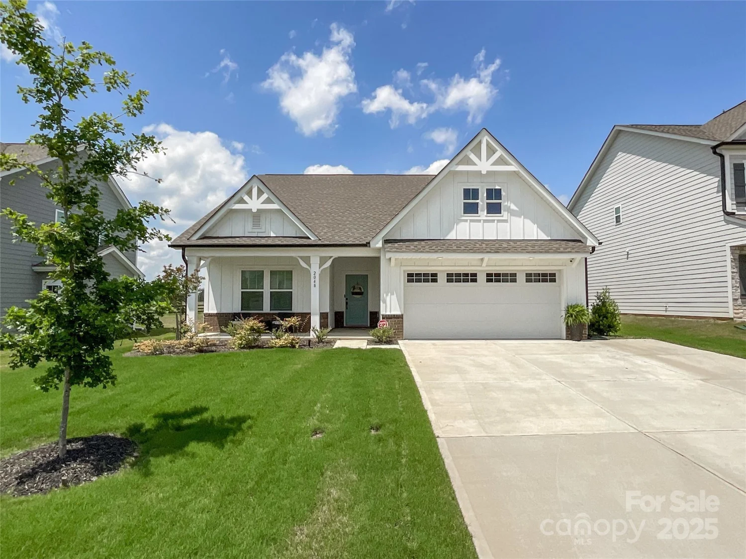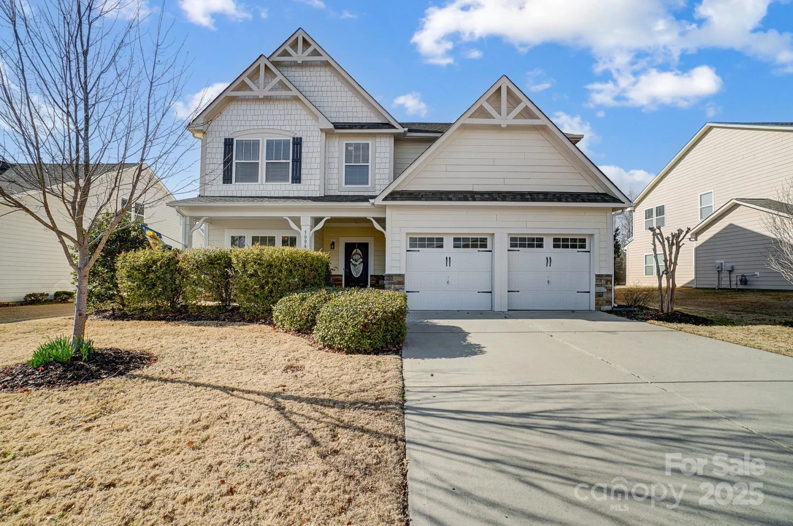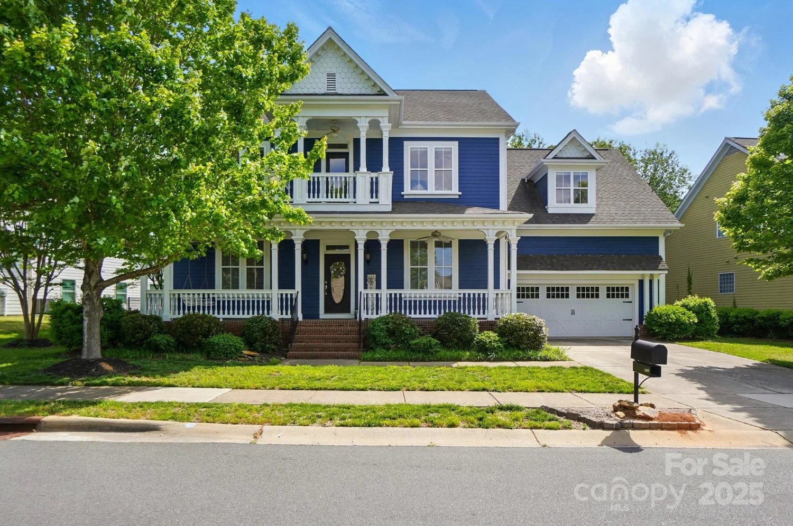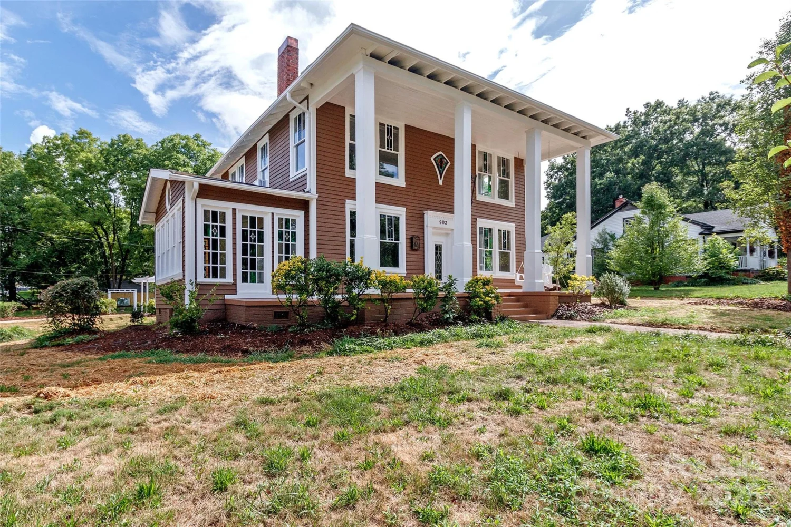1047 rabbit hill laneMonroe, NC 28110
1047 rabbit hill laneMonroe, NC 28110
Description
Model photos used for reference. This beautifully designed Madison home offers the perfect blend of comfort and luxury. With a four-foot extended Owner’s Suite and Lanai, you’ll enjoy spacious living and outdoor relaxation. The Study, with elegant glass French doors, provides a quiet retreat or a functional workspace, replacing the traditional Flex Space. The chef-inspired Kitchen features a Chef’s Cabinet and Appliance Package with top-of-the-line Café Appliances, and Quartz countertops, all highlighted by a charming Farmhouse Cast Iron Sink. Shaw EVP Flooring flows gracefully throughout the home, with stylish tile flooring in the Owner’s Bathroom. Additional highlights include a 4-foot garage extension, a well-appointed Laundry Base Cabinet with Countertop and Tub Sink, and an added Shower ILO Tub in the Secondary Bathroom. Around the corner from Walking Trails and the Clubhouse, this home combines modern design with the ease of maintenance-free living in a vibrant, active community.
Property Details for 1047 Rabbit Hill Lane
- Subdivision ComplexCresswind at Wesley Chapel
- Architectural StyleTransitional
- Num Of Garage Spaces2
- Parking FeaturesDriveway, Attached Garage
- Property AttachedNo
LISTING UPDATED:
- StatusClosed
- MLS #CAR4222138
- Days on Site62
- HOA Fees$249 / month
- MLS TypeResidential
- Year Built2025
- CountryUnion
LISTING UPDATED:
- StatusClosed
- MLS #CAR4222138
- Days on Site62
- HOA Fees$249 / month
- MLS TypeResidential
- Year Built2025
- CountryUnion
Building Information for 1047 Rabbit Hill Lane
- StoriesOne
- Year Built2025
- Lot Size0.0000 Acres
Payment Calculator
Term
Interest
Home Price
Down Payment
The Payment Calculator is for illustrative purposes only. Read More
Property Information for 1047 Rabbit Hill Lane
Summary
Location and General Information
- Community Features: Fifty Five and Older, Clubhouse, Fitness Center, Gated, Sidewalks, Street Lights, Tennis Court(s)
- Directions: From 485: Take Exit 57: Providence Rd/16. Travel South on Providence Rd/16. Turn left onto Weddington Rd/84. Travels about 6 miles, take a right onto Potters Rd at Wesley Chapel Elementary School. Travel 1.5 miles and the community is on your right.
- Coordinates: 34.985478,-80.670278
School Information
- Elementary School: Unspecified
- Middle School: Unspecified
- High School: Unspecified
Taxes and HOA Information
- Parcel Number: 06027542
- Tax Legal Description: #3.347 CRESSWIND @ WESLEY CHAPEL PHASE
Virtual Tour
Parking
- Open Parking: No
Interior and Exterior Features
Interior Features
- Cooling: Central Air, Electric
- Heating: Natural Gas
- Appliances: Dishwasher, Disposal, Gas Cooktop, Microwave, Tankless Water Heater, Wall Oven
- Fireplace Features: Great Room
- Flooring: Tile, Other - See Remarks
- Interior Features: Entrance Foyer, Pantry
- Levels/Stories: One
- Foundation: Slab
- Bathrooms Total Integer: 3
Exterior Features
- Construction Materials: Fiber Cement
- Horse Amenities: None
- Patio And Porch Features: Covered, Patio
- Pool Features: None
- Road Surface Type: Concrete, Paved
- Roof Type: Composition
- Laundry Features: Laundry Room, Main Level
- Pool Private: No
Property
Utilities
- Sewer: Public Sewer
- Water Source: City
Property and Assessments
- Home Warranty: No
Green Features
Lot Information
- Above Grade Finished Area: 2352
- Lot Features: Other - See Remarks
Rental
Rent Information
- Land Lease: No
Public Records for 1047 Rabbit Hill Lane
Home Facts
- Beds3
- Baths3
- Above Grade Finished2,352 SqFt
- StoriesOne
- Lot Size0.0000 Acres
- StyleSingle Family Residence
- Year Built2025
- APN06027542
- CountyUnion


