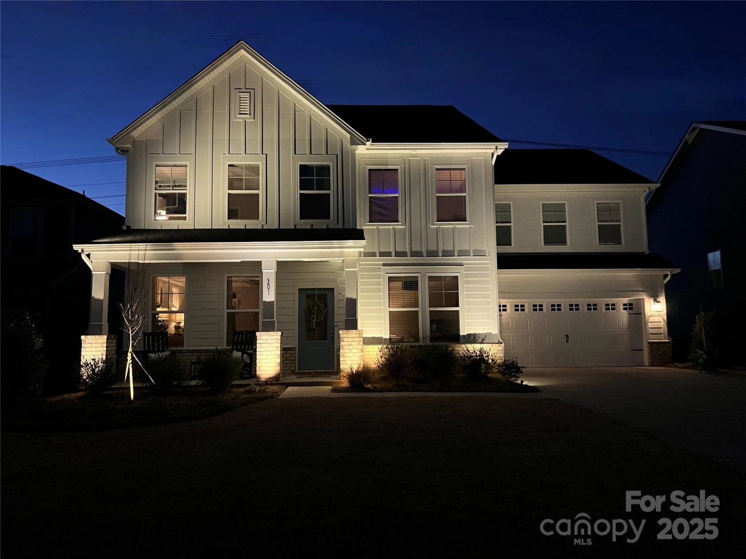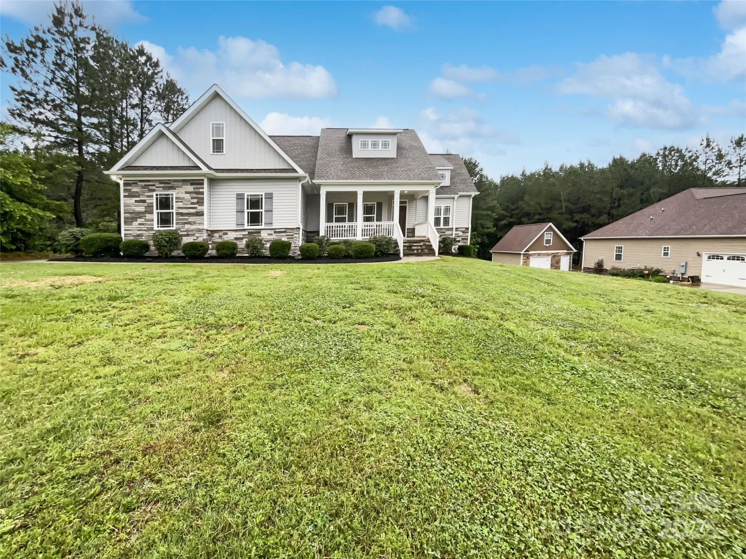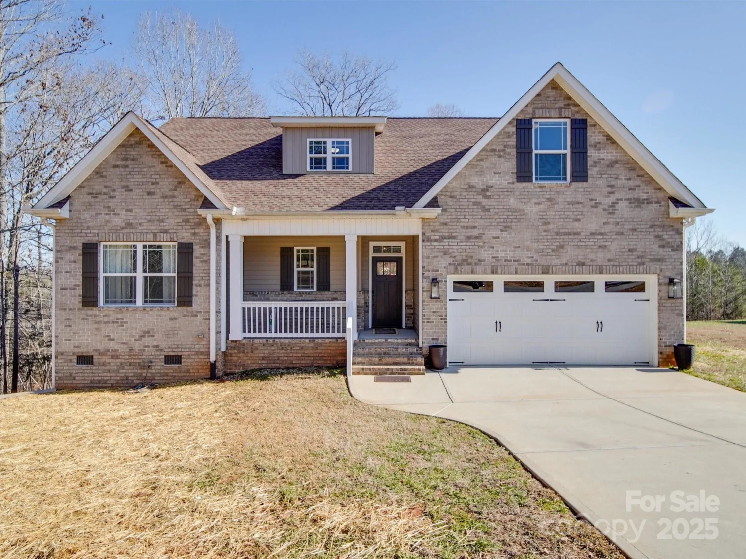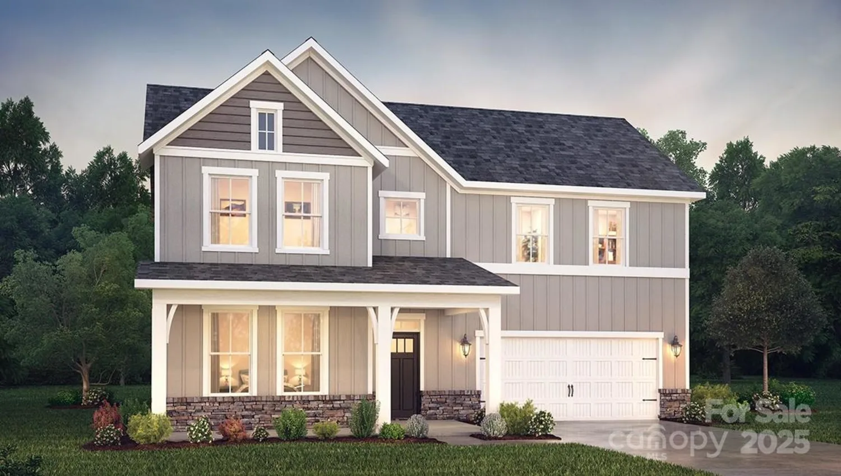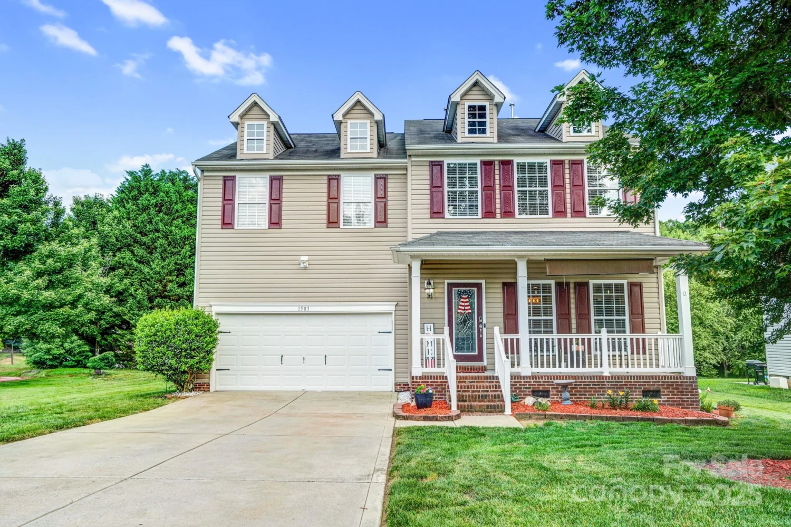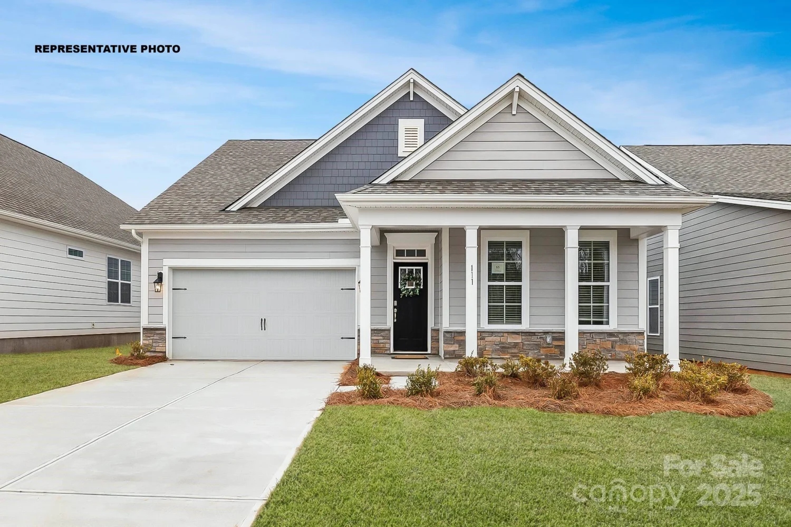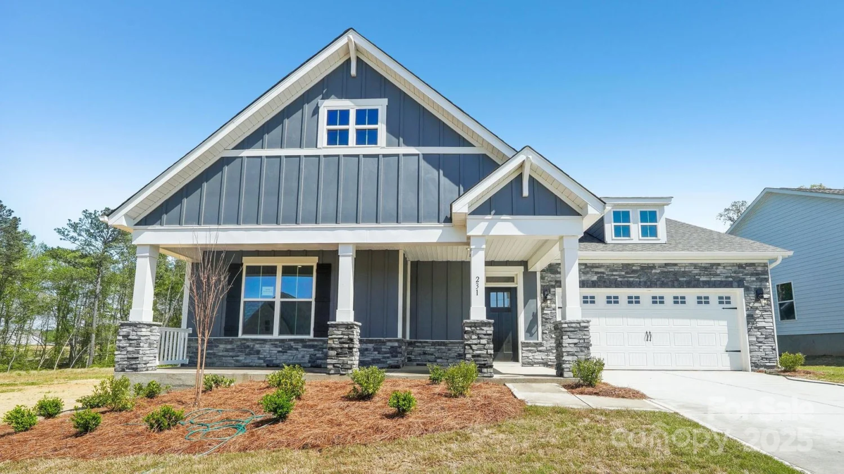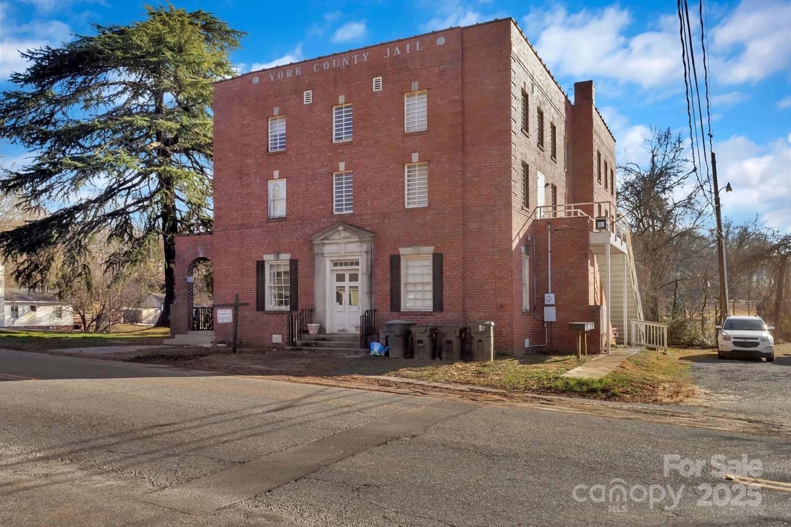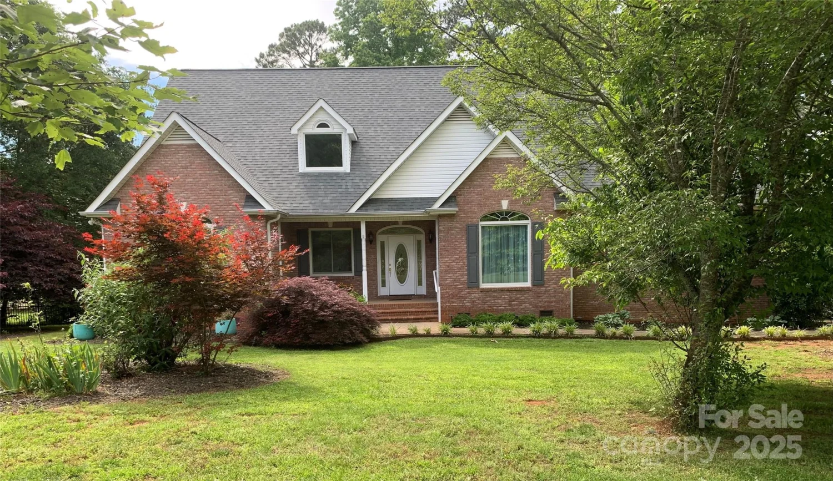5051 oxbow run laneYork, SC 29710
5051 oxbow run laneYork, SC 29710
Description
Don't miss out on the opportunity to enjoy country living at its finest! This beautiful home sits on a 1.27 acre lot in the award-winning Clover School District. 4 bedrooms, 3 full baths with open floor plan on main that is perfect for entertaining where everyone can feel included. The kitchen provides a large island with seating, granite countertops, pantry and a walk-in pantry with shelving. 1 bedroom located on main with access to bathroom, perfect for guest. Primary bedroom located on upper level with trayed ceilings, large walk-in closet and a beautiful tiled shower. 2 extra bedrooms located on upper, large walk-in laundry room, storage closets and bonus room that would make a great movie room. Enjoy a cup of coffee or an evening of entertaining on your covered back deck that overlooks a large concrete patio and spacious backyard. This home has been meticulously maintained and is a MUST SEE!! Schedule your showing today!
Property Details for 5051 Oxbow Run Lane
- Subdivision ComplexSanders Landing
- Architectural StyleTraditional
- Num Of Garage Spaces2
- Parking FeaturesAttached Garage
- Property AttachedNo
- Waterfront FeaturesNone
LISTING UPDATED:
- StatusActive Under Contract
- MLS #CAR4223751
- Days on Site269
- HOA Fees$300 / year
- MLS TypeResidential
- Year Built2022
- CountryYork
LISTING UPDATED:
- StatusActive Under Contract
- MLS #CAR4223751
- Days on Site269
- HOA Fees$300 / year
- MLS TypeResidential
- Year Built2022
- CountryYork
Building Information for 5051 Oxbow Run Lane
- StoriesTwo
- Year Built2022
- Lot Size0.0000 Acres
Payment Calculator
Term
Interest
Home Price
Down Payment
The Payment Calculator is for illustrative purposes only. Read More
Property Information for 5051 Oxbow Run Lane
Summary
Location and General Information
- Coordinates: 35.076542,-81.243515
School Information
- Elementary School: Larne
- Middle School: Clover
- High School: Clover
Taxes and HOA Information
- Parcel Number: 359-01-01-014
- Tax Legal Description: LOT 64 SANDERS LANDING PHS 1
Virtual Tour
Parking
- Open Parking: No
Interior and Exterior Features
Interior Features
- Cooling: Ceiling Fan(s), Central Air, Zoned
- Heating: Forced Air, Natural Gas, Zoned
- Appliances: Dishwasher, Exhaust Hood, Gas Range, Gas Water Heater, Microwave, Refrigerator, Refrigerator with Ice Maker, Washer/Dryer
- Flooring: Carpet, Laminate, Tile
- Interior Features: Attic Other, Attic Stairs Pulldown, Cable Prewire, Kitchen Island, Open Floorplan, Storage, Walk-In Closet(s), Walk-In Pantry
- Levels/Stories: Two
- Window Features: Insulated Window(s)
- Foundation: Crawl Space
- Bathrooms Total Integer: 3
Exterior Features
- Construction Materials: Brick Partial, Vinyl
- Patio And Porch Features: Front Porch, Rear Porch
- Pool Features: None
- Road Surface Type: Concrete, Paved
- Roof Type: Shingle
- Laundry Features: Laundry Room, Upper Level
- Pool Private: No
Property
Utilities
- Sewer: Septic Installed
- Utilities: Electricity Connected, Natural Gas
- Water Source: Well
Property and Assessments
- Home Warranty: No
Green Features
Lot Information
- Above Grade Finished Area: 2376
- Waterfront Footage: None
Rental
Rent Information
- Land Lease: No
Public Records for 5051 Oxbow Run Lane
Home Facts
- Beds4
- Baths3
- Above Grade Finished2,376 SqFt
- StoriesTwo
- Lot Size0.0000 Acres
- StyleSingle Family Residence
- Year Built2022
- APN359-01-01-014
- CountyYork


