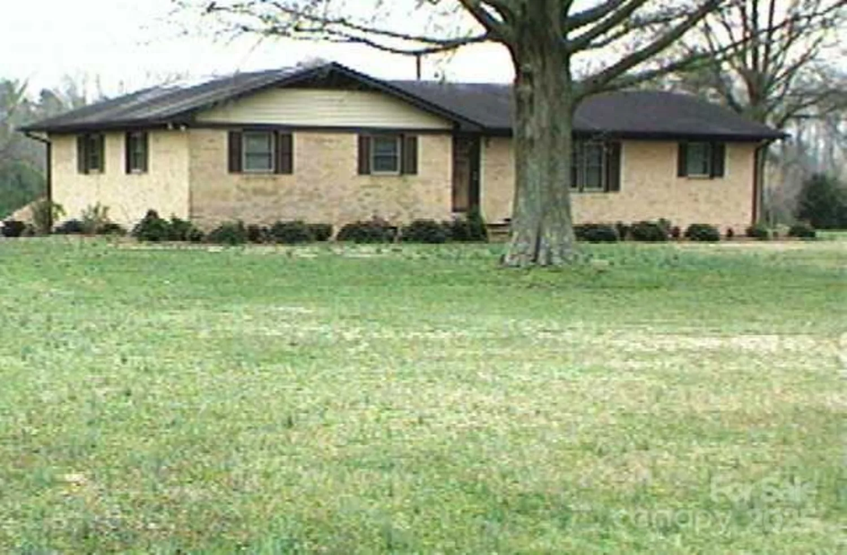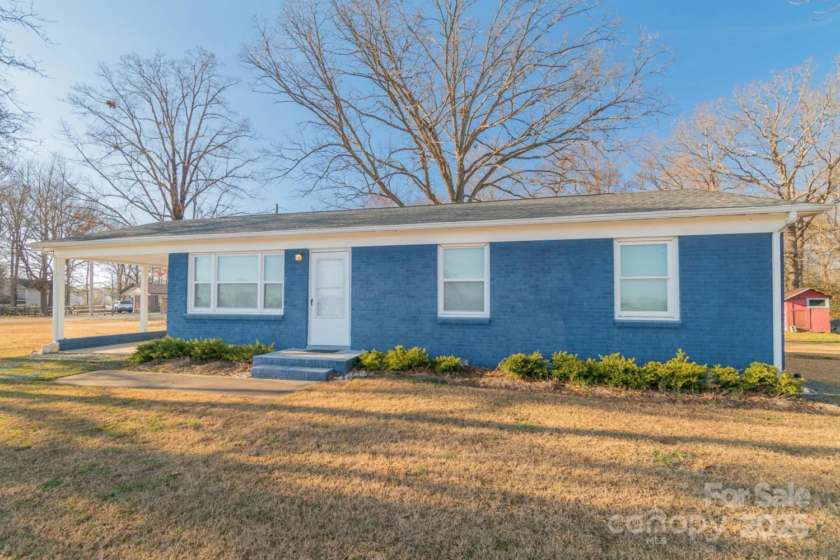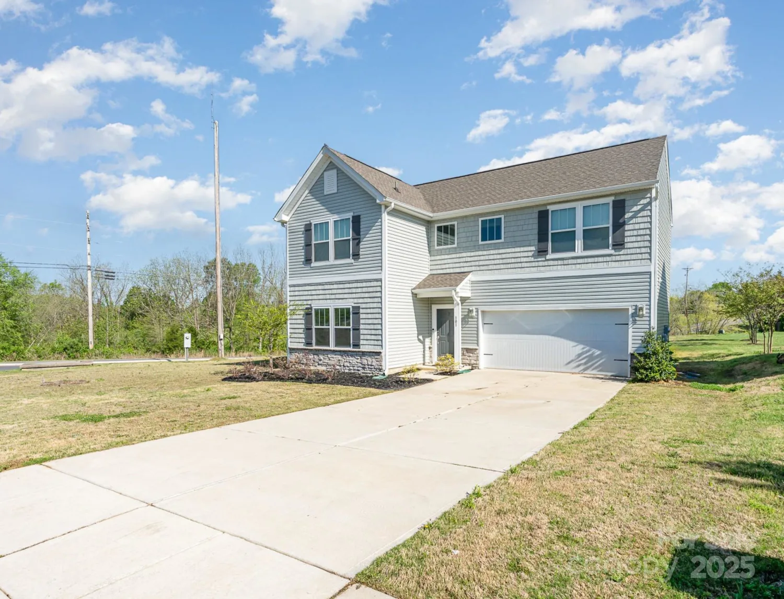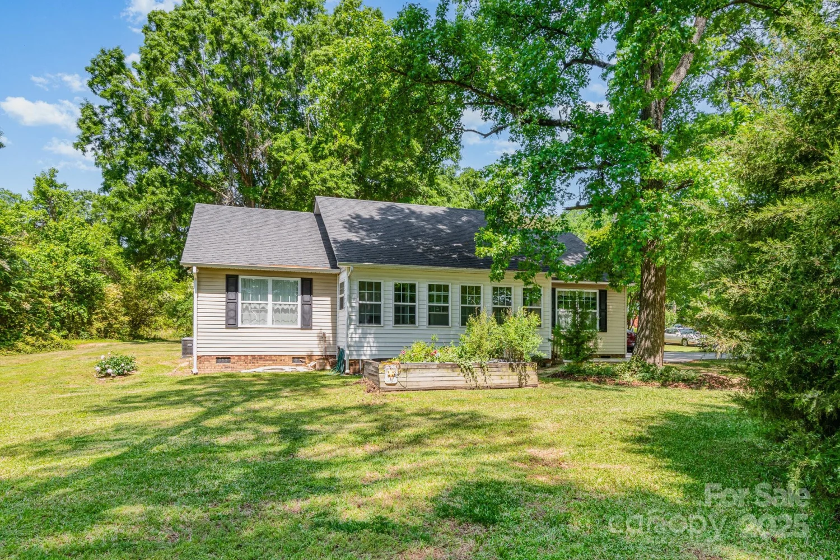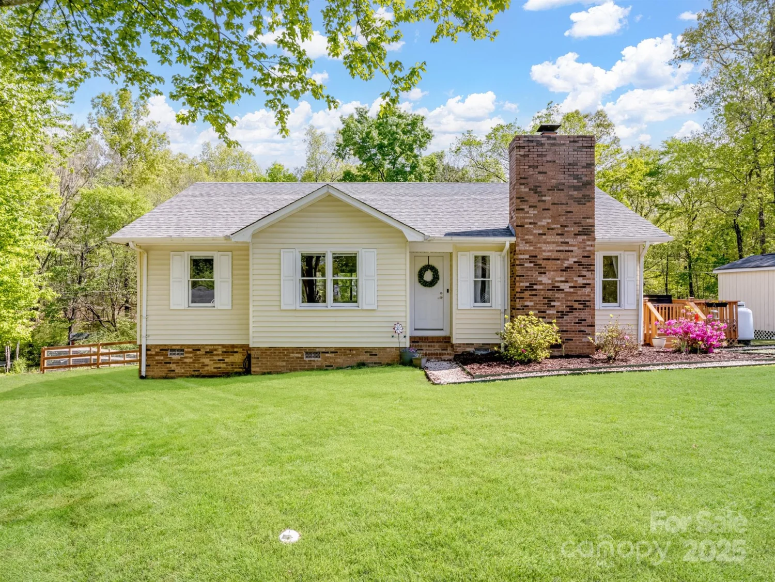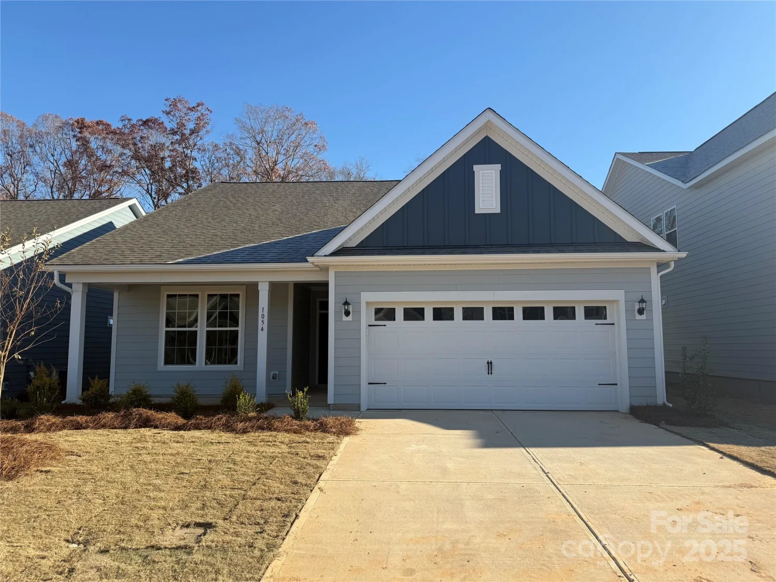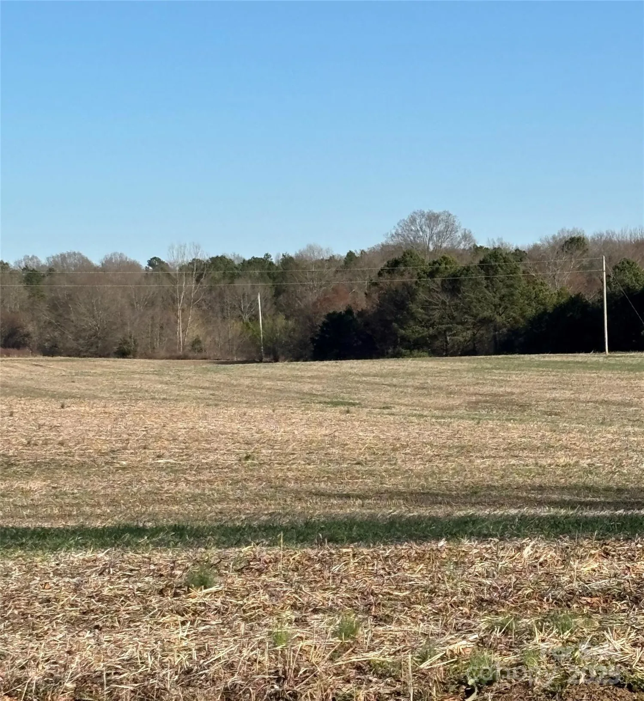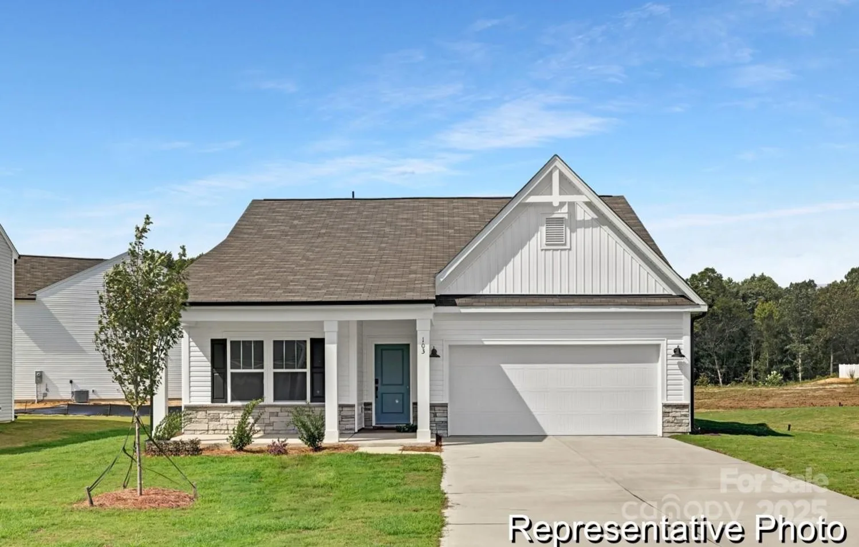414 glencroft driveWingate, NC 28174
414 glencroft driveWingate, NC 28174
Description
Beautiful ranch home, MOVE IN READY, minutes from Wingate College and the Monroe Bypass. Vaulted ceiling in the family room makes the house feel open and airy. The modern kitchen has stainless steel appliances and the refrigerator, washer and dryer are INCLUDED! Doggie door opens to a fenced back yard with a patio for entertaining. Did I mention walk in closets in every room? This is a must see...come take a tour!
Property Details for 414 Glencroft Drive
- Subdivision ComplexGlencroft
- Architectural StyleTraditional
- Num Of Garage Spaces2
- Parking FeaturesAttached Garage, Garage Door Opener, Garage Faces Front
- Property AttachedNo
LISTING UPDATED:
- StatusClosed
- MLS #CAR4223970
- Days on Site5
- HOA Fees$193 / year
- MLS TypeResidential
- Year Built2003
- CountryUnion
LISTING UPDATED:
- StatusClosed
- MLS #CAR4223970
- Days on Site5
- HOA Fees$193 / year
- MLS TypeResidential
- Year Built2003
- CountryUnion
Building Information for 414 Glencroft Drive
- StoriesOne
- Year Built2003
- Lot Size0.0000 Acres
Payment Calculator
Term
Interest
Home Price
Down Payment
The Payment Calculator is for illustrative purposes only. Read More
Property Information for 414 Glencroft Drive
Summary
Location and General Information
- Directions: From Monroe, take Hwy 74 to Wingate. Turn left onto N. Camden Rd. Turn right onto E. Wilson St. (Ansonville Rd). Once you cross the bypass, take the second right onto Liles Way. Turn left on Glencroft Drive. House is on the left.
- Coordinates: 35.000456,-80.425467
School Information
- Elementary School: Unspecified
- Middle School: Unspecified
- High School: Unspecified
Taxes and HOA Information
- Parcel Number: 02-239-210
- Tax Legal Description: #32 GLENCROFT PH1/MP2 OPCH625
Virtual Tour
Parking
- Open Parking: No
Interior and Exterior Features
Interior Features
- Cooling: Ceiling Fan(s), Central Air
- Heating: Electric, Heat Pump
- Appliances: Dishwasher, Disposal, Dryer, Electric Cooktop, Electric Water Heater, Exhaust Fan, Microwave, Oven, Plumbed For Ice Maker, Refrigerator, Washer
- Flooring: Carpet, Linoleum
- Interior Features: Attic Stairs Pulldown, Pantry, Split Bedroom, Walk-In Closet(s)
- Levels/Stories: One
- Foundation: Slab
- Bathrooms Total Integer: 2
Exterior Features
- Construction Materials: Vinyl
- Fencing: Fenced
- Patio And Porch Features: Patio
- Pool Features: None
- Road Surface Type: Concrete, Paved
- Roof Type: Composition
- Laundry Features: Electric Dryer Hookup, Washer Hookup
- Pool Private: No
Property
Utilities
- Sewer: Public Sewer
- Utilities: Cable Available
- Water Source: City
Property and Assessments
- Home Warranty: No
Green Features
Lot Information
- Above Grade Finished Area: 1312
- Lot Features: Level
Rental
Rent Information
- Land Lease: No
Public Records for 414 Glencroft Drive
Home Facts
- Beds3
- Baths2
- Above Grade Finished1,312 SqFt
- StoriesOne
- Lot Size0.0000 Acres
- StyleSingle Family Residence
- Year Built2003
- APN02-239-210
- CountyUnion
- ZoningAH6


