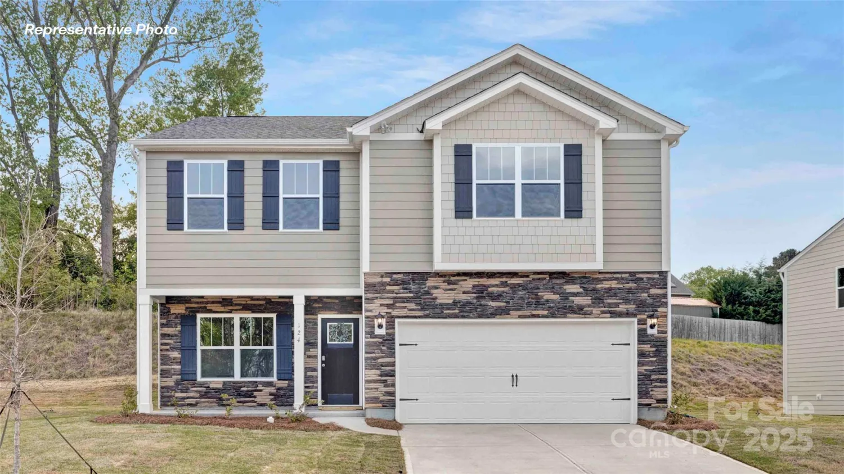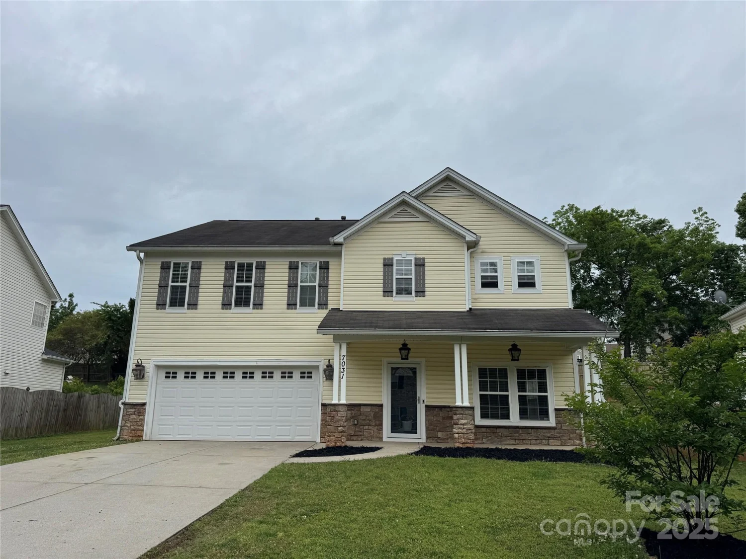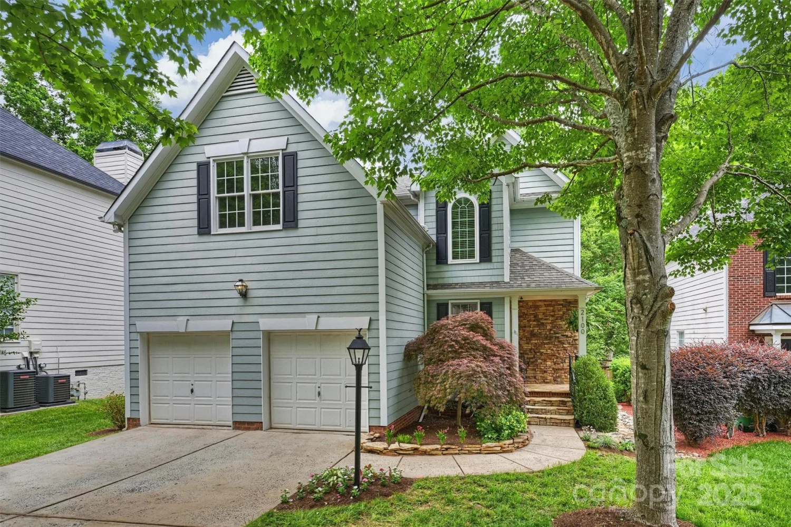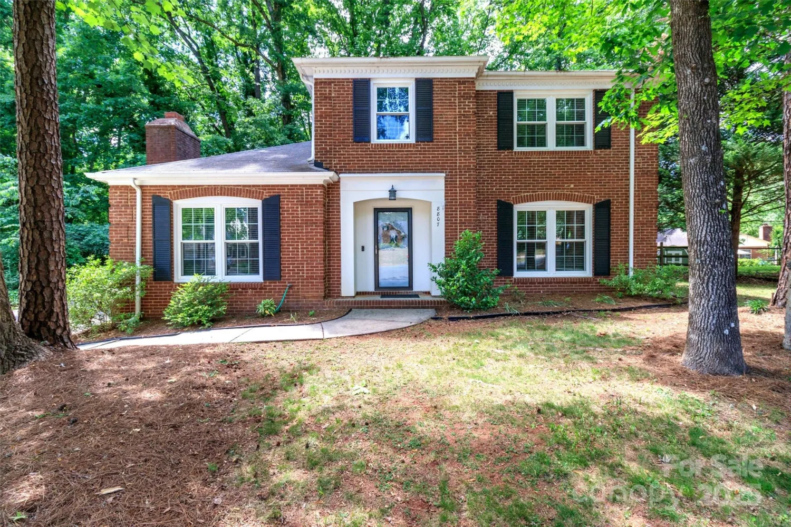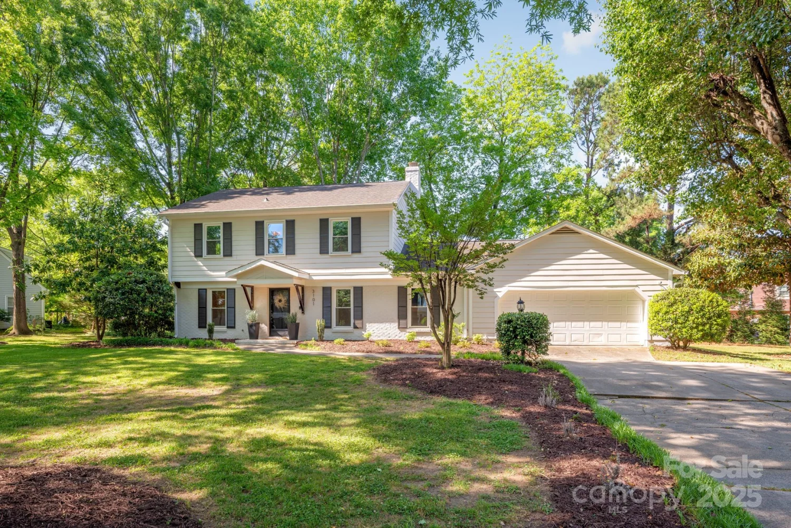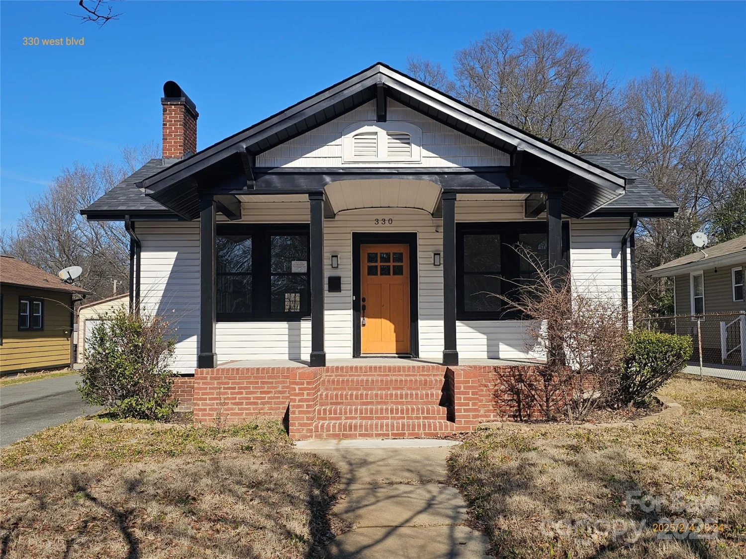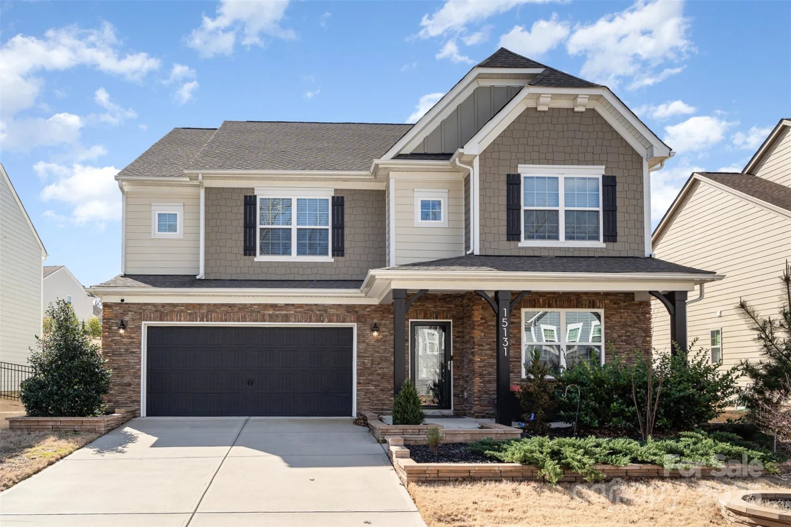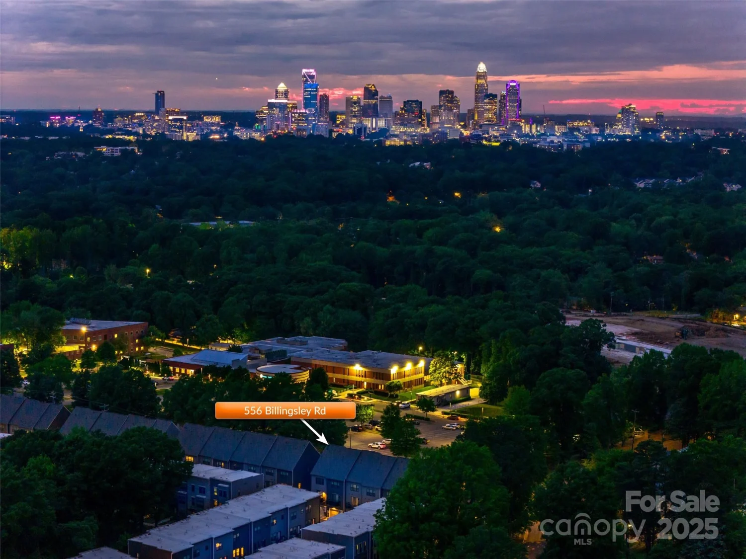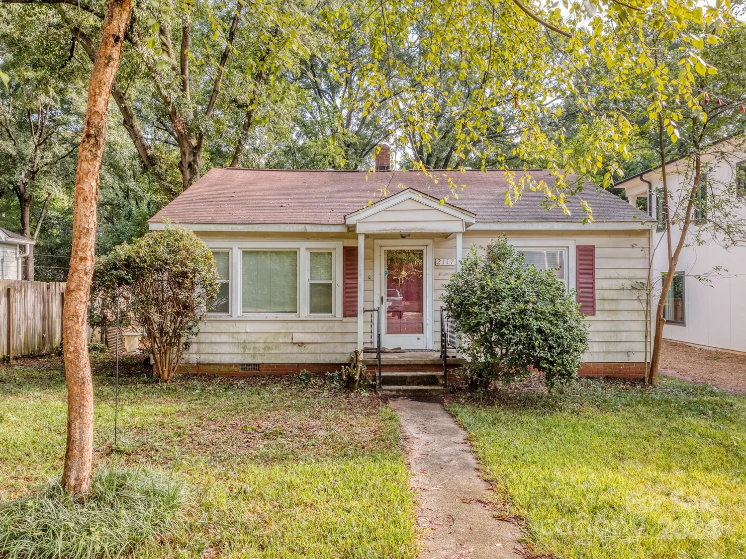10379 black locust laneCharlotte, NC 28215
10379 black locust laneCharlotte, NC 28215
Description
This floorplan offers buyers the space and flexibility they crave and a LARGE corner lot! Welcoming entry with built-in drop zone w living and formal dining rooms on the left. Then enter kitchen and morning room that is open to family room. Gourmet kitchen is equiped with a large island w seating, double ovens, smooth cooktop, SS appliances, granite, and a walk-in pantry. Don't miss the office off the large family room. Engineered wood floors in entry hall, powder room, kit, morning room. Wood treads on steps and landing. Upstairs you'll find the huge primary suite with 2 large walk-in closets, deep soaking tub, water closet, tile shower, and raised vanity w granite top. Loft makes a great playroom, TV room, or home gym. 3 secondary bedrooms, one with ensuite bath. Laundry room with additional storage space. Large patio off morning room and then steps to level and treed back lot w shed and concrete pad for shooting hoops! Low Cabarrus Co taxes and great schools.Minutes to 485/shopping.
Property Details for 10379 Black Locust Lane
- Subdivision ComplexHolcomb Woods
- Num Of Garage Spaces2
- Parking FeaturesAttached Garage
- Property AttachedNo
LISTING UPDATED:
- StatusActive
- MLS #CAR4227980
- Days on Site63
- HOA Fees$425 / month
- MLS TypeResidential
- Year Built2018
- CountryCabarrus
LISTING UPDATED:
- StatusActive
- MLS #CAR4227980
- Days on Site63
- HOA Fees$425 / month
- MLS TypeResidential
- Year Built2018
- CountryCabarrus
Building Information for 10379 Black Locust Lane
- StoriesTwo
- Year Built2018
- Lot Size0.0000 Acres
Payment Calculator
Term
Interest
Home Price
Down Payment
The Payment Calculator is for illustrative purposes only. Read More
Property Information for 10379 Black Locust Lane
Summary
Location and General Information
- Community Features: Clubhouse, Outdoor Pool, Playground, Sidewalks
- Coordinates: 35.27141604,-80.66019358
School Information
- Elementary School: Hickory Ridge
- Middle School: Hickory Ridge
- High School: Hickory Ridge
Taxes and HOA Information
- Parcel Number: 5505-47-5863-0000
- Tax Legal Description: LT 125 HOLCOMB WOODS .37AC
Virtual Tour
Parking
- Open Parking: Yes
Interior and Exterior Features
Interior Features
- Cooling: Heat Pump
- Heating: Heat Pump
- Appliances: Dishwasher, Disposal, Double Oven, Electric Cooktop, Electric Water Heater, Ice Maker, Microwave, Self Cleaning Oven, Wall Oven
- Flooring: Carpet, Tile, Wood
- Interior Features: Drop Zone, Entrance Foyer, Kitchen Island, Open Floorplan, Pantry
- Levels/Stories: Two
- Window Features: Insulated Window(s)
- Foundation: Slab
- Total Half Baths: 1
- Bathrooms Total Integer: 4
Exterior Features
- Construction Materials: Fiber Cement, Stone Veneer
- Patio And Porch Features: Covered, Front Porch, Patio
- Pool Features: None
- Road Surface Type: Concrete, Paved
- Roof Type: Shingle
- Laundry Features: Laundry Room, Upper Level
- Pool Private: No
- Other Structures: Shed(s)
Property
Utilities
- Sewer: Public Sewer
- Water Source: City
Property and Assessments
- Home Warranty: No
Green Features
Lot Information
- Above Grade Finished Area: 3314
- Lot Features: Corner Lot, Wooded
Rental
Rent Information
- Land Lease: No
Public Records for 10379 Black Locust Lane
Home Facts
- Beds4
- Baths3
- Above Grade Finished3,314 SqFt
- StoriesTwo
- Lot Size0.0000 Acres
- StyleSingle Family Residence
- Year Built2018
- APN5505-47-5863-0000
- CountyCabarrus
- ZoningRH


