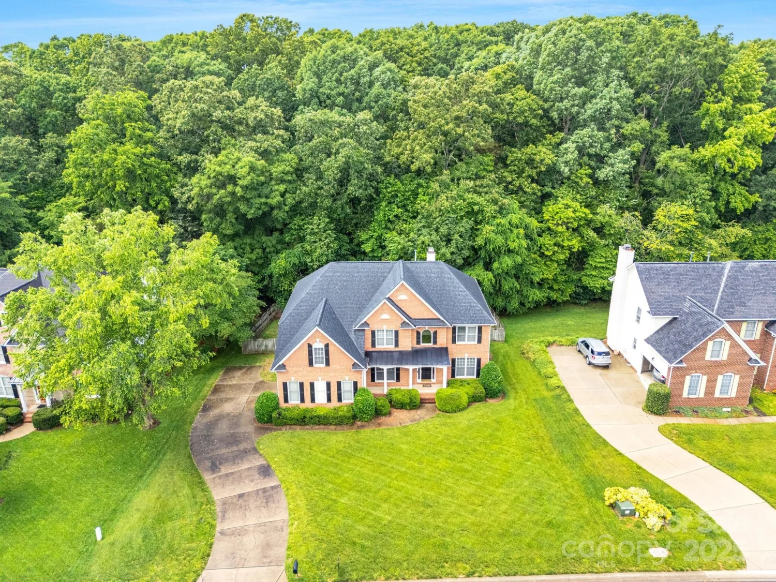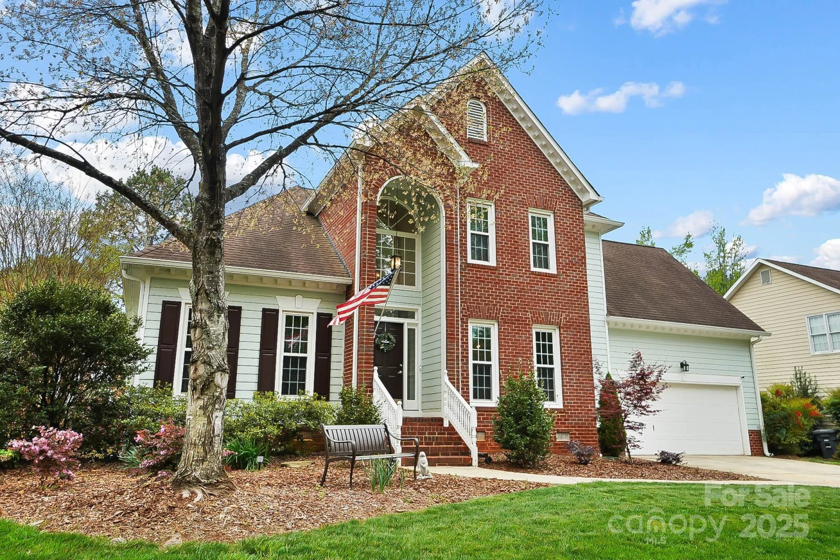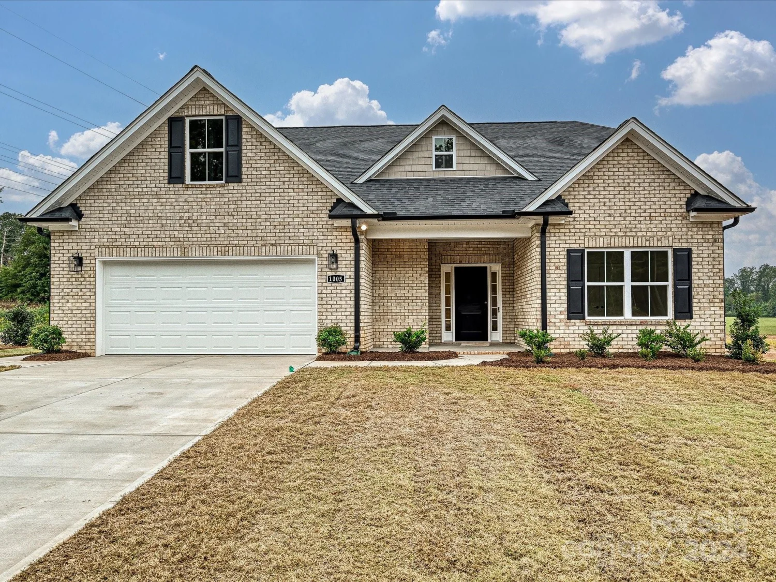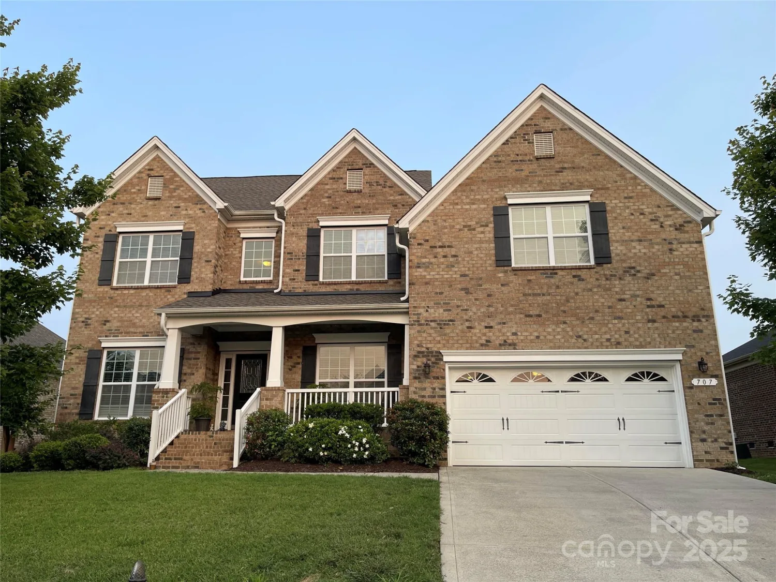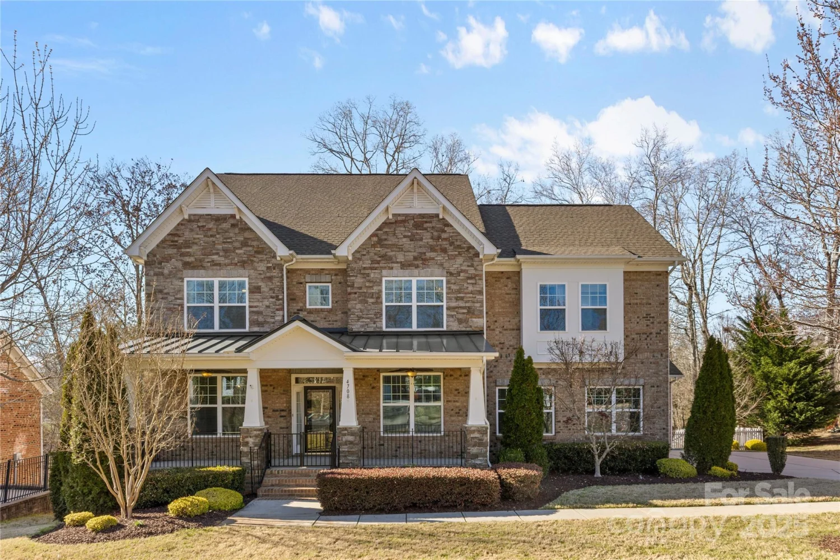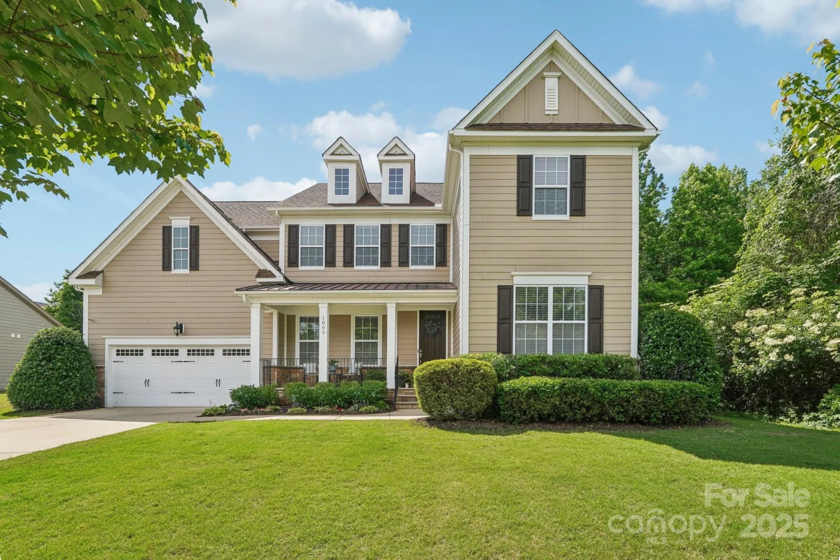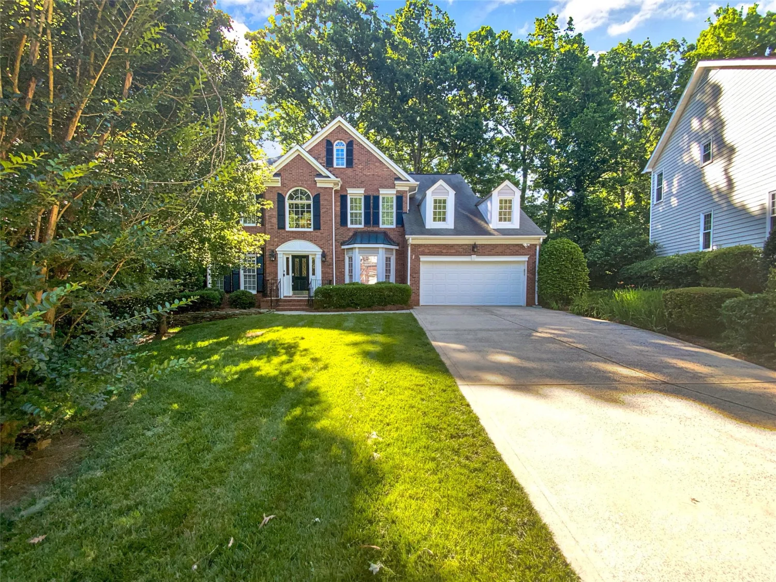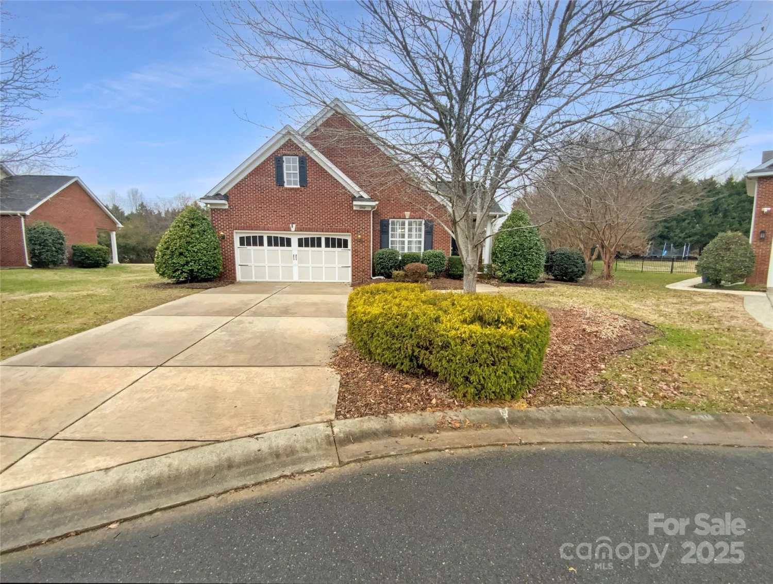1017 cheviot courtWaxhaw, NC 28173
1017 cheviot courtWaxhaw, NC 28173
Description
Rare find! This stunning 5-bedroom, 4.5-bathroom home with a finished basement is located on a peaceful cul-de-sac in the highly sought-after Millbridge community. Perfectly maintained and truly move-in ready, this home offers exceptional features for modern living. The spacious, flat backyard is ideal for outdoor play and entertaining, while the screened-in porch provides a serene spot to enjoy the seasons. The finished basement boasts additional living and recreation space, with a small unfinished section that’s perfect for storage. The open-concept main level flows seamlessly from the gourmet kitchen into the living and dining areas, making it ideal for hosting. Upstairs, generous bedrooms, each with walk-in closets, and well-appointed baths provide comfort and privacy.
Property Details for 1017 Cheviot Court
- Subdivision ComplexMillbridge
- Architectural StyleTraditional
- Num Of Garage Spaces2
- Parking FeaturesDriveway, Attached Garage, Garage Faces Front
- Property AttachedNo
LISTING UPDATED:
- StatusActive
- MLS #CAR4228052
- Days on Site93
- HOA Fees$579 / month
- MLS TypeResidential
- Year Built2022
- CountryUnion
LISTING UPDATED:
- StatusActive
- MLS #CAR4228052
- Days on Site93
- HOA Fees$579 / month
- MLS TypeResidential
- Year Built2022
- CountryUnion
Building Information for 1017 Cheviot Court
- StoriesTwo
- Year Built2022
- Lot Size0.0000 Acres
Payment Calculator
Term
Interest
Home Price
Down Payment
The Payment Calculator is for illustrative purposes only. Read More
Property Information for 1017 Cheviot Court
Summary
Location and General Information
- Community Features: Clubhouse, Fitness Center, Game Court, Outdoor Pool, Playground, Recreation Area, Sidewalks, Sport Court, Street Lights, Tennis Court(s), Walking Trails
- Coordinates: 34.9219798,-80.78015819
School Information
- Elementary School: Waxhaw
- Middle School: Parkwood
- High School: Parkwood
Taxes and HOA Information
- Parcel Number: 05-168-137
- Tax Legal Description: #727 MILLBRIDGE PH7F MAP1 OPCQ021
Virtual Tour
Parking
- Open Parking: No
Interior and Exterior Features
Interior Features
- Cooling: Ceiling Fan(s), Central Air, Electric
- Heating: Forced Air, Natural Gas
- Appliances: Dishwasher, Disposal, Electric Water Heater, Exhaust Fan, Gas Range, Microwave
- Basement: Finished, Storage Space, Walk-Out Access
- Fireplace Features: Gas, Gas Log, Great Room
- Flooring: Carpet, Tile, Vinyl
- Interior Features: Attic Stairs Pulldown, Breakfast Bar, Entrance Foyer, Kitchen Island, Open Floorplan, Walk-In Closet(s), Walk-In Pantry
- Levels/Stories: Two
- Foundation: Basement
- Total Half Baths: 1
- Bathrooms Total Integer: 5
Exterior Features
- Construction Materials: Hardboard Siding
- Patio And Porch Features: Deck, Front Porch, Patio, Screened
- Pool Features: None
- Road Surface Type: Concrete, Paved
- Roof Type: Shingle
- Security Features: Radon Mitigation System
- Laundry Features: Electric Dryer Hookup, Laundry Room, Upper Level
- Pool Private: No
Property
Utilities
- Sewer: Public Sewer
- Water Source: City
Property and Assessments
- Home Warranty: No
Green Features
Lot Information
- Above Grade Finished Area: 2929
- Lot Features: Cul-De-Sac
Rental
Rent Information
- Land Lease: No
Public Records for 1017 Cheviot Court
Home Facts
- Beds5
- Baths4
- Above Grade Finished2,929 SqFt
- Below Grade Finished1,081 SqFt
- StoriesTwo
- Lot Size0.0000 Acres
- StyleSingle Family Residence
- Year Built2022
- APN05-168-137
- CountyUnion


