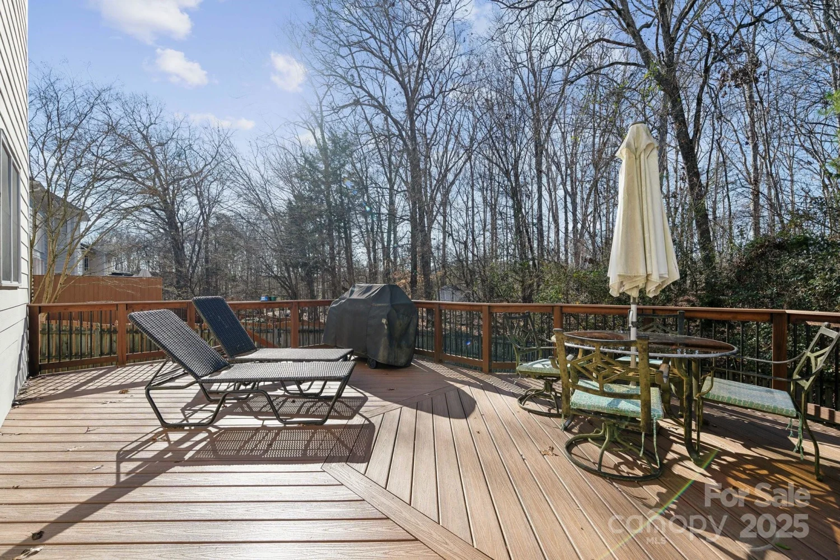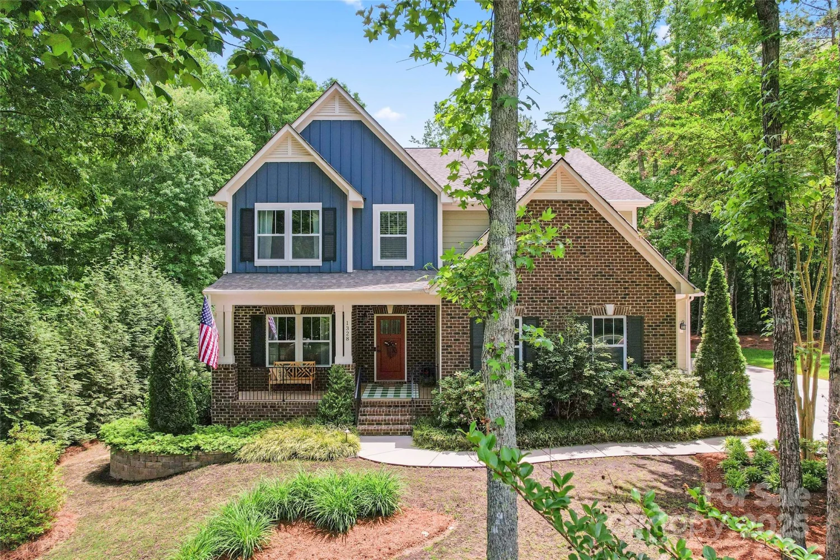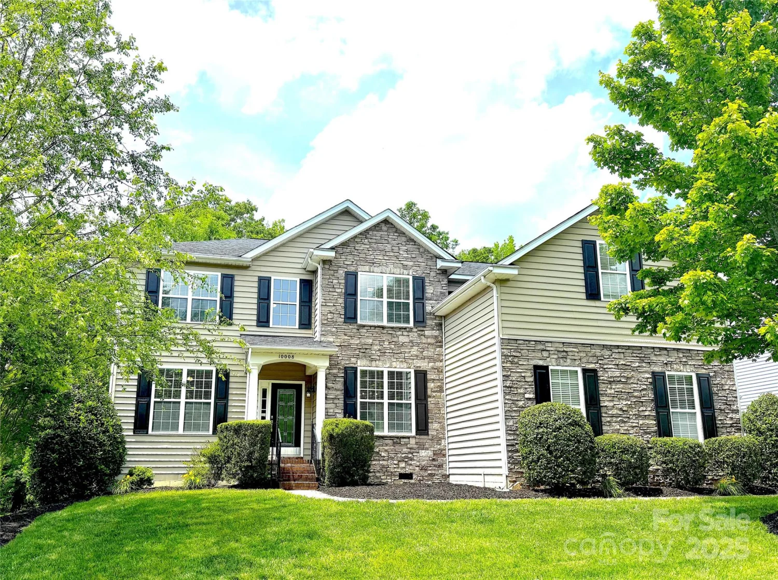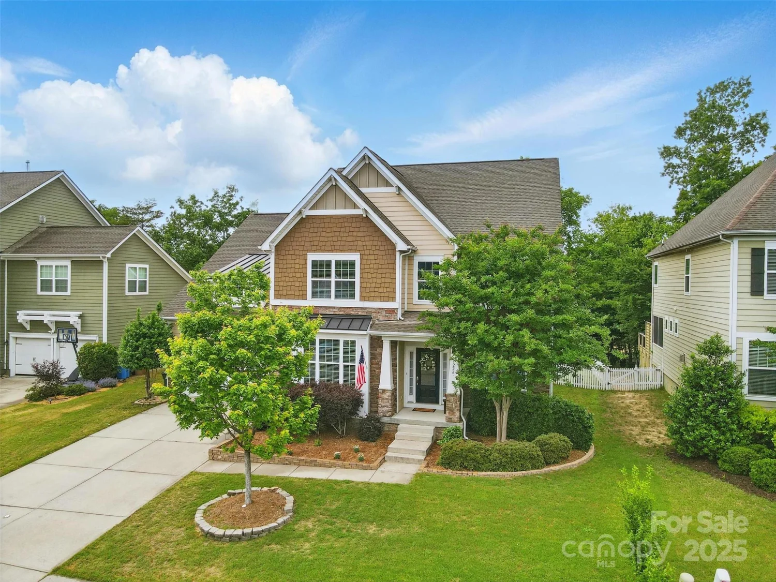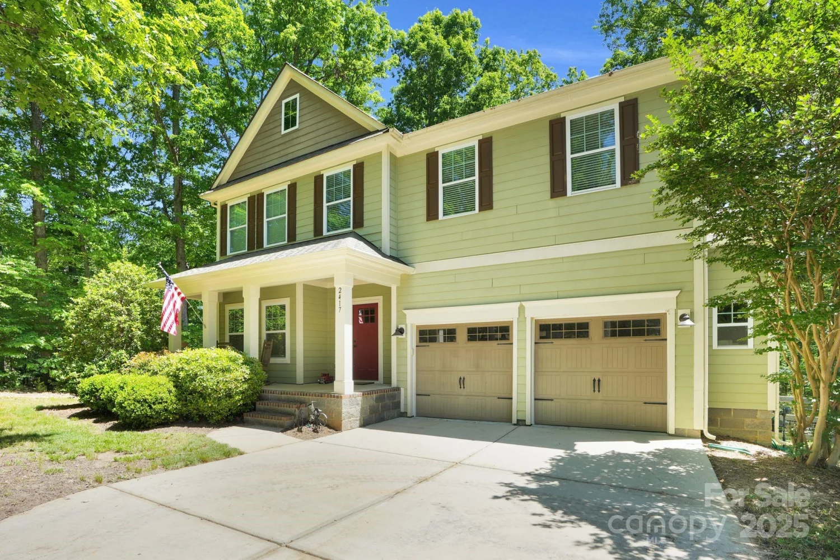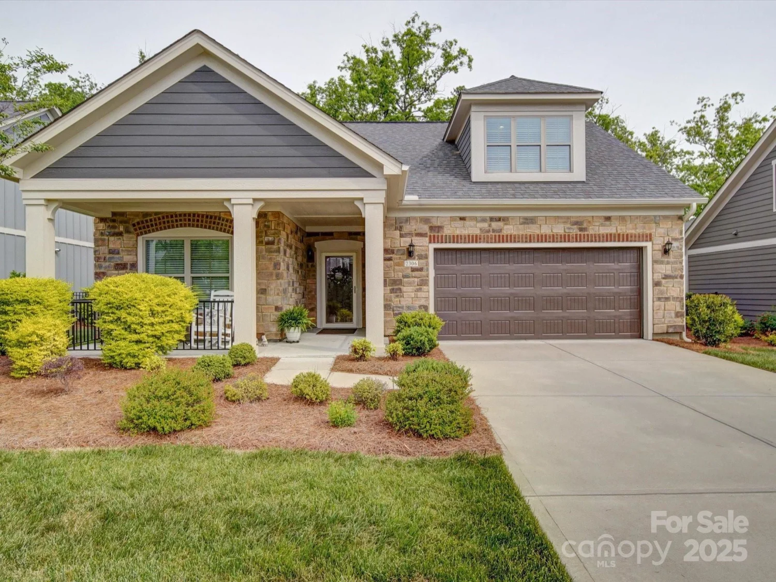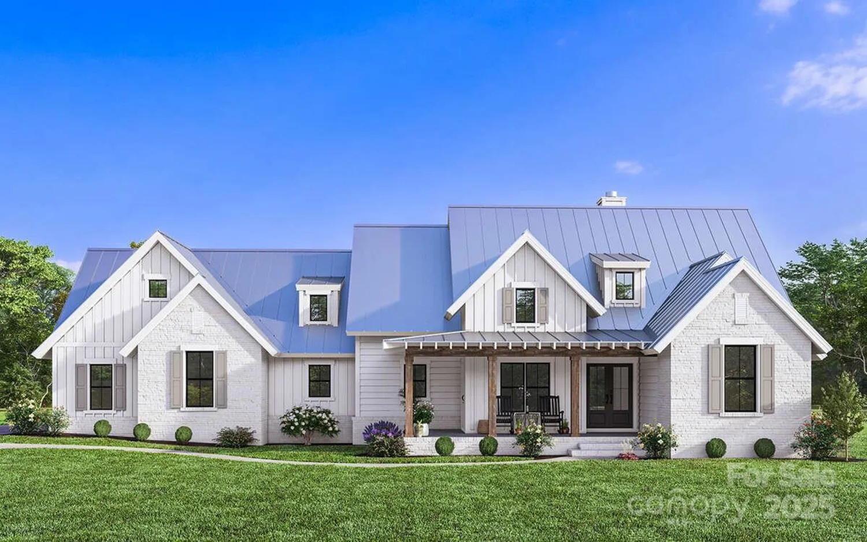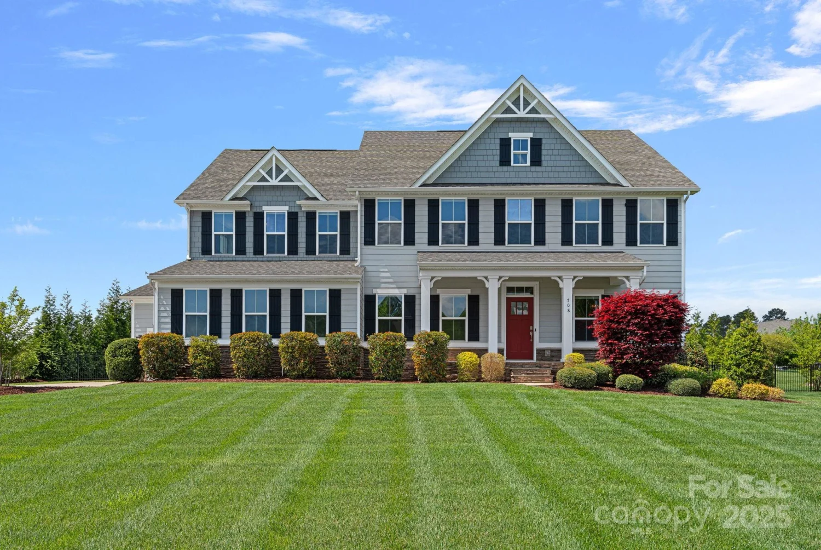1214 foxfield roadWaxhaw, NC 28173
1214 foxfield roadWaxhaw, NC 28173
Description
Welcome to this stunning home Hunter Oaks community! Featuring the primary bedroom on the main floor, four bedrooms, a spacious third-floor bonus room, and an impressive list of upgrades! The kitchen was completely remodeled in 2024 with brand-new cabinets, countertops, tile backsplash, and new appliances. All windows were replaced in 2016, and the primary closet includes a custom shelving system! The main floor offers a versatile layout, including a family room, formal dining room, a living room that can be used as a home office, and a bright breakfast nook—perfect for both everyday living & entertaining. Outside, enjoy the beautifully landscaped yard with a stone patio, and entertain with ease on the deck with wrought iron balusters—perfect for relaxing or hosting gatherings. Built-in garage storage adds extra convenience. Unbeatable location with easy access to shopping and dining. Top rated Marvin Schools & fantastic community amenities—pools, tennis courts, and a playground.
Property Details for 1214 Foxfield Road
- Subdivision ComplexHunter Oaks
- Architectural StyleTraditional
- Num Of Garage Spaces2
- Parking FeaturesDriveway, Attached Garage, Garage Faces Front
- Property AttachedNo
LISTING UPDATED:
- StatusActive
- MLS #CAR4240953
- Days on Site38
- HOA Fees$924 / year
- MLS TypeResidential
- Year Built1994
- CountryUnion
LISTING UPDATED:
- StatusActive
- MLS #CAR4240953
- Days on Site38
- HOA Fees$924 / year
- MLS TypeResidential
- Year Built1994
- CountryUnion
Building Information for 1214 Foxfield Road
- StoriesTwo and a Half
- Year Built1994
- Lot Size0.0000 Acres
Payment Calculator
Term
Interest
Home Price
Down Payment
The Payment Calculator is for illustrative purposes only. Read More
Property Information for 1214 Foxfield Road
Summary
Location and General Information
- Coordinates: 35.010528,-80.787448
School Information
- Elementary School: Rea View
- Middle School: Marvin Ridge
- High School: Marvin Ridge
Taxes and HOA Information
- Parcel Number: 06-201-057
- Tax Legal Description: 6 BLK 2 FOXFIELD#HUNTER OAKS FOXFIELD RD
Virtual Tour
Parking
- Open Parking: Yes
Interior and Exterior Features
Interior Features
- Cooling: Ceiling Fan(s), Central Air
- Heating: Central
- Appliances: Dishwasher, Electric Range, Gas Water Heater, Microwave
- Fireplace Features: Family Room
- Flooring: Carpet, Tile, Vinyl
- Interior Features: Attic Walk In
- Levels/Stories: Two and a Half
- Foundation: Crawl Space
- Total Half Baths: 1
- Bathrooms Total Integer: 3
Exterior Features
- Construction Materials: Brick Partial, Hardboard Siding
- Patio And Porch Features: Deck, Front Porch
- Pool Features: None
- Road Surface Type: Concrete, Paved
- Roof Type: Shingle
- Laundry Features: Laundry Room, Main Level
- Pool Private: No
Property
Utilities
- Sewer: Public Sewer
- Utilities: Natural Gas
- Water Source: City
Property and Assessments
- Home Warranty: No
Green Features
Lot Information
- Above Grade Finished Area: 3136
Rental
Rent Information
- Land Lease: No
Public Records for 1214 Foxfield Road
Home Facts
- Beds5
- Baths2
- Above Grade Finished3,136 SqFt
- StoriesTwo and a Half
- Lot Size0.0000 Acres
- StyleSingle Family Residence
- Year Built1994
- APN06-201-057
- CountyUnion
- ZoningAG9


