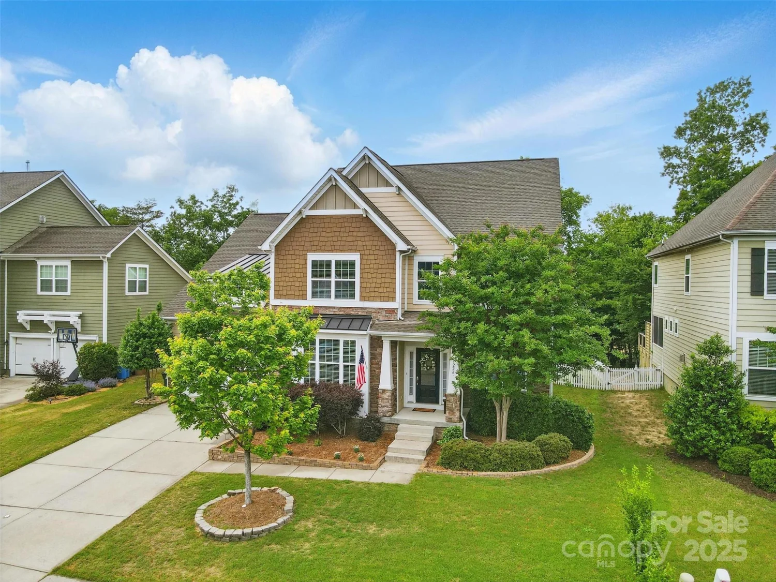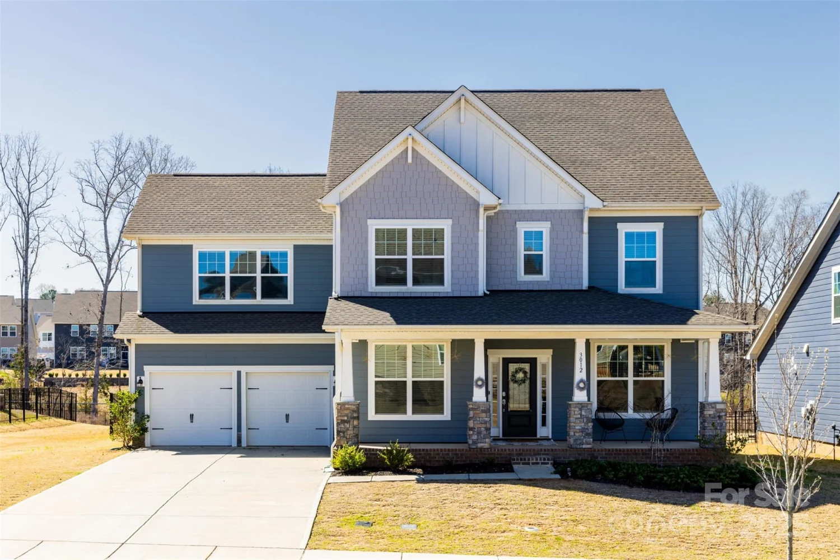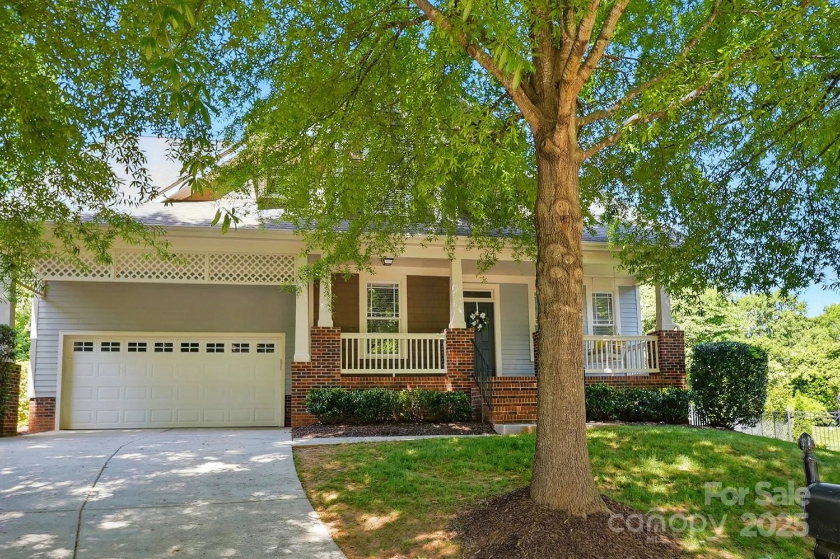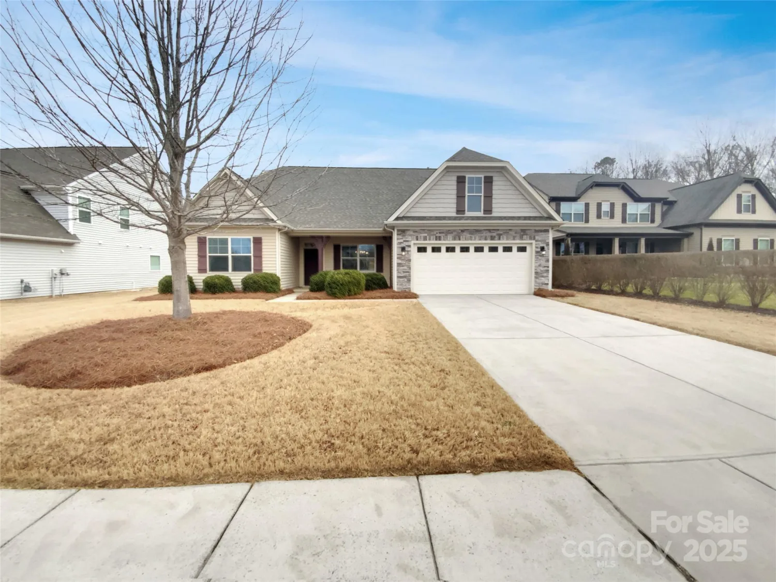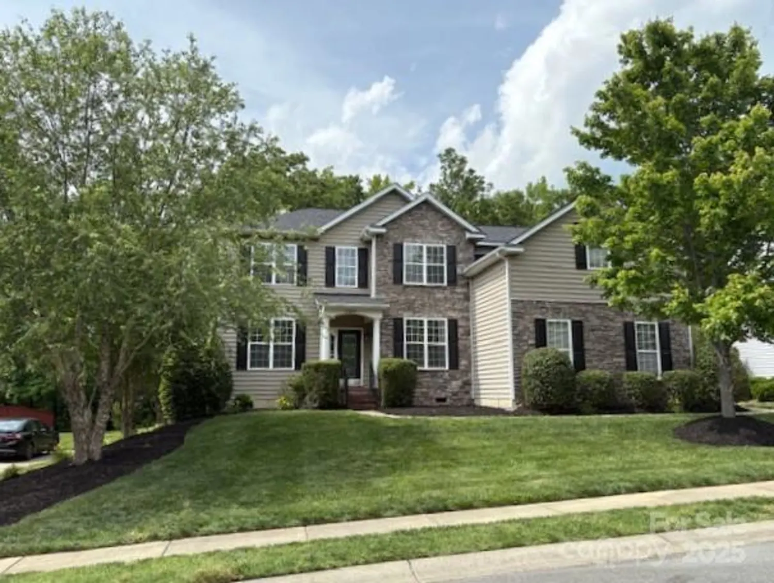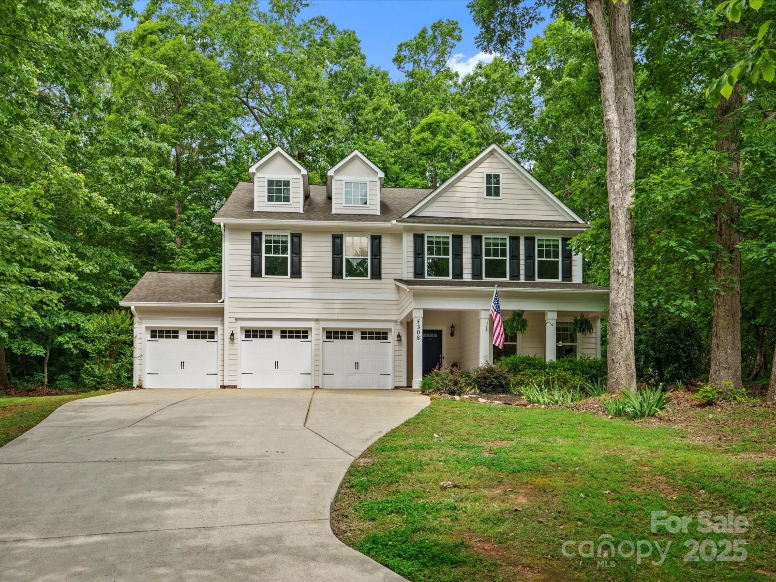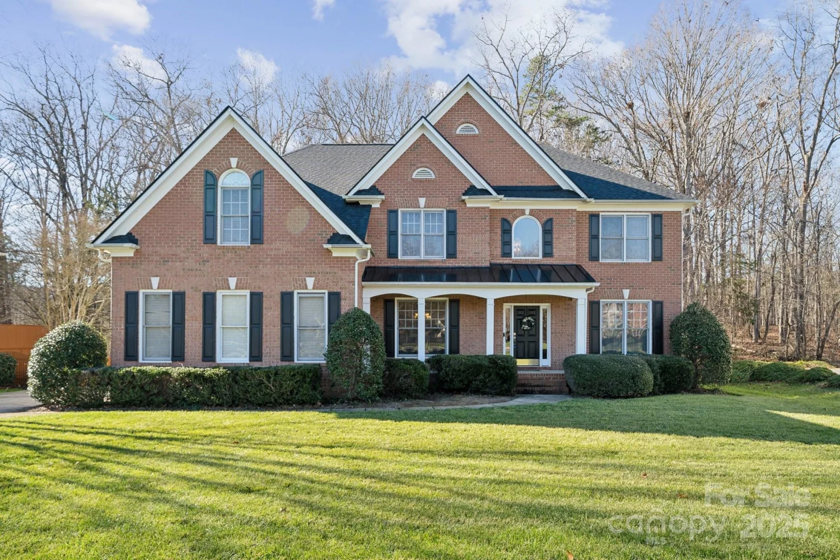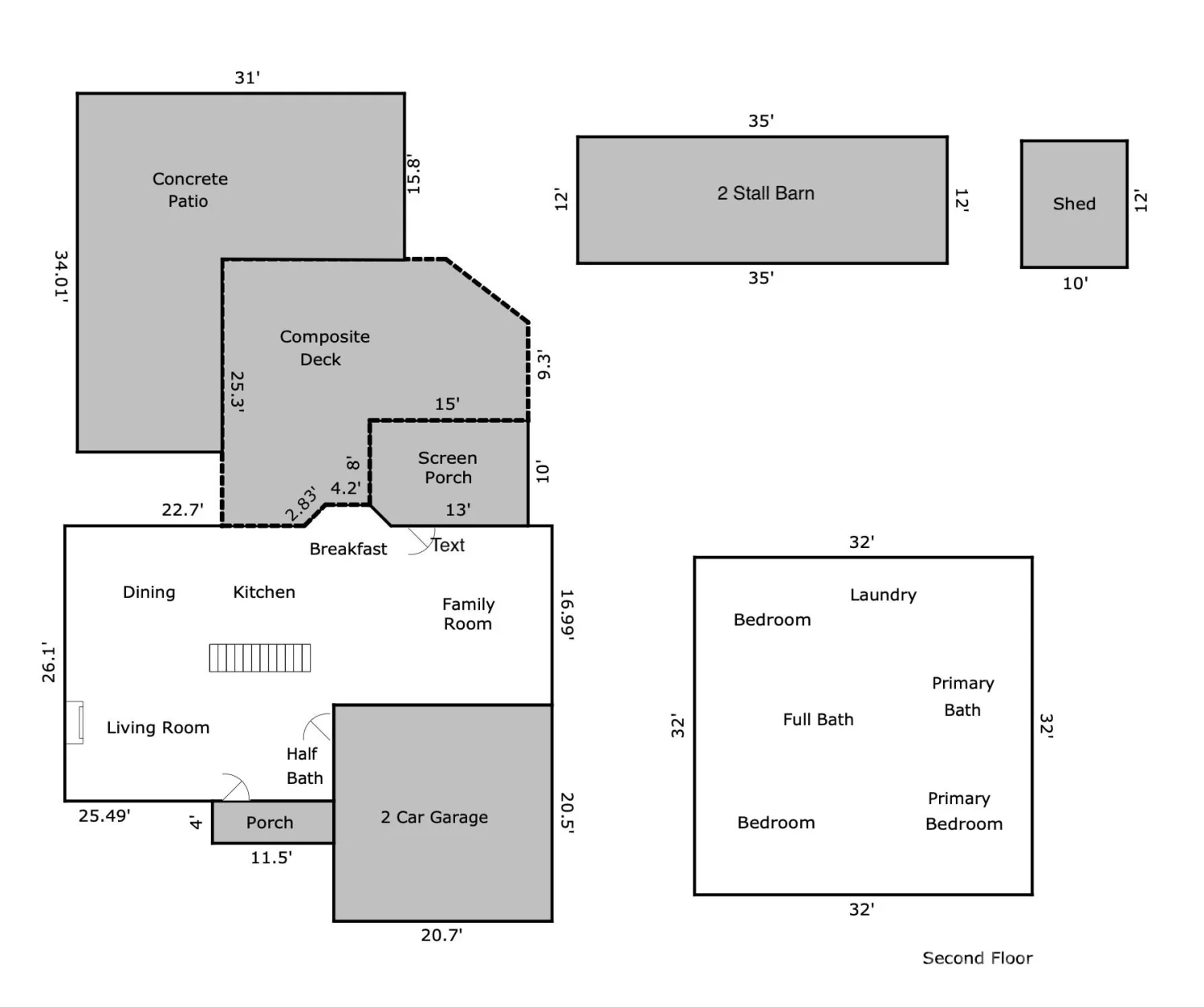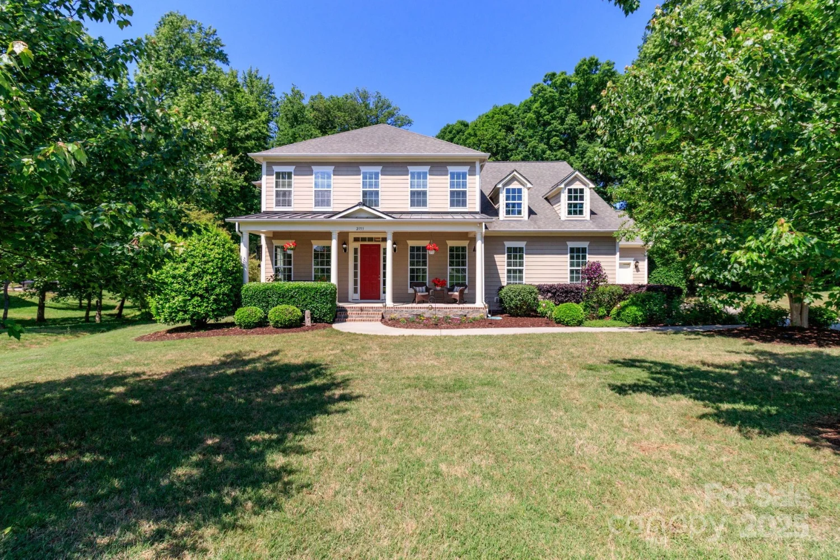2417 labelle driveWaxhaw, NC 28173
2417 labelle driveWaxhaw, NC 28173
Description
Imagine waking up in a serene retreat, just a stone's throw from Charlotte. This stunning 4-bedroom home in Waxhaw, NC, offers a perfect blend of tranquility and entertainment on a beautiful 1 1/2 acre lot. The lovingly cared-for home features a warm and inviting atmosphere, with an exceptional floorplan designed for effortless entertaining. The main level boasts new flooring, adding a touch of modern sophistication. The primary suite is a true retreat, with dual walk-in closets and a spacious layout. With 3,282 square feet of living space, this home has everything you need. The bonus room is the ultimate entertainment space, complete with a kegerator and fridge - perfect for relaxing with friends and family. Escape the city chaos and find your own serene oasis, just a short drive from Charlotte. Come and experience it for yourself!
Property Details for 2417 Labelle Drive
- Subdivision ComplexHouston Ridge
- ExteriorFire Pit
- Num Of Garage Spaces2
- Parking FeaturesAttached Garage
- Property AttachedNo
LISTING UPDATED:
- StatusActive
- MLS #CAR4248327
- Days on Site7
- HOA Fees$480 / year
- MLS TypeResidential
- Year Built2011
- CountryUnion
LISTING UPDATED:
- StatusActive
- MLS #CAR4248327
- Days on Site7
- HOA Fees$480 / year
- MLS TypeResidential
- Year Built2011
- CountryUnion
Building Information for 2417 Labelle Drive
- StoriesTwo
- Year Built2011
- Lot Size0.0000 Acres
Payment Calculator
Term
Interest
Home Price
Down Payment
The Payment Calculator is for illustrative purposes only. Read More
Property Information for 2417 Labelle Drive
Summary
Location and General Information
- Directions: From Waxhaw: Head west on E South Main St toward S Broome St Turn right at the 1st cross street onto N Broome St S Turn right onto Howie Mine Rd Continue onto Waxhaw Indian Trail Rd S Turn right onto Pleasant Grove Rd Turn left to stay on Pleasant Grove Rd Turn right onto Labelle Dr Home will be on the left
- Coordinates: 34.952892,-80.685748
School Information
- Elementary School: Western Union
- Middle School: Parkwood
- High School: Parkwood
Taxes and HOA Information
- Parcel Number: 06-057-175
- Tax Legal Description: #4 HOUSTON RIDGE OPCK731
Virtual Tour
Parking
- Open Parking: No
Interior and Exterior Features
Interior Features
- Cooling: Central Air
- Heating: Central
- Appliances: Dishwasher, Gas Range, Gas Water Heater, Microwave
- Levels/Stories: Two
- Foundation: Crawl Space
- Total Half Baths: 1
- Bathrooms Total Integer: 3
Exterior Features
- Construction Materials: Hardboard Siding
- Fencing: Back Yard, Fenced
- Pool Features: None
- Road Surface Type: Concrete, Paved
- Roof Type: Shingle
- Laundry Features: Laundry Room
- Pool Private: No
Property
Utilities
- Sewer: Septic Installed
- Water Source: Well
Property and Assessments
- Home Warranty: No
Green Features
Lot Information
- Above Grade Finished Area: 3314
- Lot Features: Wooded
Rental
Rent Information
- Land Lease: No
Public Records for 2417 Labelle Drive
Home Facts
- Beds4
- Baths2
- Above Grade Finished3,314 SqFt
- StoriesTwo
- Lot Size0.0000 Acres
- StyleSingle Family Residence
- Year Built2011
- APN06-057-175
- CountyUnion
- ZoningAJ2


