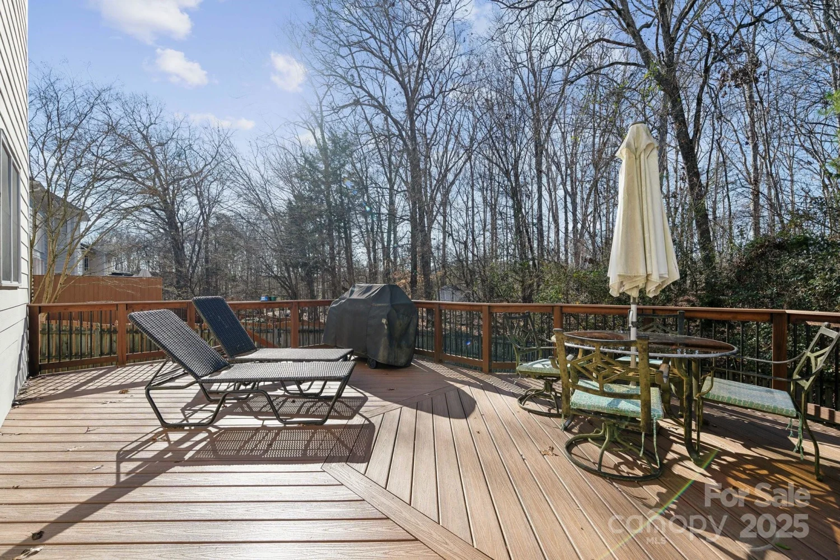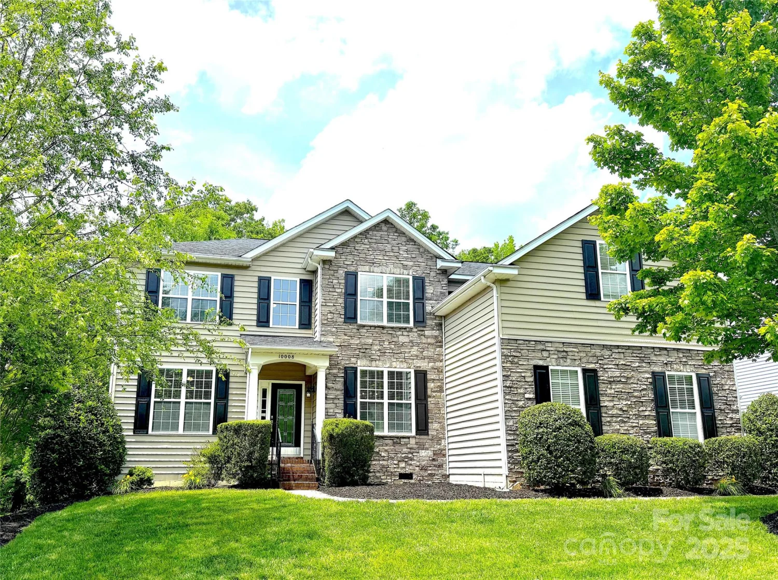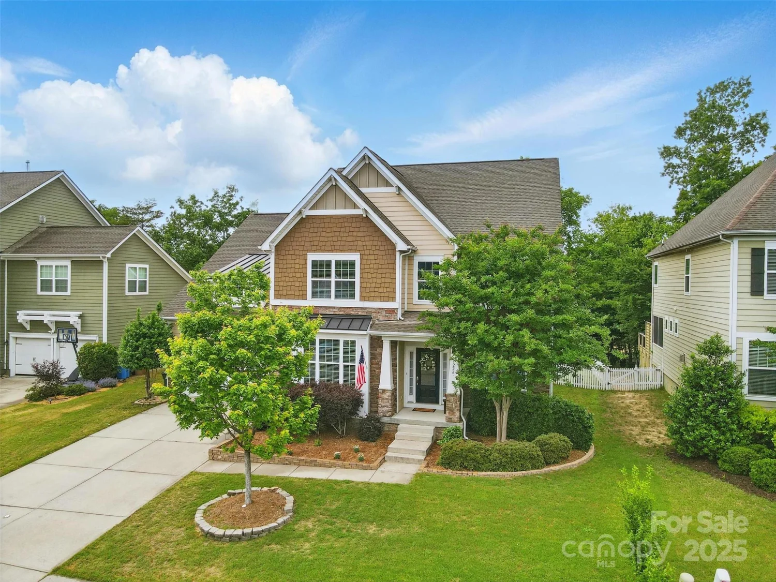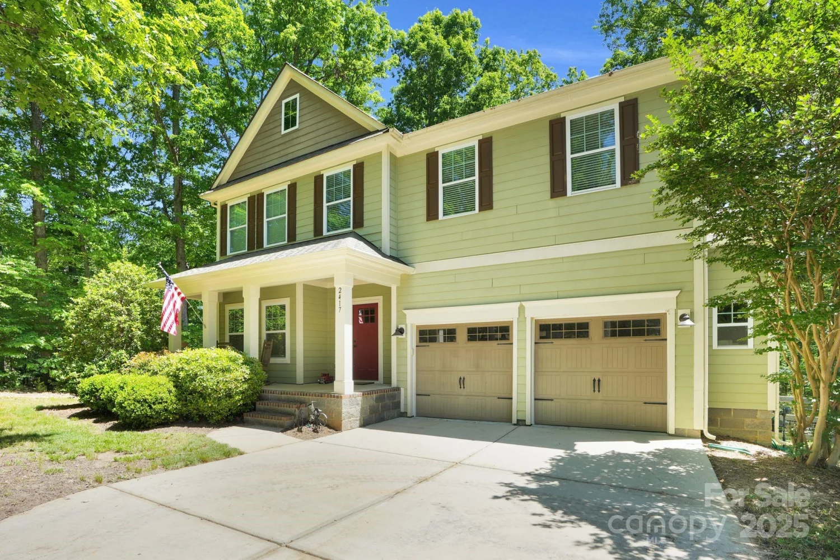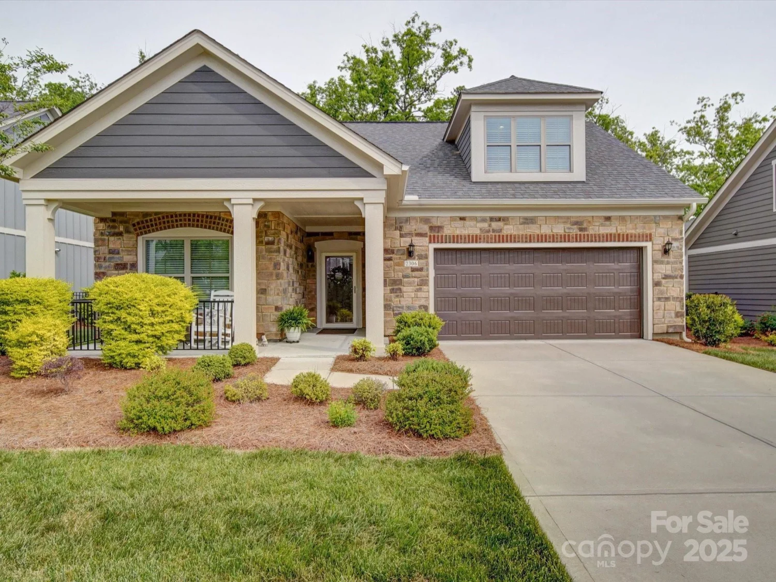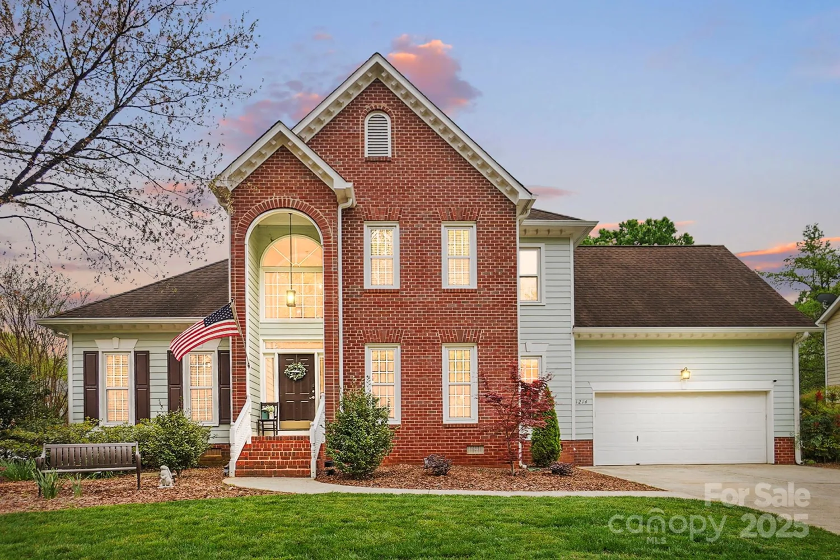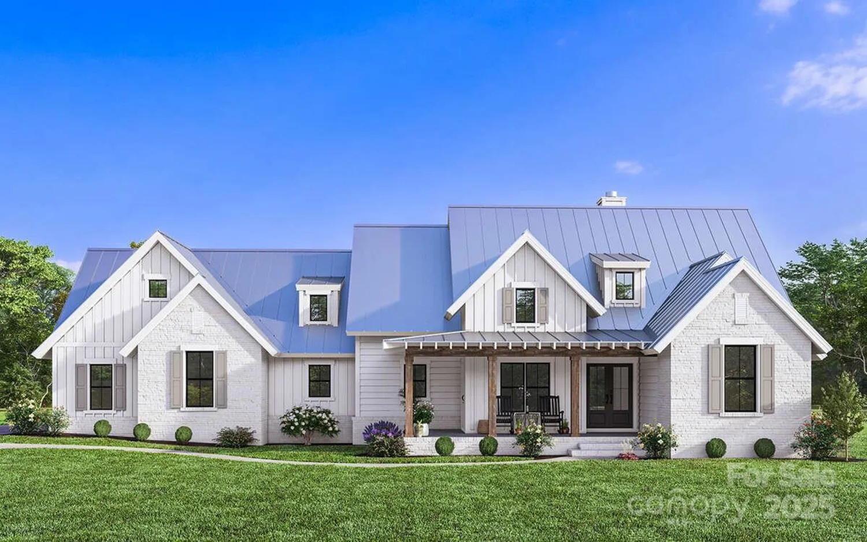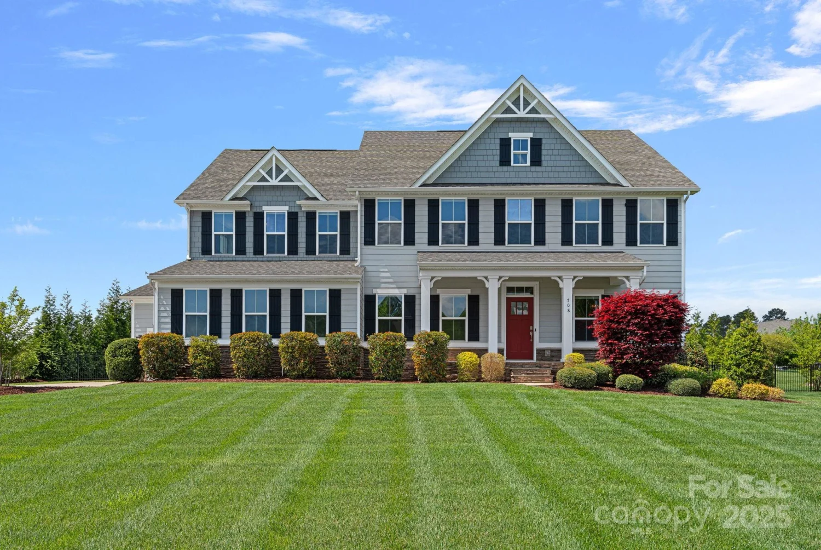1328 huntcliff driveWaxhaw, NC 28173
1328 huntcliff driveWaxhaw, NC 28173
Description
Amazing opportunity to own this beautiful semi-custom, secluded home on 1.19 acres in Copper Run Community. This well-maintained, light and bright home features professionally designed, lush landscaping, 3 car garage w/ extended driveway, irrigation, and pool w/ pool house. Enjoy gathering in the privately landscaped backyard, swimming in the pool, or relaxing on the 3-season screen porch w/Eze- Breeze Windows. First floor offers a large kitchen w/island, butler's pantry and walk in pantry, study, formal dining, hallway including Drop Zone and 1/2 bath, and a generous-sized Great Room. Upstairs, find the Primary Suite which includes 2 walk-in closets and dream sized bathroom, natural light-filled laundry room, secondary bedroom w/private bath, two additional bedrooms w/ Jack & Jill bathroom, and Bonus room ideal for home theater, art studio, or game room. Copper Run also has access to surrounding walking trails maintained by Mineral Springs and the Catawba Conservancy partnership.
Property Details for 1328 Huntcliff Drive
- Subdivision ComplexCopper Run
- Architectural StyleTransitional
- Num Of Garage Spaces3
- Parking FeaturesAttached Garage
- Property AttachedNo
LISTING UPDATED:
- StatusComing Soon
- MLS #CAR4257620
- Days on Site0
- HOA Fees$199 / month
- MLS TypeResidential
- Year Built2013
- CountryUnion
LISTING UPDATED:
- StatusComing Soon
- MLS #CAR4257620
- Days on Site0
- HOA Fees$199 / month
- MLS TypeResidential
- Year Built2013
- CountryUnion
Building Information for 1328 Huntcliff Drive
- StoriesTwo
- Year Built2013
- Lot Size0.0000 Acres
Payment Calculator
Term
Interest
Home Price
Down Payment
The Payment Calculator is for illustrative purposes only. Read More
Property Information for 1328 Huntcliff Drive
Summary
Location and General Information
- Coordinates: 34.949714,-80.701117
School Information
- Elementary School: Unspecified
- Middle School: Unspecified
- High School: Unspecified
Taxes and HOA Information
- Parcel Number: 06057129
- Tax Legal Description: #81 Copper Run OPCK312
Virtual Tour
Parking
- Open Parking: No
Interior and Exterior Features
Interior Features
- Cooling: Central Air
- Heating: Forced Air, Natural Gas
- Appliances: Dishwasher, Gas Cooktop, Microwave, Refrigerator, Wall Oven, Washer/Dryer
- Flooring: Carpet, Hardwood, Tile
- Interior Features: Breakfast Bar, Drop Zone, Entrance Foyer, Garden Tub, Kitchen Island, Open Floorplan, Walk-In Closet(s), Walk-In Pantry
- Levels/Stories: Two
- Foundation: Crawl Space
- Total Half Baths: 1
- Bathrooms Total Integer: 4
Exterior Features
- Construction Materials: Brick Partial, Fiber Cement
- Patio And Porch Features: Front Porch, Screened
- Pool Features: None
- Road Surface Type: Concrete, Paved
- Roof Type: Shingle
- Security Features: Carbon Monoxide Detector(s)
- Laundry Features: Laundry Room
- Pool Private: No
Property
Utilities
- Sewer: Septic Installed
- Utilities: Cable Available, Natural Gas
- Water Source: Well
Property and Assessments
- Home Warranty: No
Green Features
Lot Information
- Above Grade Finished Area: 3380
- Lot Features: Wooded
Rental
Rent Information
- Land Lease: No
Public Records for 1328 Huntcliff Drive
Home Facts
- Beds4
- Baths3
- Above Grade Finished3,380 SqFt
- StoriesTwo
- Lot Size0.0000 Acres
- StyleSingle Family Residence
- Year Built2013
- APN06057129
- CountyUnion


