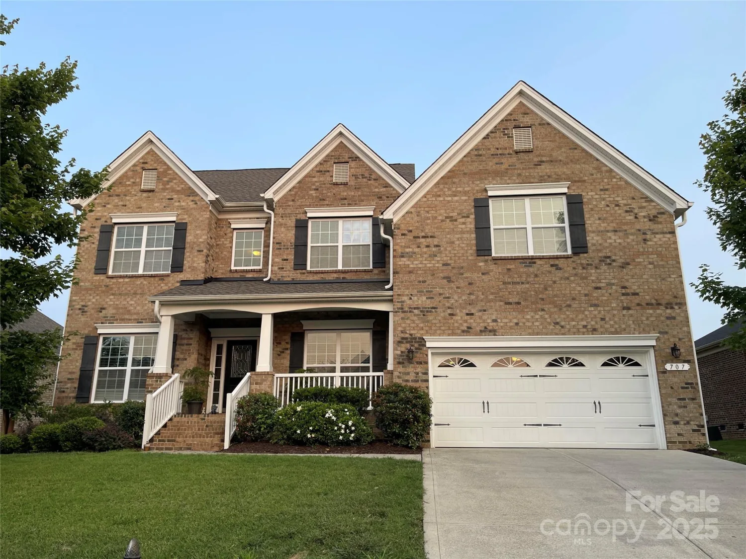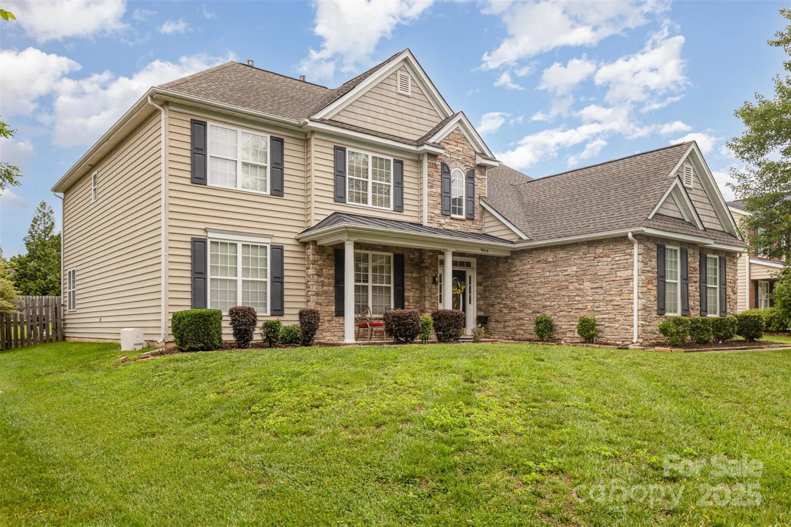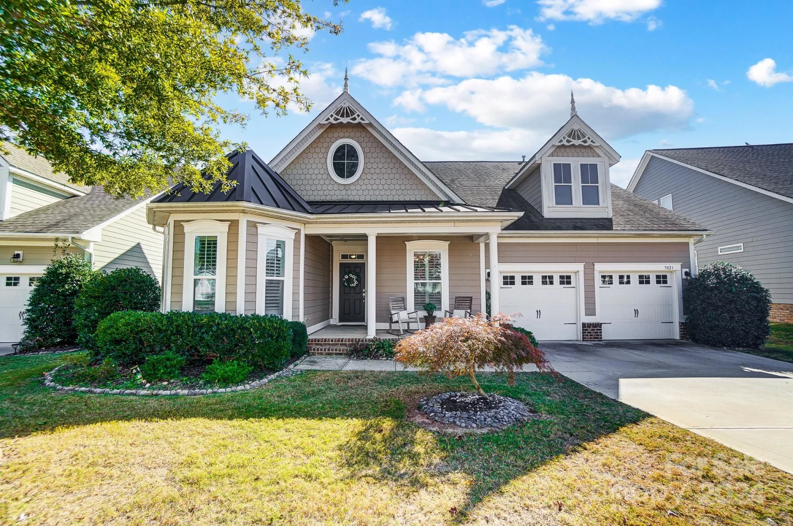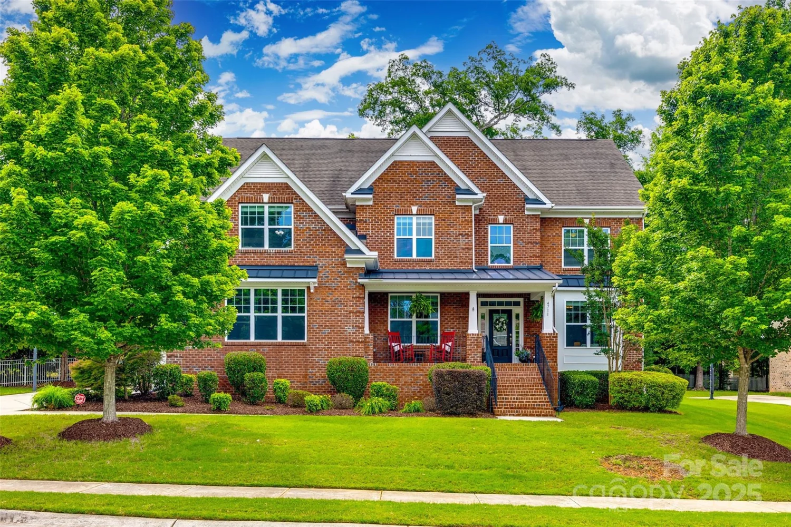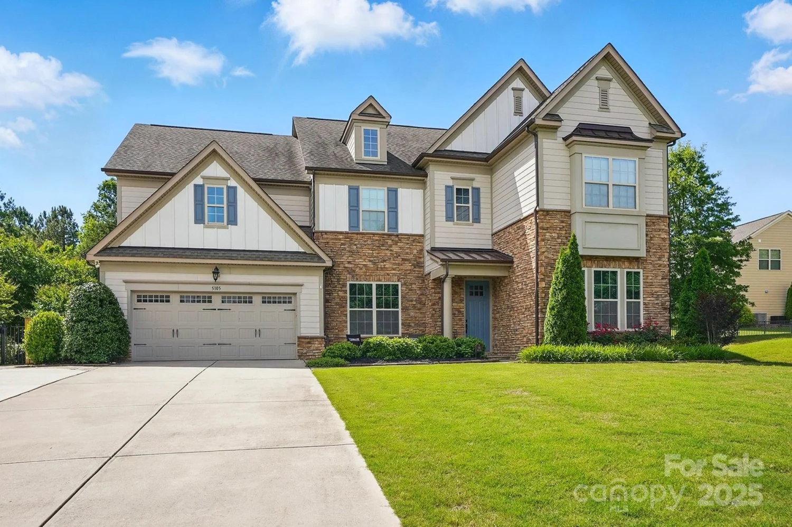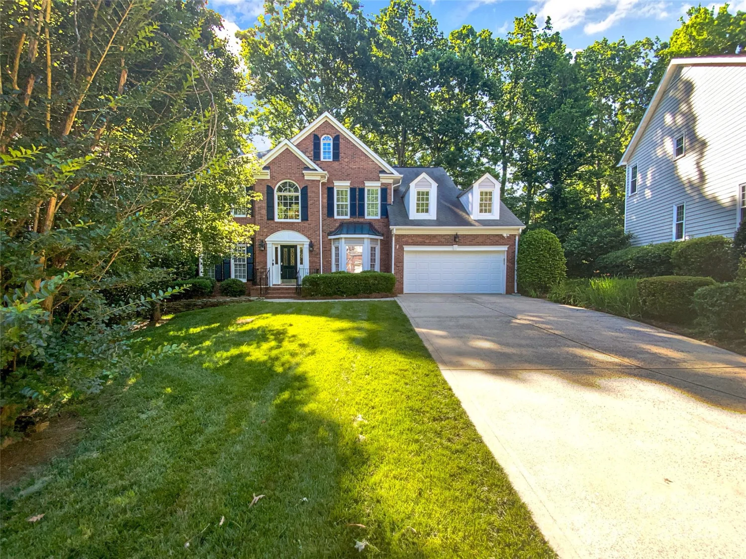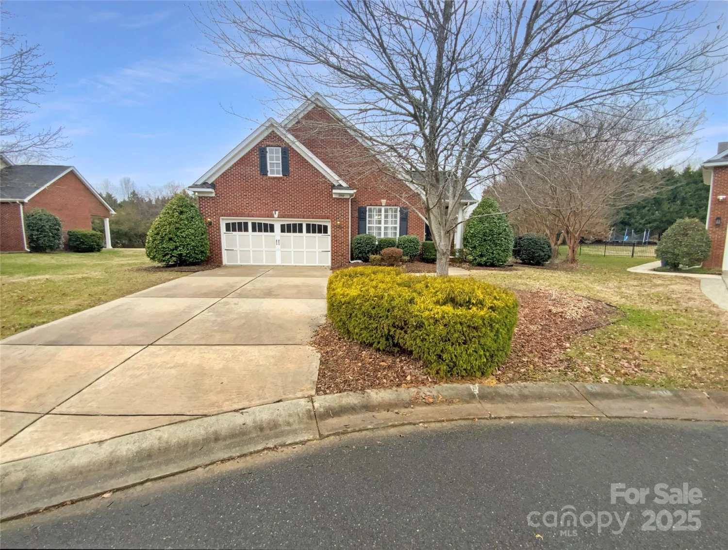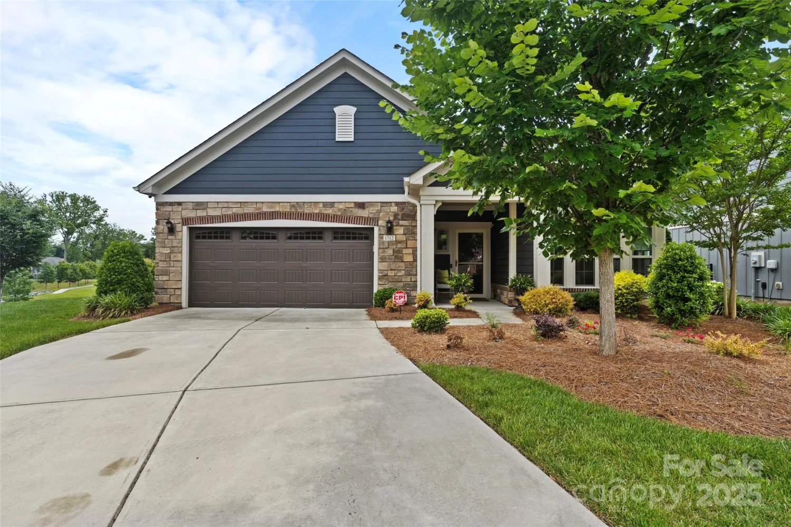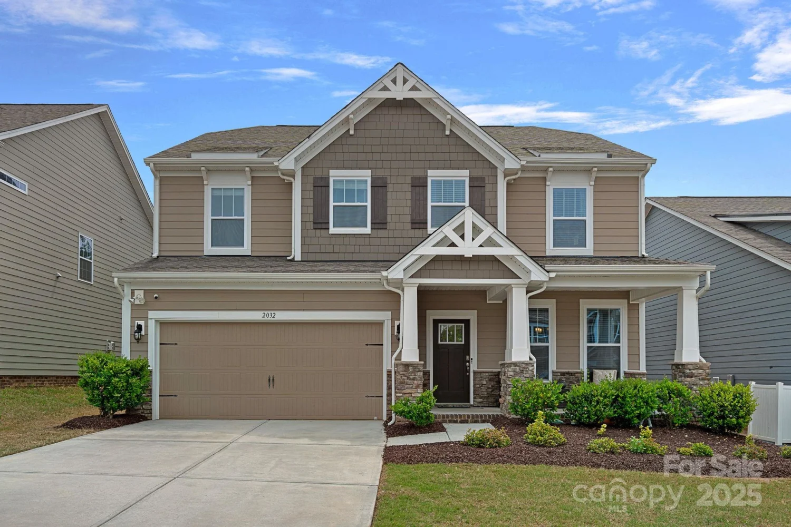1805 sutter creek driveWaxhaw, NC 28173
1805 sutter creek driveWaxhaw, NC 28173
Description
This move-in ready Tuscany home is a must see! Formal dining sits just off foyer. Open concept living room w/gas log fireplace flows seamlessly into breakfast area & kitchen, making it ideal for entertaining. The kitchen is a chef's dream w/farmhouse sink, expansive granite island, tile backsplash, SS appliances, walk-in & butler's pantries. Convenient drop zone from garage entrance provides organized space for coats, bags & shoes. Also, on the main, double doors that open to home office & guest room w/access to full bath ~ perfect for guests. Upstairs, a large living space complements 3 generous secondary bedrooms that share full bath. The luxurious primary suite offers a private sitting area & ensuite bath w/tub & walk-in shower. Step outside to a large, screened porch w/ceiling fans—perfect for enjoying summer & fall evenings ~ overlooking a sizeable, level backyard. Residents enjoy top-notch community amenities including clubhouse, outdoor pool, playground & scenic walking trails
Property Details for 1805 Sutter Creek Drive
- Subdivision ComplexTuscany
- Num Of Garage Spaces2
- Parking FeaturesAttached Garage
- Property AttachedNo
LISTING UPDATED:
- StatusPending
- MLS #CAR4263199
- Days on Site4
- HOA Fees$605 / month
- MLS TypeResidential
- Year Built2015
- CountryUnion
LISTING UPDATED:
- StatusPending
- MLS #CAR4263199
- Days on Site4
- HOA Fees$605 / month
- MLS TypeResidential
- Year Built2015
- CountryUnion
Building Information for 1805 Sutter Creek Drive
- StoriesTwo
- Year Built2015
- Lot Size0.0000 Acres
Payment Calculator
Term
Interest
Home Price
Down Payment
The Payment Calculator is for illustrative purposes only. Read More
Property Information for 1805 Sutter Creek Drive
Summary
Location and General Information
- Community Features: Clubhouse, Outdoor Pool, Playground, Recreation Area, Walking Trails
- Coordinates: 34.961379,-80.676729
School Information
- Elementary School: Wesley Chapel
- Middle School: Cuthbertson
- High School: Cuthbertson
Taxes and HOA Information
- Parcel Number: 06-033-120
- Tax Legal Description: #247 TUSCANY PH2 MAP8 OPCM235
Virtual Tour
Parking
- Open Parking: No
Interior and Exterior Features
Interior Features
- Cooling: Central Air
- Heating: Natural Gas
- Appliances: Dishwasher, Double Oven, Electric Water Heater, Exhaust Hood, Gas Cooktop, Microwave, Plumbed For Ice Maker, Wall Oven
- Fireplace Features: Living Room
- Levels/Stories: Two
- Foundation: Crawl Space
- Bathrooms Total Integer: 3
Exterior Features
- Construction Materials: Fiber Cement, Stone
- Patio And Porch Features: Deck, Screened
- Pool Features: None
- Road Surface Type: Concrete, Paved
- Laundry Features: Laundry Room, Upper Level
- Pool Private: No
Property
Utilities
- Sewer: Public Sewer
- Water Source: City
Property and Assessments
- Home Warranty: No
Green Features
Lot Information
- Above Grade Finished Area: 3949
Rental
Rent Information
- Land Lease: No
Public Records for 1805 Sutter Creek Drive
Home Facts
- Beds5
- Baths3
- Above Grade Finished3,949 SqFt
- StoriesTwo
- Lot Size0.0000 Acres
- StyleSingle Family Residence
- Year Built2015
- APN06-033-120
- CountyUnion
- ZoningAJ0


