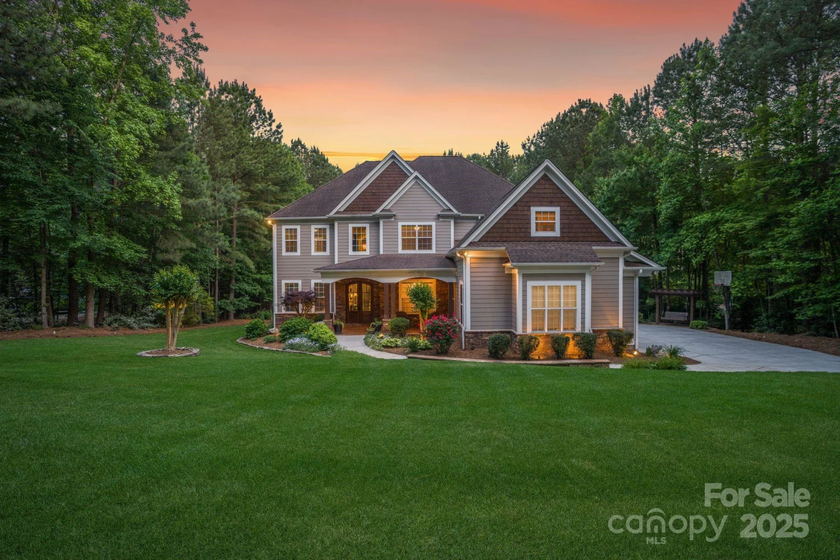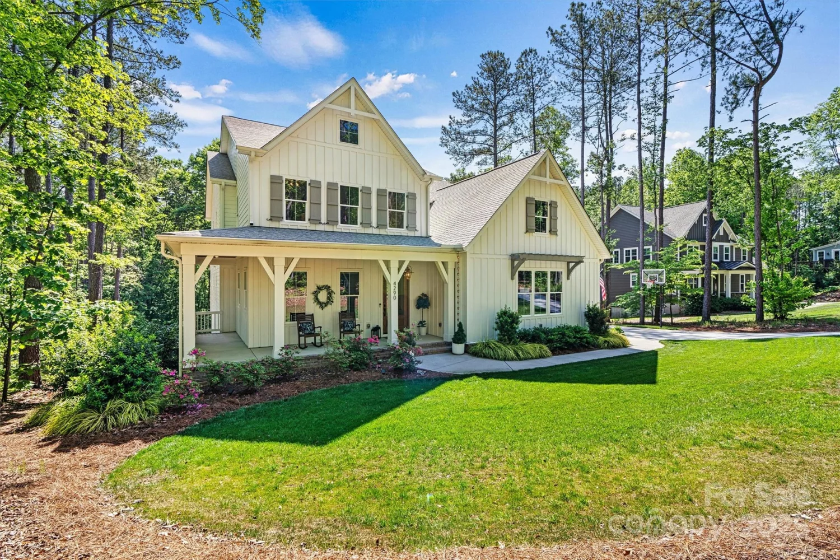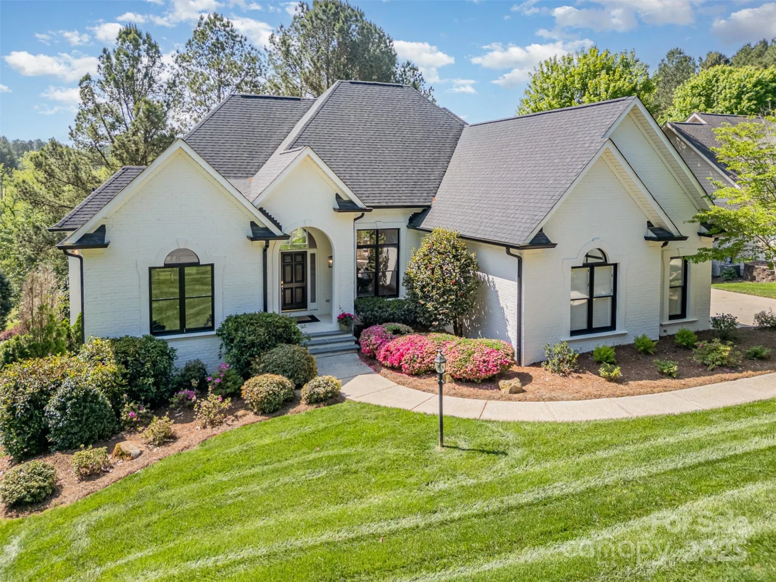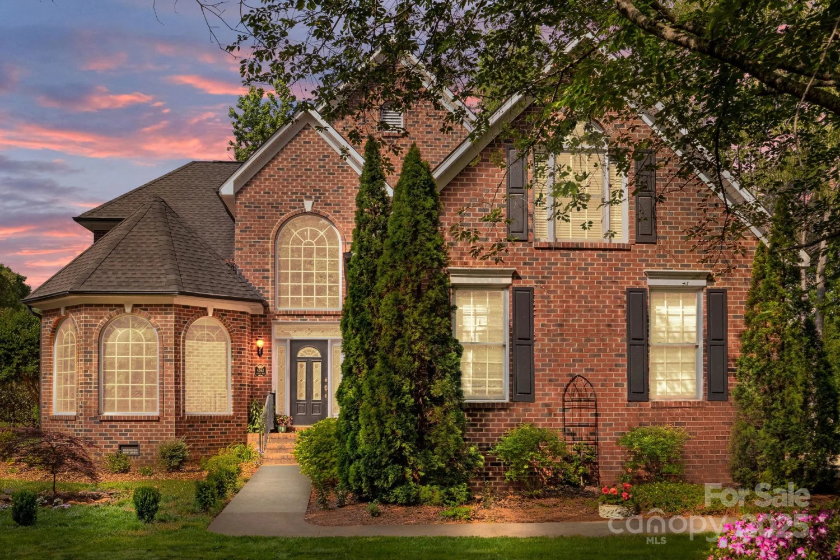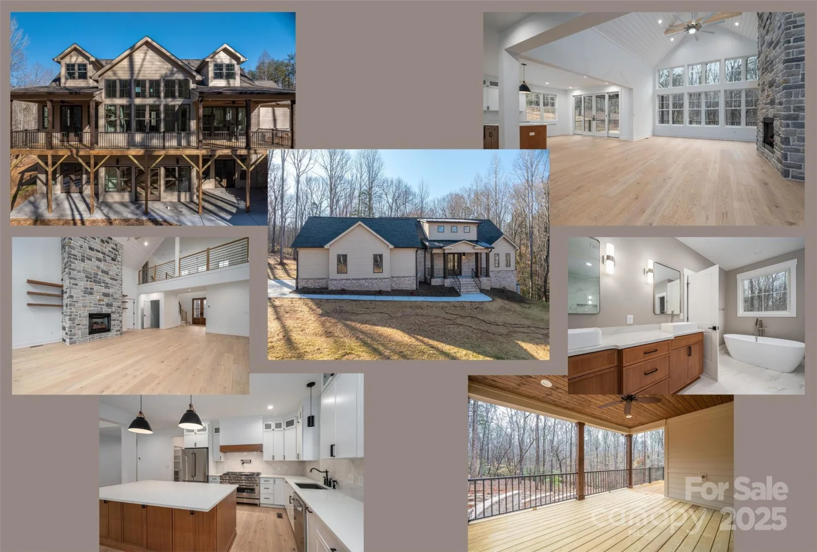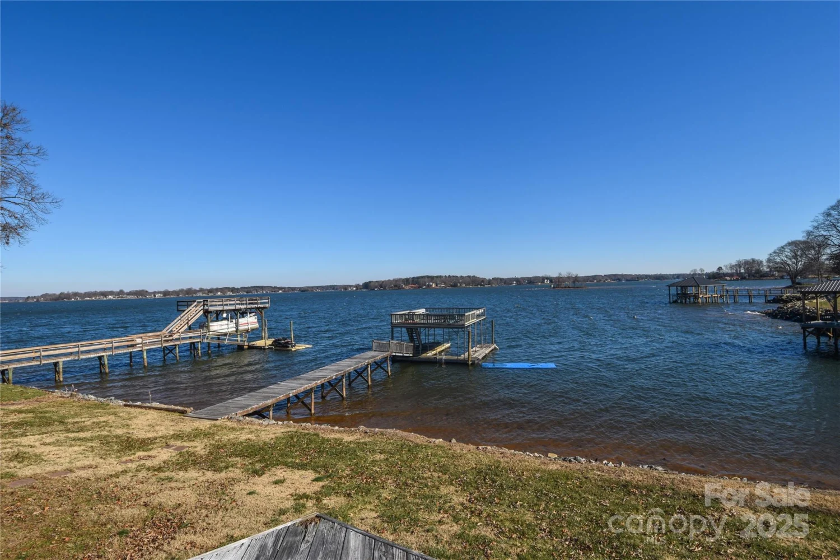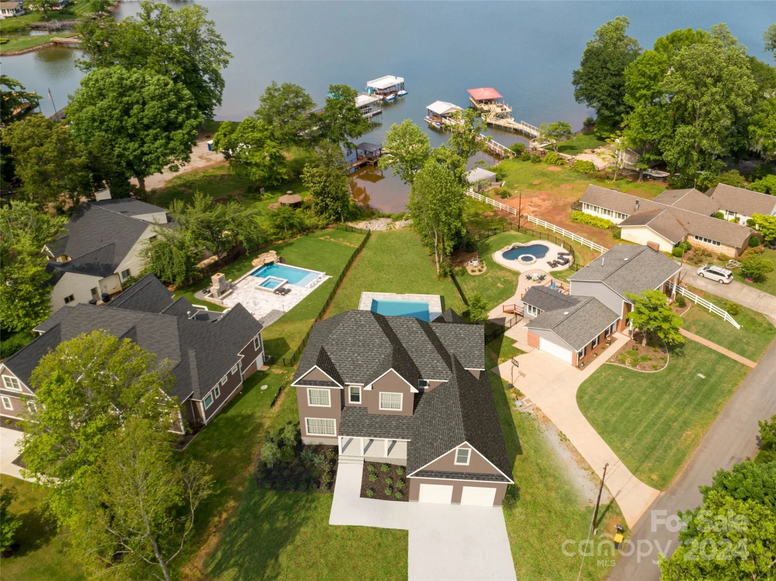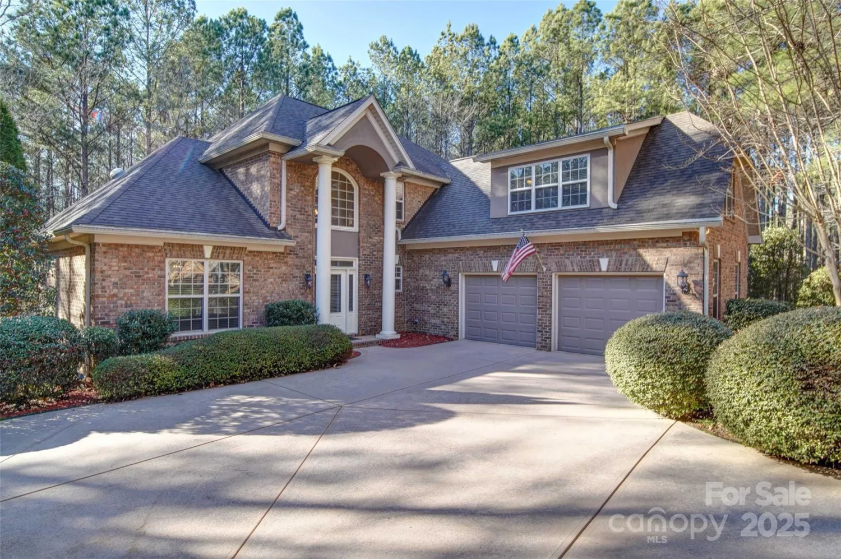4893 river hills driveDenver, NC 28037
4893 river hills driveDenver, NC 28037
Description
Welcome to a distinguished home that features remarkable architectural details, high-quality finishes & INGROUND POOL W/ HOT TUB! Step inside to a grand entrance w/ formal dining room, home office w/ French doors, intricate moldings & hardwood flooring. The open floor plan connects the main living areas, designed for entertaining & daily life. The gourmet kitchen boasts custom cabinetry, a gas cooktop, a wall oven & large center island for ample workspace. It opens to the family room, where ornamental accents provide an element of luxury. A fireplace adds warmth & custom wood surround. The primary bedroom has a sitting area that doubles as a home office. A private balcony extends, offering a peaceful retreat. The en-suite bathroom features a soaking tub & walk-in shower. A fully finished basement expands the home’s versatility w/ rec room & bar plus additional flex space to fit your individual needs. This home has been meticulously maintained & features community day docks!!
Property Details for 4893 River Hills Drive
- Subdivision ComplexPebble Bay
- Architectural StyleTraditional
- ExteriorIn-Ground Irrigation
- Num Of Garage Spaces3
- Parking FeaturesAttached Garage
- Property AttachedNo
- Waterfront FeaturesBoat Ramp – Community, Boat Slip – Community
LISTING UPDATED:
- StatusPending
- MLS #CAR4228191
- Days on Site154
- HOA Fees$755 / month
- MLS TypeResidential
- Year Built2007
- CountryCatawba
LISTING UPDATED:
- StatusPending
- MLS #CAR4228191
- Days on Site154
- HOA Fees$755 / month
- MLS TypeResidential
- Year Built2007
- CountryCatawba
Building Information for 4893 River Hills Drive
- StoriesTwo
- Year Built2007
- Lot Size0.0000 Acres
Payment Calculator
Term
Interest
Home Price
Down Payment
The Payment Calculator is for illustrative purposes only. Read More
Property Information for 4893 River Hills Drive
Summary
Location and General Information
- Community Features: Gated, Street Lights
- Coordinates: 35.556885,-81.022417
School Information
- Elementary School: Sherrills Ford
- Middle School: Mill Creek
- High School: Bandys
Taxes and HOA Information
- Parcel Number: 3696048357320000
- Tax Legal Description: LOT 187 PL 63-74
Virtual Tour
Parking
- Open Parking: No
Interior and Exterior Features
Interior Features
- Cooling: Central Air, Dual
- Heating: Forced Air
- Appliances: Bar Fridge, Dishwasher, Gas Cooktop, Microwave, Wall Oven, Warming Drawer
- Basement: Daylight, Partially Finished
- Fireplace Features: Family Room, Gas Log
- Flooring: Tile, Vinyl, Wood
- Interior Features: Entrance Foyer, Garden Tub, Hot Tub, Pantry, Walk-In Closet(s), Walk-In Pantry
- Levels/Stories: Two
- Foundation: Basement
- Total Half Baths: 1
- Bathrooms Total Integer: 6
Exterior Features
- Construction Materials: Hard Stucco, Stone
- Fencing: Fenced
- Patio And Porch Features: Covered, Patio, Porch, Rear Porch
- Pool Features: None
- Road Surface Type: Concrete, Paved
- Security Features: Radon Mitigation System, Security System, Smoke Detector(s)
- Laundry Features: Laundry Room
- Pool Private: No
Property
Utilities
- Sewer: Septic Installed
- Water Source: Community Well
Property and Assessments
- Home Warranty: No
Green Features
Lot Information
- Above Grade Finished Area: 4050
- Lot Features: Private
- Waterfront Footage: Boat Ramp – Community, Boat Slip – Community
Rental
Rent Information
- Land Lease: No
Public Records for 4893 River Hills Drive
Home Facts
- Beds5
- Baths5
- Above Grade Finished4,050 SqFt
- Below Grade Finished1,386 SqFt
- StoriesTwo
- Lot Size0.0000 Acres
- StyleSingle Family Residence
- Year Built2007
- APN3696048357320000
- CountyCatawba






