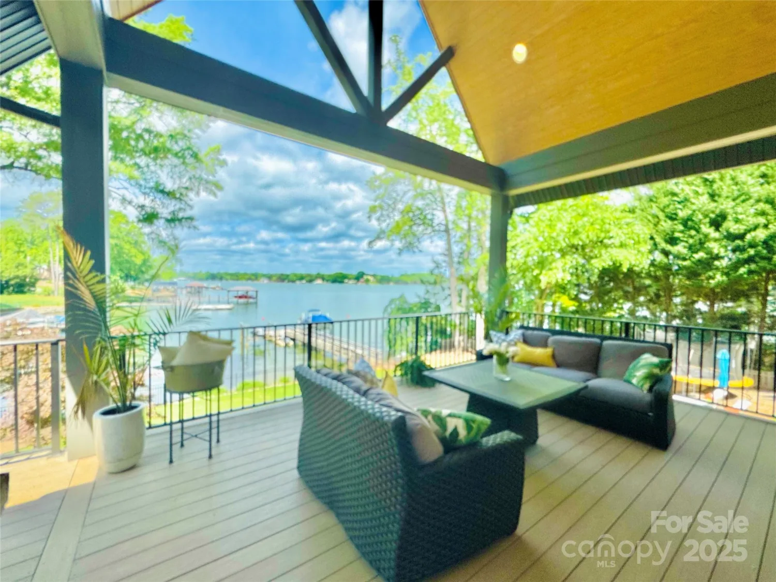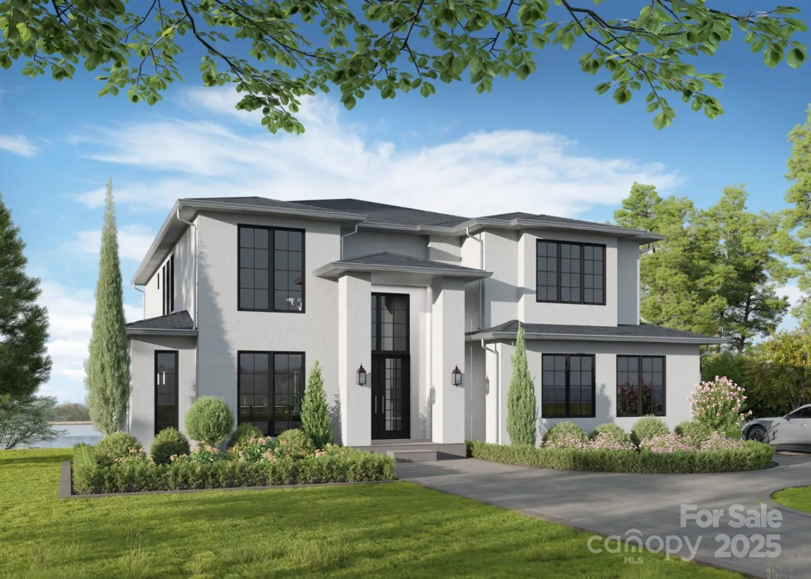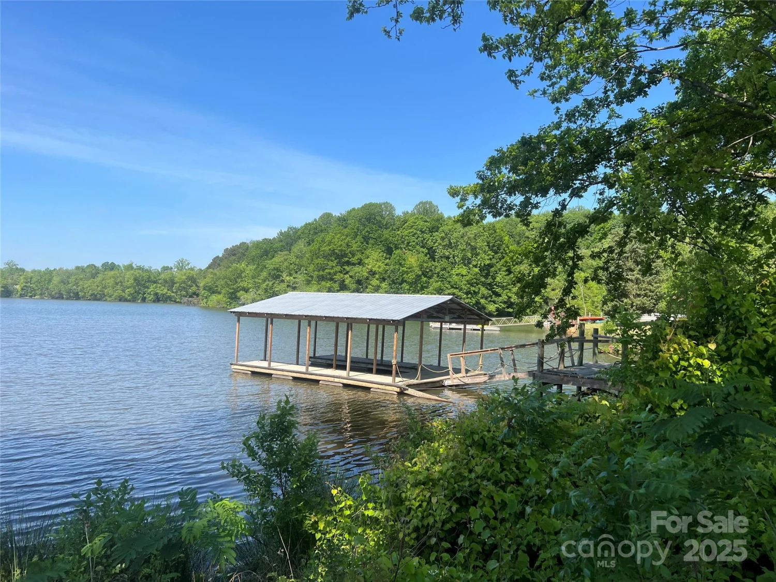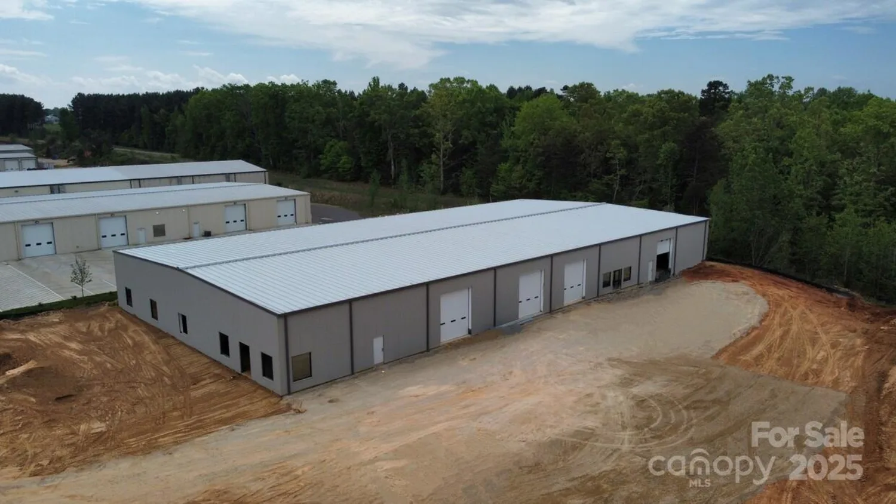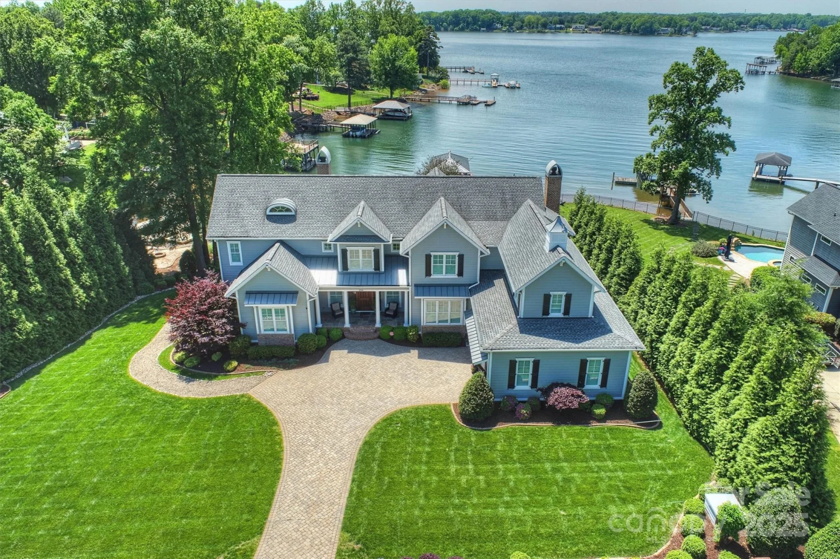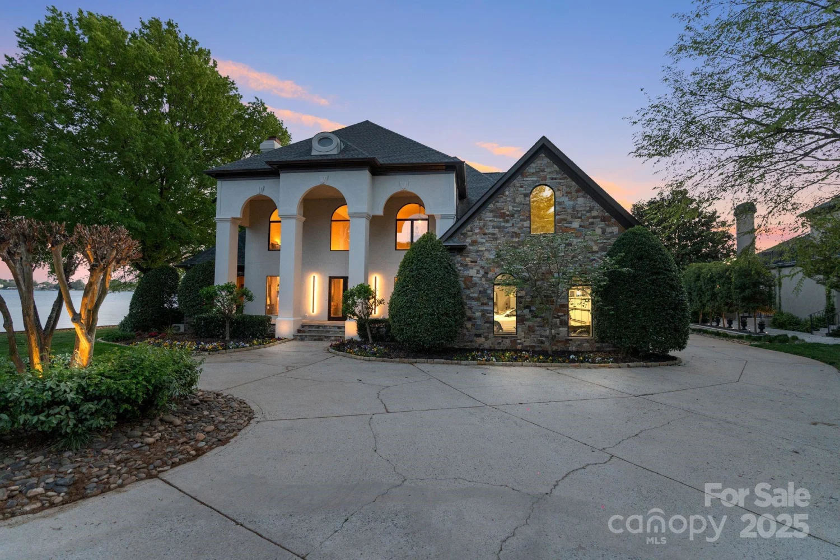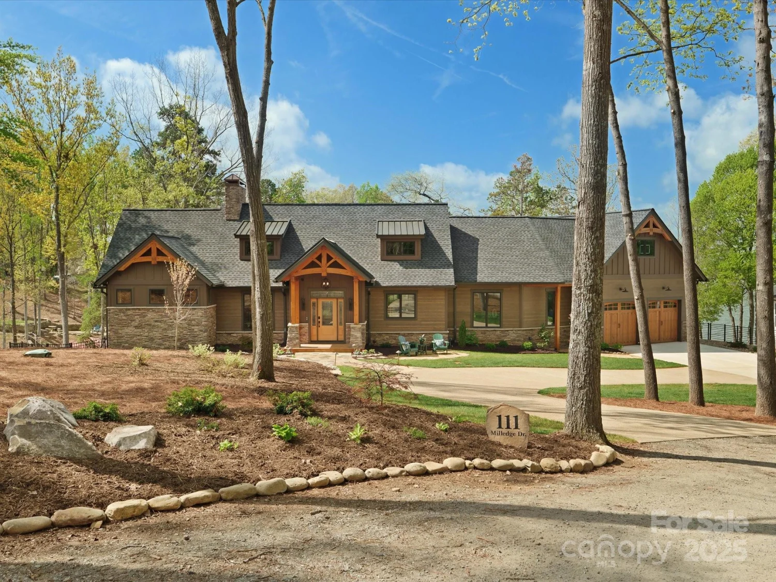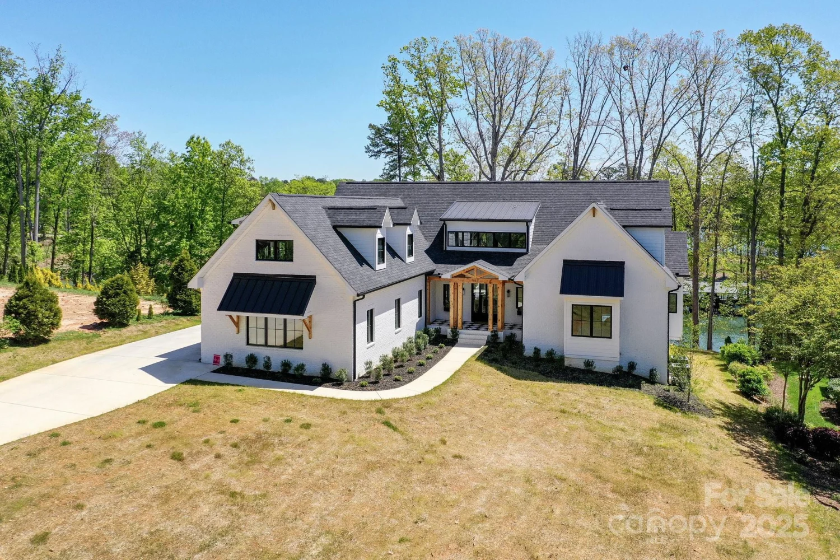134 larkhaven laneMooresville, NC 28117
134 larkhaven laneMooresville, NC 28117
Description
Premiere unveiling of this state of the art European French County Chateau. Thoughtfully designed to embrace the wide main channel views over 300 ft of shoreline from all the primary living areas and bedrooms. Enjoy views of wildlife preserve where the osprey and turtles come every year at the lake. You will be marveled by the exquisite architecture upon entering the foyer with the dramatic views of the lake through the 11 ft Windsor windows. The main level boasts a grand kitchen open to the great room, breakfast sitting area & scullery, has a luxurious owner's suite and primary bath & closet, guest suite, laundry, dropzone and pantry. Lake level has two guest suites, executive office with built-ins and desk, flex/2nd office, fitness room, 2nd full kitchen and great room. More space - see the unfinished 2nd level. 2023 redesigned dock from the gazebo to include a swim platform, Trex decking. Riprap replaced in 2025. Updates include HVAC 2020, water heaters 2025, roof 2023, paint 2025
Property Details for 134 Larkhaven Lane
- Subdivision ComplexLarkhaven
- Architectural StyleEuropean
- ExteriorIn-Ground Irrigation
- Num Of Garage Spaces3
- Parking FeaturesAttached Garage, Garage Door Opener, Garage Faces Front, Garage Faces Side
- Property AttachedNo
- Waterfront FeaturesCovered structure, Dock, Pier, Other - See Remarks
LISTING UPDATED:
- StatusActive
- MLS #CAR4229054
- Days on Site54
- MLS TypeResidential
- Year Built2006
- CountryIredell
LISTING UPDATED:
- StatusActive
- MLS #CAR4229054
- Days on Site54
- MLS TypeResidential
- Year Built2006
- CountryIredell
Building Information for 134 Larkhaven Lane
- StoriesTwo
- Year Built2006
- Lot Size0.0000 Acres
Payment Calculator
Term
Interest
Home Price
Down Payment
The Payment Calculator is for illustrative purposes only. Read More
Property Information for 134 Larkhaven Lane
Summary
Location and General Information
- Directions: I77 to exit 35 Brawley School, West on Brawley, apx 6.5 miles to just before the entrance to the Point and take a right on Chuckwood, left on Barber Loop, Right on Larkhaven
- View: Water, Year Round
- Coordinates: 35.551843,-80.94884
School Information
- Elementary School: Woodland Heights
- Middle School: Woodland Heights
- High School: Lake Norman
Taxes and HOA Information
- Parcel Number: 4626-01-3494.000
- Tax Legal Description: L70 S-7 DUKE PB 14-70-82
Virtual Tour
Parking
- Open Parking: No
Interior and Exterior Features
Interior Features
- Cooling: Ceiling Fan(s), Central Air
- Heating: Heat Pump
- Appliances: Dishwasher, Double Oven, Electric Water Heater, Exhaust Hood, Filtration System, Gas Cooktop, Microwave, Wall Oven, Water Softener
- Basement: Other
- Fireplace Features: Great Room, Primary Bedroom
- Flooring: Carpet, Tile, Wood
- Interior Features: Attic Walk In, Breakfast Bar, Built-in Features, Central Vacuum, Entrance Foyer, Kitchen Island, Open Floorplan, Storage, Walk-In Closet(s), Walk-In Pantry, Other - See Remarks
- Levels/Stories: Two
- Other Equipment: Fuel Tank(s)
- Foundation: Slab
- Total Half Baths: 1
- Bathrooms Total Integer: 5
Exterior Features
- Construction Materials: Hard Stucco, Stone
- Patio And Porch Features: Balcony, Covered, Front Porch, Patio, Porch, Screened
- Pool Features: None
- Road Surface Type: Concrete, Paved
- Roof Type: Shingle
- Security Features: Carbon Monoxide Detector(s), Smoke Detector(s)
- Laundry Features: Electric Dryer Hookup, Laundry Room, Main Level, Sink, Washer Hookup
- Pool Private: No
- Other Structures: Gazebo
Property
Utilities
- Sewer: Septic Installed
- Utilities: Electricity Connected, Propane
- Water Source: Well
Property and Assessments
- Home Warranty: No
Green Features
Lot Information
- Above Grade Finished Area: 5616
- Lot Features: Wooded, Waterfront
- Waterfront Footage: Covered structure, Dock, Pier, Other - See Remarks
Rental
Rent Information
- Land Lease: No
Public Records for 134 Larkhaven Lane
Home Facts
- Beds4
- Baths4
- Above Grade Finished5,616 SqFt
- StoriesTwo
- Lot Size0.0000 Acres
- StyleSingle Family Residence
- Year Built2006
- APN4626-01-3494.000
- CountyIredell


