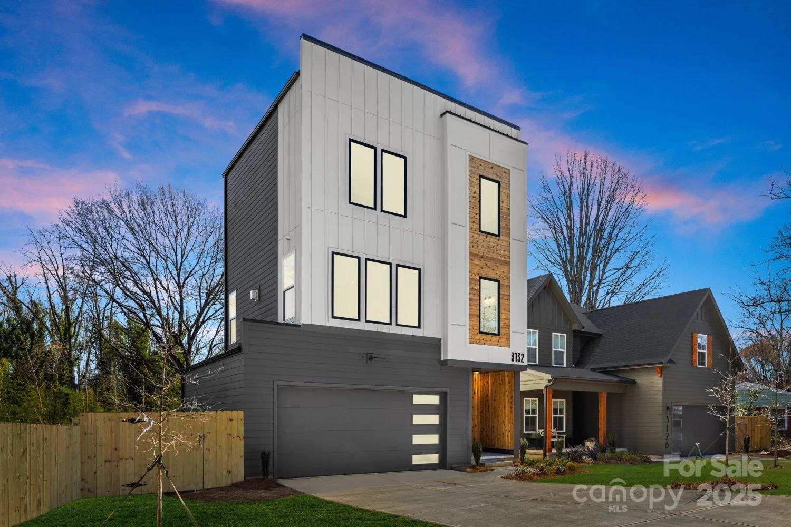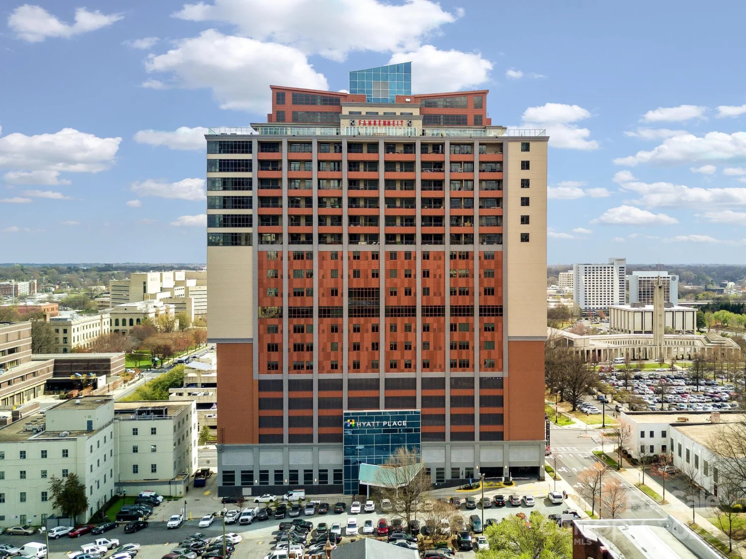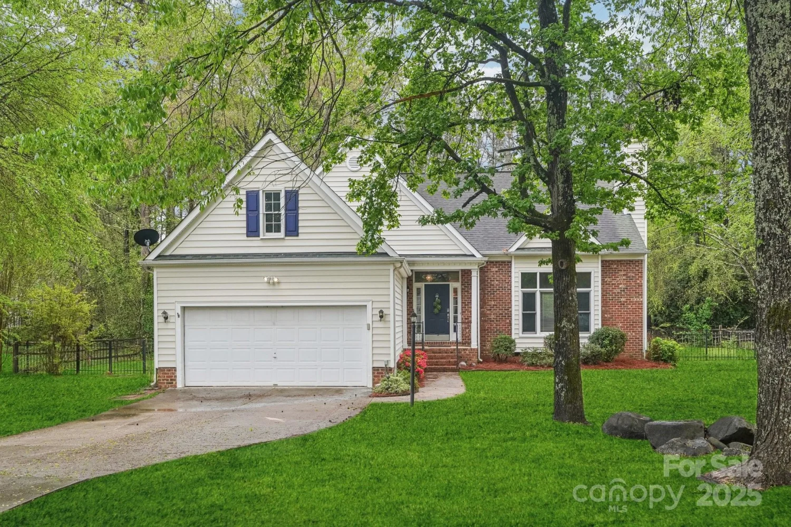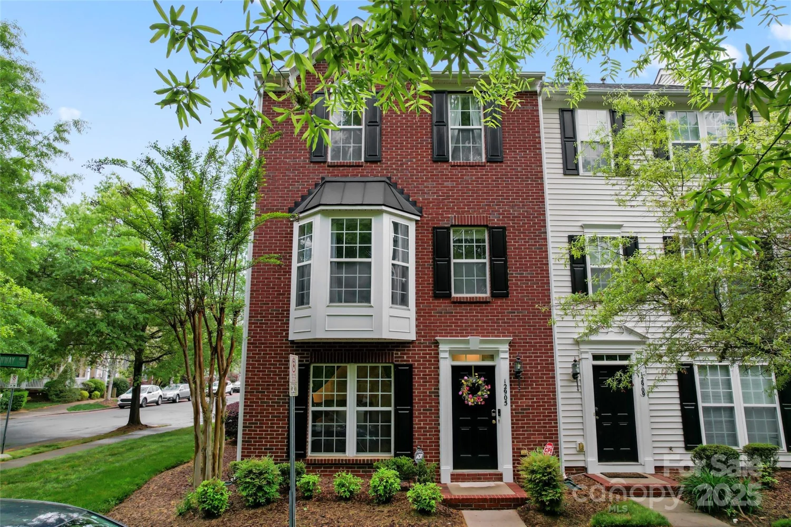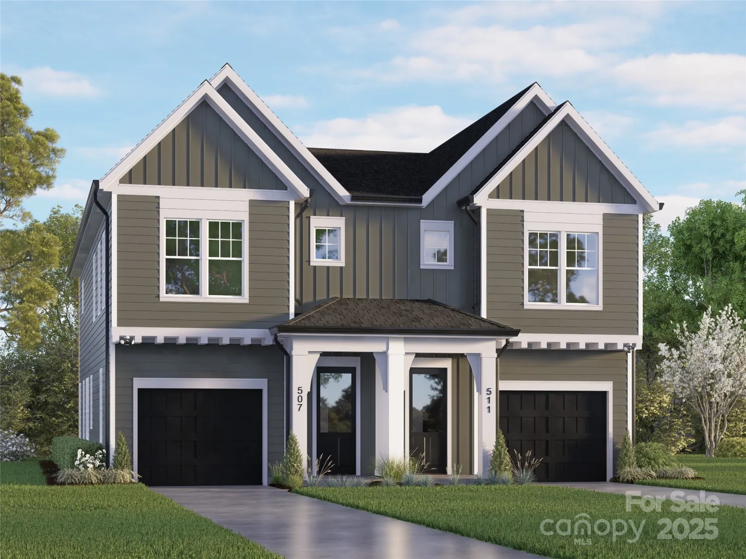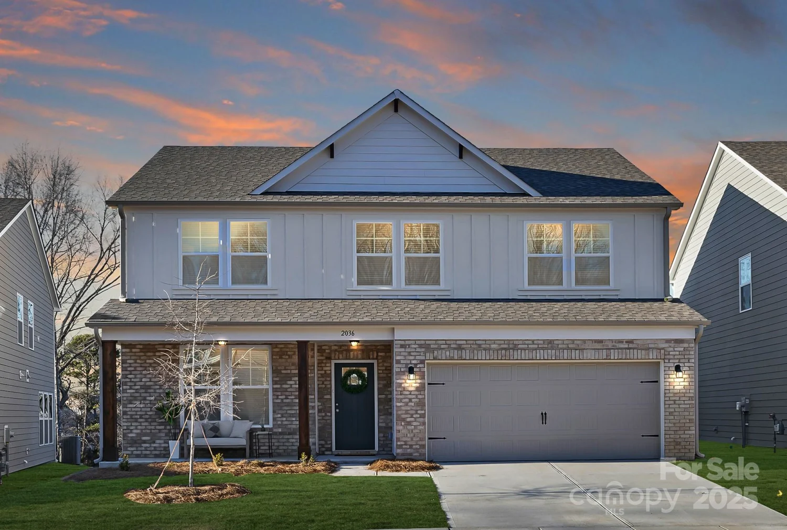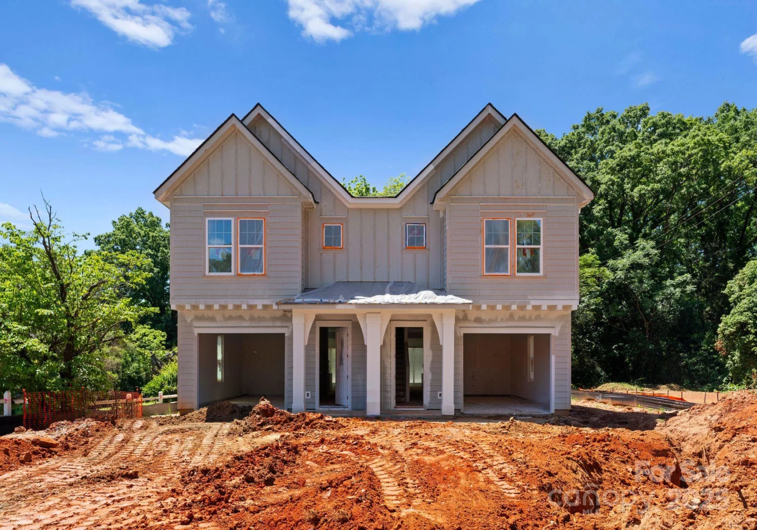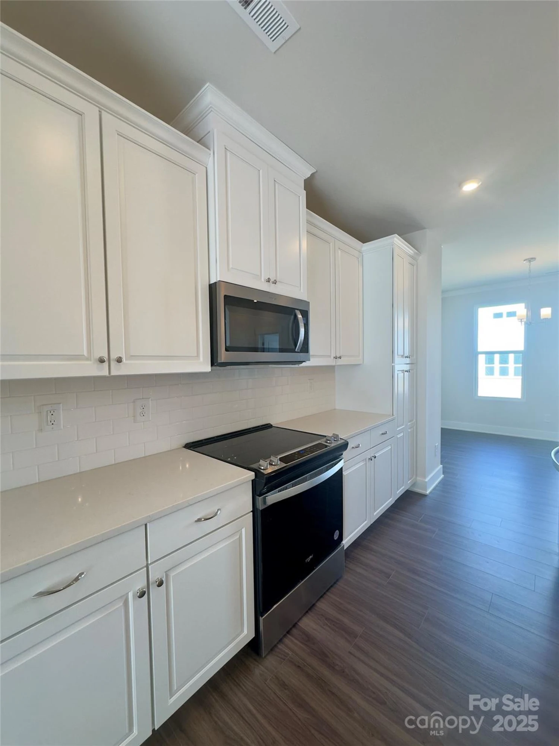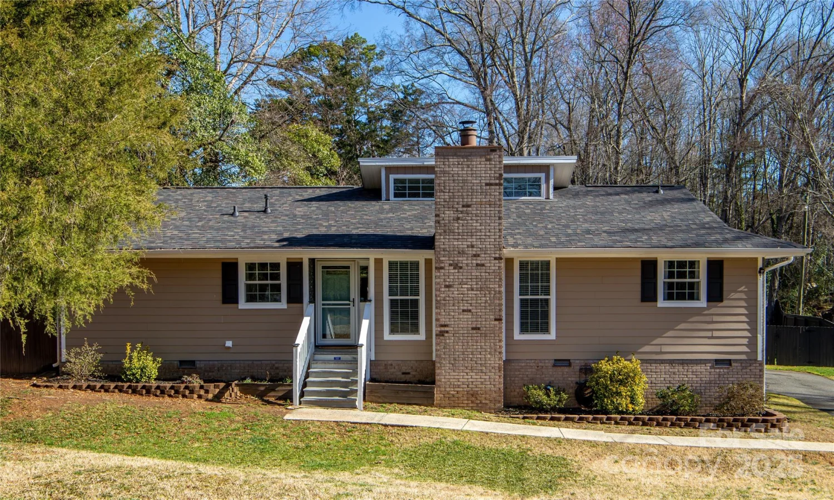511 glencurry driveCharlotte, NC 28214
511 glencurry driveCharlotte, NC 28214
Description
This grand home is quite the southern charmer. All brick 4/2.5 home is perfect for entertaining. Open flow into all rooms & 3 doors to 42x16 deck. Beamed ceiling in part of kitchen area, 2 frpl in den & kitchen/w gas logs, gas cooktop, molding, wainscoting, oversized banister, oak & pine floors on 1st. The nearly one acre yard joins Coulwood Park on the right & has a creek at the bottom on the hill on the back. Behind the magnificent magnolia is a dbl garage w/wood door, a walk out door, additional attic space, and painted plywood walls & ceiling. House was pressure washed & painted March 2025, primary ‘23 & hall baths ‘24 updated, BRs w/2 or more windows & built-in cabinets, HPs replaced in ‘22 & ‘24, architectural roof 6 yrs old, gutters w/covers, dbl front porches, stamped brick front sidewalk to wood front door w/transom & sidelights, walk-in attic, wood storage building w/ windows & power. Huge mud room w/doors to deck & garage, 3 closets, laundry tub, cabinets, 2 windows.
Property Details for 511 Glencurry Drive
- Subdivision ComplexCoulwood
- Architectural StyleColonial
- Num Of Garage Spaces2
- Parking FeaturesAttached Garage, Garage Door Opener, Garage Faces Side
- Property AttachedNo
- Waterfront FeaturesNone
LISTING UPDATED:
- StatusActive Under Contract
- MLS #CAR4229208
- Days on Site36
- MLS TypeResidential
- Year Built1987
- CountryMecklenburg
LISTING UPDATED:
- StatusActive Under Contract
- MLS #CAR4229208
- Days on Site36
- MLS TypeResidential
- Year Built1987
- CountryMecklenburg
Building Information for 511 Glencurry Drive
- StoriesTwo and a Half
- Year Built1987
- Lot Size0.0000 Acres
Payment Calculator
Term
Interest
Home Price
Down Payment
The Payment Calculator is for illustrative purposes only. Read More
Property Information for 511 Glencurry Drive
Summary
Location and General Information
- Community Features: Outdoor Pool, Playground
- Coordinates: 35.308083,-80.944039
School Information
- Elementary School: Unspecified
- Middle School: Unspecified
- High School: Unspecified
Taxes and HOA Information
- Parcel Number: 031-251-28
- Tax Legal Description: L15 M20-728
Virtual Tour
Parking
- Open Parking: No
Interior and Exterior Features
Interior Features
- Cooling: Heat Pump
- Heating: Heat Pump
- Appliances: Dishwasher, Disposal, Gas Cooktop, Wall Oven
- Fireplace Features: Den, Gas, Gas Log, Gas Unvented, Gas Vented, Insert, Kitchen
- Flooring: Carpet, Linoleum, Tile, Wood
- Interior Features: Attic Stairs Pulldown, Attic Walk In, Built-in Features, Entrance Foyer, Garden Tub, Kitchen Island, Pantry, Storage, Walk-In Closet(s), Walk-In Pantry
- Levels/Stories: Two and a Half
- Window Features: Insulated Window(s)
- Foundation: Crawl Space
- Total Half Baths: 1
- Bathrooms Total Integer: 3
Exterior Features
- Construction Materials: Brick Full
- Patio And Porch Features: Balcony, Covered, Deck, Front Porch
- Pool Features: None
- Road Surface Type: Concrete, Paved
- Roof Type: Shingle
- Security Features: Smoke Detector(s)
- Laundry Features: Electric Dryer Hookup, Mud Room, Inside, Main Level, Sink, Washer Hookup
- Pool Private: No
- Other Structures: Shed(s)
Property
Utilities
- Sewer: Public Sewer
- Utilities: Electricity Connected, Natural Gas, Underground Power Lines
- Water Source: City
Property and Assessments
- Home Warranty: No
Green Features
Lot Information
- Above Grade Finished Area: 3214
- Lot Features: Cul-De-Sac, Wooded
- Waterfront Footage: None
Rental
Rent Information
- Land Lease: No
Public Records for 511 Glencurry Drive
Home Facts
- Beds4
- Baths2
- Above Grade Finished3,214 SqFt
- StoriesTwo and a Half
- Lot Size0.0000 Acres
- StyleSingle Family Residence
- Year Built1987
- APN031-251-28
- CountyMecklenburg
- ZoningN1-A


