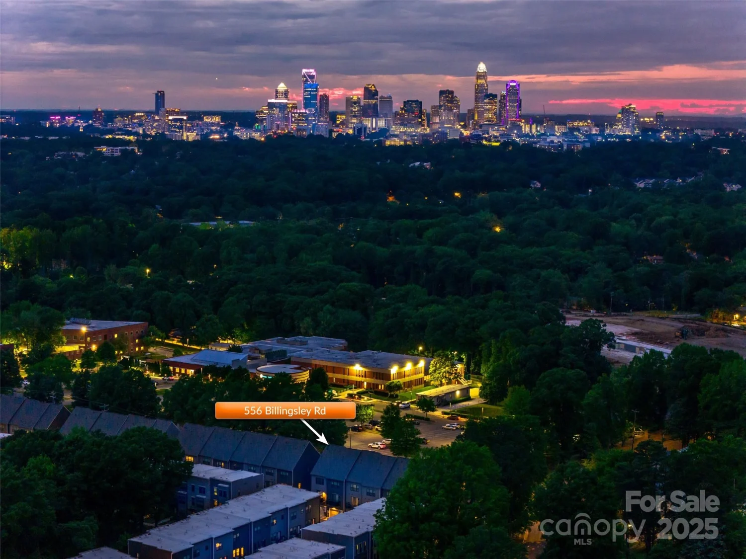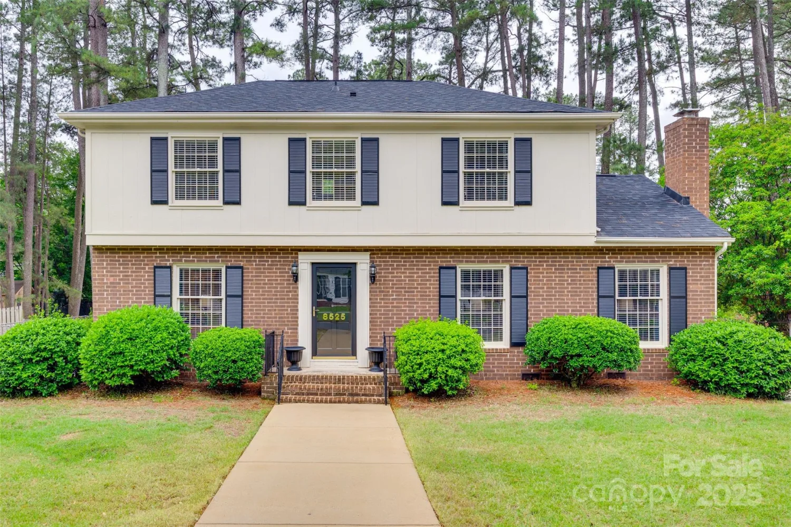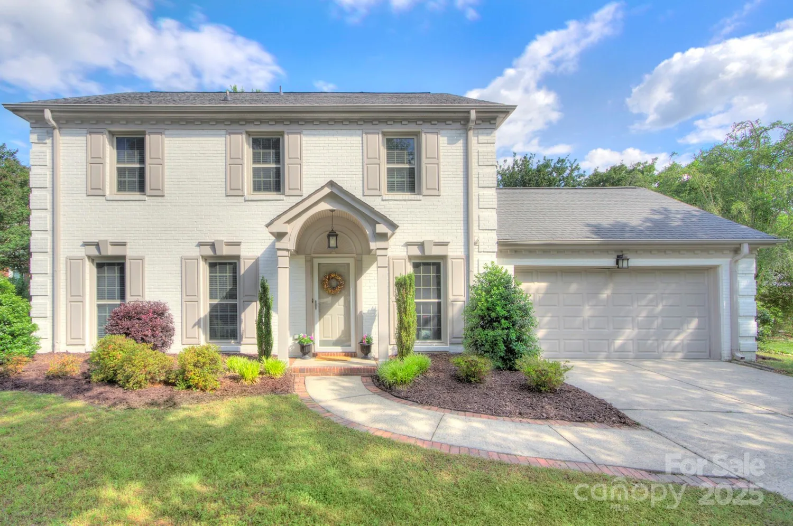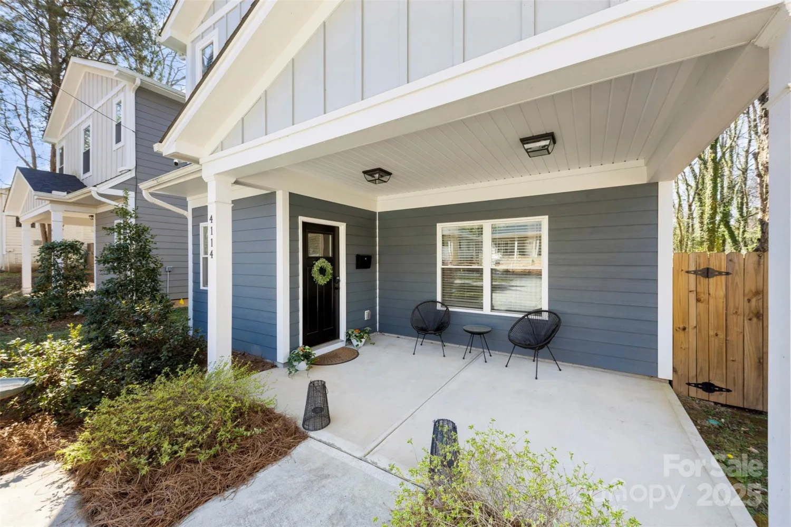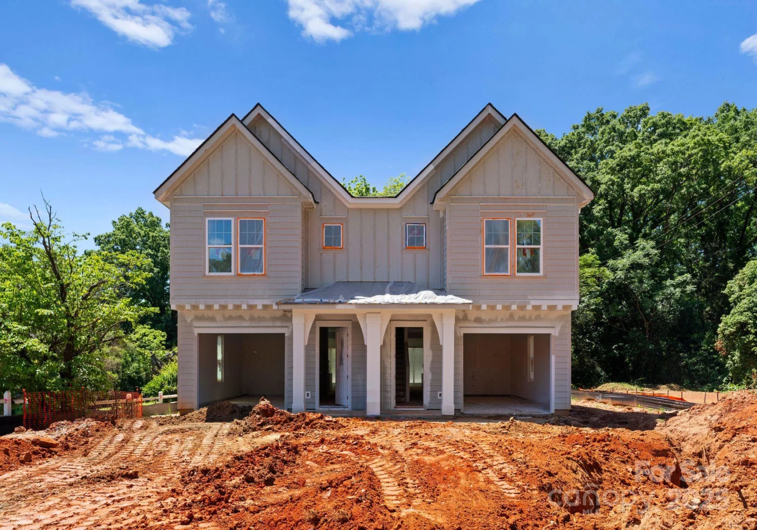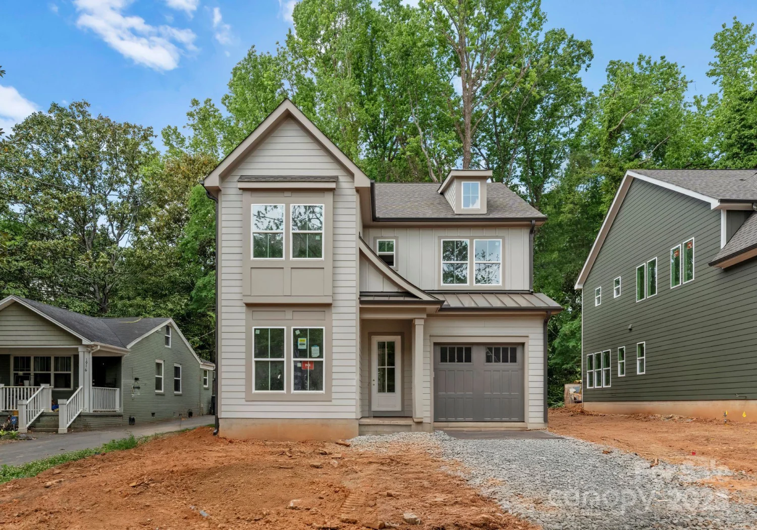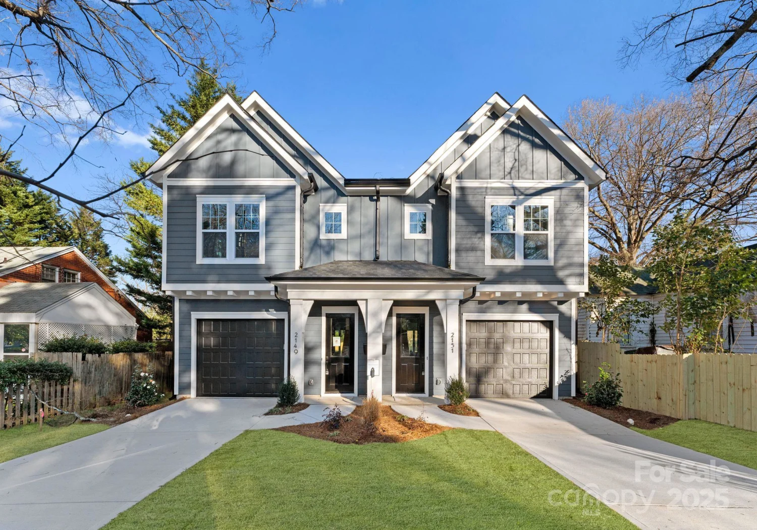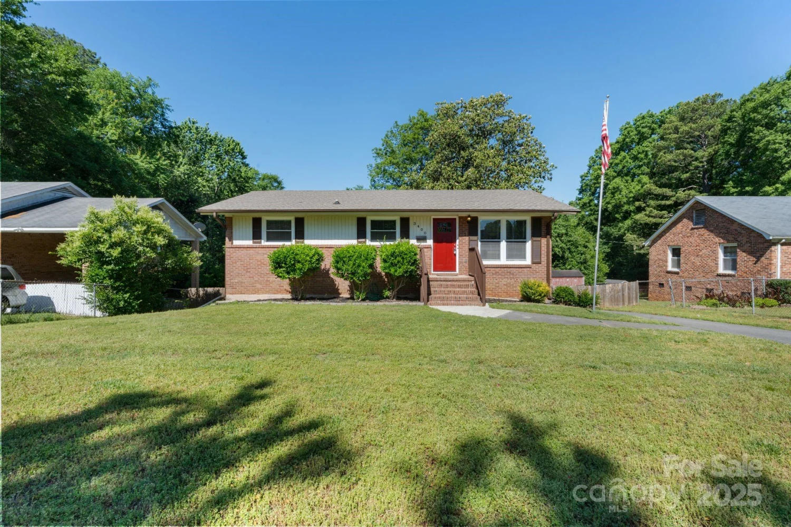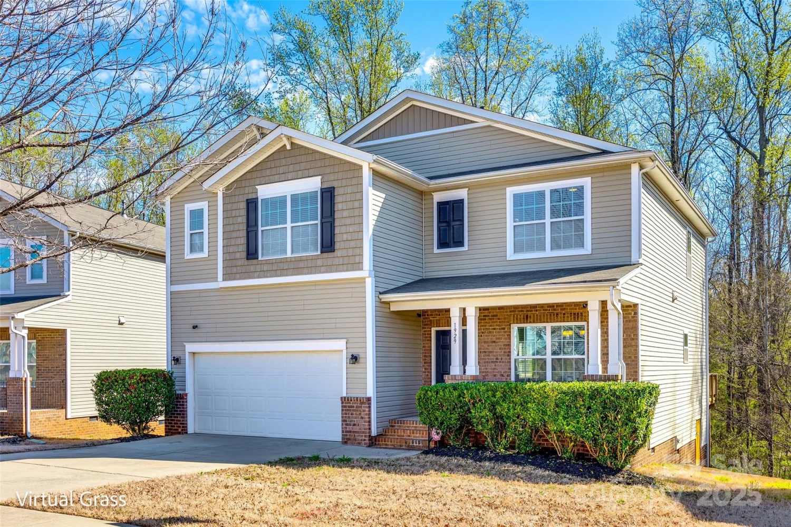11333 snapfinger driveCharlotte, NC 28277
11333 snapfinger driveCharlotte, NC 28277
Description
Beautiful 1.5 story, 4-bedroom home in Provincetowne! A stylish chandelier welcomes you to the vaulted foyer flowing seamlessly into the spacious living room with gas log fireplace and wainscotting accent. The formal dining room featuring a bay window with seating is just off the living room with views of the back yard, perfect for entertaining. The kitchen boasts an electric range, microwave, dishwasher and disposal with breakfast nook for an eat-in option. The oversized primary suite features an ensuite bath with dual sink vanity, garden tub, glass enclosed shower, and walk-in closet. Three generous sized bedrooms are located upstairs with access to a full hall bath. Additional flex space provides extra storage or studio, adaptable to your needs! Sliding glass doors open from the breakfast nook to the deck overlooking the fenced back yard with lush shade trees. Only minutes to the dining, shopping, and entertainment of Stonecrest, the new Ballantyne Bowl, Blakeney, Waverly and more!
Property Details for 11333 Snapfinger Drive
- Subdivision ComplexProvincetowne
- Num Of Garage Spaces2
- Parking FeaturesAttached Garage
- Property AttachedNo
LISTING UPDATED:
- StatusActive Under Contract
- MLS #CAR4241632
- Days on Site25
- MLS TypeResidential
- Year Built1991
- CountryMecklenburg
LISTING UPDATED:
- StatusActive Under Contract
- MLS #CAR4241632
- Days on Site25
- MLS TypeResidential
- Year Built1991
- CountryMecklenburg
Building Information for 11333 Snapfinger Drive
- StoriesOne and One Half
- Year Built1991
- Lot Size0.0000 Acres
Payment Calculator
Term
Interest
Home Price
Down Payment
The Payment Calculator is for illustrative purposes only. Read More
Property Information for 11333 Snapfinger Drive
Summary
Location and General Information
- Coordinates: 35.055125,-80.805511
School Information
- Elementary School: Polo Ridge
- Middle School: Jay M. Robinson
- High School: Ballantyne Ridge
Taxes and HOA Information
- Parcel Number: 229-242-32
- Tax Legal Description: L16 B9 M24-518
Virtual Tour
Parking
- Open Parking: No
Interior and Exterior Features
Interior Features
- Cooling: Ceiling Fan(s), Central Air
- Heating: Heat Pump
- Appliances: Dishwasher, Disposal, Electric Range, Microwave
- Fireplace Features: Living Room
- Flooring: Carpet, Hardwood, Vinyl
- Interior Features: Garden Tub
- Levels/Stories: One and One Half
- Foundation: Crawl Space
- Total Half Baths: 1
- Bathrooms Total Integer: 3
Exterior Features
- Construction Materials: Brick Partial, Vinyl
- Fencing: Back Yard, Fenced
- Pool Features: None
- Road Surface Type: Concrete, Paved
- Laundry Features: Main Level
- Pool Private: No
Property
Utilities
- Sewer: Public Sewer
- Water Source: City
Property and Assessments
- Home Warranty: No
Green Features
Lot Information
- Above Grade Finished Area: 2359
Rental
Rent Information
- Land Lease: No
Public Records for 11333 Snapfinger Drive
Home Facts
- Beds4
- Baths2
- Above Grade Finished2,359 SqFt
- StoriesOne and One Half
- Lot Size0.0000 Acres
- StyleSingle Family Residence
- Year Built1991
- APN229-242-32
- CountyMecklenburg


