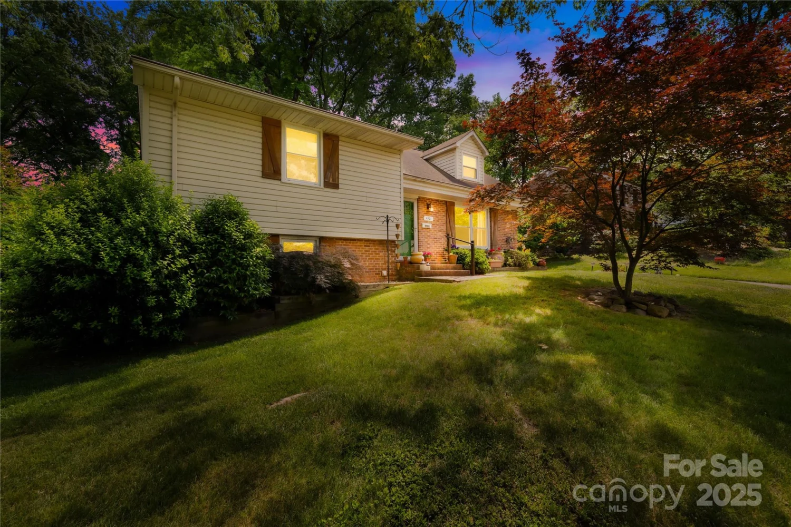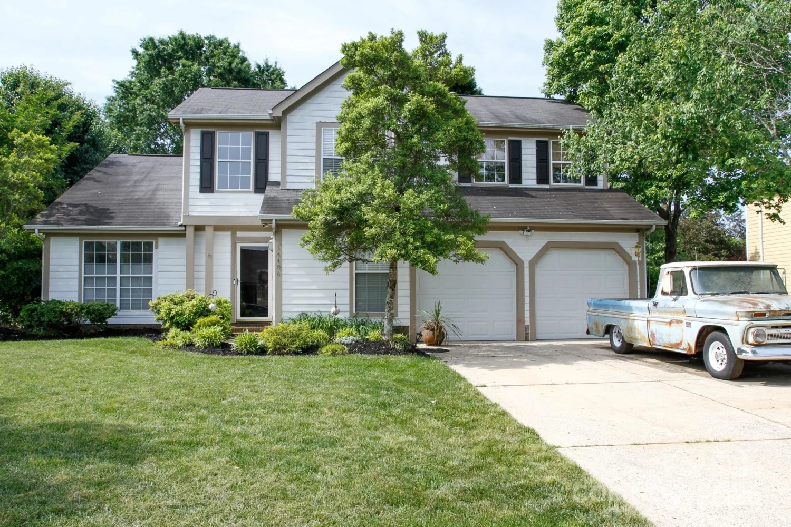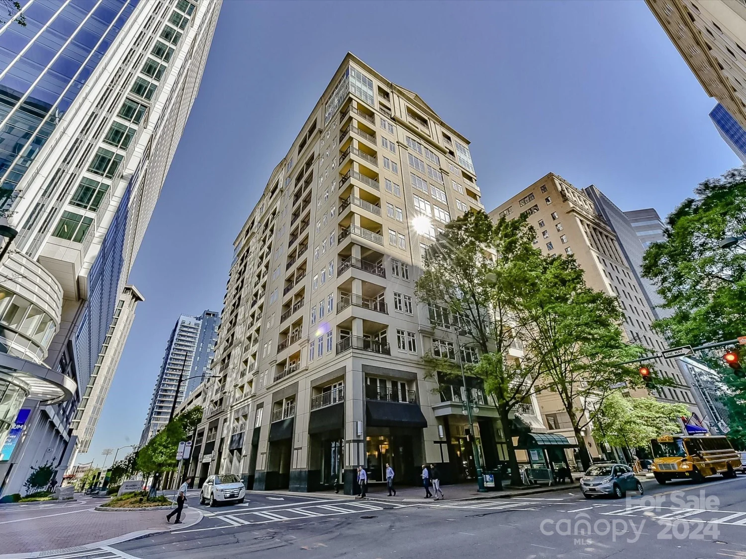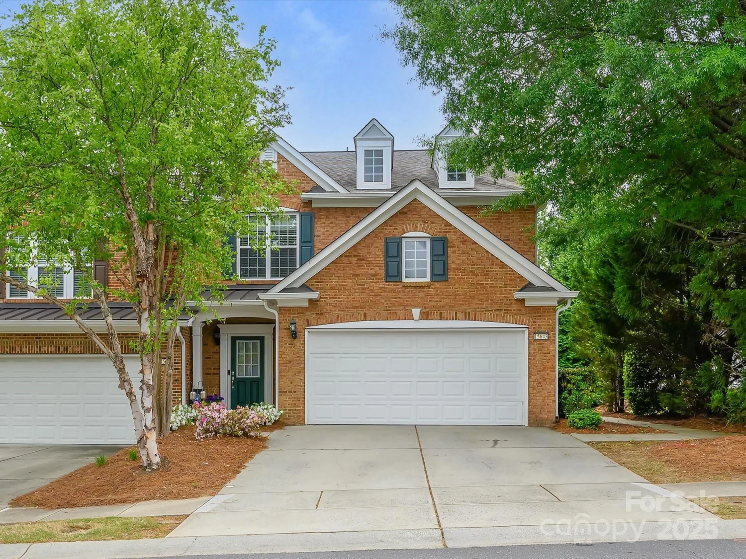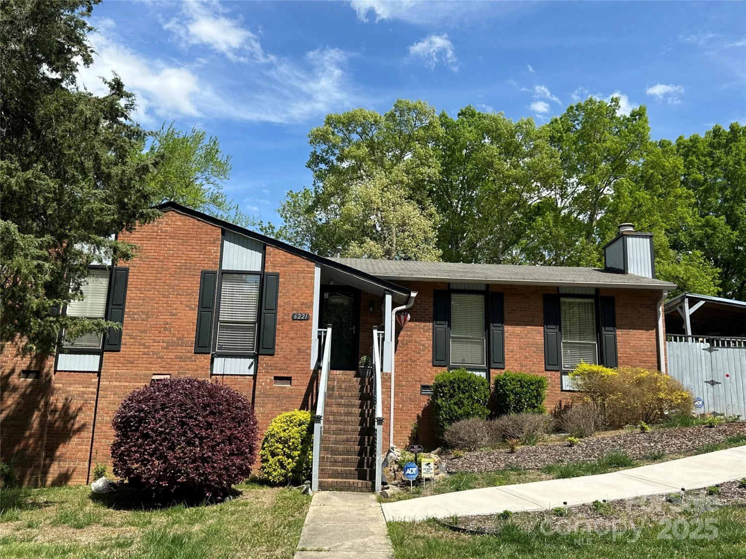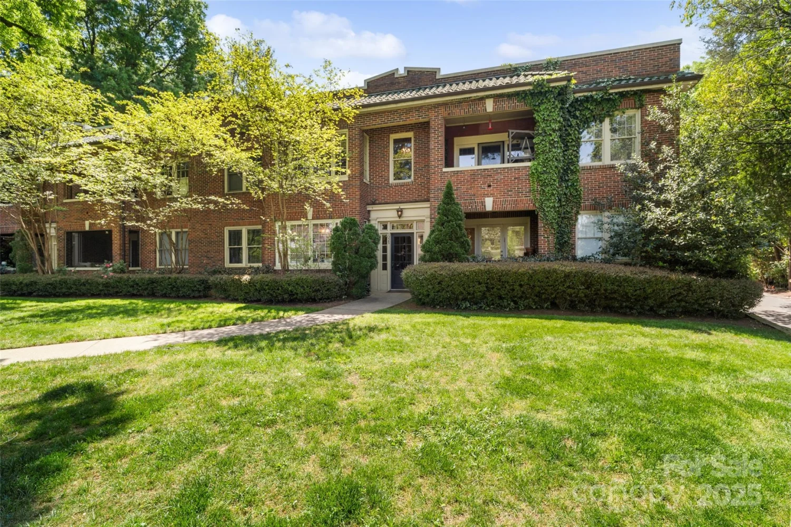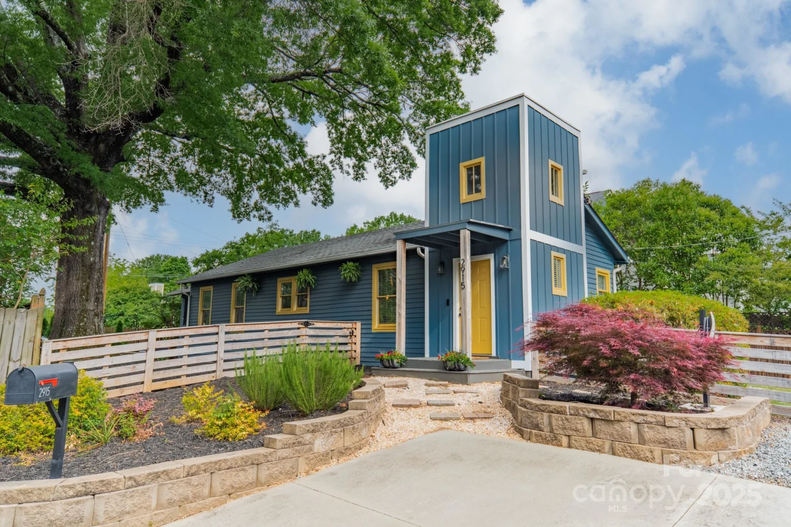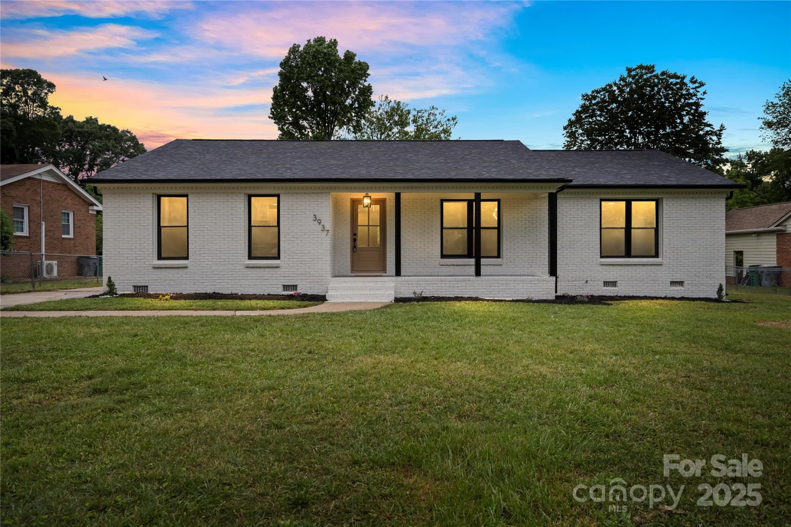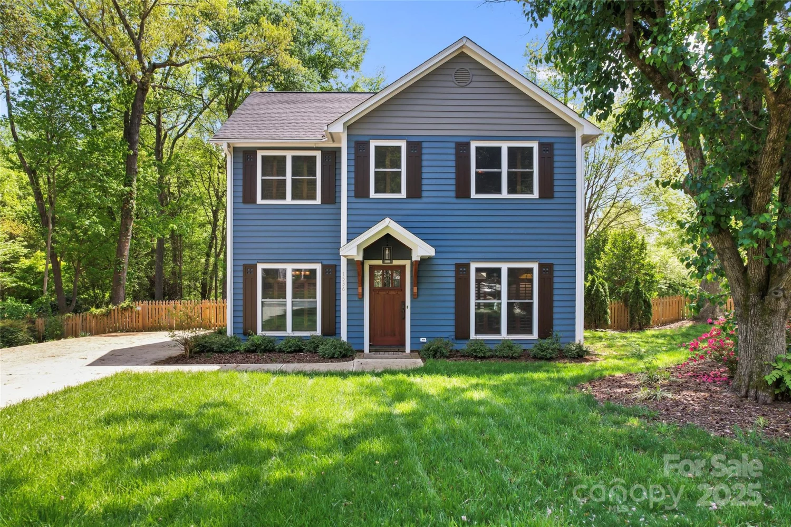1929 shorthorn streetCharlotte, NC 28213
1929 shorthorn streetCharlotte, NC 28213
Description
Welcome to 1929 Shorthorn Street! This 5 bedroom, 3 bath home offers an open kitchen w/island, granite and stainless steel appliances. Open living room and dining room downstairs are great for entertaining. Upstairs has ample sized bedrooms w/a large loft. Large master w/bath and walk-in closet. Huge outdoor deck with plenty of space for summer BBQ's, dining or lounging. Community offers a clubhouse pool and walking trails. Enjoy being in close proximity to shopping, restaurants, grocery stores, University, Ready Creek Park, light rail, I-85 and I-485. Don't miss this opportunity to make this home your own!
Property Details for 1929 Shorthorn Street
- Subdivision ComplexThe Farms At Backcreek
- Num Of Garage Spaces2
- Parking FeaturesDriveway
- Property AttachedNo
LISTING UPDATED:
- StatusActive
- MLS #CAR4240482
- Days on Site211
- HOA Fees$145 / month
- MLS TypeResidential
- Year Built2016
- CountryMecklenburg
LISTING UPDATED:
- StatusActive
- MLS #CAR4240482
- Days on Site211
- HOA Fees$145 / month
- MLS TypeResidential
- Year Built2016
- CountryMecklenburg
Building Information for 1929 Shorthorn Street
- StoriesTwo
- Year Built2016
- Lot Size0.0000 Acres
Payment Calculator
Term
Interest
Home Price
Down Payment
The Payment Calculator is for illustrative purposes only. Read More
Property Information for 1929 Shorthorn Street
Summary
Location and General Information
- Coordinates: 35.274597,-80.730739
School Information
- Elementary School: Newell
- Middle School: Martin Luther King Jr
- High School: Julius L. Chambers
Taxes and HOA Information
- Parcel Number: 105-013-16
- Tax Legal Description: L16 M56-615/616
Virtual Tour
Parking
- Open Parking: No
Interior and Exterior Features
Interior Features
- Cooling: Central Air
- Heating: Forced Air, Natural Gas
- Appliances: Dishwasher, Disposal, Electric Oven, Electric Water Heater, Gas Range, Microwave, Plumbed For Ice Maker, Refrigerator, Self Cleaning Oven
- Fireplace Features: Family Room, Gas Log
- Interior Features: Attic Stairs Pulldown, Cable Prewire, Garden Tub, Kitchen Island, Open Floorplan, Walk-In Closet(s)
- Levels/Stories: Two
- Window Features: Insulated Window(s)
- Foundation: Crawl Space
- Bathrooms Total Integer: 3
Exterior Features
- Construction Materials: Brick Partial, Vinyl
- Patio And Porch Features: Covered, Deck, Front Porch
- Pool Features: None
- Road Surface Type: Concrete, Paved
- Roof Type: Fiberglass
- Laundry Features: Laundry Room
- Pool Private: No
Property
Utilities
- Sewer: Public Sewer
- Water Source: City
Property and Assessments
- Home Warranty: No
Green Features
Lot Information
- Above Grade Finished Area: 2665
- Lot Features: Private, Wooded
Rental
Rent Information
- Land Lease: No
Public Records for 1929 Shorthorn Street
Home Facts
- Beds5
- Baths3
- Above Grade Finished2,665 SqFt
- StoriesTwo
- Lot Size0.0000 Acres
- StyleSingle Family Residence
- Year Built2016
- APN105-013-16
- CountyMecklenburg


