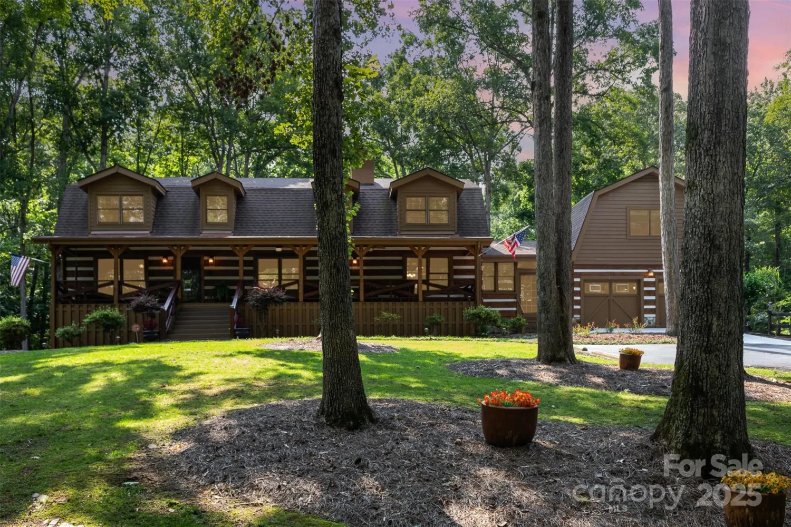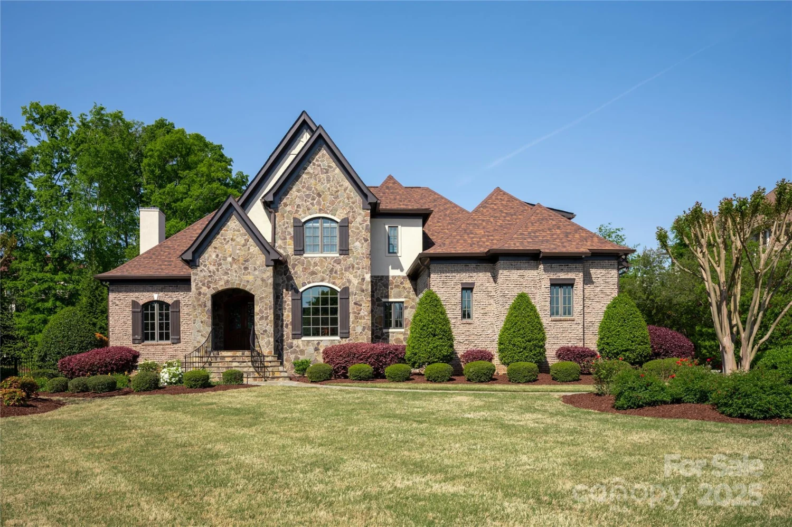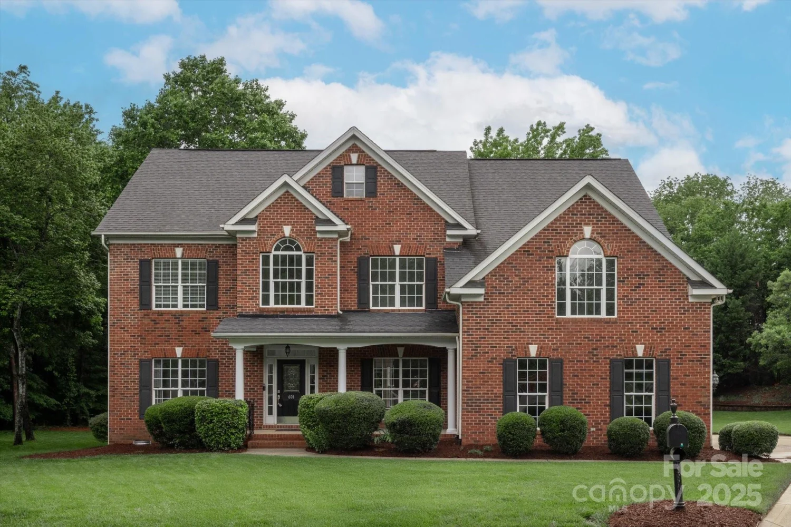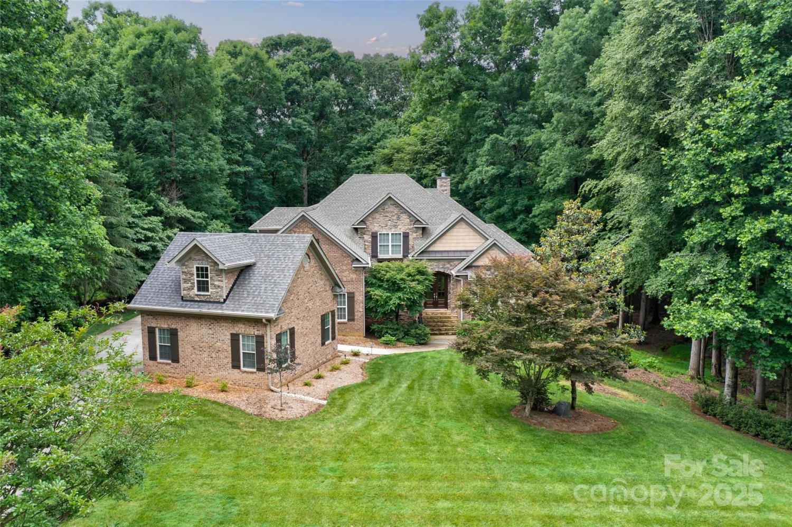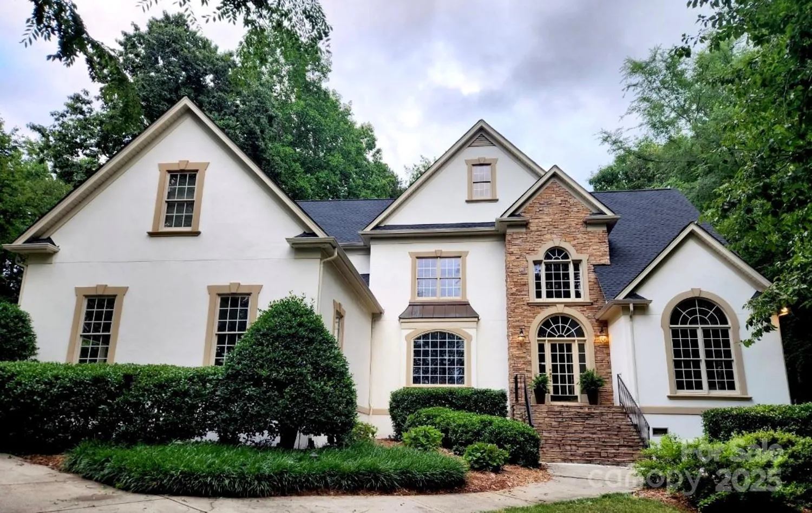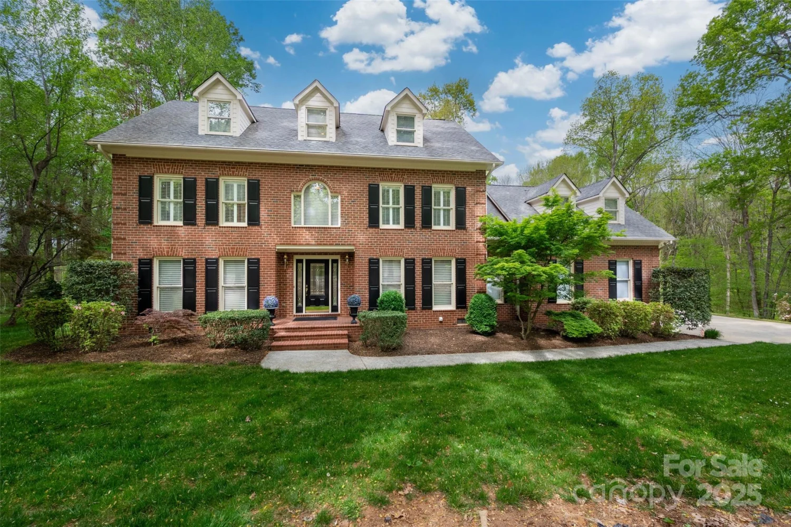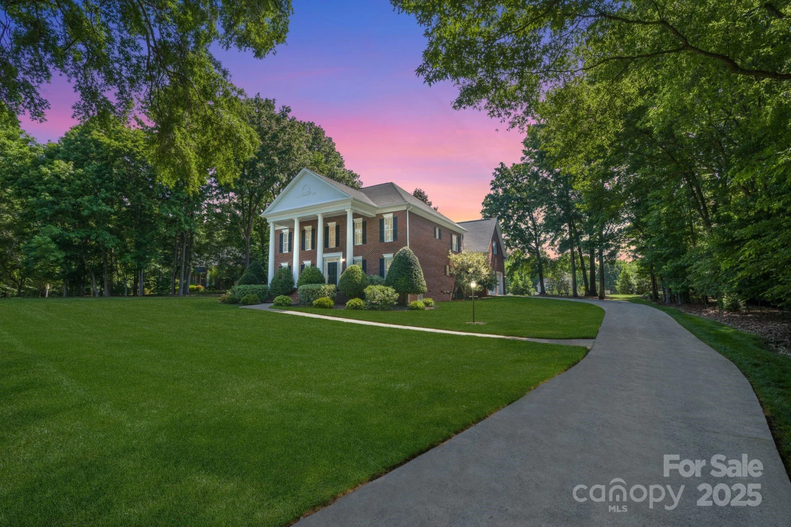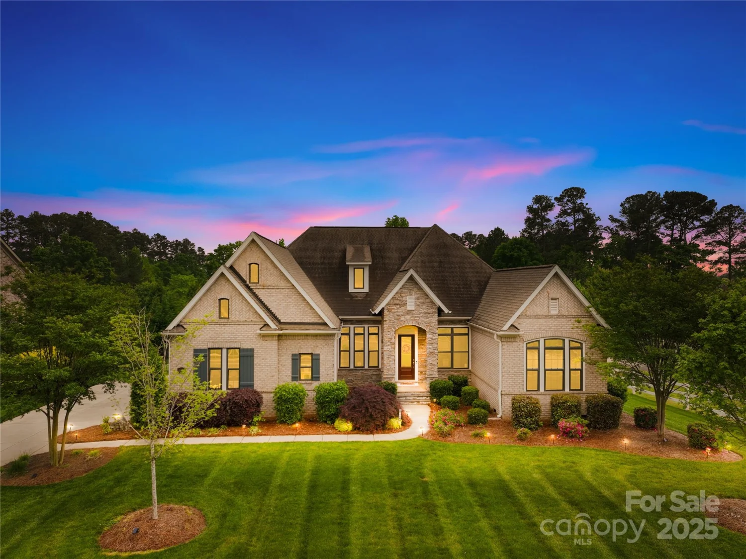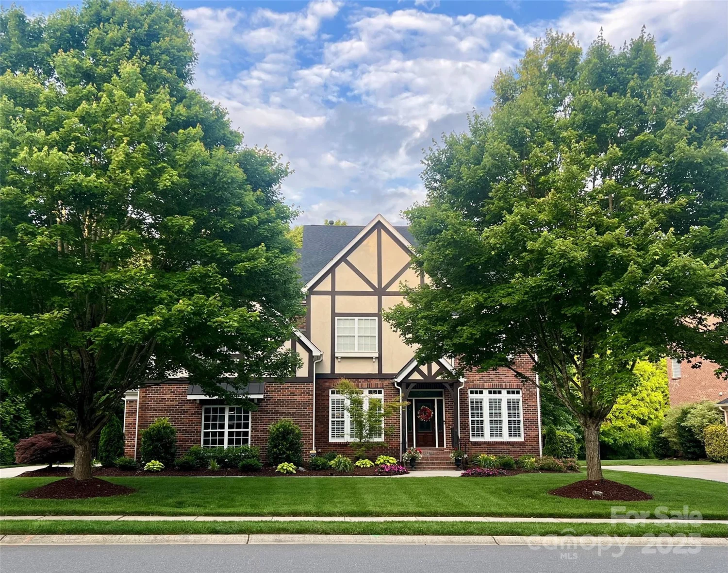805 hidden pond laneWaxhaw, NC 28173
805 hidden pond laneWaxhaw, NC 28173
Description
Nestled in a desirable Union County neighborhood w/mature trees, large lots & pond, this exquisite full-brick home exudes luxury & charm. Boasting gorgeous curb appeal & top-rated public schools, this meticulously upgraded home features a gorgeous front door, inviting 2 story foyer, tall ceilings, elegant architectural details & trim work, neutral paint, hardwood flooring, dual staircases, & cabinets in laundry room & garage. The impressive & open gourmet kitchen is the heart of this home & showcases beautiful cabinetry w/great storage, large island w/seating, & upgraded granite. A main-floor bedroom & bath adds convenience. The primary suite is appointed w/double tray ceiling, lavish spa bath, & walk-in closet w/built-ins. All bedrooms are spacious & have direct access to a full bathroom. The large bonus room offers countless possibilities. EV charger in garage is a bonus. Outdoors enjoy your screened-in porch, & private oasis w/saltwater pool, spa, & paver patio. Welcome Home !
Property Details for 805 Hidden Pond Lane
- Subdivision ComplexMcKinley Forest
- ExteriorIn-Ground Irrigation
- Num Of Garage Spaces3
- Parking FeaturesDriveway, Electric Vehicle Charging Station(s), Attached Garage, Garage Door Opener, Garage Faces Side
- Property AttachedNo
LISTING UPDATED:
- StatusClosed
- MLS #CAR4229361
- Days on Site7
- HOA Fees$467 / month
- MLS TypeResidential
- Year Built2015
- CountryUnion
LISTING UPDATED:
- StatusClosed
- MLS #CAR4229361
- Days on Site7
- HOA Fees$467 / month
- MLS TypeResidential
- Year Built2015
- CountryUnion
Building Information for 805 Hidden Pond Lane
- StoriesTwo
- Year Built2015
- Lot Size0.0000 Acres
Payment Calculator
Term
Interest
Home Price
Down Payment
The Payment Calculator is for illustrative purposes only. Read More
Property Information for 805 Hidden Pond Lane
Summary
Location and General Information
- Community Features: Pond, Sidewalks, Street Lights
- Coordinates: 34.9976723,-80.7143167
School Information
- Elementary School: Weddington
- Middle School: Weddington
- High School: Weddington
Taxes and HOA Information
- Parcel Number: 06-072-328
- Tax Legal Description: #8 McKinley Forest PH2 OPCM649-650
Virtual Tour
Parking
- Open Parking: No
Interior and Exterior Features
Interior Features
- Cooling: Ceiling Fan(s), Central Air
- Heating: Forced Air, Natural Gas
- Appliances: Dishwasher, Disposal, Double Oven, Electric Oven, Exhaust Hood, Gas Cooktop, Gas Water Heater, Microwave, Refrigerator, Self Cleaning Oven, Wall Oven
- Fireplace Features: Great Room
- Flooring: Carpet, Hardwood, Tile
- Interior Features: Attic Stairs Pulldown, Cable Prewire, Entrance Foyer, Garden Tub, Kitchen Island, Open Floorplan, Pantry, Walk-In Closet(s)
- Levels/Stories: Two
- Foundation: Crawl Space
- Bathrooms Total Integer: 4
Exterior Features
- Construction Materials: Brick Full, Hard Stucco, Stone Veneer
- Fencing: Back Yard, Fenced
- Patio And Porch Features: Covered, Front Porch, Screened
- Pool Features: None
- Road Surface Type: Concrete, Paved
- Roof Type: Shingle
- Security Features: Security System
- Laundry Features: Inside, Laundry Room, Main Level
- Pool Private: No
Property
Utilities
- Sewer: County Sewer
- Utilities: Cable Available, Natural Gas
- Water Source: County Water
Property and Assessments
- Home Warranty: No
Green Features
Lot Information
- Above Grade Finished Area: 4233
- Lot Features: Corner Lot
Rental
Rent Information
- Land Lease: No
Public Records for 805 Hidden Pond Lane
Home Facts
- Beds5
- Baths4
- Above Grade Finished4,233 SqFt
- StoriesTwo
- Lot Size0.0000 Acres
- StyleSingle Family Residence
- Year Built2015
- APN06-072-328
- CountyUnion
- ZoningAF8


