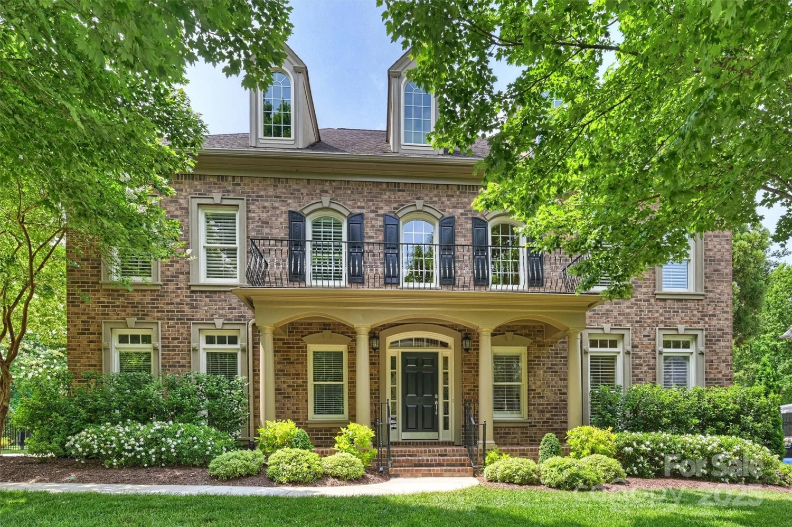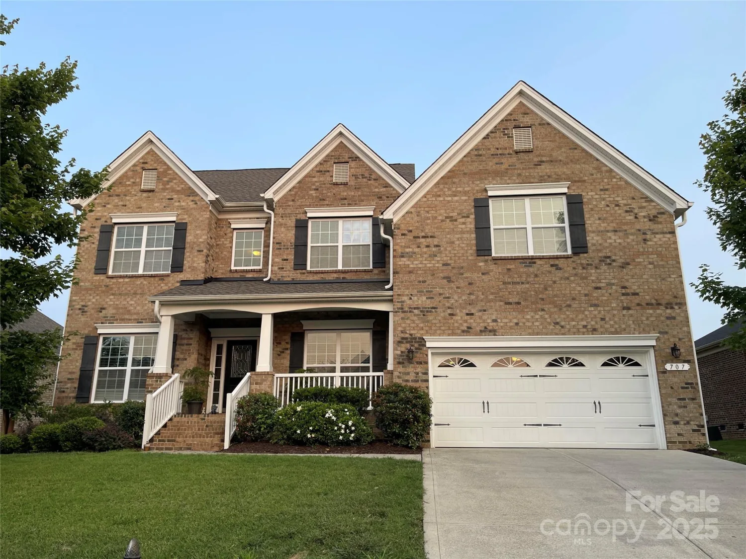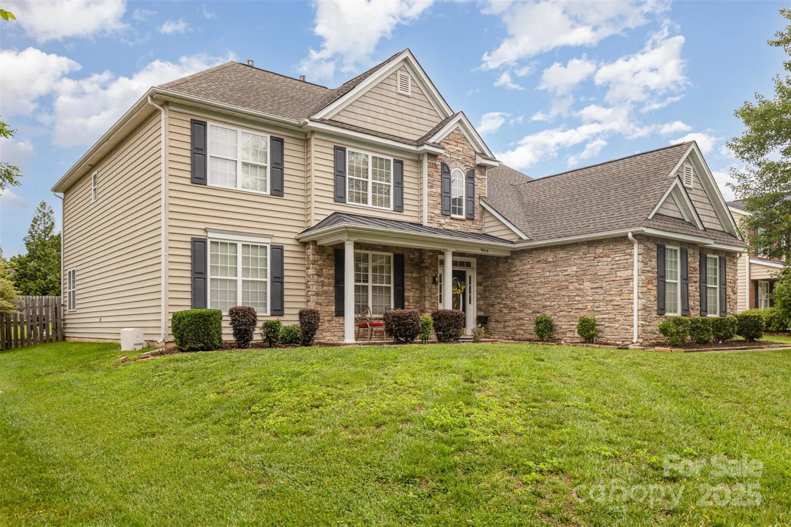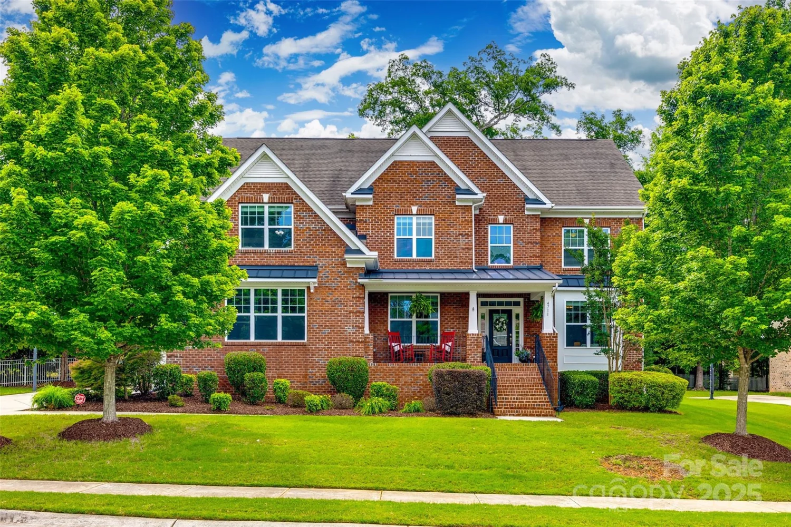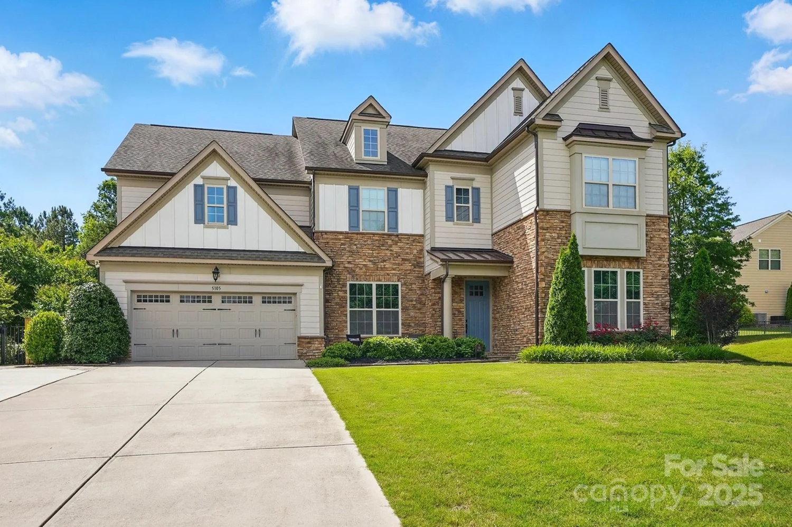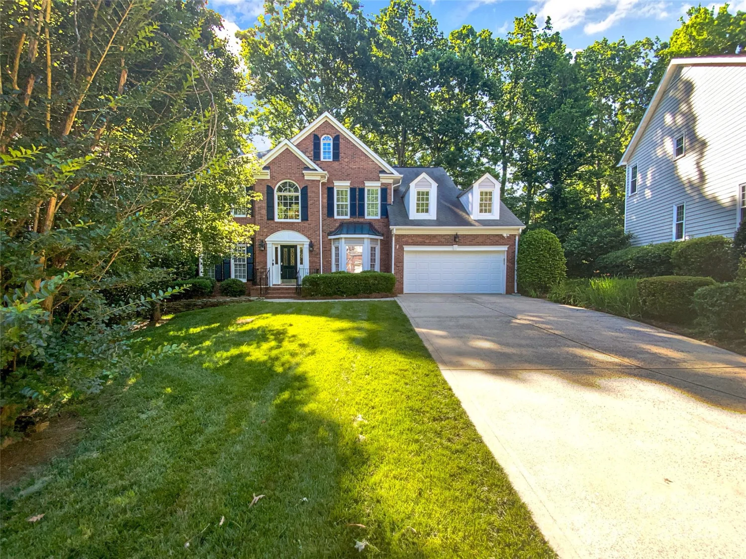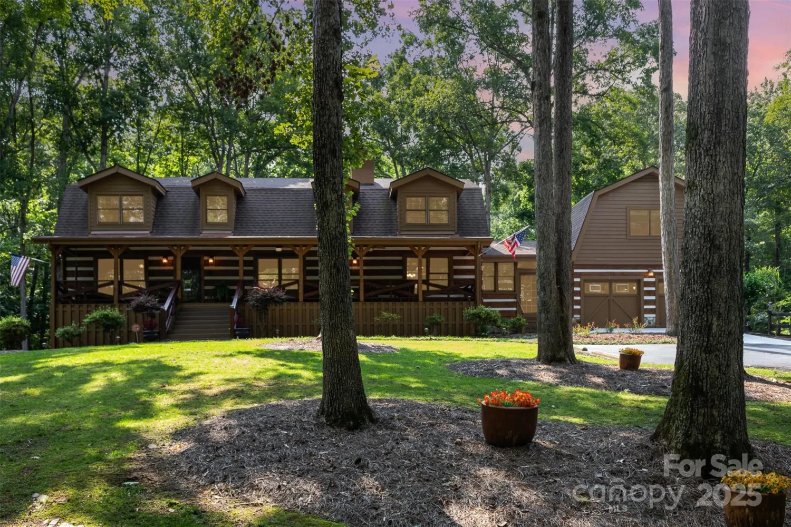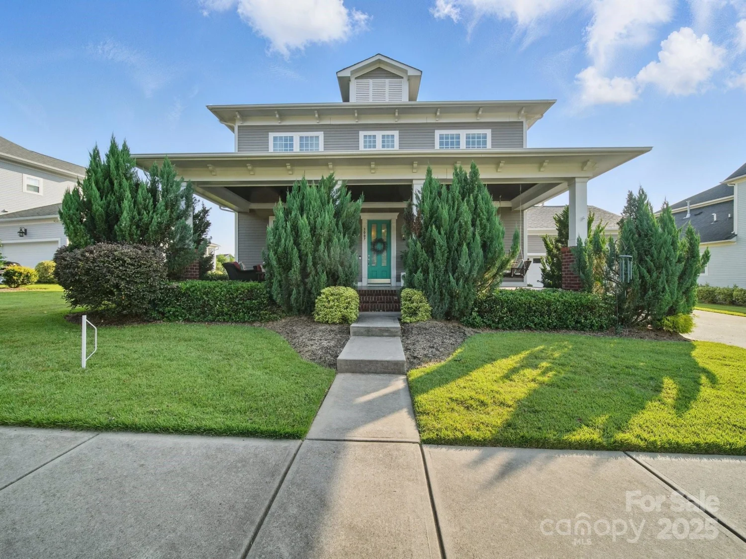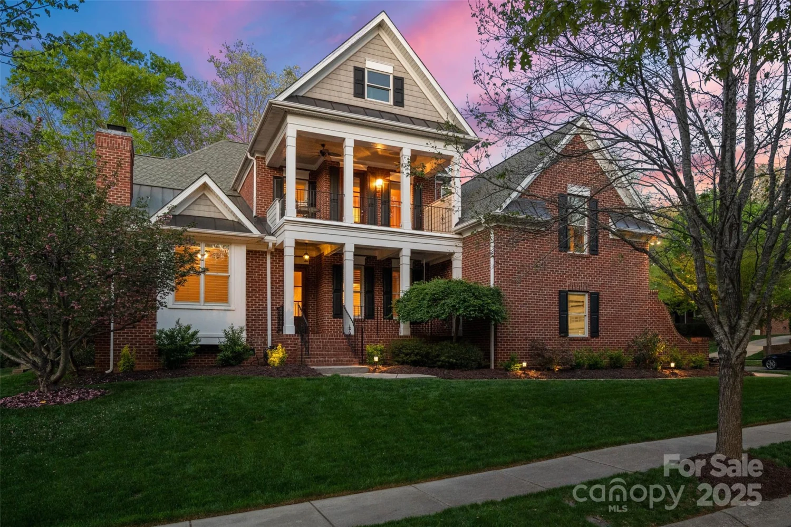601 carver pond laneWaxhaw, NC 28173
601 carver pond laneWaxhaw, NC 28173
Description
Great opportunity to buy one of the best floor plans on one of the best lots in the best school district in popular Hunter Oaks community! This lovely full brick home features a 3 car garage with over 4300sf & is located on a premium cul de sac lot. Updated interior includes all new flooring on main, freshly painted interior + lovely designer lighting thru-out. Beautiful remodeled kitchen includes new quartz tops, designer backsplash, new wall oven & microwave, new SS fridge, new SS dishwasher, new cooktop and new kitchen sink & faucet. Kitchen also features a HUGE walk in pantry with wood shelves. From the kitchen, a convenience staircase leads directly to an oversized bonus room. Second floor also includes 3 secondary rooms, a large primary suite with walk in closet + primary bath with updated walk in shower featuring a frameless shower door. 3rd floor features a large flex space & lots of walk in storage! New deck at backyard provides a great space for taking in the NC weather!
Property Details for 601 Carver Pond Lane
- Subdivision ComplexHunter Oaks
- Num Of Garage Spaces3
- Parking FeaturesDriveway, Attached Garage, Garage Faces Side
- Property AttachedNo
LISTING UPDATED:
- StatusActive Under Contract
- MLS #CAR4257063
- Days on Site19
- HOA Fees$924 / year
- MLS TypeResidential
- Year Built1999
- CountryUnion
LISTING UPDATED:
- StatusActive Under Contract
- MLS #CAR4257063
- Days on Site19
- HOA Fees$924 / year
- MLS TypeResidential
- Year Built1999
- CountryUnion
Building Information for 601 Carver Pond Lane
- StoriesTwo and a Half
- Year Built1999
- Lot Size0.0000 Acres
Payment Calculator
Term
Interest
Home Price
Down Payment
The Payment Calculator is for illustrative purposes only. Read More
Property Information for 601 Carver Pond Lane
Summary
Location and General Information
- Community Features: Clubhouse, Outdoor Pool, Playground, Tennis Court(s), Walking Trails
- Coordinates: 35.016002,-80.798346
School Information
- Elementary School: Rea View
- Middle School: Marvin Ridge
- High School: Marvin Ridge
Taxes and HOA Information
- Parcel Number: 06-201-390
- Tax Legal Description: #15 CARVER POND @ HUNTER OAKS PH 5 601 CARVER POND LN
Virtual Tour
Parking
- Open Parking: No
Interior and Exterior Features
Interior Features
- Cooling: Central Air
- Heating: Central
- Appliances: Bar Fridge, Dishwasher, Electric Range, Microwave, Refrigerator
- Fireplace Features: Gas, Gas Log, Great Room
- Flooring: Carpet, Tile, Wood
- Interior Features: Attic Walk In, Open Floorplan, Pantry, Walk-In Closet(s)
- Levels/Stories: Two and a Half
- Foundation: Crawl Space
- Total Half Baths: 1
- Bathrooms Total Integer: 4
Exterior Features
- Construction Materials: Brick Full
- Patio And Porch Features: Deck, Front Porch
- Pool Features: None
- Road Surface Type: Concrete, Paved
- Roof Type: Shingle
- Laundry Features: Laundry Room, Main Level
- Pool Private: No
Property
Utilities
- Sewer: County Sewer
- Water Source: County Water
Property and Assessments
- Home Warranty: No
Green Features
Lot Information
- Above Grade Finished Area: 4308
- Lot Features: Cul-De-Sac
Rental
Rent Information
- Land Lease: No
Public Records for 601 Carver Pond Lane
Home Facts
- Beds4
- Baths3
- Above Grade Finished4,308 SqFt
- StoriesTwo and a Half
- Lot Size0.0000 Acres
- StyleSingle Family Residence
- Year Built1999
- APN06-201-390
- CountyUnion
- ZoningAG9


