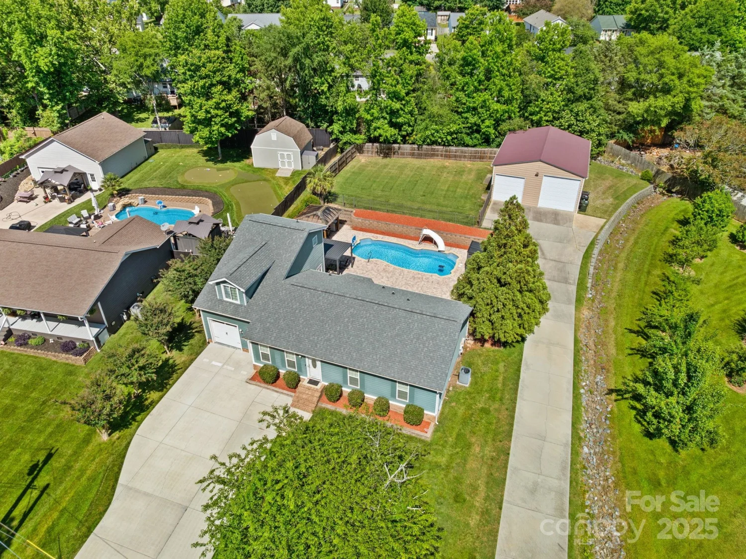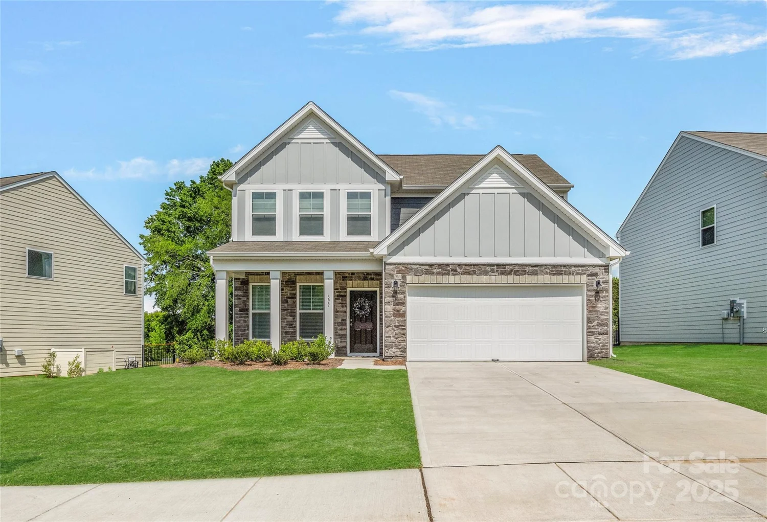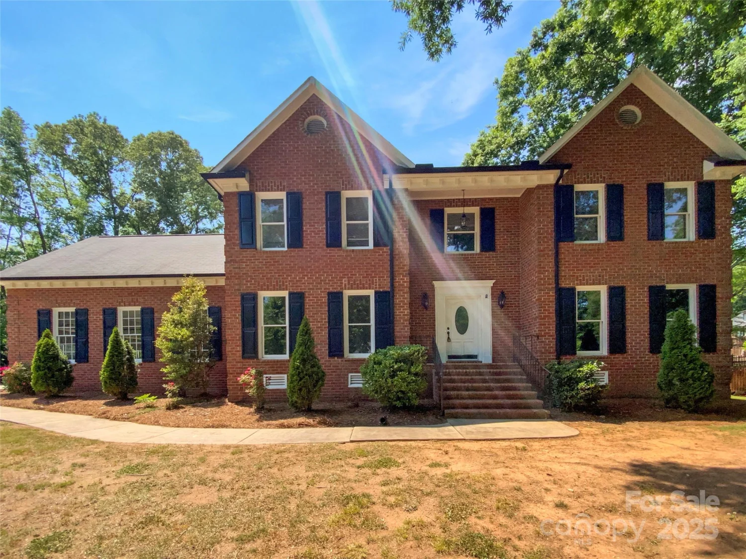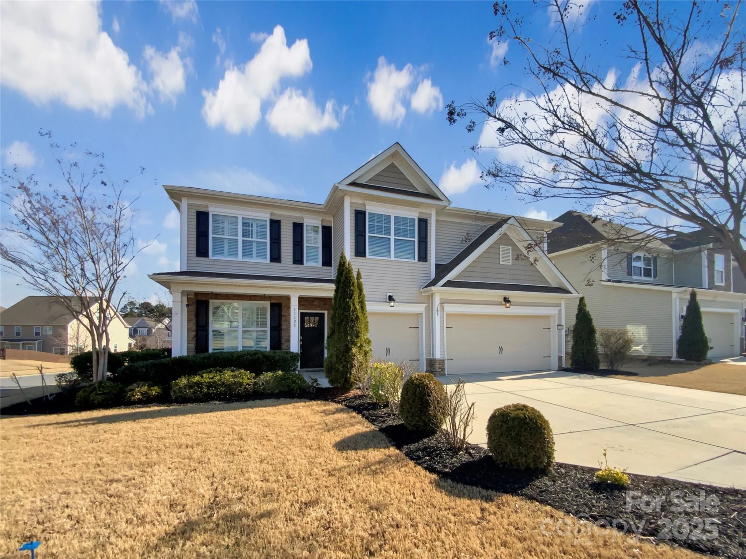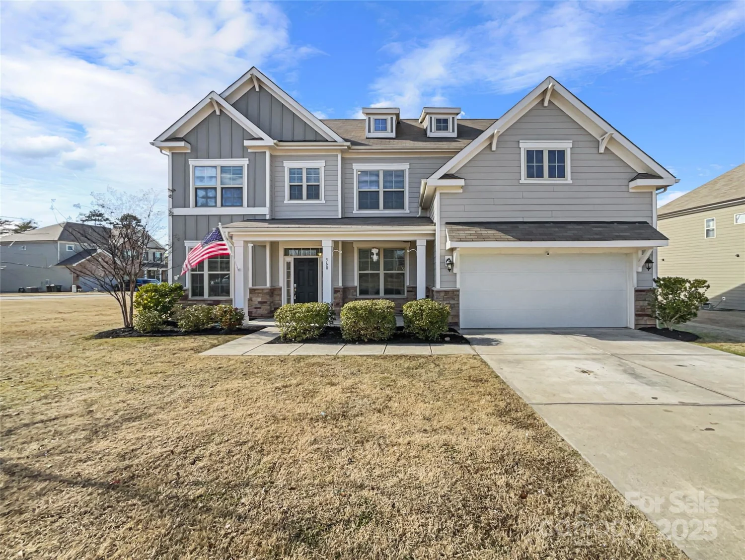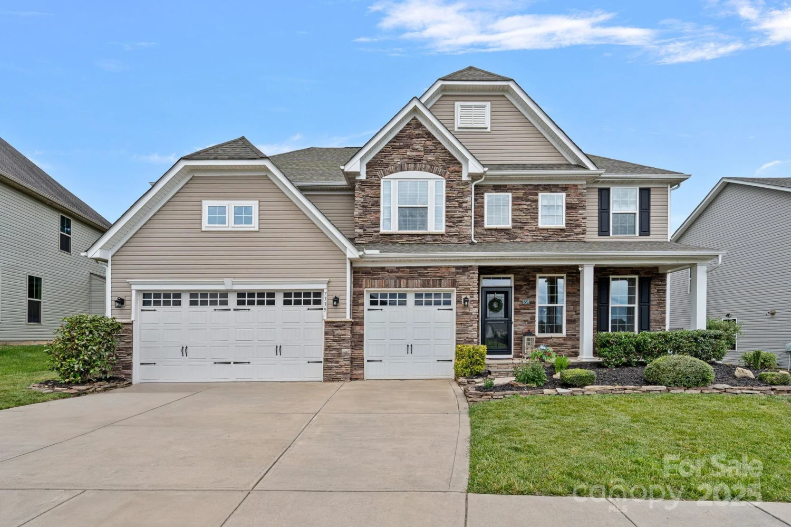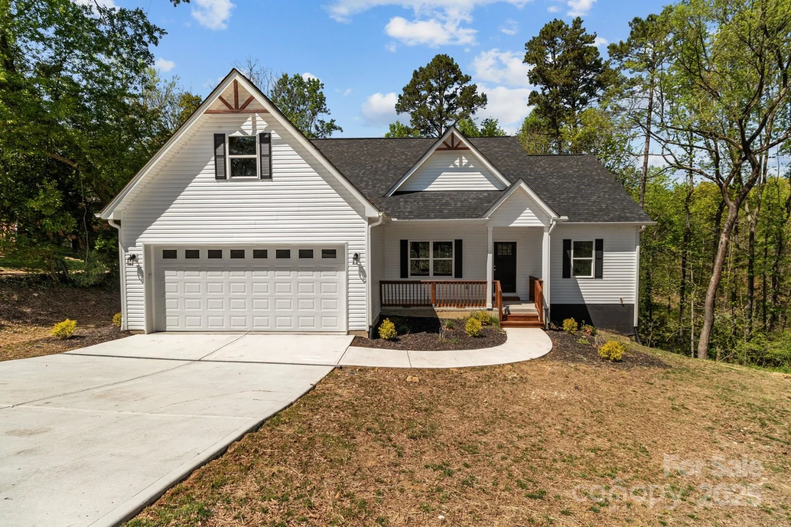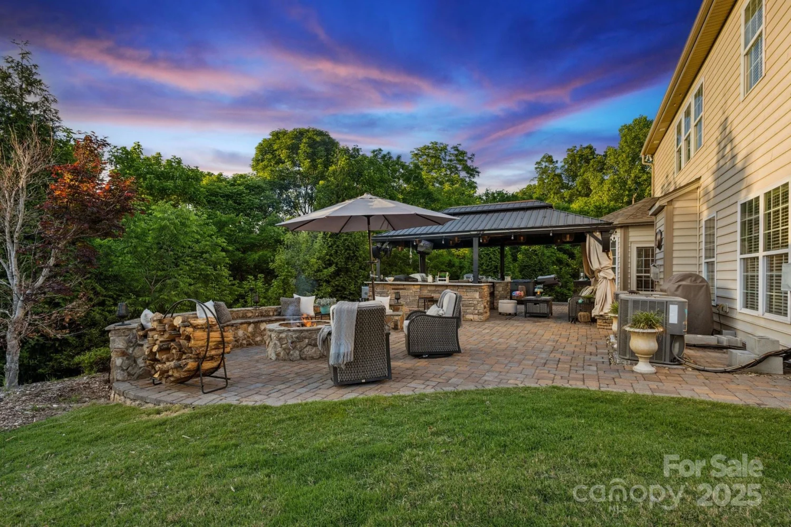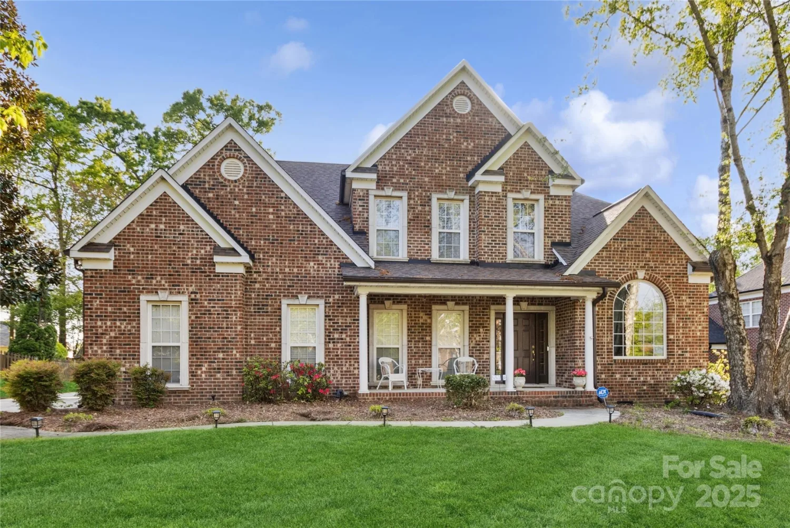9684 ravenscroft lane nwConcord, NC 28027
9684 ravenscroft lane nwConcord, NC 28027
Description
Discover this bright 4-bedroom, 2.5-bath home plus bonus room in sought-after Moss Creek Village! Featuring a versatile layout with formal dining room, dedicated office, and open living spaces perfect for family life and entertaining. Upgrades include a tankless water heater, reverse osmosis filtration, rare irrigated backyard and fully paid-off solar panels that provide a huge savings with a minimal $16.32 Duke Energy charge most months. The second floor offers 3 spacious bedrooms and a primary suite with dual vanity bathroom and garden tub. Abundant storage throughout with walk-in closets and well-designed laundry room. Community amenities include walking trails, pools, clubhouse, fitness center, playground, and courts. Just 30 minutes from uptown Charlotte —the perfect blend of comfort and convenience.
Property Details for 9684 Ravenscroft Lane NW
- Subdivision ComplexMoss Creek
- Num Of Garage Spaces2
- Parking FeaturesDriveway, Attached Garage
- Property AttachedNo
LISTING UPDATED:
- StatusActive Under Contract
- MLS #CAR4230597
- Days on Site81
- MLS TypeResidential
- Year Built2004
- CountryCabarrus
LISTING UPDATED:
- StatusActive Under Contract
- MLS #CAR4230597
- Days on Site81
- MLS TypeResidential
- Year Built2004
- CountryCabarrus
Building Information for 9684 Ravenscroft Lane NW
- StoriesTwo
- Year Built2004
- Lot Size0.0000 Acres
Payment Calculator
Term
Interest
Home Price
Down Payment
The Payment Calculator is for illustrative purposes only. Read More
Property Information for 9684 Ravenscroft Lane NW
Summary
Location and General Information
- Community Features: Clubhouse, Fitness Center, Outdoor Pool, Recreation Area, Sidewalks, Street Lights, Tennis Court(s), Walking Trails
- Coordinates: 35.43939539,-80.74115722
School Information
- Elementary School: Unspecified
- Middle School: Unspecified
- High School: Unspecified
Taxes and HOA Information
- Parcel Number: 4681-19-4397-0000
- Tax Legal Description: LT 527 CROSSING AT MOSS CREEK .22AC
Virtual Tour
Parking
- Open Parking: No
Interior and Exterior Features
Interior Features
- Cooling: Central Air, Heat Pump
- Heating: Heat Pump
- Appliances: Dishwasher, Disposal, Electric Range, Microwave, Plumbed For Ice Maker, Refrigerator with Ice Maker, Tankless Water Heater
- Fireplace Features: Family Room, Gas
- Flooring: Carpet, Tile, Wood
- Interior Features: Attic Stairs Pulldown
- Levels/Stories: Two
- Other Equipment: Other - See Remarks
- Foundation: Slab
- Total Half Baths: 1
- Bathrooms Total Integer: 3
Exterior Features
- Construction Materials: Vinyl
- Patio And Porch Features: Awning(s), Covered, Front Porch
- Pool Features: None
- Road Surface Type: Concrete, Paved
- Laundry Features: Electric Dryer Hookup, Laundry Room
- Pool Private: No
Property
Utilities
- Sewer: County Sewer
- Utilities: Cable Available, Electricity Connected
- Water Source: County Water
Property and Assessments
- Home Warranty: No
Green Features
Lot Information
- Above Grade Finished Area: 3186
Rental
Rent Information
- Land Lease: No
Public Records for 9684 Ravenscroft Lane NW
Home Facts
- Beds4
- Baths2
- Above Grade Finished3,186 SqFt
- StoriesTwo
- Lot Size0.0000 Acres
- StyleSingle Family Residence
- Year Built2004
- APN4681-19-4397-0000
- CountyCabarrus


