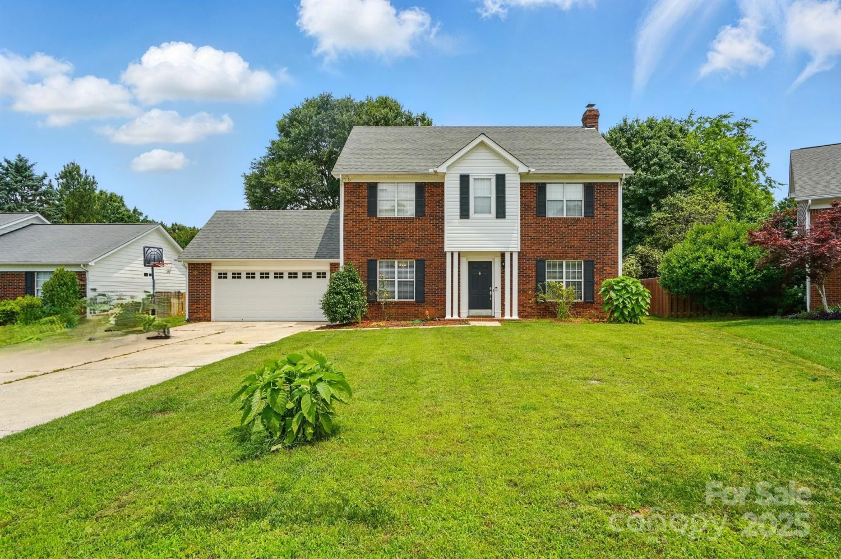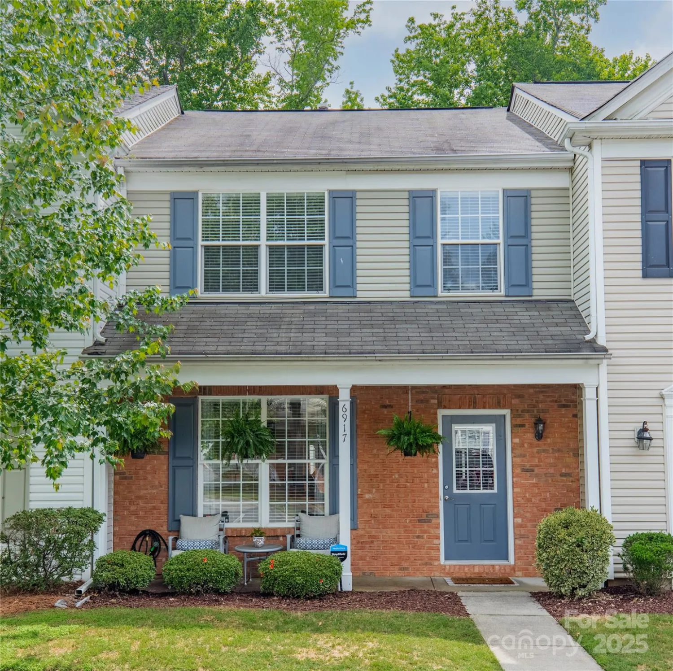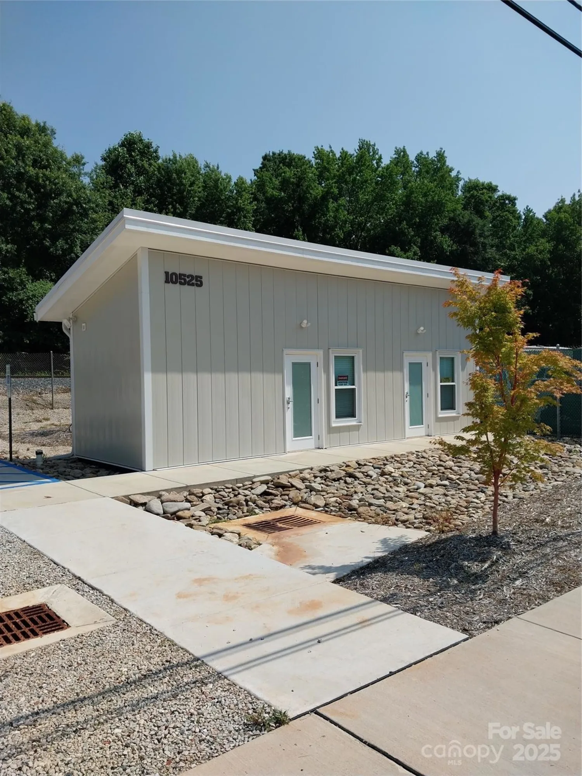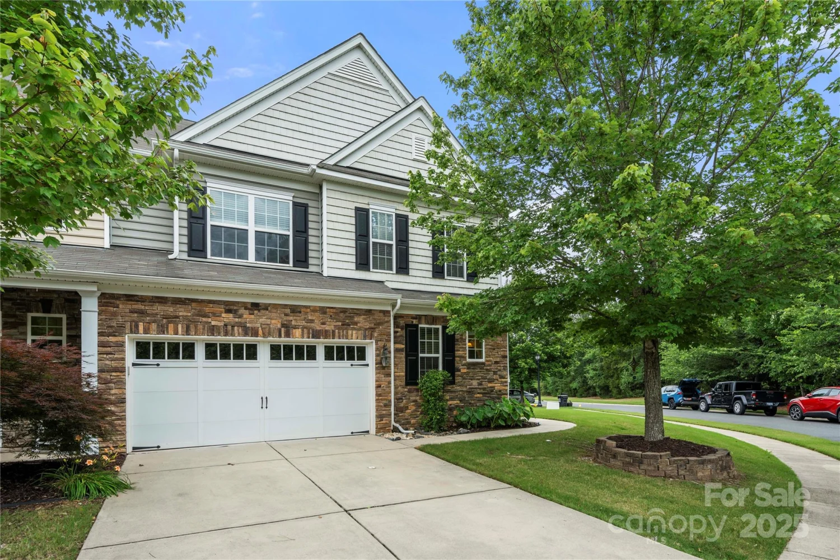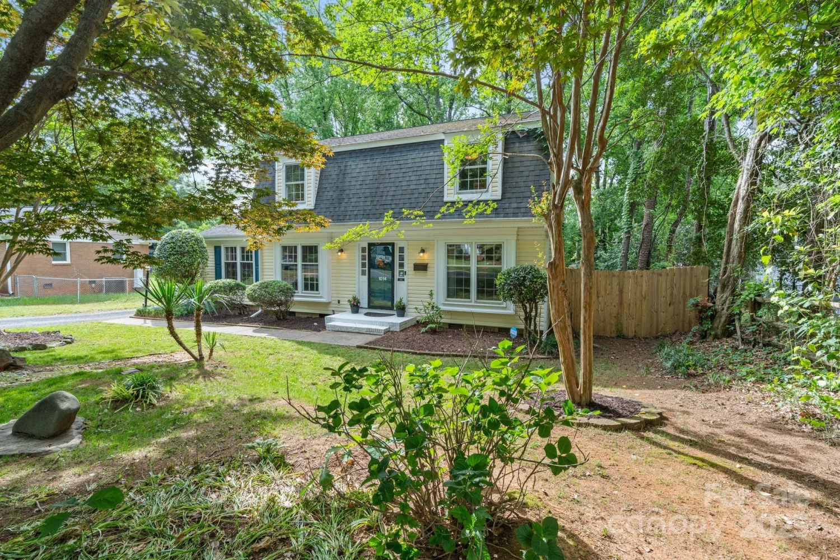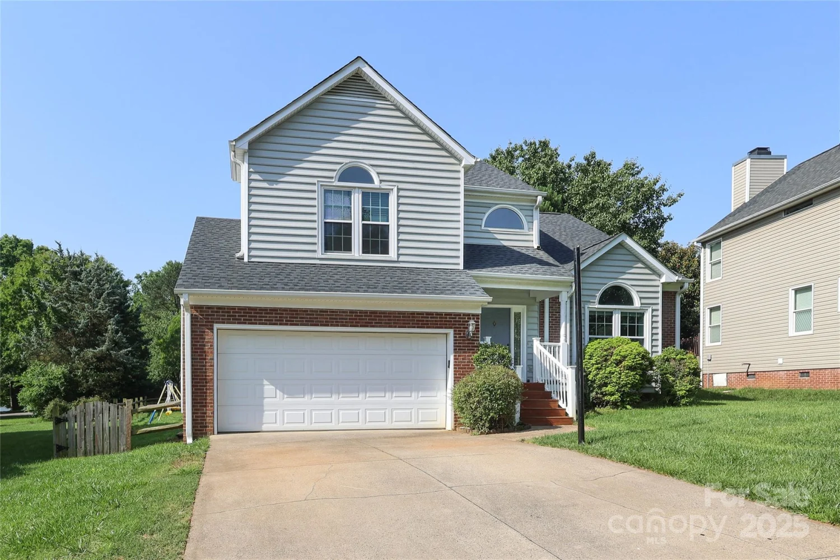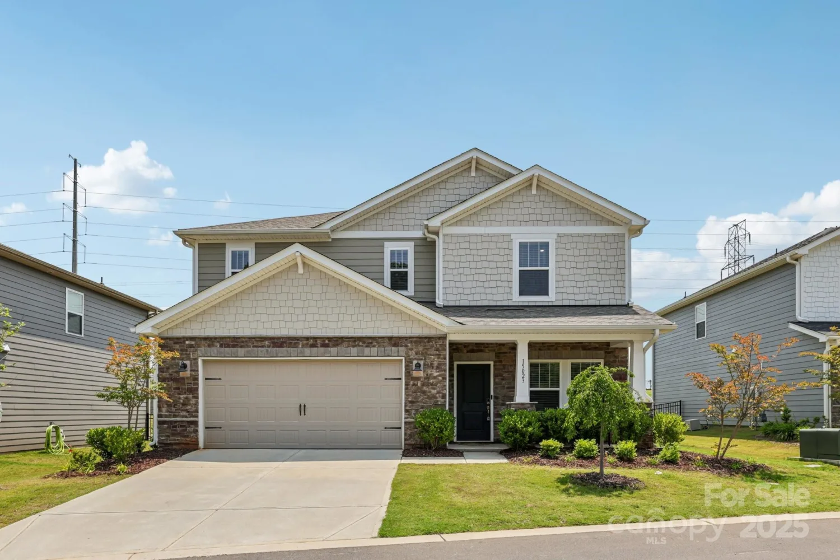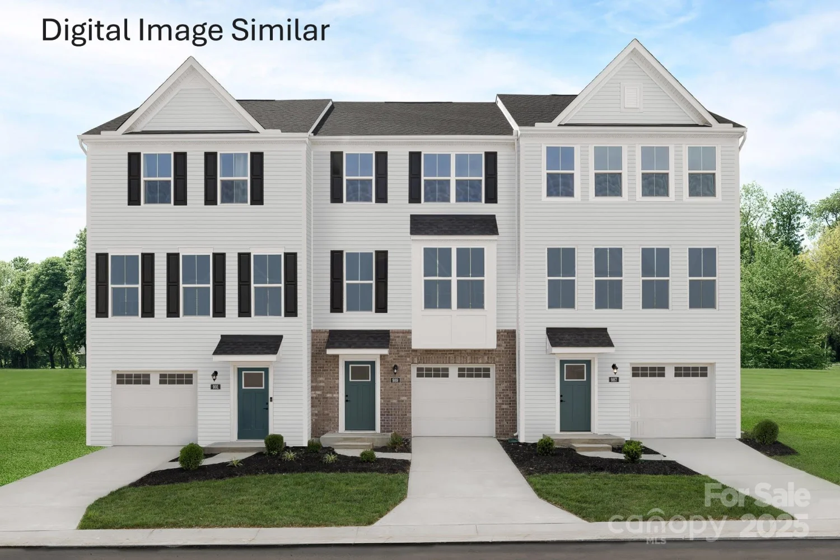5834 coopers ridge laneCharlotte, NC 28269
5834 coopers ridge laneCharlotte, NC 28269
Description
A Rare Find – Elegant 4-Bedroom Ranch Home! This beautiful 4-bedroom ranch-style home offers the perfect blend of style, comfort, and functionality. The open floor plan is accented by elegant columns, creating a sophisticated yet welcoming atmosphere. The spacious primary suite is thoughtfully positioned on its side of the home for added privacy, making it the ideal retreat. The ensuite bath features French doors and dual vanities for a luxurious touch. Enjoy the bright and airy sunroom that seamlessly connects to the kitchen, leading out to an open deck and a lush, oversized backyard. It’s the perfect space for relaxing or entertaining—imagine hanging string lights and hosting warm evening gatherings! Recent Updates- • New roof and gutters (2024) • New HVAC system (2022) • New hot water heater (2023) Additional highlights Crawl space, front yard irrigation system, fenced backyard, two-car garage,
Property Details for 5834 Coopers Ridge Lane
- Subdivision ComplexStoney Ridge
- Architectural StyleRanch
- Num Of Garage Spaces2
- Parking FeaturesDriveway, Attached Garage
- Property AttachedNo
LISTING UPDATED:
- StatusActive
- MLS #CAR4231765
- Days on Site63
- HOA Fees$400 / year
- MLS TypeResidential
- Year Built2002
- CountryMecklenburg
LISTING UPDATED:
- StatusActive
- MLS #CAR4231765
- Days on Site63
- HOA Fees$400 / year
- MLS TypeResidential
- Year Built2002
- CountryMecklenburg
Building Information for 5834 Coopers Ridge Lane
- StoriesOne
- Year Built2002
- Lot Size0.0000 Acres
Payment Calculator
Term
Interest
Home Price
Down Payment
The Payment Calculator is for illustrative purposes only. Read More
Property Information for 5834 Coopers Ridge Lane
Summary
Location and General Information
- Coordinates: 35.371592,-80.759097
School Information
- Elementary School: Unspecified
- Middle School: Unspecified
- High School: Unspecified
Taxes and HOA Information
- Parcel Number: 029-621-40
- Tax Legal Description: L21 M36-846
Virtual Tour
Parking
- Open Parking: No
Interior and Exterior Features
Interior Features
- Cooling: Ceiling Fan(s), Central Air
- Heating: Forced Air
- Appliances: Dishwasher, Disposal
- Fireplace Features: Great Room
- Levels/Stories: One
- Foundation: Crawl Space
- Bathrooms Total Integer: 2
Exterior Features
- Construction Materials: Vinyl
- Patio And Porch Features: Deck, Front Porch
- Pool Features: None
- Road Surface Type: Concrete, Paved
- Roof Type: Shingle
- Security Features: Carbon Monoxide Detector(s), Smoke Detector(s)
- Laundry Features: Utility Room
- Pool Private: No
- Other Structures: None
Property
Utilities
- Sewer: Public Sewer
- Water Source: City
Property and Assessments
- Home Warranty: No
Green Features
Lot Information
- Above Grade Finished Area: 2218
- Lot Features: Level
Rental
Rent Information
- Land Lease: No
Public Records for 5834 Coopers Ridge Lane
Home Facts
- Beds4
- Baths2
- Above Grade Finished2,218 SqFt
- StoriesOne
- Lot Size0.0000 Acres
- StyleSingle Family Residence
- Year Built2002
- APN029-621-40
- CountyMecklenburg


