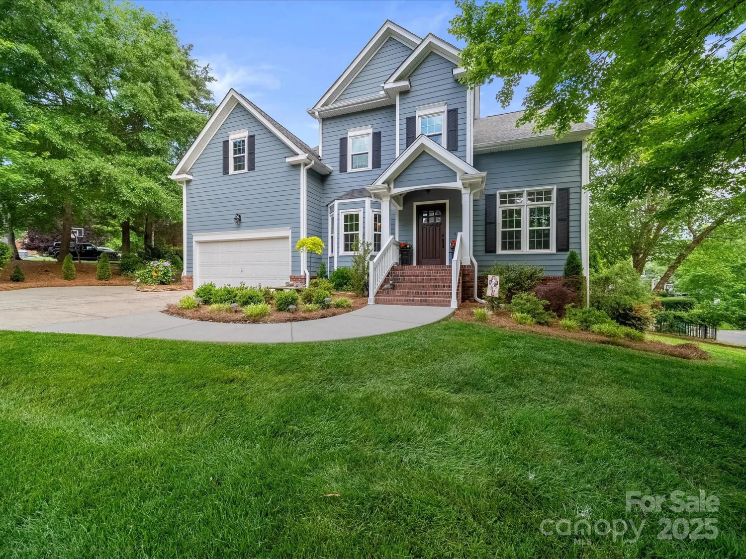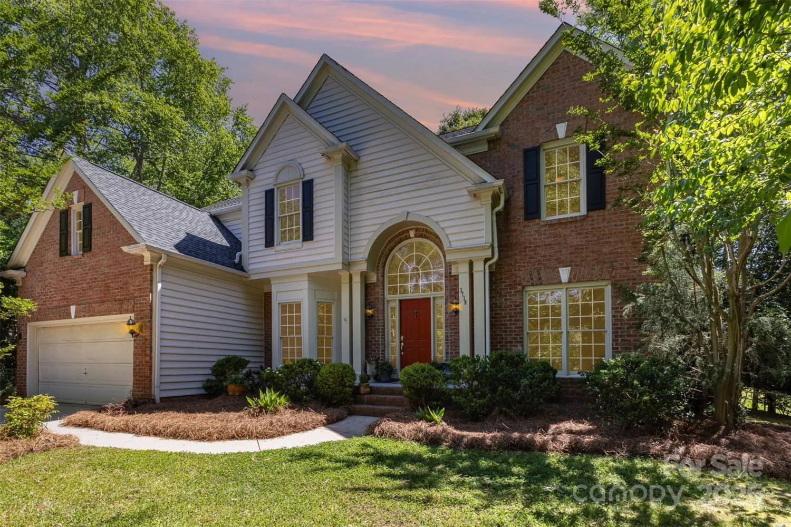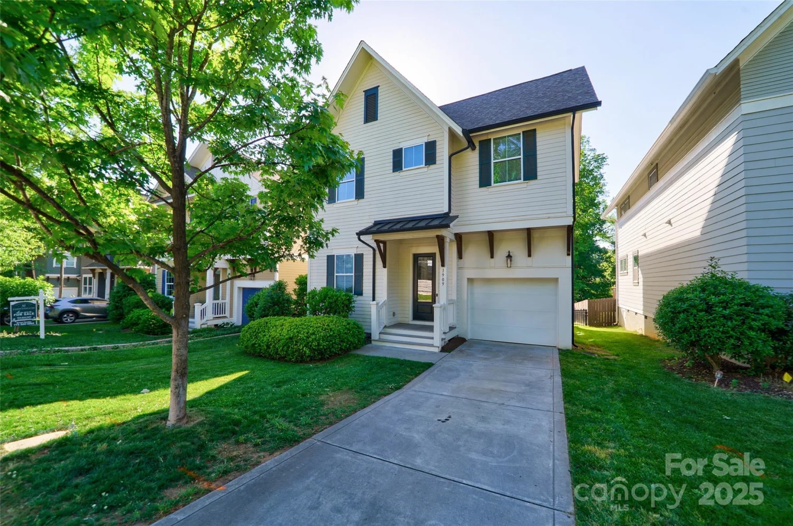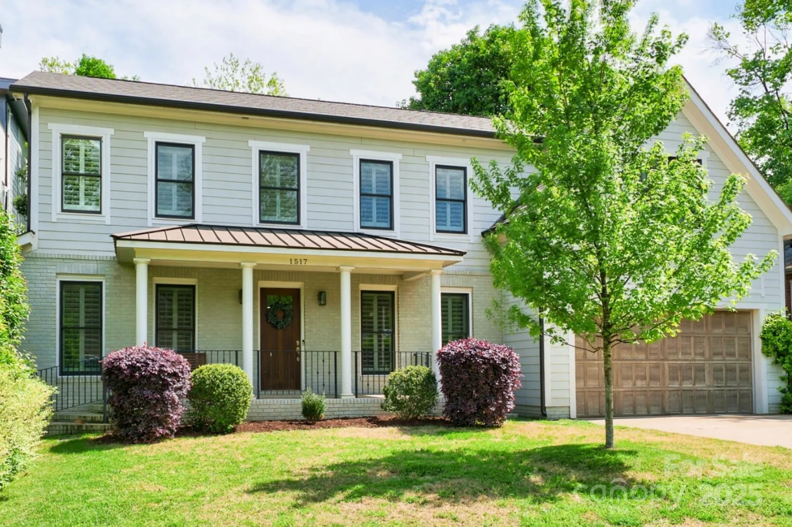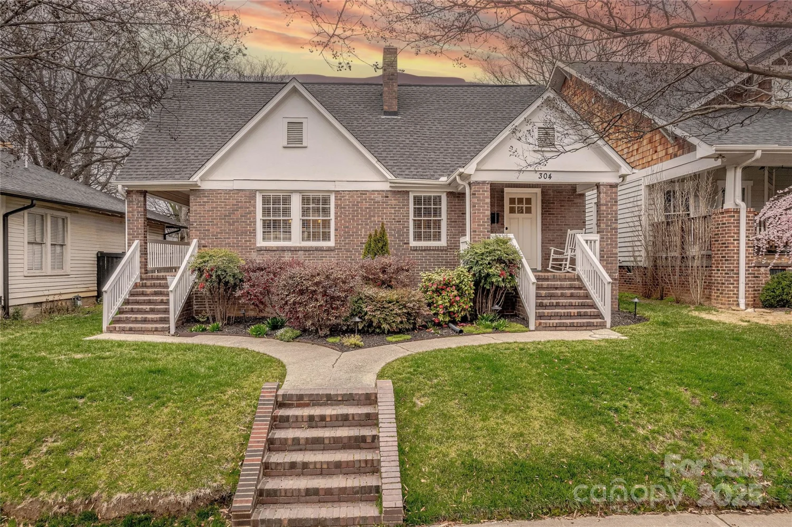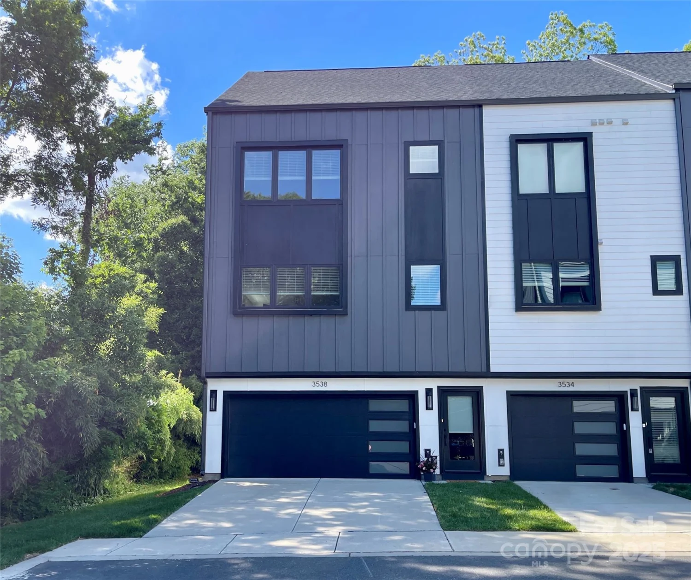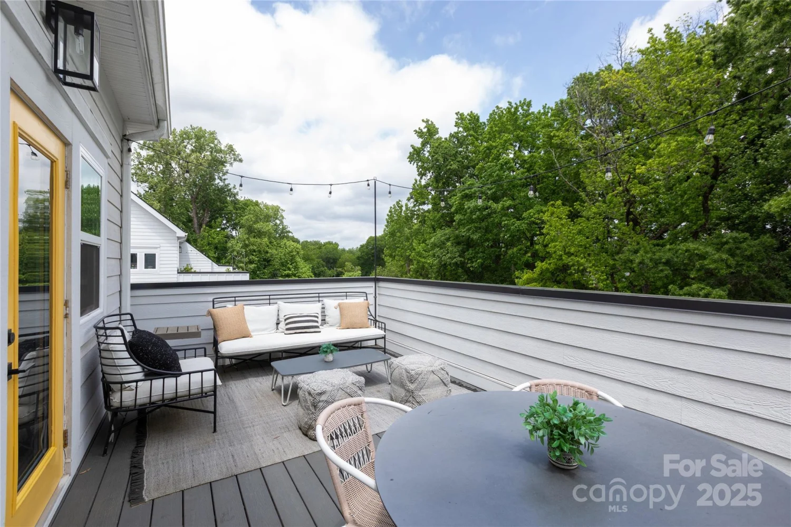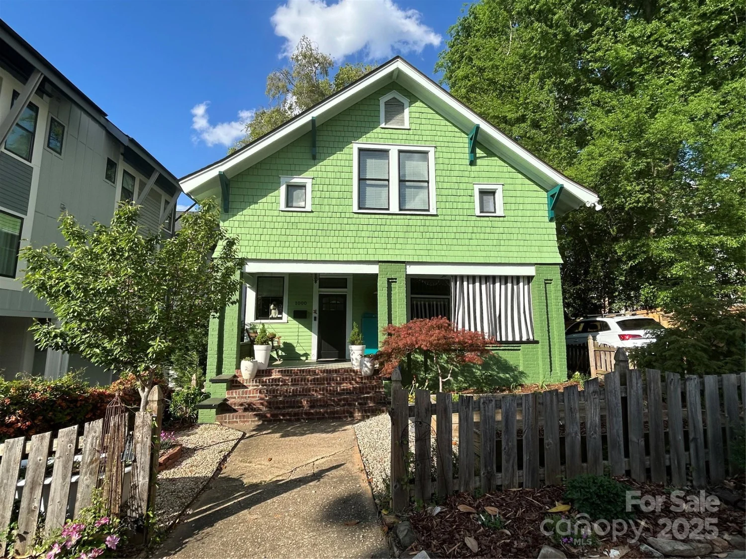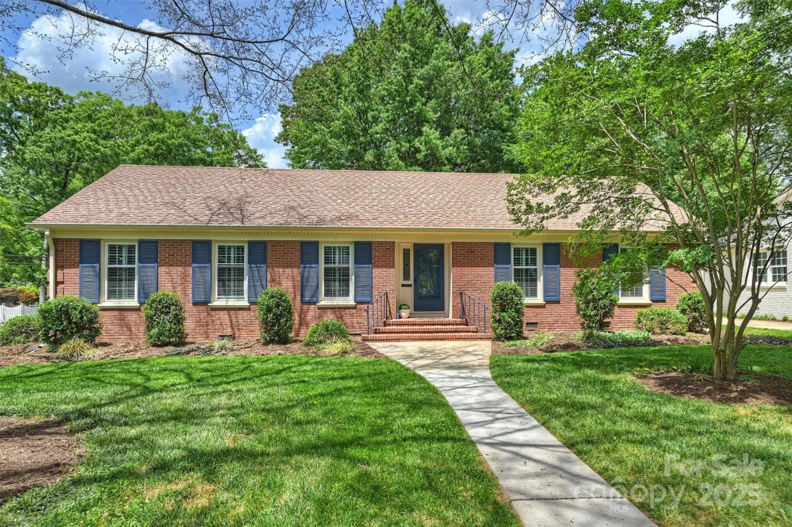3716 drayton hall laneCharlotte, NC 28270
3716 drayton hall laneCharlotte, NC 28270
Description
Welcome to this immaculate 4-bed 3.5-bath custom built home nestled in one of Charlotte’s most sought-after school zones.From the moment you step inside, you'll be greeted by gleaming hardwood floors thruout the main level, elegant crown molding & plantation shutters that exude timeless charm.The open-concept layout centers around a spacious great room w/a cozy gas fireplace accented by beautiful stone surround.The gourmet kitchen is a chef’s dream:ss appliances, quartz counters, white subway tile backsplash, large kitchen island & recessed lighting—perfect for entertaining & everyday living.Upstairs, new carpet 3/25 in 3 generously sized bedrooms & a flexible bonus space ideal for a home office or playroom.The luxurious primary suite is a true retreat w/dual walk-in closets, a spa-inspired ensuite bath, complete w/a freestanding clawfoot tub, frameless glass shower & dual vanities.Enjoy a large screened-in porch overlooking a custom brick patio & expansive private backyard.EV charger
Property Details for 3716 Drayton Hall Lane
- Subdivision ComplexDrayton Hall
- Architectural StyleTransitional
- ExteriorIn-Ground Irrigation
- Num Of Garage Spaces2
- Parking FeaturesDriveway, Attached Garage, Garage Faces Side, Keypad Entry
- Property AttachedNo
LISTING UPDATED:
- StatusClosed
- MLS #CAR4232628
- Days on Site0
- MLS TypeResidential
- Year Built1995
- CountryMecklenburg
LISTING UPDATED:
- StatusClosed
- MLS #CAR4232628
- Days on Site0
- MLS TypeResidential
- Year Built1995
- CountryMecklenburg
Building Information for 3716 Drayton Hall Lane
- StoriesTwo
- Year Built1995
- Lot Size0.0000 Acres
Payment Calculator
Term
Interest
Home Price
Down Payment
The Payment Calculator is for illustrative purposes only. Read More
Property Information for 3716 Drayton Hall Lane
Summary
Location and General Information
- Directions: via McKee Rd; Head north toward Sikes Pl; Continue onto McKee Rd; Turn left onto Kuykendall Rd; Turn left onto Drayton Hall Ln; Destination will be on the right.
- Coordinates: 35.076092,-80.753801
School Information
- Elementary School: Providence Spring
- Middle School: Crestdale
- High School: Providence
Taxes and HOA Information
- Parcel Number: 231-031-56
- Tax Legal Description: L3 &P4 M23-974
Virtual Tour
Parking
- Open Parking: No
Interior and Exterior Features
Interior Features
- Cooling: Ceiling Fan(s), Central Air, Electric
- Heating: Forced Air, Natural Gas
- Appliances: Convection Microwave, Dishwasher, Disposal, Gas Range, Ice Maker, Oven, Plumbed For Ice Maker, Refrigerator with Ice Maker
- Fireplace Features: Gas Log, Great Room, Porch
- Flooring: Carpet, Wood
- Interior Features: Attic Stairs Pulldown, Cable Prewire, Entrance Foyer, Kitchen Island, Pantry, Walk-In Closet(s), Walk-In Pantry
- Levels/Stories: Two
- Window Features: Insulated Window(s)
- Foundation: Crawl Space
- Total Half Baths: 1
- Bathrooms Total Integer: 4
Exterior Features
- Construction Materials: Brick Partial, Hardboard Siding, Synthetic Stucco
- Patio And Porch Features: Front Porch, Patio, Rear Porch, Screened
- Pool Features: None
- Road Surface Type: Concrete, Paved
- Roof Type: Shingle
- Security Features: Security System, Smoke Detector(s)
- Laundry Features: Electric Dryer Hookup, Laundry Room, Main Level, Washer Hookup
- Pool Private: No
Property
Utilities
- Sewer: Public Sewer
- Utilities: Cable Available, Electricity Connected, Natural Gas, Underground Power Lines, Underground Utilities, Wired Internet Available
- Water Source: City
Property and Assessments
- Home Warranty: No
Green Features
Lot Information
- Above Grade Finished Area: 2979
- Lot Features: Green Area, Level, Wooded
Rental
Rent Information
- Land Lease: No
Public Records for 3716 Drayton Hall Lane
Home Facts
- Beds4
- Baths3
- Above Grade Finished2,979 SqFt
- StoriesTwo
- Lot Size0.0000 Acres
- StyleSingle Family Residence
- Year Built1995
- APN231-031-56
- CountyMecklenburg
- ZoningN1-A


