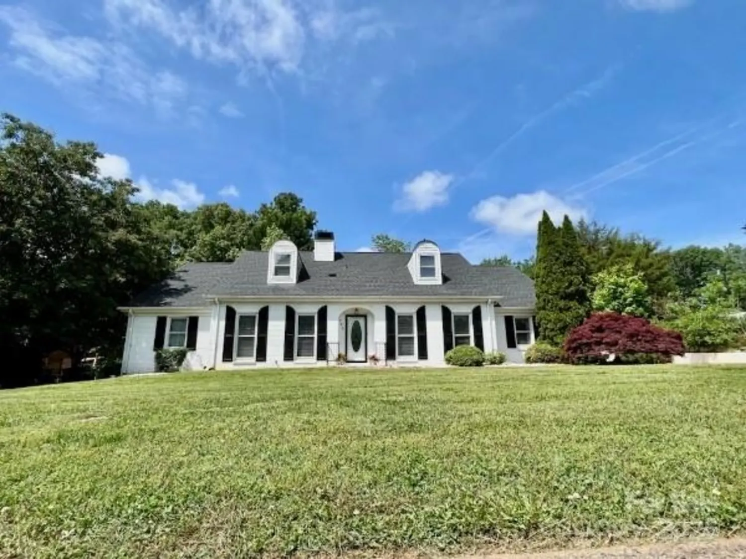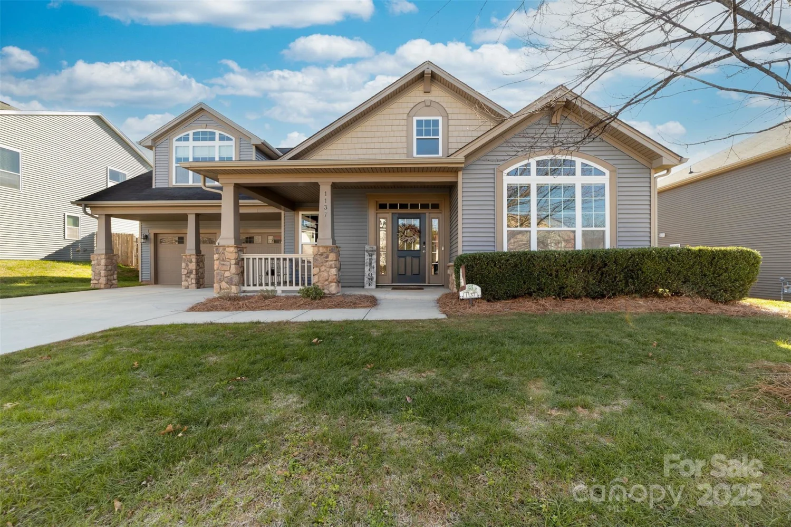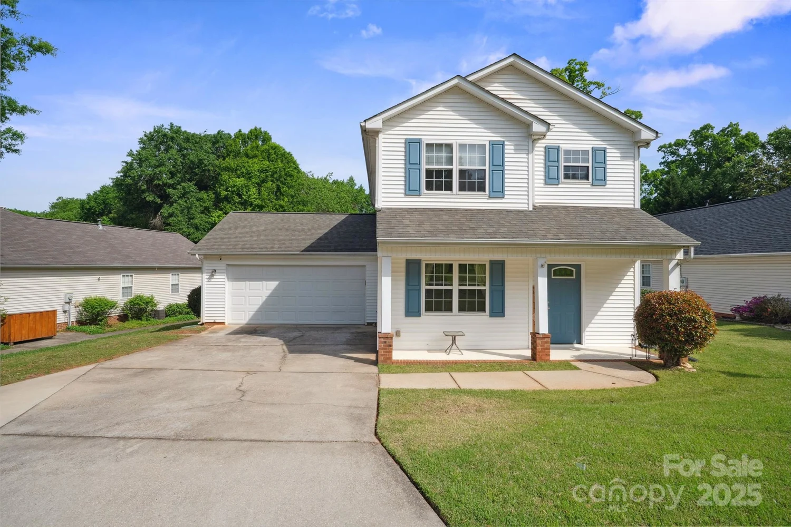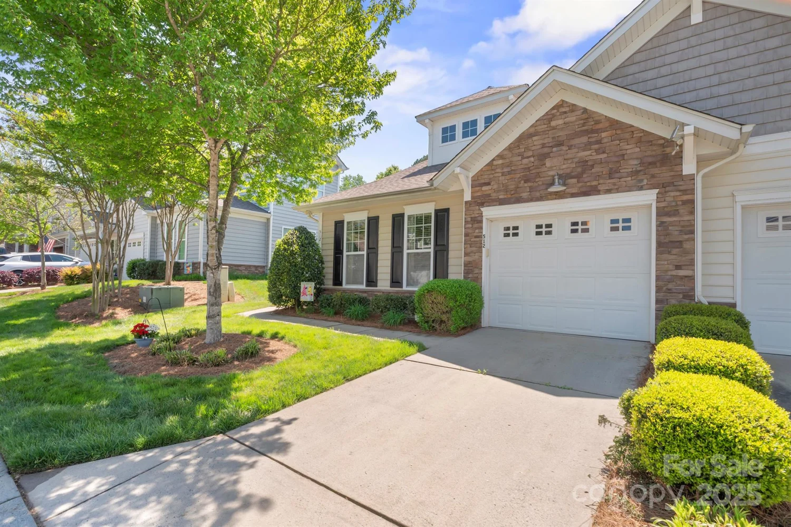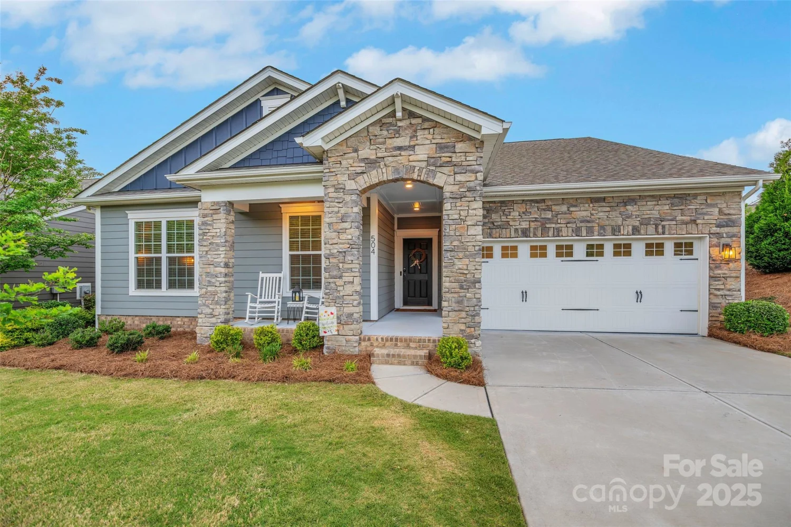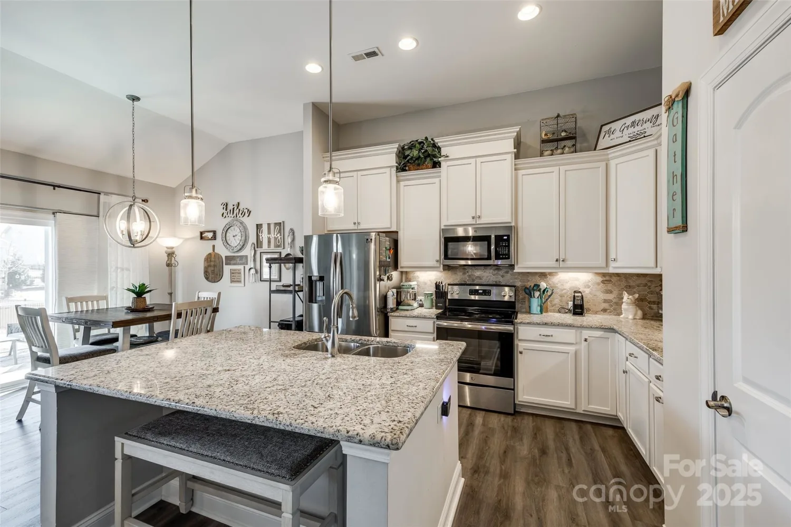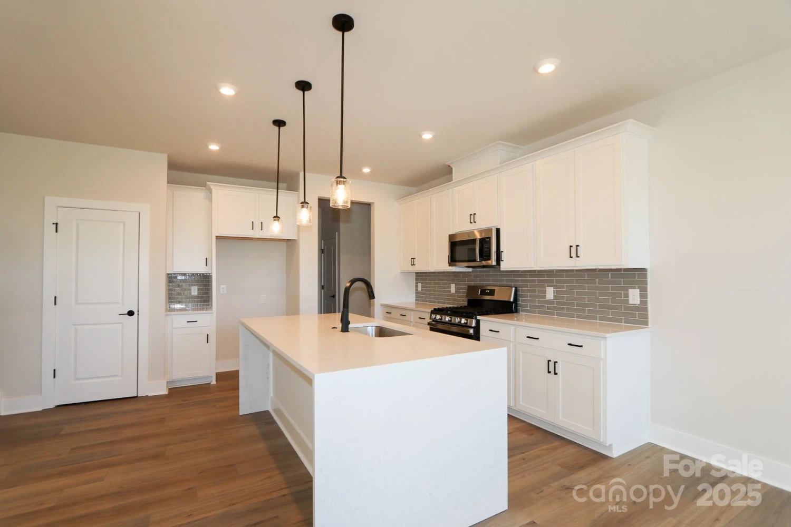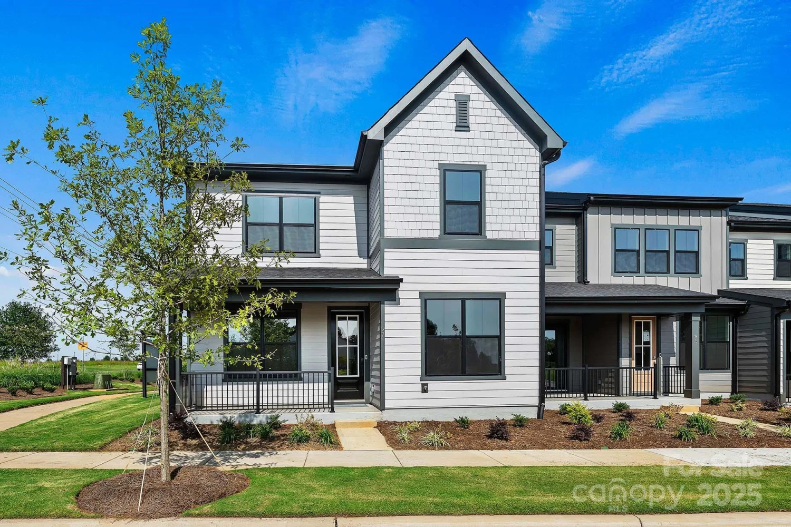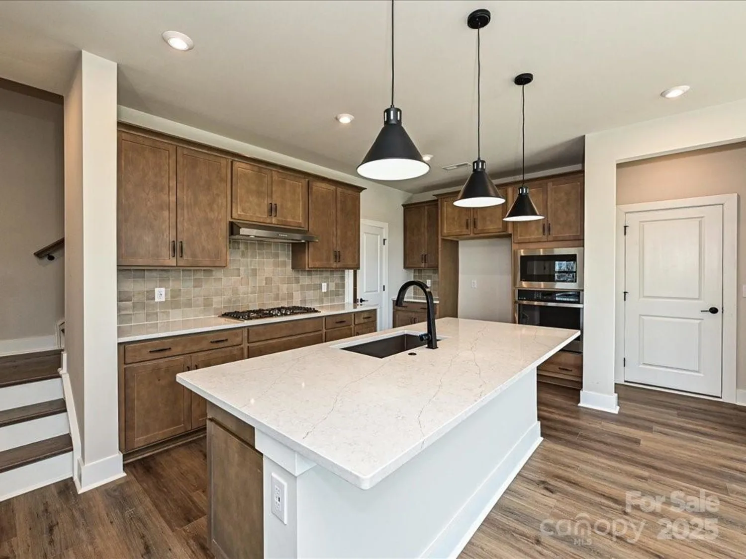211 halemarg driveBelmont, NC 28012
211 halemarg driveBelmont, NC 28012
Description
Where modern elegance meets everyday comfort. Designed to impress, this home has a bright, open-concept layout with sleek quartz countertops, a gourmet kitchen accented by white cabinetry, and stunning oak box staircases. The primary bathroom is a true retreat, featuring a luxurious walk-in shower, charcoal marbled tile, and nightfall quartz countertops for a refined, upscale feel. Ideally located just steps from lakeside fun and offering quick access to major commutes, this home blends style, convenience, and modern beauty. Sliding Glass Door to Outdoor Living Expansive Walk-In Pantry Designer Kitchen with Hood Range
Property Details for 211 Halemarg Drive
- Subdivision ComplexSeven Oaks
- Num Of Garage Spaces2
- Parking FeaturesAttached Garage, Garage Faces Rear
- Property AttachedNo
- Waterfront FeaturesOther - See Remarks
LISTING UPDATED:
- StatusActive
- MLS #CAR4232953
- Days on Site52
- HOA Fees$235 / month
- MLS TypeResidential
- Year Built2024
- CountryGaston
LISTING UPDATED:
- StatusActive
- MLS #CAR4232953
- Days on Site52
- HOA Fees$235 / month
- MLS TypeResidential
- Year Built2024
- CountryGaston
Building Information for 211 Halemarg Drive
- StoriesTwo
- Year Built2024
- Lot Size0.0000 Acres
Payment Calculator
Term
Interest
Home Price
Down Payment
The Payment Calculator is for illustrative purposes only. Read More
Property Information for 211 Halemarg Drive
Summary
Location and General Information
- Community Features: Sidewalks, Street Lights, Walking Trails
- Directions: From I-85 S heading West: Take exit 27 for NC-273 toward Belmont/Mt Holly. Use the left 2 lanes to turn left onto NC-273 S. Turn left onto R L Stowe Rd. Turn left onto NC-273 S/S Point Rd. Turn right onto NC-273/Armstrong Rd. The Tri Pointe Homes model home and new home gallery will be on your right.
- Coordinates: 35.1606081,-81.0461117
School Information
- Elementary School: New Hope
- Middle School: Cramerton
- High School: South Point (NC)
Taxes and HOA Information
- Parcel Number: 311648
- Tax Legal Description: THE TOWNS AT MCLEAN Lot 60 Plat Book 105 Page 066
Virtual Tour
Parking
- Open Parking: No
Interior and Exterior Features
Interior Features
- Cooling: Central Air
- Heating: Forced Air, Zoned
- Appliances: Dishwasher, Disposal, Gas Range, Microwave
- Flooring: Carpet, Tile, Vinyl, Wood
- Interior Features: Attic Stairs Pulldown, Drop Zone, Garden Tub, Kitchen Island, Open Floorplan, Pantry, Walk-In Closet(s), Walk-In Pantry
- Levels/Stories: Two
- Foundation: Slab
- Total Half Baths: 1
- Bathrooms Total Integer: 3
Exterior Features
- Construction Materials: Fiber Cement
- Patio And Porch Features: Covered, Front Porch
- Pool Features: None
- Road Surface Type: Concrete, Paved
- Roof Type: Shingle
- Security Features: Carbon Monoxide Detector(s)
- Laundry Features: Upper Level
- Pool Private: No
Property
Utilities
- Sewer: Public Sewer
- Utilities: Underground Power Lines
- Water Source: City
Property and Assessments
- Home Warranty: No
Green Features
Lot Information
- Above Grade Finished Area: 2246
- Lot Features: Wooded, Views
- Waterfront Footage: Other - See Remarks
Rental
Rent Information
- Land Lease: No
Public Records for 211 Halemarg Drive
Home Facts
- Beds3
- Baths2
- Above Grade Finished2,246 SqFt
- StoriesTwo
- Lot Size0.0000 Acres
- StyleTownhouse
- Year Built2024
- APN311648
- CountyGaston


