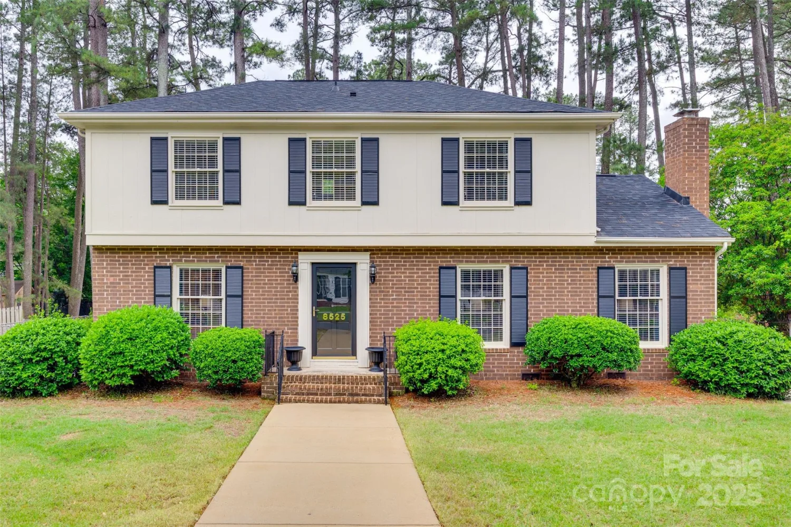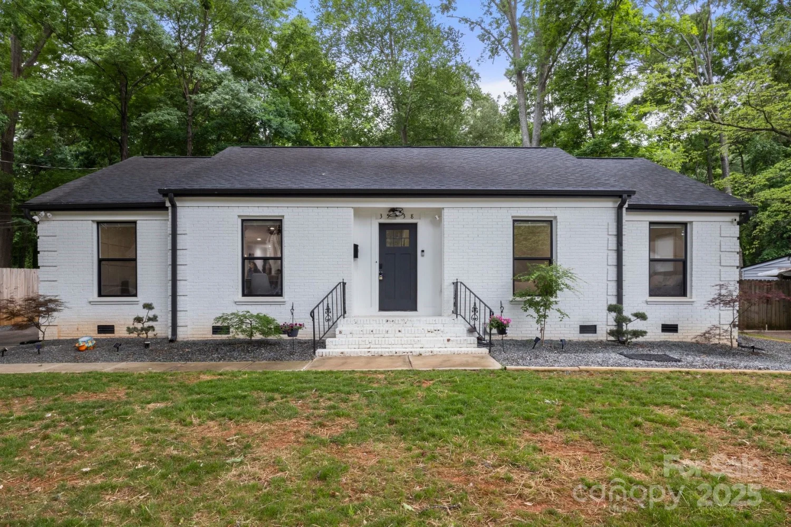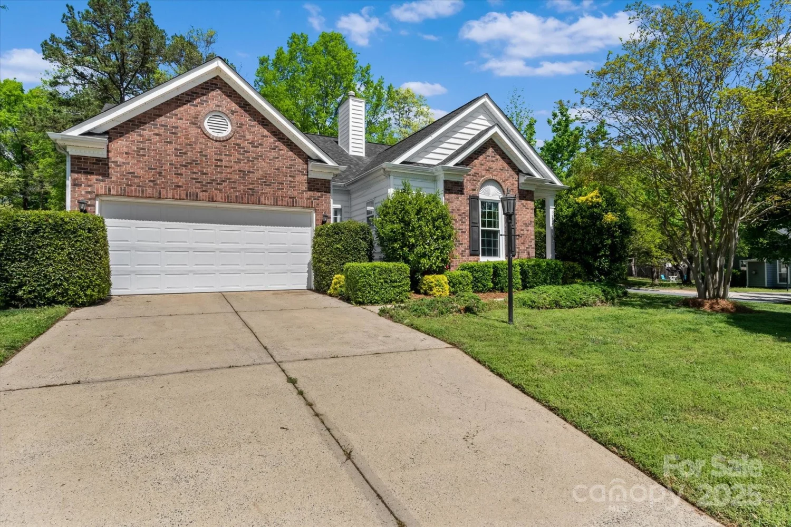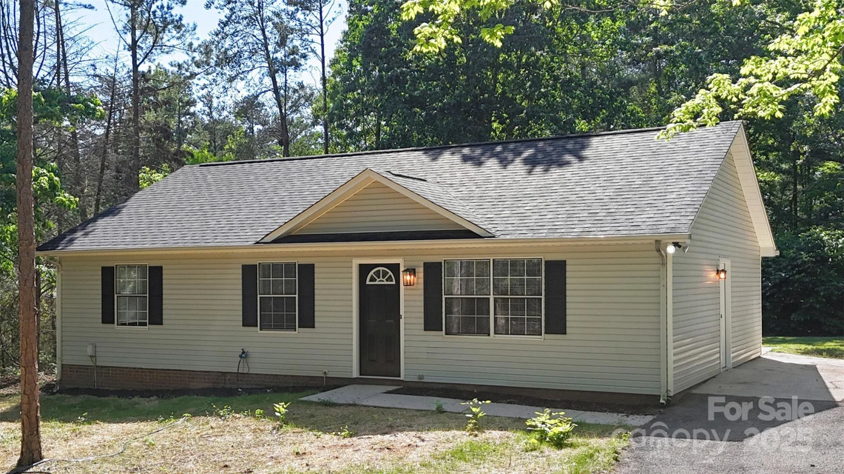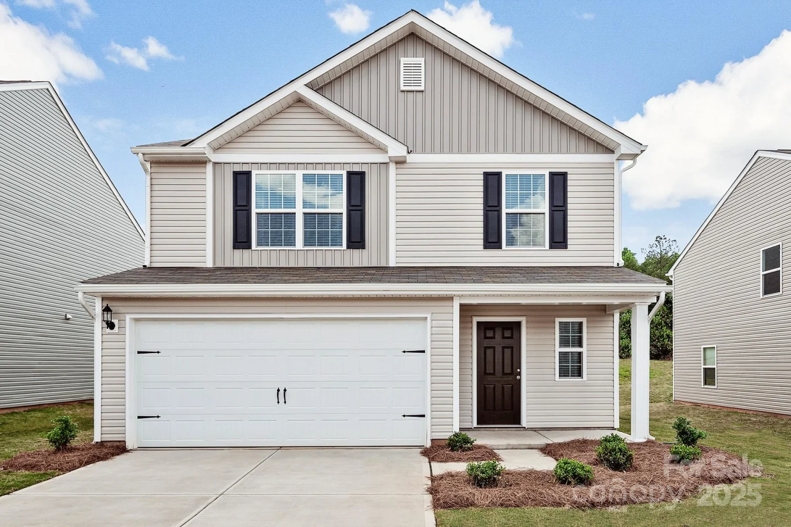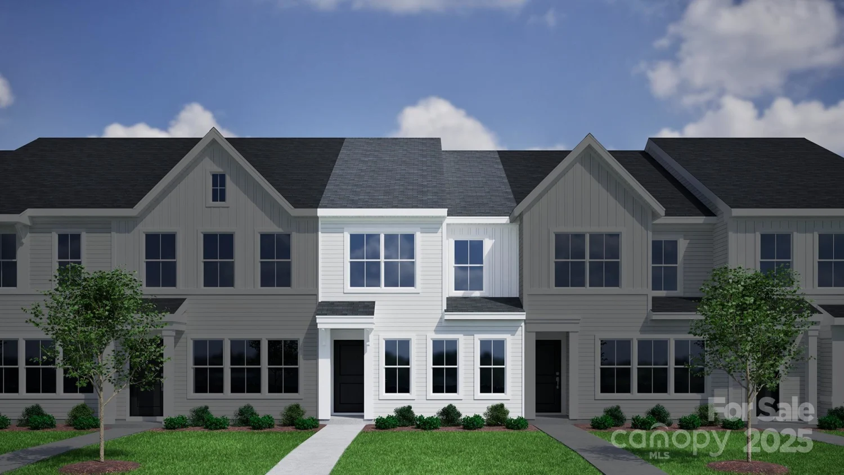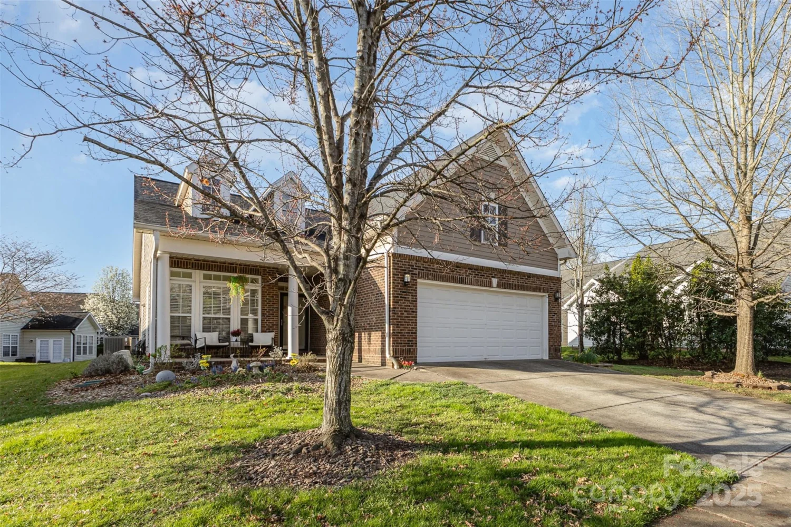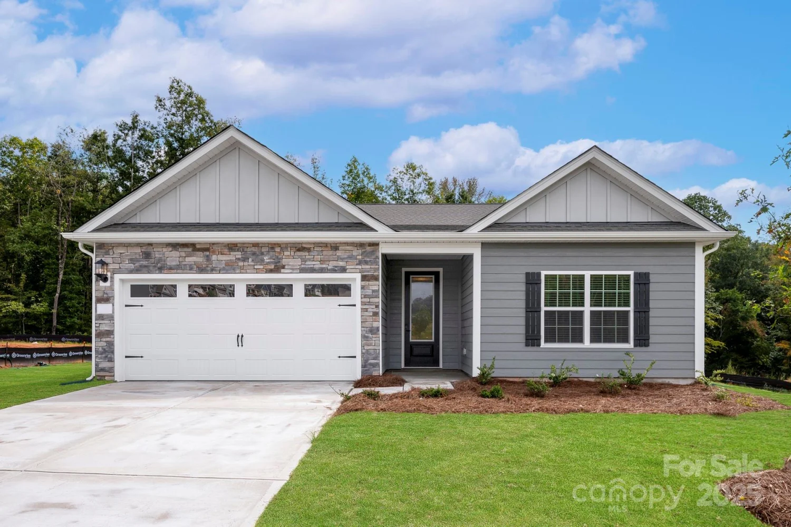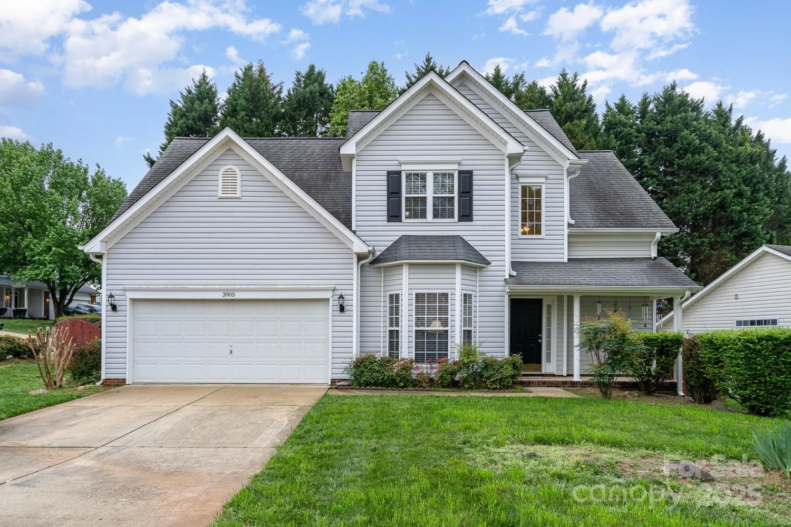3512 narrow laneCharlotte, NC 28215
3512 narrow laneCharlotte, NC 28215
Description
Welcome to the Burton Home Plan – Your Dream Home Awaits Step into comfort and convenience with the Burton home plan, a beautifully designed, spacious one-story home built for modern living. This 3-bedroom, 2-bathroom home offers everything you need to enjoy your family’s most cherished moments. Inviting Open-Concept Living: The kitchen, dining area, and living room seamlessly flow together, creating the perfect space for family gatherings and entertaining friends. Whether you’re preparing dinner or enjoying a movie night, the open layout keeps everyone close and connected. Private Study: Looking for a quiet space to work from home or focus on hobbies? The private study provides a serene and versatile environment, offering privacy without sacrificing space.
Property Details for 3512 Narrow Lane
- Subdivision ComplexAscot Woods
- Num Of Garage Spaces2
- Parking FeaturesDriveway, Attached Garage, Garage Door Opener
- Property AttachedNo
LISTING UPDATED:
- StatusActive Under Contract
- MLS #CAR4233131
- Days on Site13
- HOA Fees$425 / year
- MLS TypeResidential
- Year Built2025
- CountryMecklenburg
LISTING UPDATED:
- StatusActive Under Contract
- MLS #CAR4233131
- Days on Site13
- HOA Fees$425 / year
- MLS TypeResidential
- Year Built2025
- CountryMecklenburg
Building Information for 3512 Narrow Lane
- StoriesOne
- Year Built2025
- Lot Size0.0000 Acres
Payment Calculator
Term
Interest
Home Price
Down Payment
The Payment Calculator is for illustrative purposes only. Read More
Property Information for 3512 Narrow Lane
Summary
Location and General Information
- Directions: Head southeast on I-485 Take Exit 41 for Albemarle Road Turn Right onto Albemarle Rd ¾ of mile take a right onto Parkton Rd Take right onto Transatlantic Rd Take right onto Nia Road
- Coordinates: 35.23937615,-80.69648863
School Information
- Elementary School: Grove Park
- Middle School: Northridge
- High School: Rocky River
Taxes and HOA Information
- Parcel Number: 10805462
- Tax Legal Description: L86 M74-887
Virtual Tour
Parking
- Open Parking: No
Interior and Exterior Features
Interior Features
- Cooling: Ceiling Fan(s), Dual, Electric, Heat Pump, Zoned
- Heating: Central, Electric, Heat Pump, Zoned
- Appliances: Dishwasher, Disposal, Electric Oven, Electric Range, Microwave, Oven, Refrigerator, Self Cleaning Oven
- Flooring: Carpet, Vinyl
- Levels/Stories: One
- Foundation: Slab
- Bathrooms Total Integer: 2
Exterior Features
- Construction Materials: Shingle/Shake, Stone, Vinyl
- Fencing: Back Yard
- Patio And Porch Features: Covered, Front Porch, Patio, Rear Porch
- Pool Features: None
- Road Surface Type: Concrete, Paved
- Roof Type: Shingle
- Security Features: Carbon Monoxide Detector(s), Smoke Detector(s)
- Laundry Features: Electric Dryer Hookup, Inside, Laundry Room, Main Level, Washer Hookup
- Pool Private: No
Property
Utilities
- Sewer: Public Sewer
- Utilities: Cable Available, Electricity Connected, Satellite Internet Available, Underground Power Lines, Underground Utilities, Wired Internet Available
- Water Source: City, Public
Property and Assessments
- Home Warranty: No
Green Features
Lot Information
- Above Grade Finished Area: 1853
- Lot Features: Paved
Rental
Rent Information
- Land Lease: No
Public Records for 3512 Narrow Lane
Home Facts
- Beds3
- Baths2
- Above Grade Finished1,853 SqFt
- StoriesOne
- Lot Size0.0000 Acres
- StyleSingle Family Residence
- Year Built2025
- APN10805462
- CountyMecklenburg


