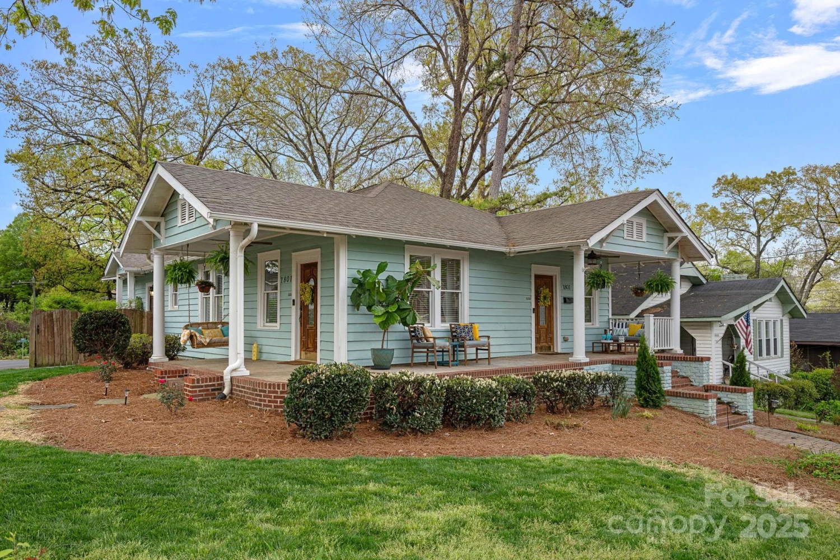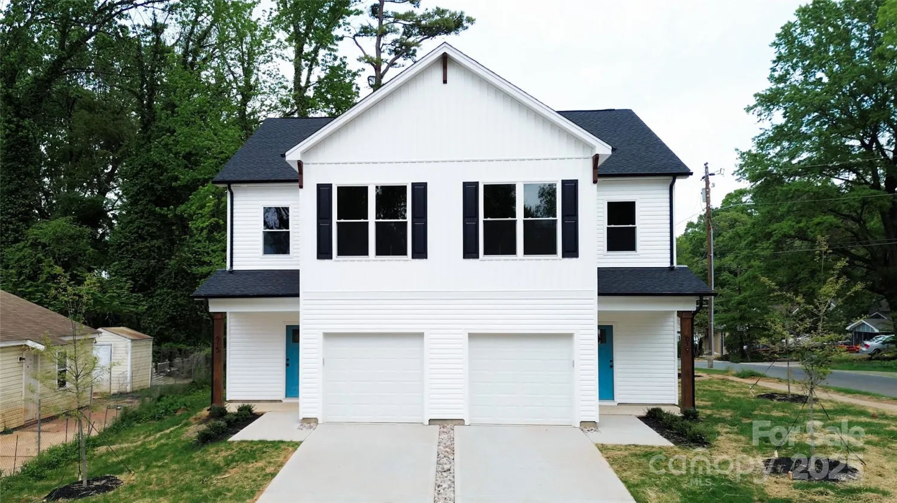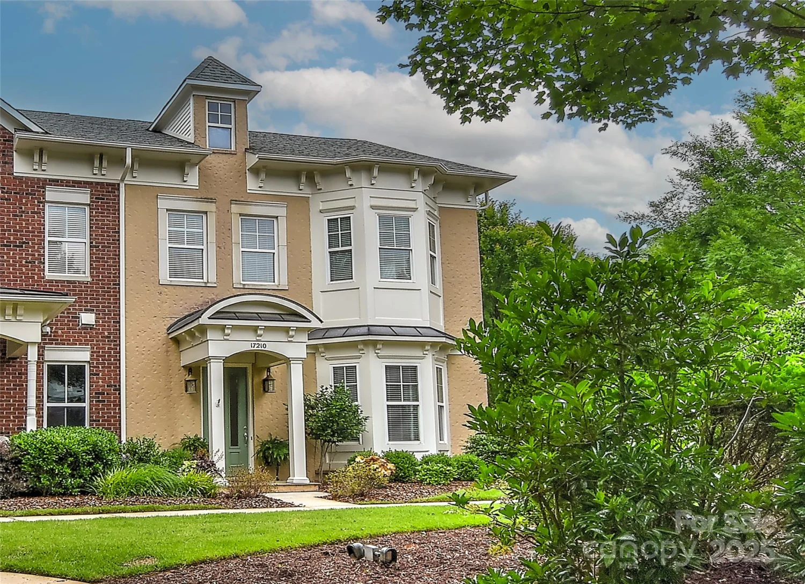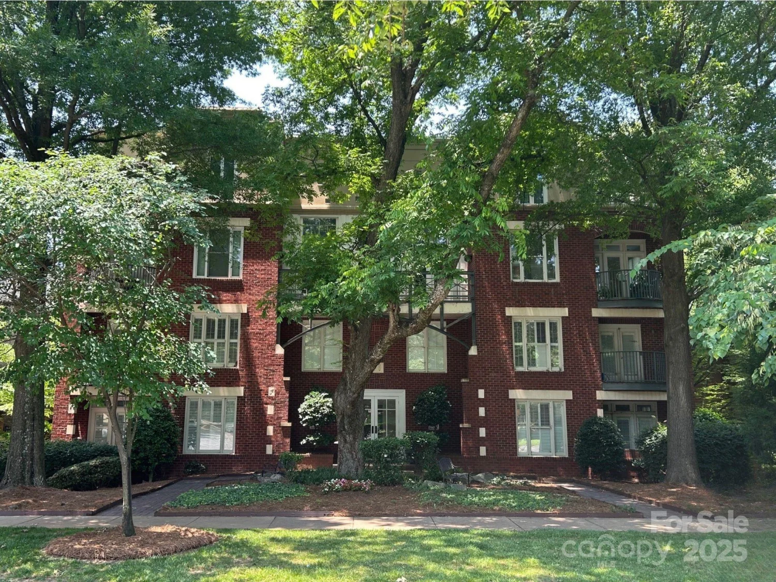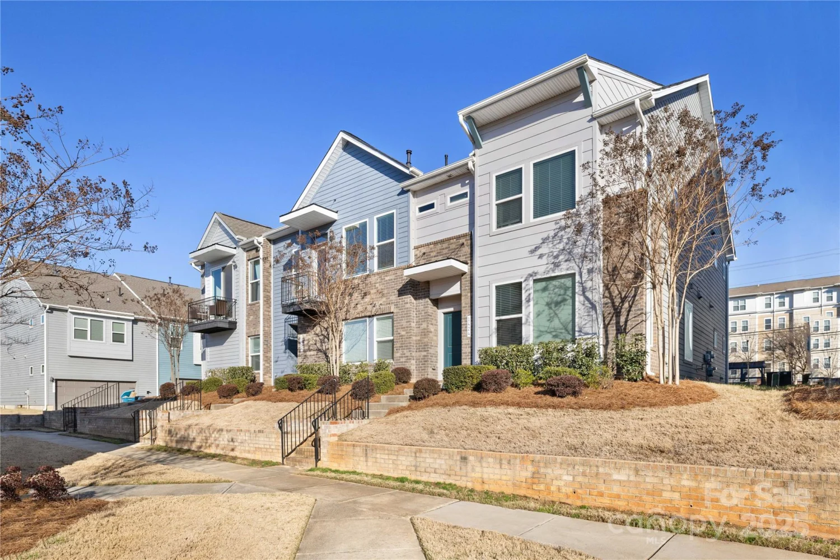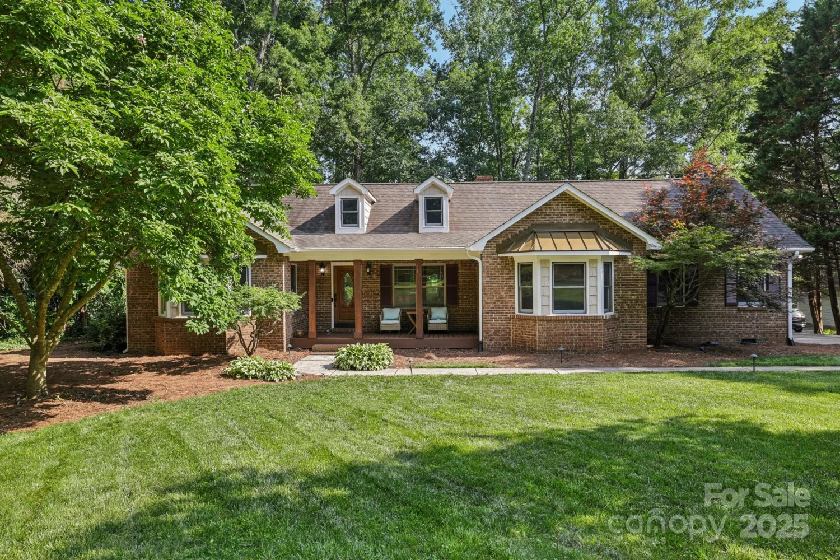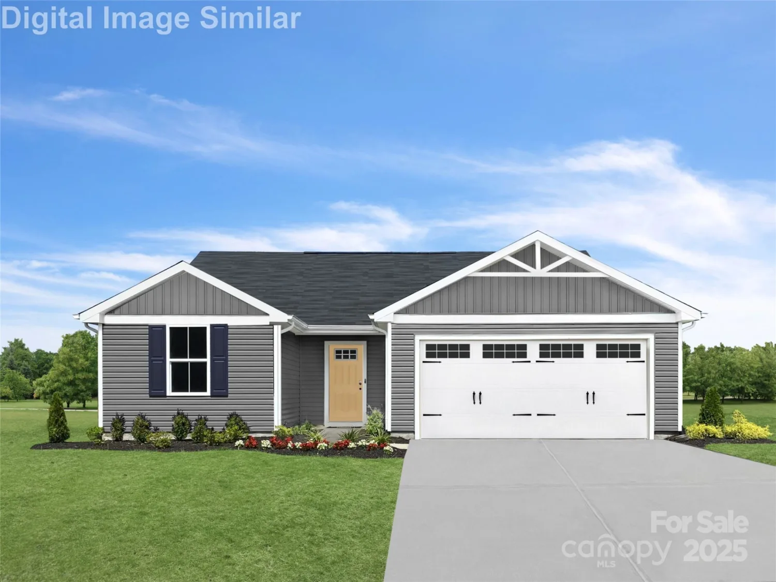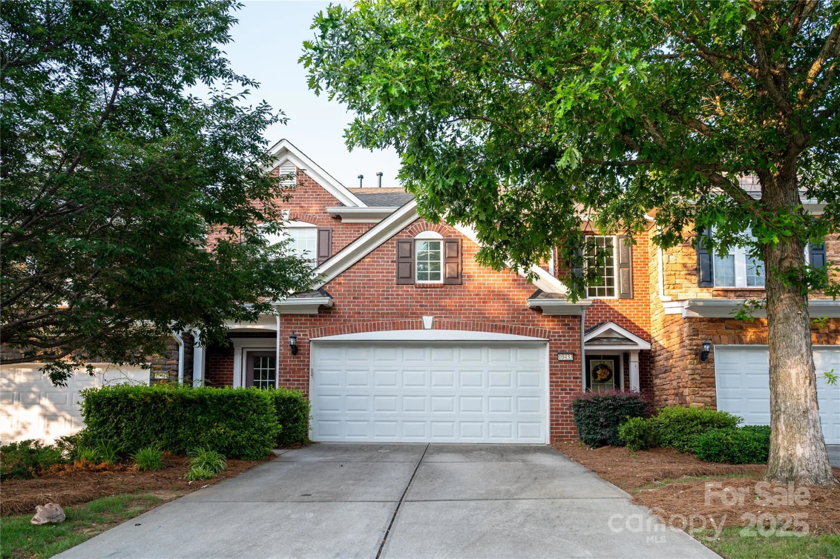17436 langston driveCharlotte, NC 28278
17436 langston driveCharlotte, NC 28278
Description
Stunning ranch home in highly sought after Regency at Palisades. Owners have put over $89,000 in premium upgrades including: $12,000 for plantation shudders, $21,000 for a 366 sq. ft. screened patio, $35,000 for a redesigned primary bath (2024), $21,200 for re-siding of whole house with Hardie board that includes a fully transferable 30 year warranty (2025). Details in this open concept home include a family room with surround sound, ceiling fan and electric fireplace. The gourmet kitchen has quartz counters, soft close cabinets, under-island cabinets, under cabinet lighting, and upgraded appliances. A natural gas hook-up for the outdoor barbeque is on a separate cement pad for easy outdoor cooking. The primary bedroom has two separate closets one with a transom window. Refrigerator, washer, dryer and ceiling fans remain.
Property Details for 17436 Langston Drive
- Subdivision ComplexRegency at Palisades
- Num Of Garage Spaces2
- Parking FeaturesAttached Garage
- Property AttachedNo
LISTING UPDATED:
- StatusActive
- MLS #CAR4233522
- Days on Site68
- HOA Fees$1,125 / month
- MLS TypeResidential
- Year Built2020
- CountryMecklenburg
LISTING UPDATED:
- StatusActive
- MLS #CAR4233522
- Days on Site68
- HOA Fees$1,125 / month
- MLS TypeResidential
- Year Built2020
- CountryMecklenburg
Building Information for 17436 Langston Drive
- StoriesOne
- Year Built2020
- Lot Size0.0000 Acres
Payment Calculator
Term
Interest
Home Price
Down Payment
The Payment Calculator is for illustrative purposes only. Read More
Property Information for 17436 Langston Drive
Summary
Location and General Information
- Community Features: Business Center, Clubhouse, Fitness Center, Game Court, Indoor Pool, Outdoor Pool, Recreation Area, Sidewalks, Sport Court, Street Lights, Tennis Court(s), Walking Trails, Other
- Coordinates: 35.08279,-81.037349
School Information
- Elementary School: Palisades Park
- Middle School: Southwest
- High School: Palisades
Taxes and HOA Information
- Parcel Number: 217-213-56
- Tax Legal Description: L353 M65-610
Virtual Tour
Parking
- Open Parking: No
Interior and Exterior Features
Interior Features
- Cooling: Central Air
- Heating: Forced Air
- Appliances: Dishwasher, Disposal, Electric Oven, Gas Cooktop, Microwave
- Flooring: Carpet, Hardwood, Tile
- Interior Features: Attic Other, Entrance Foyer, Kitchen Island, Open Floorplan, Pantry, Storage, Walk-In Closet(s), Other - See Remarks
- Levels/Stories: One
- Foundation: Slab
- Bathrooms Total Integer: 2
Exterior Features
- Construction Materials: Fiber Cement, Stone
- Pool Features: None
- Road Surface Type: Concrete, Paved
- Roof Type: Composition
- Laundry Features: Electric Dryer Hookup, Laundry Room, Washer Hookup
- Pool Private: No
Property
Utilities
- Sewer: Public Sewer
- Water Source: City
Property and Assessments
- Home Warranty: No
Green Features
Lot Information
- Above Grade Finished Area: 2266
- Lot Features: Level
Rental
Rent Information
- Land Lease: No
Public Records for 17436 Langston Drive
Home Facts
- Beds3
- Baths2
- Above Grade Finished2,266 SqFt
- StoriesOne
- Lot Size0.0000 Acres
- StyleSingle Family Residence
- Year Built2020
- APN217-213-56
- CountyMecklenburg


