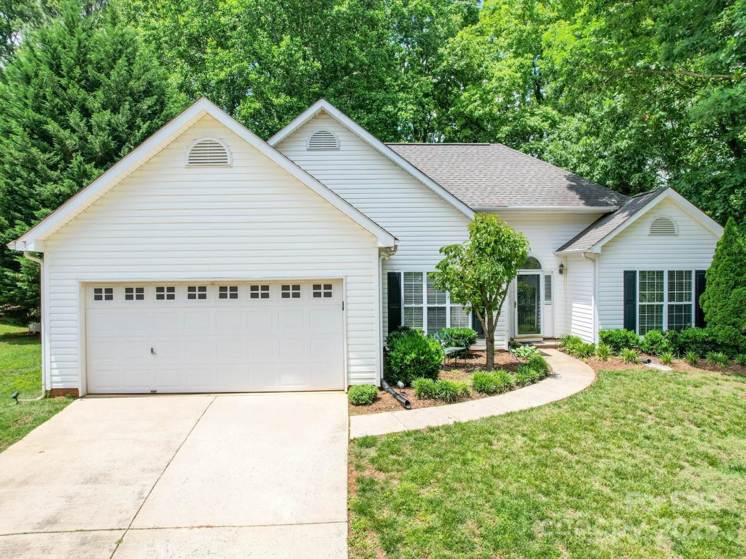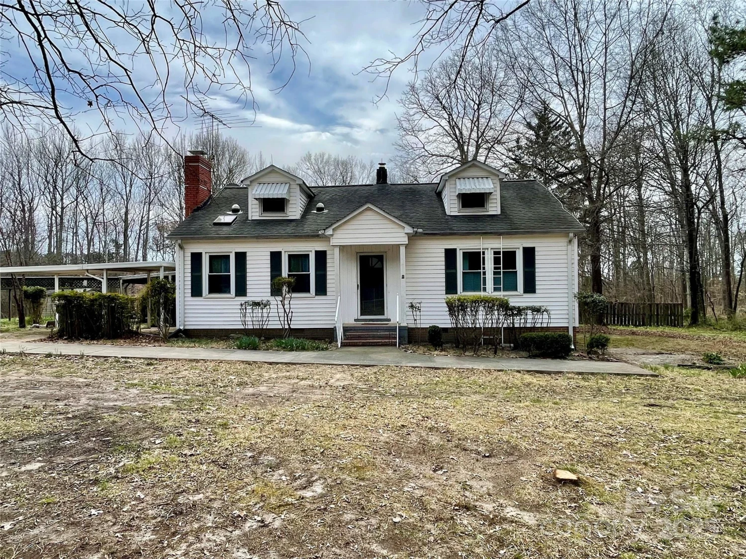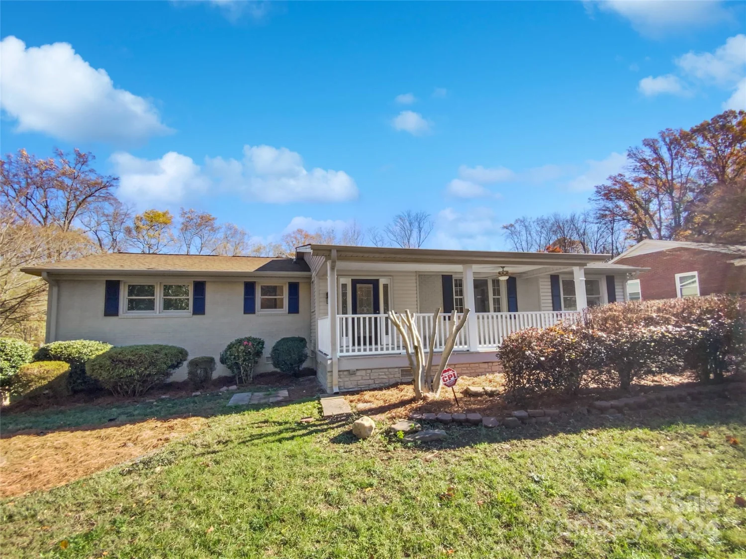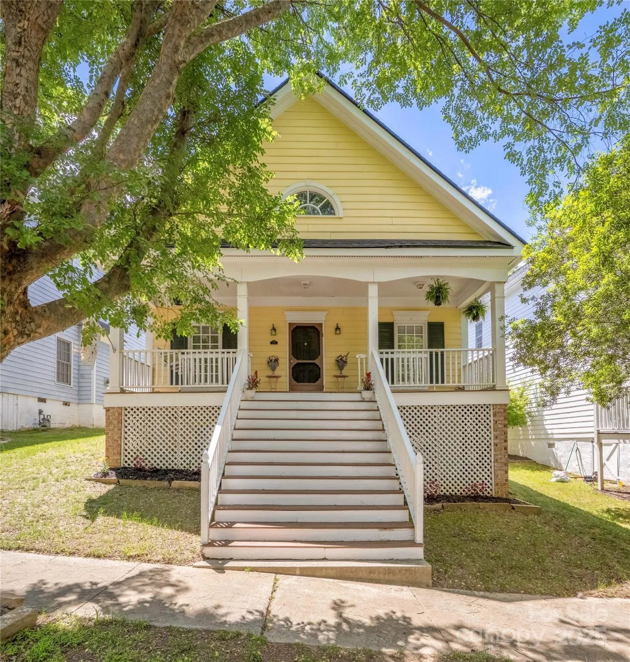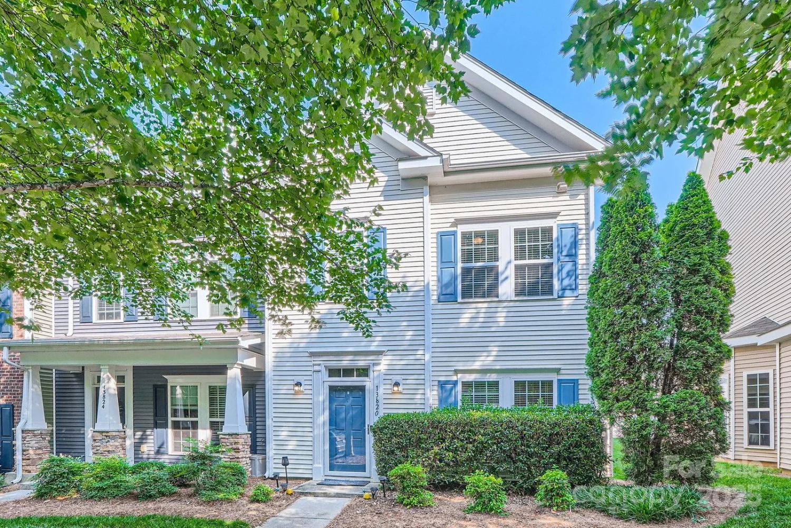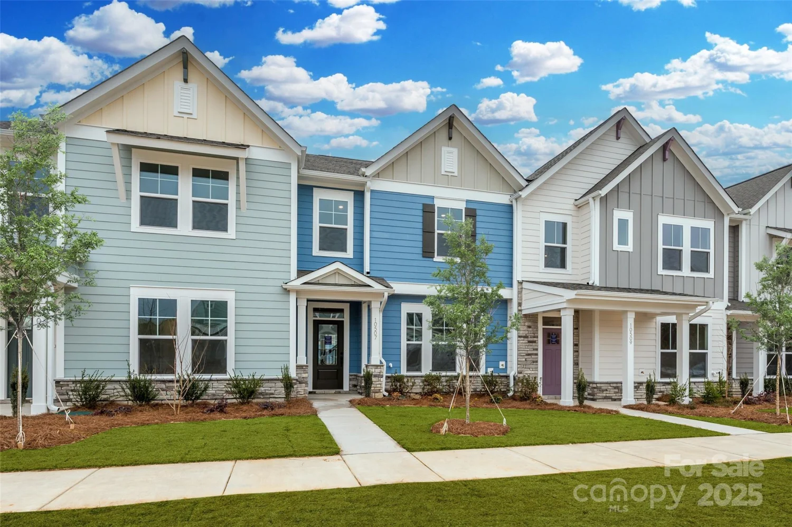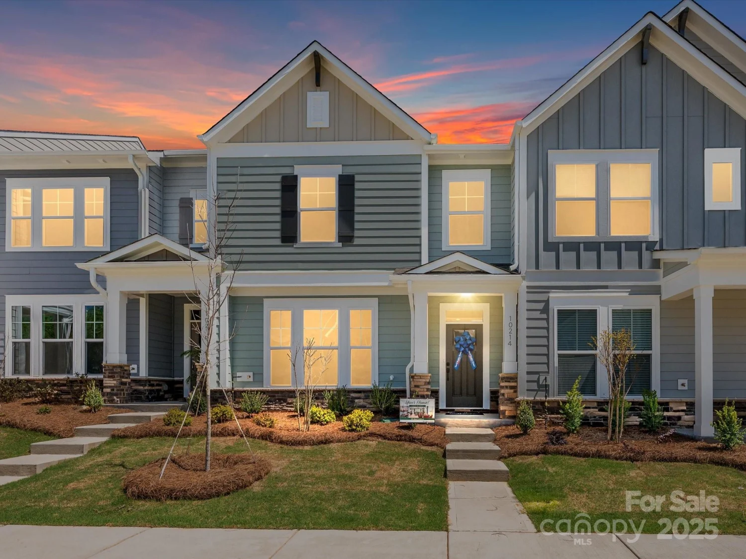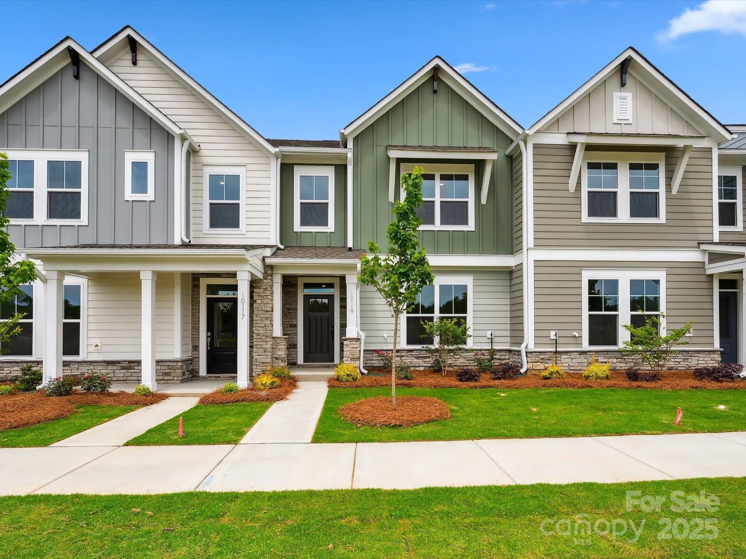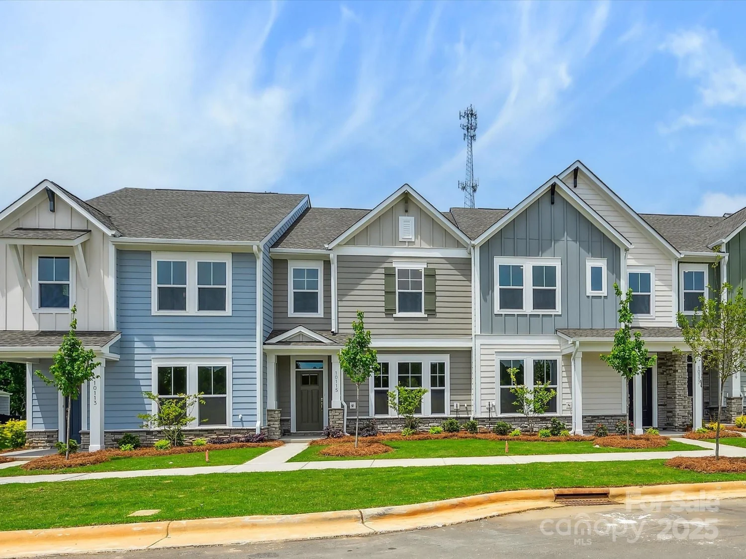12914 cheverly driveHuntersville, NC 28078
12914 cheverly driveHuntersville, NC 28078
Description
Tucked into the welcoming community of Monteith Place, this 3 bed, 2.5 bath home combines classic charm with smart updates in all the right places. Enjoy peaceful walks on scenic trails, relax by the community pond, and appreciate the prime location just minutes from I-485 and I-77. Inside, a light-filled layout offers great flow for relaxing and entertaining. The kitchen features updated countertops, backsplash, and stainless steel appliances (2018–2019), while spacious living areas complete the main floor. Upstairs, the serene primary suite includes an upgraded walk-in shower (2021). Other highlights: fenced backyard (2016), blinds throughout (2023), and a 2-car detached garage ideal for storage, hobbies, or parking. Major systems are done too—roof and A/C (2019). Monteith Place offers the best of both worlds—tranquil surroundings and unbeatable convenience. This one checks all the boxes!
Property Details for 12914 Cheverly Drive
- Subdivision ComplexMonteith Place
- Num Of Garage Spaces2
- Parking FeaturesDriveway, Detached Garage
- Property AttachedNo
LISTING UPDATED:
- StatusClosed
- MLS #CAR4237876
- Days on Site3
- HOA Fees$176 / month
- MLS TypeResidential
- Year Built2005
- CountryMecklenburg
Location
Listing Courtesy of DM Properties & Associates - Grace Dayvault
LISTING UPDATED:
- StatusClosed
- MLS #CAR4237876
- Days on Site3
- HOA Fees$176 / month
- MLS TypeResidential
- Year Built2005
- CountryMecklenburg
Building Information for 12914 Cheverly Drive
- StoriesTwo
- Year Built2005
- Lot Size0.0000 Acres
Payment Calculator
Term
Interest
Home Price
Down Payment
The Payment Calculator is for illustrative purposes only. Read More
Property Information for 12914 Cheverly Drive
Summary
Location and General Information
- Community Features: Walking Trails
- Coordinates: 35.39875986,-80.84246842
School Information
- Elementary School: Blythe
- Middle School: J.M. Alexander
- High School: North Mecklenburg
Taxes and HOA Information
- Parcel Number: 017-074-74
- Tax Legal Description: L58 M43-977
Virtual Tour
Parking
- Open Parking: No
Interior and Exterior Features
Interior Features
- Cooling: Ceiling Fan(s), Central Air
- Heating: Forced Air, Natural Gas
- Appliances: Dishwasher, Disposal, Electric Range, Gas Water Heater, Microwave, Plumbed For Ice Maker, Refrigerator, Self Cleaning Oven
- Fireplace Features: Family Room, Gas Log
- Interior Features: Attic Stairs Pulldown, Cable Prewire, Garden Tub
- Levels/Stories: Two
- Foundation: Slab
- Total Half Baths: 1
- Bathrooms Total Integer: 3
Exterior Features
- Construction Materials: Vinyl
- Fencing: Back Yard, Fenced
- Patio And Porch Features: Covered, Front Porch, Patio
- Pool Features: None
- Road Surface Type: Concrete
- Security Features: Security System
- Laundry Features: Utility Room, Upper Level
- Pool Private: No
Property
Utilities
- Sewer: Public Sewer
- Utilities: Cable Available, Electricity Connected, Natural Gas
- Water Source: City
Property and Assessments
- Home Warranty: No
Green Features
Lot Information
- Above Grade Finished Area: 1895
Rental
Rent Information
- Land Lease: No
Public Records for 12914 Cheverly Drive
Home Facts
- Beds3
- Baths2
- Above Grade Finished1,895 SqFt
- StoriesTwo
- Lot Size0.0000 Acres
- StyleSingle Family Residence
- Year Built2005
- APN017-074-74
- CountyMecklenburg


