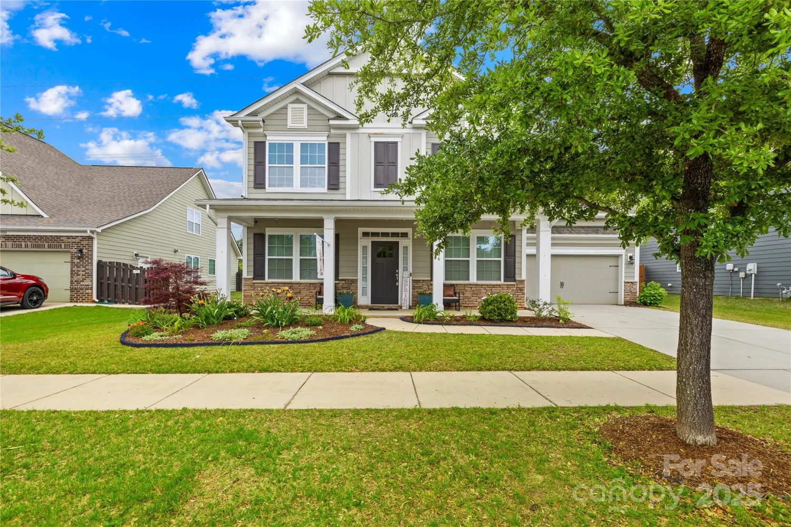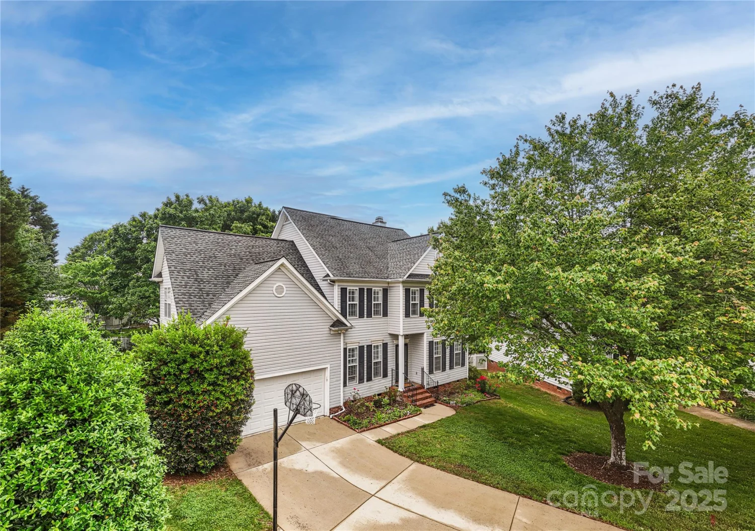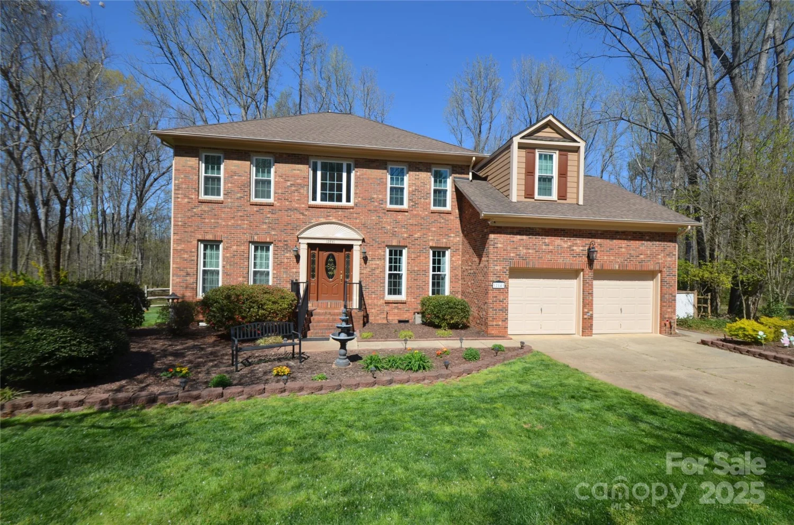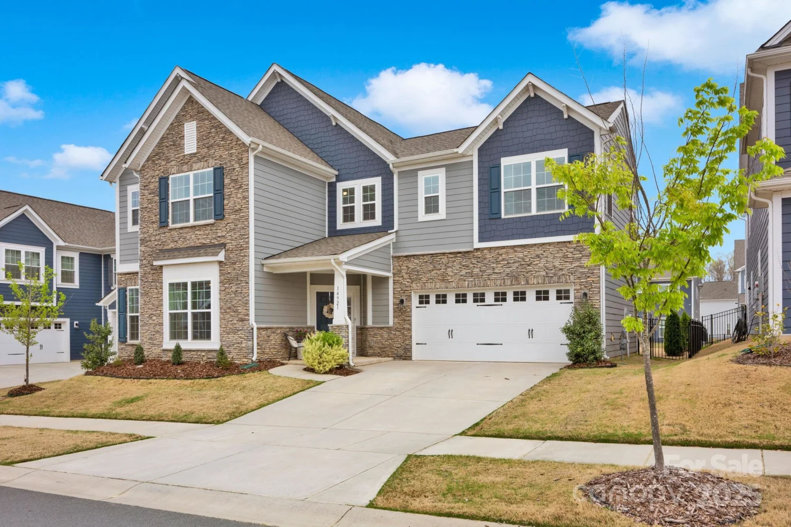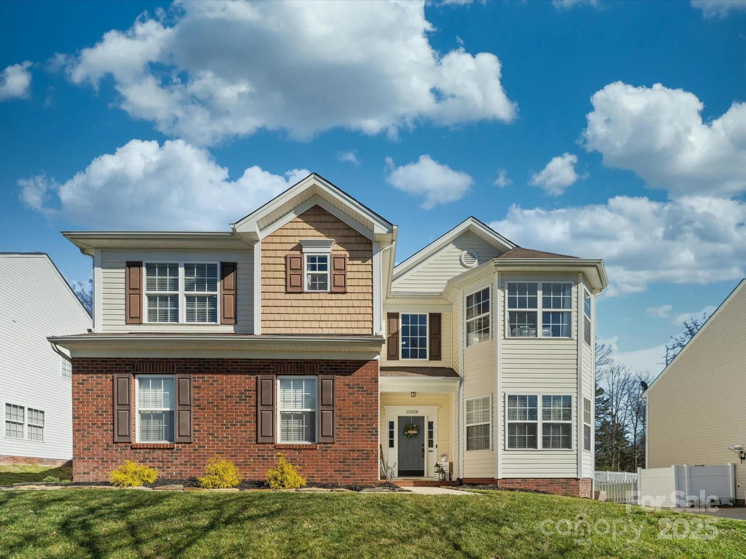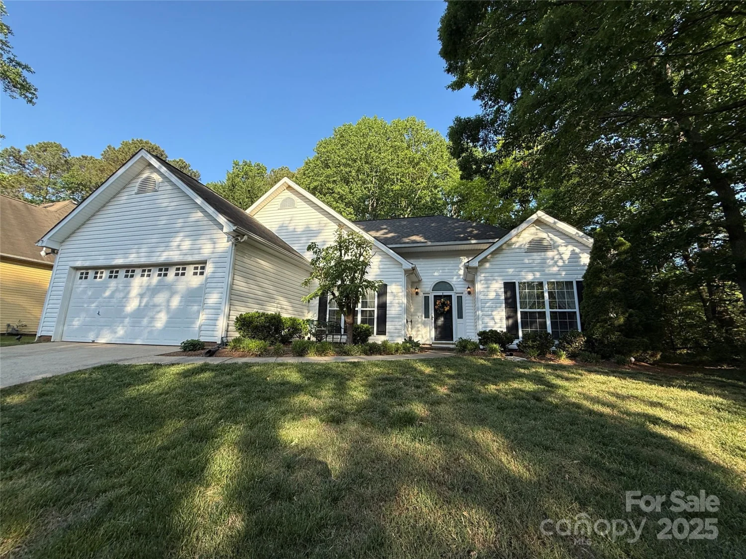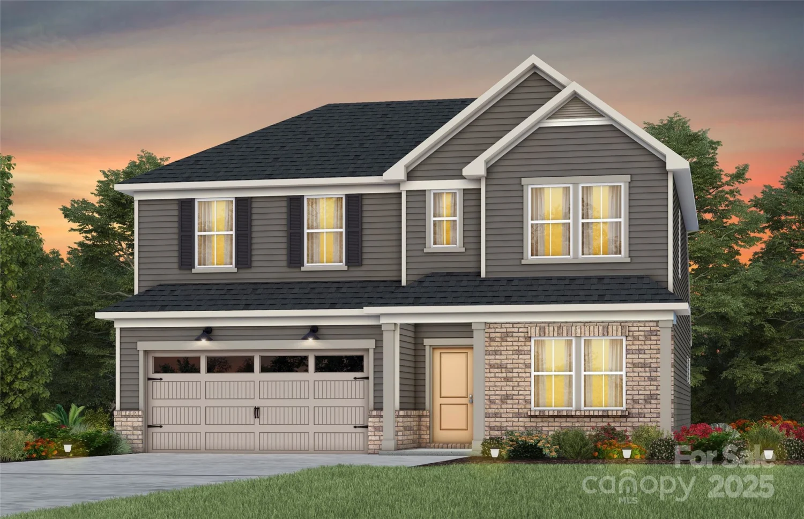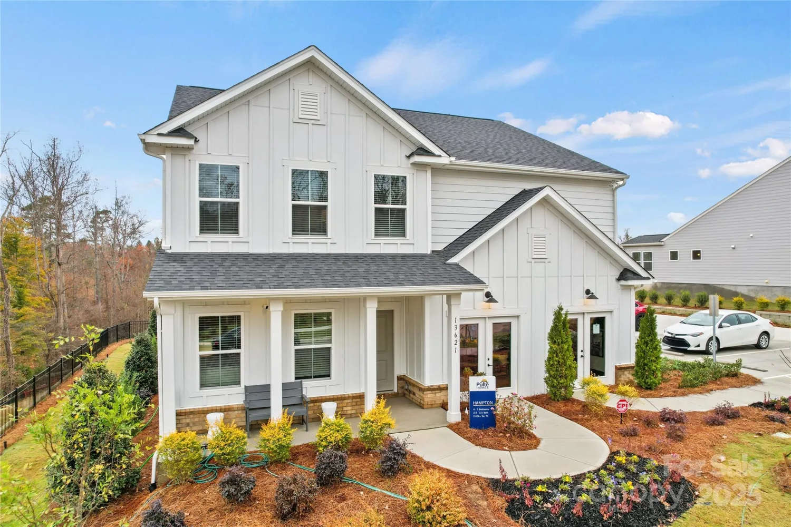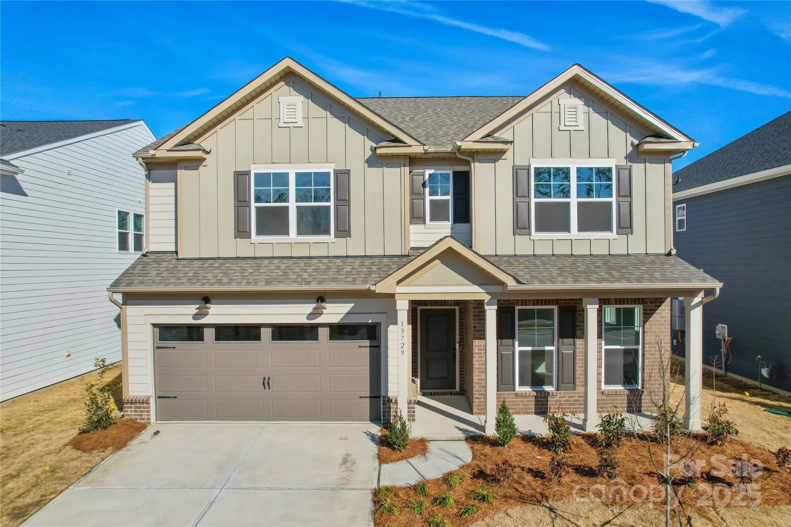15113 sharrow bay courtHuntersville, NC 28078
15113 sharrow bay courtHuntersville, NC 28078
Description
Welcome to this beautifully maintained 4 bedroom 2.5-bathroom home in one of Huntersville's most sought-after neighborhoods. Gorgeous hardwoods accentuating the open floorplan and seamlessly connecting the living, dining, and kitchen areas. The spacious kitchen boasts solid surface countertops, stainless appliances, under cabinet lighting, ample cabinet space and pantry, along with a bar-top perfect for entertaining or decor. Family room includes a cozy gas fireplace, abundant windows and leads to a large screened-in porch, ideal for morning coffee and entertaining. The screened porch offers a serene view of the backyard. Large upper-level bedrooms, a spacious primary suite featuring a relaxing sitting area/office. Skylights in baths fill the rooms with natural light, creating a bright and open element. Updated windows throughout. Additional highlights include a 2-car garage, including EV charging + storage area. Don't miss the opportunity to live in this beautiful home in Wynfield.
Property Details for 15113 Sharrow Bay Court
- Subdivision ComplexWynfield
- Architectural StyleTraditional
- Num Of Garage Spaces2
- Parking FeaturesDriveway, Attached Garage, Garage Door Opener, Garage Faces Front
- Property AttachedNo
LISTING UPDATED:
- StatusClosed
- MLS #CAR4238024
- Days on Site2
- HOA Fees$525 / month
- MLS TypeResidential
- Year Built1995
- CountryMecklenburg
Location
Listing Courtesy of Killian Properties - Laynie Branscum
LISTING UPDATED:
- StatusClosed
- MLS #CAR4238024
- Days on Site2
- HOA Fees$525 / month
- MLS TypeResidential
- Year Built1995
- CountryMecklenburg
Building Information for 15113 Sharrow Bay Court
- StoriesTwo
- Year Built1995
- Lot Size0.0000 Acres
Payment Calculator
Term
Interest
Home Price
Down Payment
The Payment Calculator is for illustrative purposes only. Read More
Property Information for 15113 Sharrow Bay Court
Summary
Location and General Information
- Community Features: Clubhouse, Outdoor Pool, Playground, Sidewalks, Street Lights, Tennis Court(s)
- Directions: Wynfield Creek Parkway to Taybrook Dr, to Sharrow Bay Court.
- Coordinates: 35.417785,-80.883929
School Information
- Elementary School: Torrence Creek
- Middle School: Francis Bradley
- High School: Hopewell
Taxes and HOA Information
- Parcel Number: 009-183-15
- Tax Legal Description: L15 M23-985
Virtual Tour
Parking
- Open Parking: Yes
Interior and Exterior Features
Interior Features
- Cooling: Ceiling Fan(s), Central Air, Electric
- Heating: Central, Forced Air, Natural Gas
- Appliances: Bar Fridge, Dishwasher, Disposal, Double Oven, Electric Oven, Exhaust Fan, Gas Cooktop, Microwave, Oven, Plumbed For Ice Maker, Wall Oven, Wine Refrigerator
- Fireplace Features: Family Room, Gas Log, Living Room
- Flooring: Tile, Wood
- Interior Features: Attic Walk In, Cable Prewire, Entrance Foyer, Garden Tub, Pantry, Storage, Walk-In Closet(s)
- Levels/Stories: Two
- Other Equipment: Other - See Remarks
- Window Features: Insulated Window(s), Skylight(s)
- Foundation: Crawl Space
- Total Half Baths: 1
- Bathrooms Total Integer: 3
Exterior Features
- Construction Materials: Brick Partial, Hardboard Siding, Synthetic Stucco
- Patio And Porch Features: Covered, Rear Porch, Screened
- Pool Features: None
- Road Surface Type: Concrete, Paved
- Roof Type: Shingle
- Security Features: Smoke Detector(s)
- Laundry Features: Gas Dryer Hookup, Laundry Room, Main Level
- Pool Private: No
Property
Utilities
- Sewer: Public Sewer
- Utilities: Cable Available, Electricity Connected, Natural Gas, Wired Internet Available
- Water Source: City
Property and Assessments
- Home Warranty: No
Green Features
Lot Information
- Above Grade Finished Area: 2649
- Lot Features: Cul-De-Sac, Wooded, Views
Rental
Rent Information
- Land Lease: No
Public Records for 15113 Sharrow Bay Court
Home Facts
- Beds4
- Baths2
- Above Grade Finished2,649 SqFt
- StoriesTwo
- Lot Size0.0000 Acres
- StyleSingle Family Residence
- Year Built1995
- APN009-183-15
- CountyMecklenburg
- ZoningGR


