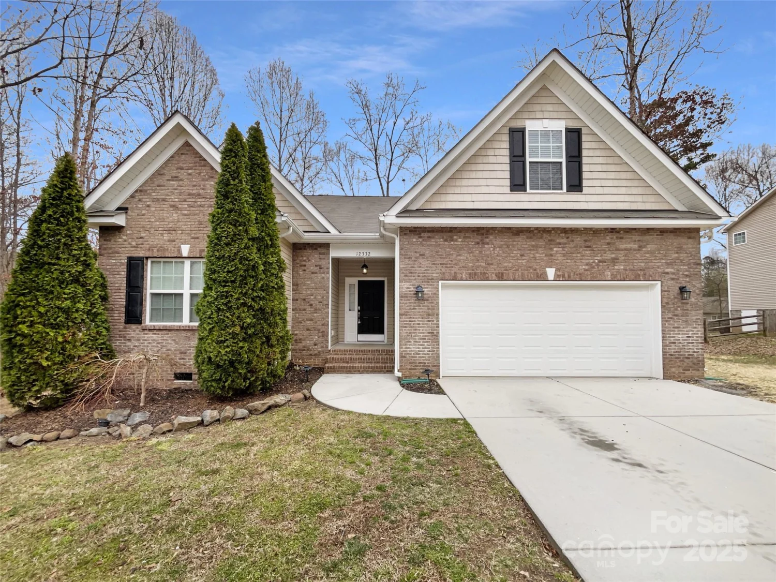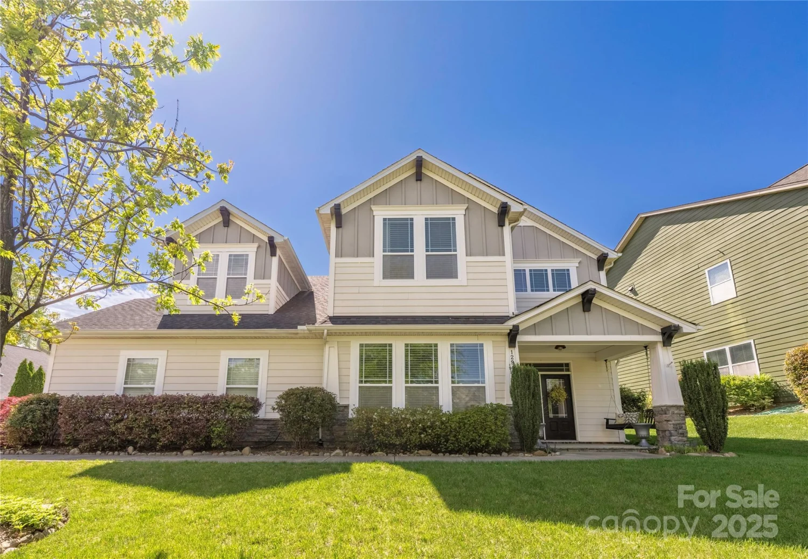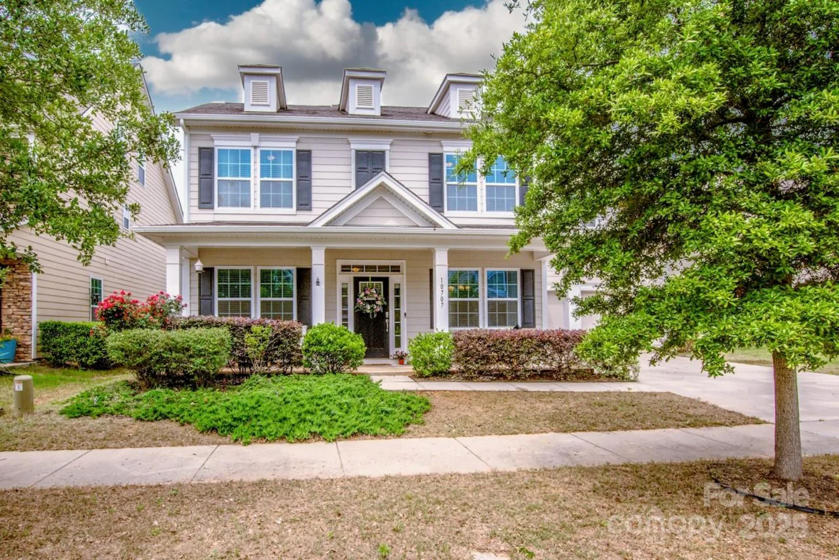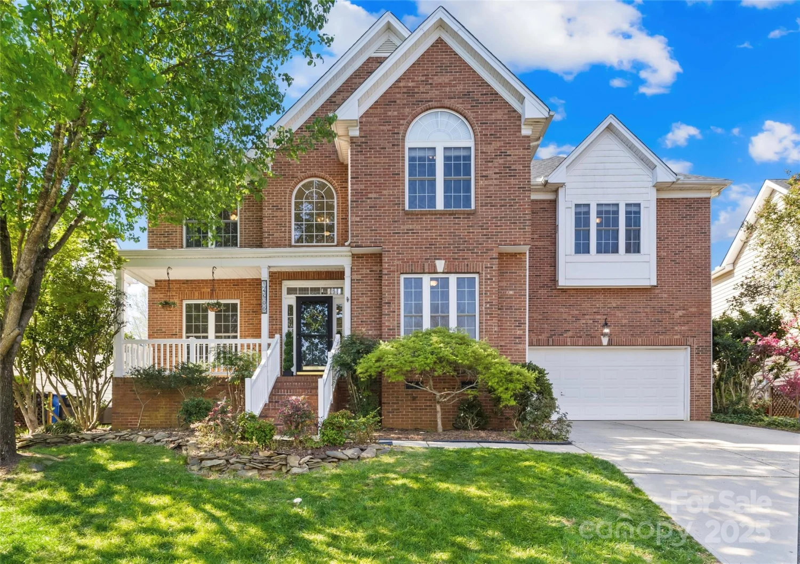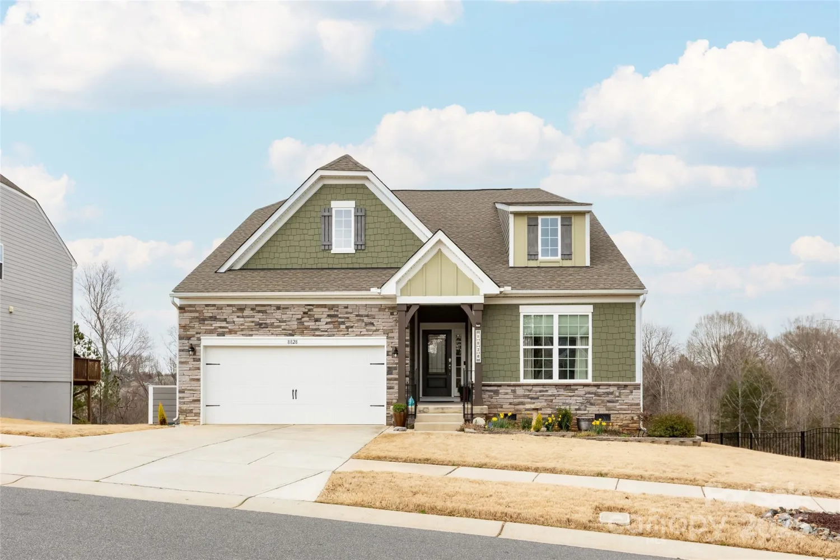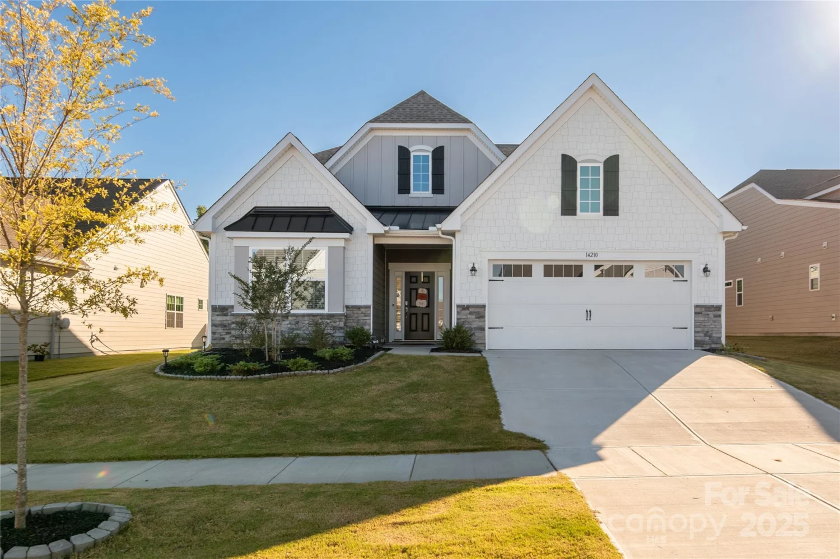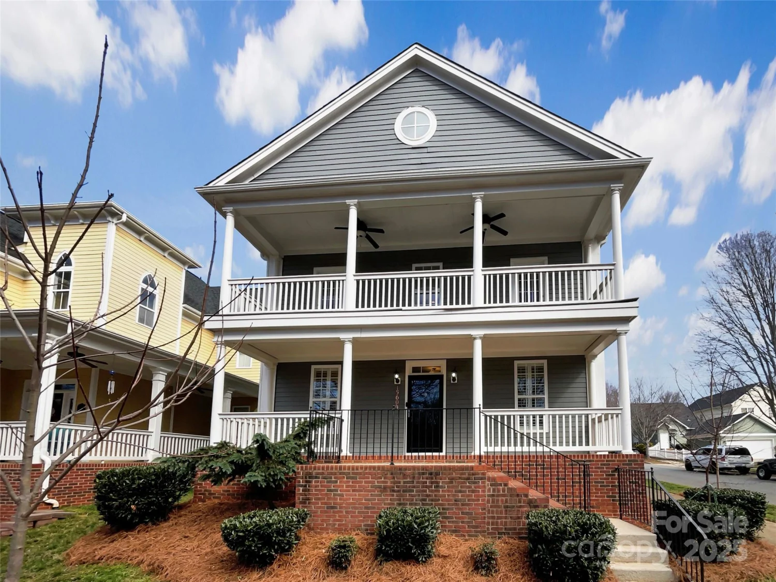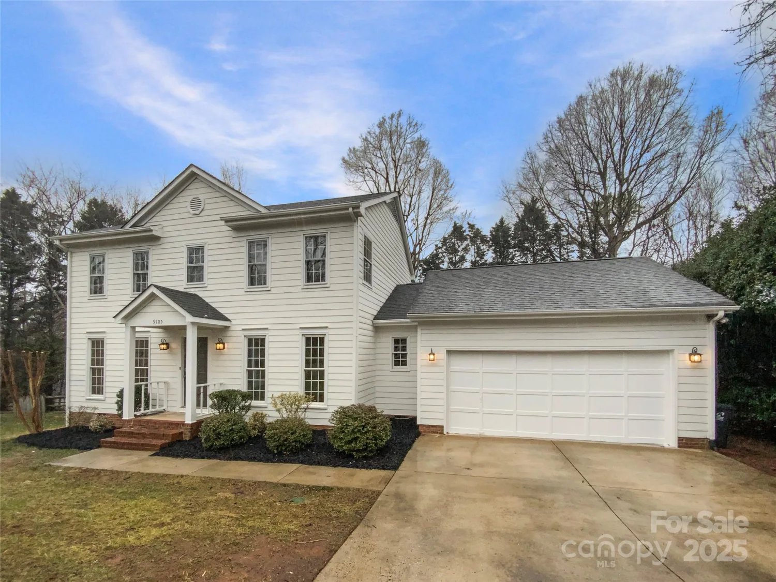10906 charmont placeHuntersville, NC 28078
10906 charmont placeHuntersville, NC 28078
Description
Welcome to Arbormere, one of Huntersville's most sought after neighborhoods! Step inside from your covered front porch to an inviting open layout designed for everyday living and effortless entertaining. The chef’s kitchen boasts a double oven, gas cooktop & oversized island and opens into the sunny breakfast area and spacious living room complete with a cozy gas fireplace. Additionally a dedicated office, formal dining room, and practical drop zone add style and functionality. Upstairs, the expansive primary suite offers a spa-inspired bath with a dual vanity, garden tub, tiled shower, & walk-in closet. Additionally there are three ample sized guest rooms and a full bath. Outside, unwind on the extended back patio overlooking a large, fenced in backyard with lush landscaping. Community features a pool, playground & green space and is conveniently located just minutes to Lake Norman, shopping, dining and more!
Property Details for 10906 Charmont Place
- Subdivision ComplexArbormere
- Architectural StyleTransitional
- Num Of Garage Spaces2
- Parking FeaturesDriveway, Attached Garage
- Property AttachedNo
LISTING UPDATED:
- StatusComing Soon
- MLS #CAR4255213
- Days on Site0
- HOA Fees$233 / month
- MLS TypeResidential
- Year Built2017
- CountryMecklenburg
LISTING UPDATED:
- StatusComing Soon
- MLS #CAR4255213
- Days on Site0
- HOA Fees$233 / month
- MLS TypeResidential
- Year Built2017
- CountryMecklenburg
Building Information for 10906 Charmont Place
- StoriesTwo
- Year Built2017
- Lot Size0.0000 Acres
Payment Calculator
Term
Interest
Home Price
Down Payment
The Payment Calculator is for illustrative purposes only. Read More
Property Information for 10906 Charmont Place
Summary
Location and General Information
- Community Features: Outdoor Pool, Playground, Recreation Area
- Coordinates: 35.408621,-80.910775
School Information
- Elementary School: Barnette
- Middle School: Francis Bradley
- High School: Hopewell
Taxes and HOA Information
- Parcel Number: 015-033-37
- Tax Legal Description: L2 M60-174
Virtual Tour
Parking
- Open Parking: No
Interior and Exterior Features
Interior Features
- Cooling: Central Air
- Heating: Heat Pump
- Appliances: Dishwasher, Disposal, Double Oven, Gas Cooktop, Gas Water Heater, Microwave, Wall Oven
- Fireplace Features: Gas Log, Living Room
- Flooring: Carpet, Hardwood, Tile
- Interior Features: Built-in Features, Drop Zone, Entrance Foyer, Garden Tub, Kitchen Island, Open Floorplan, Pantry, Walk-In Closet(s)
- Levels/Stories: Two
- Foundation: Slab
- Total Half Baths: 1
- Bathrooms Total Integer: 3
Exterior Features
- Construction Materials: Fiber Cement, Stone Veneer
- Fencing: Back Yard, Privacy
- Patio And Porch Features: Covered, Front Porch, Patio
- Pool Features: None
- Road Surface Type: Concrete, Paved
- Laundry Features: Laundry Room
- Pool Private: No
Property
Utilities
- Sewer: Public Sewer
- Water Source: City
Property and Assessments
- Home Warranty: No
Green Features
Lot Information
- Above Grade Finished Area: 2894
Rental
Rent Information
- Land Lease: No
Public Records for 10906 Charmont Place
Home Facts
- Beds4
- Baths2
- Above Grade Finished2,894 SqFt
- StoriesTwo
- Lot Size0.0000 Acres
- StyleSingle Family Residence
- Year Built2017
- APN015-033-37
- CountyMecklenburg


