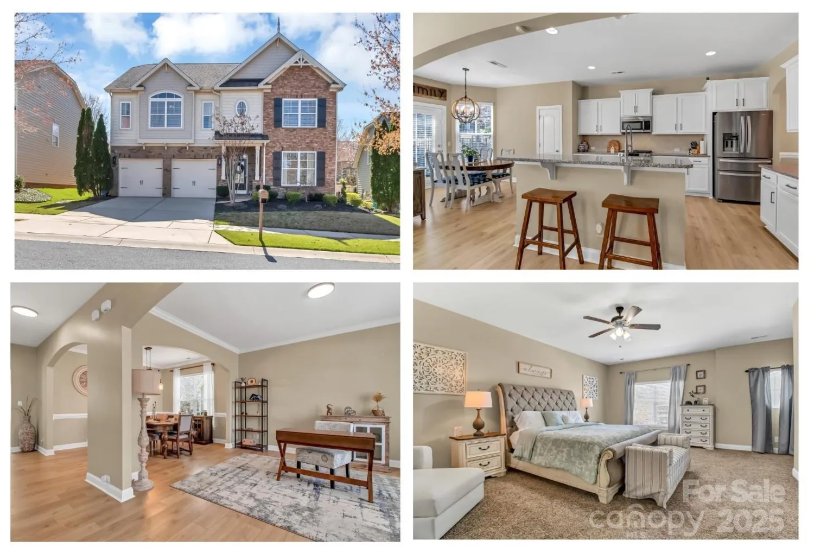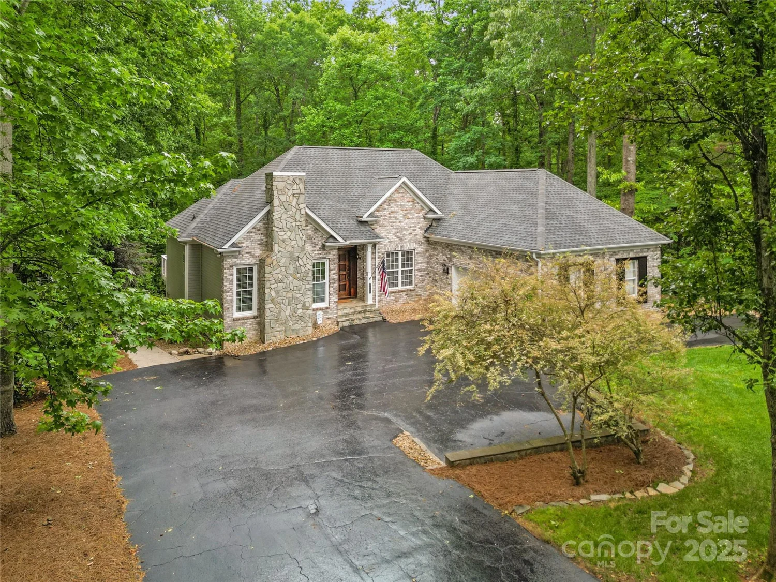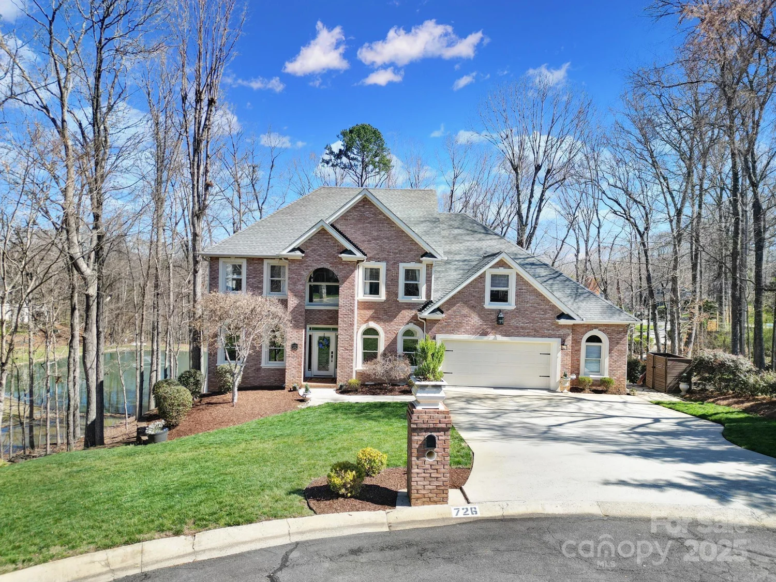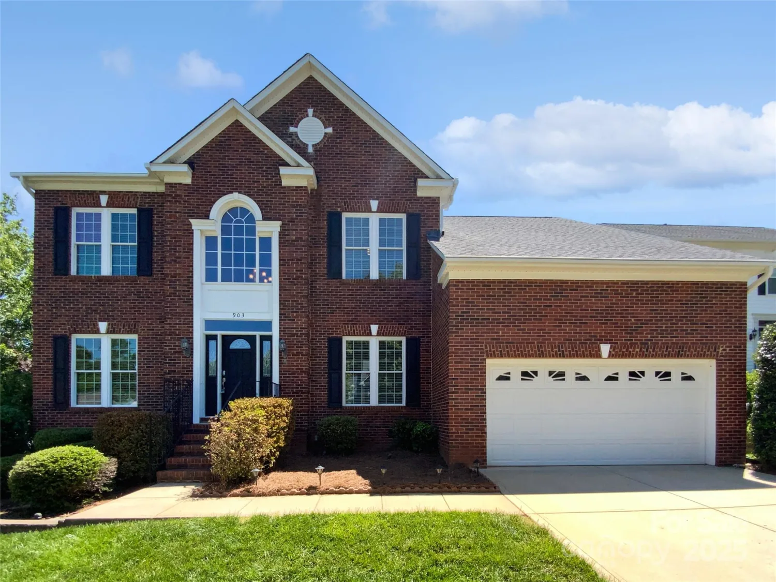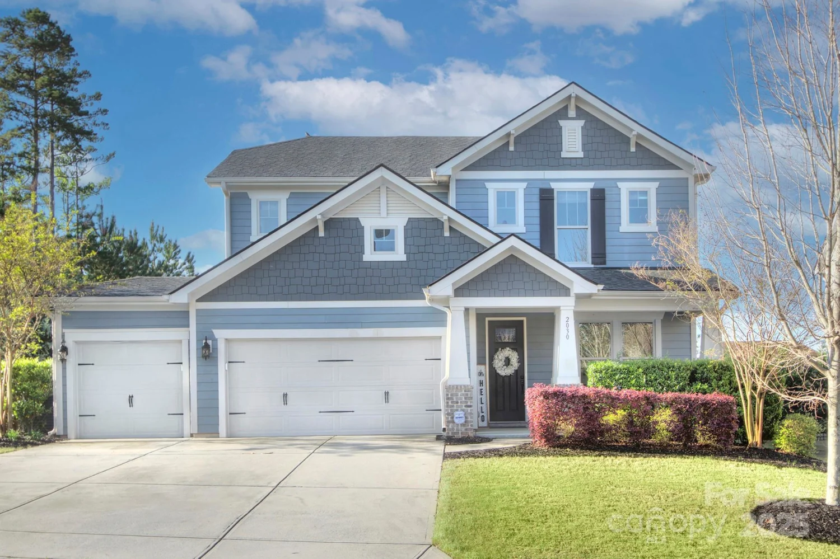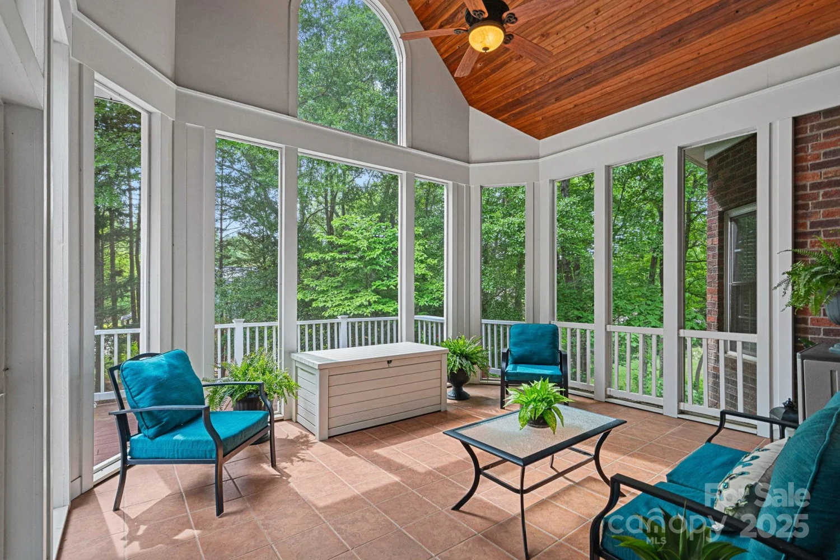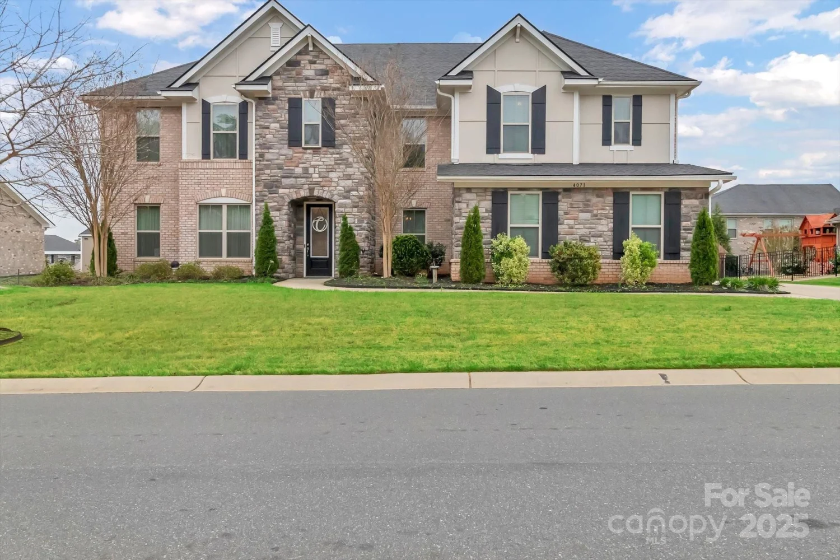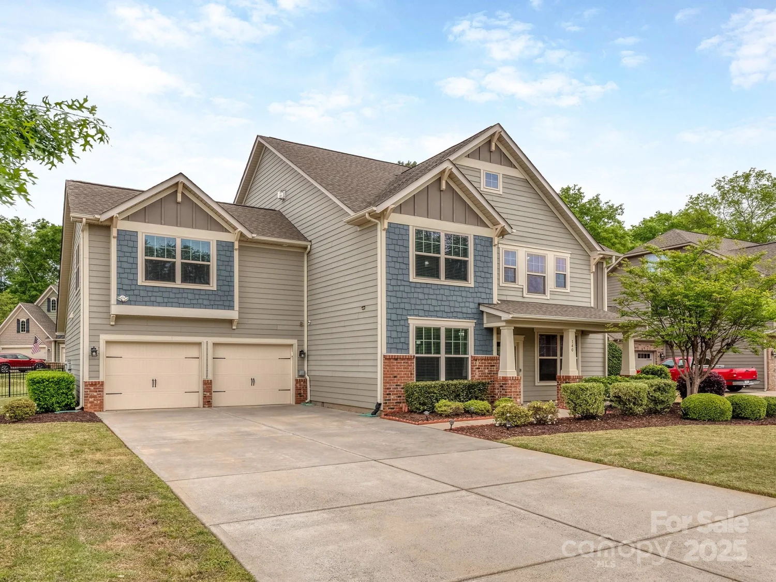604 wisteria walk wayFort Mill, SC 29715
604 wisteria walk wayFort Mill, SC 29715
Description
Stunning 5-Bedroom, 4-Bath Custom Brick Home in Desirable Community This must-see, all-brick custom home is located in a sought-after neighborhood and sits on one of the largest private lots in the community, backing up to serene, protected green space for added privacy. Offering 3,900 square feet of beautifully updated living space, the home features elegant wood trim throughout and thoughtful design details. Relax and unwind on the expansive, covered outdoor deck that feels like a treehouse, surrounded by nature. Inside, enjoy 5 spacious bedrooms, flexible living areas, a spacious bonus room, an oversized garage, and plenty of entertainment space-perfect for hosting your loved ones year-round. Conveniently located just minutes from Fort Mill, Ballantyne, and Charlotte, this property offers the best of both privacy and accessibility. Don’t miss this incredible opportunity to own a one-of-a-kind home!
Property Details for 604 Wisteria Walk Way
- Subdivision ComplexStanton Heights
- Architectural StyleTraditional
- ExteriorFire Pit
- Num Of Garage Spaces2
- Parking FeaturesDriveway, Attached Garage
- Property AttachedNo
LISTING UPDATED:
- StatusHold
- MLS #CAR4238098
- Days on Site23
- HOA Fees$147 / month
- MLS TypeResidential
- Year Built2007
- CountryYork
LISTING UPDATED:
- StatusHold
- MLS #CAR4238098
- Days on Site23
- HOA Fees$147 / month
- MLS TypeResidential
- Year Built2007
- CountryYork
Building Information for 604 Wisteria Walk Way
- StoriesTwo
- Year Built2007
- Lot Size0.0000 Acres
Payment Calculator
Term
Interest
Home Price
Down Payment
The Payment Calculator is for illustrative purposes only. Read More
Property Information for 604 Wisteria Walk Way
Summary
Location and General Information
- Community Features: Playground, Sidewalks
- Directions: From 77 exit on Gold Hill road, travel southeast toward Nation Ford High School. Turn left on AO Jones and follow to the end of the road, turn right on Starlight Drive then a Right on Wisteria Walk Way. The property is the first house on the right.
- Coordinates: 35.05665876,-80.90825577
School Information
- Elementary School: Sugar Creek
- Middle School: Fort Mill
- High School: Nation Ford
Taxes and HOA Information
- Parcel Number: 729-02-01-001
- Tax Legal Description: LT# 1 STANTON HEIGHTS MAP# 1
Virtual Tour
Parking
- Open Parking: Yes
Interior and Exterior Features
Interior Features
- Cooling: Ceiling Fan(s), Central Air, Gas, Heat Pump, Multi Units, Zoned
- Heating: Natural Gas
- Appliances: Bar Fridge, Dishwasher, Disposal, Dryer, Freezer, Gas Range, Ice Maker, Microwave, Oven, Refrigerator, Self Cleaning Oven, Washer
- Fireplace Features: Den, Gas, Gas Log, Other - See Remarks
- Flooring: Carpet, Tile, Wood
- Interior Features: Kitchen Island
- Levels/Stories: Two
- Foundation: Crawl Space, Pillar/Post/Pier
- Bathrooms Total Integer: 4
Exterior Features
- Accessibility Features: Two or More Access Exits
- Construction Materials: Brick Full
- Patio And Porch Features: Covered, Deck, Front Porch, Patio, Rear Porch
- Pool Features: None
- Road Surface Type: Concrete, Paved
- Roof Type: Composition
- Laundry Features: Upper Level
- Pool Private: No
Property
Utilities
- Sewer: County Sewer
- Water Source: County Water
Property and Assessments
- Home Warranty: No
Green Features
Lot Information
- Above Grade Finished Area: 3900
- Lot Features: Corner Lot, Private, Wooded
Rental
Rent Information
- Land Lease: No
Public Records for 604 Wisteria Walk Way
Home Facts
- Beds5
- Baths4
- Above Grade Finished3,900 SqFt
- StoriesTwo
- Lot Size0.0000 Acres
- StyleSingle Family Residence
- Year Built2007
- APN729-02-01-001
- CountyYork
- ZoningPD


