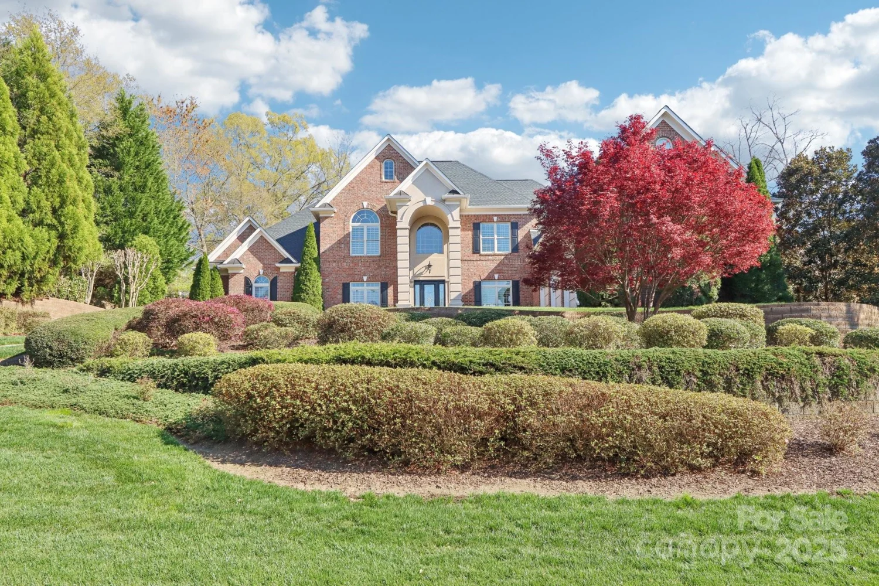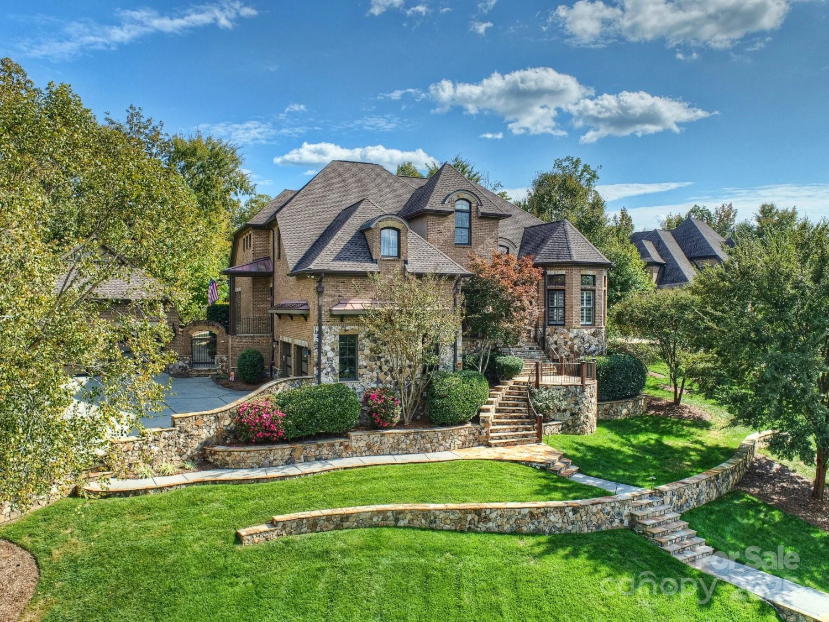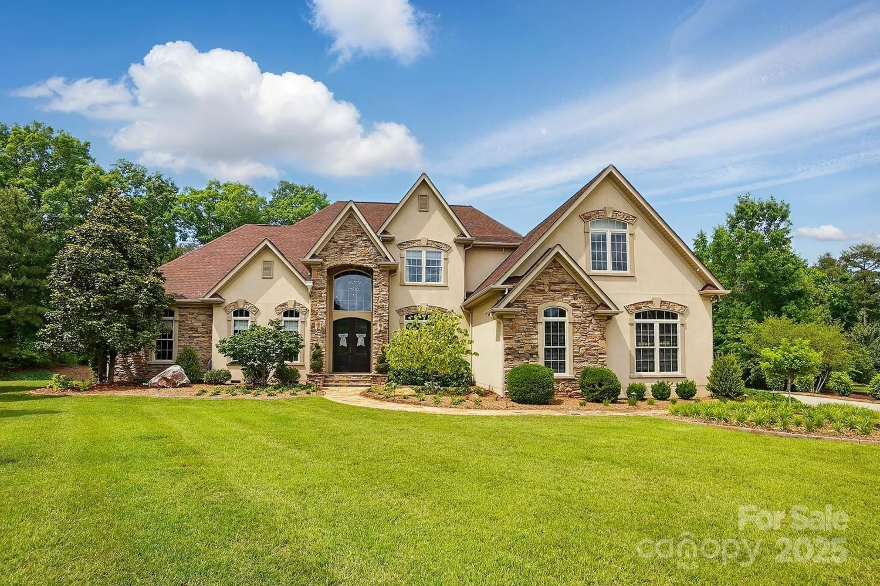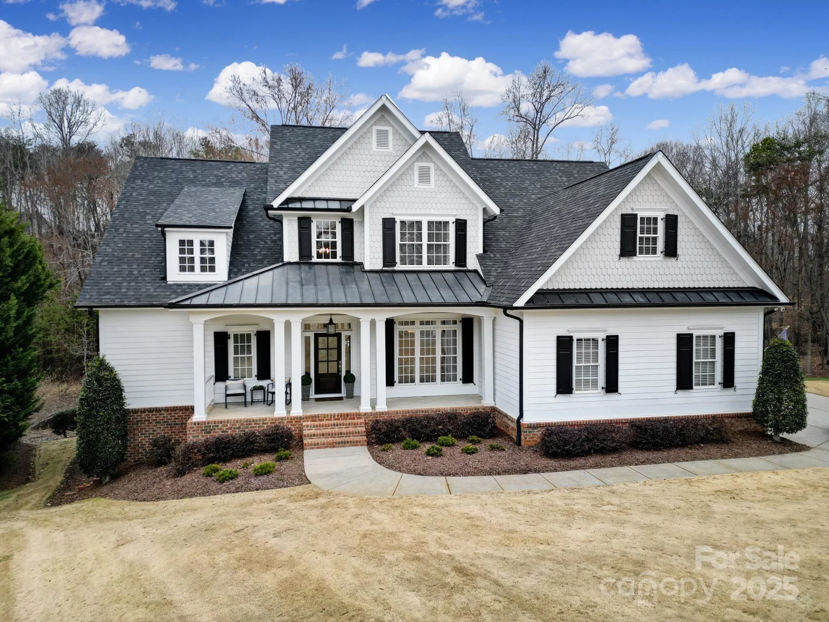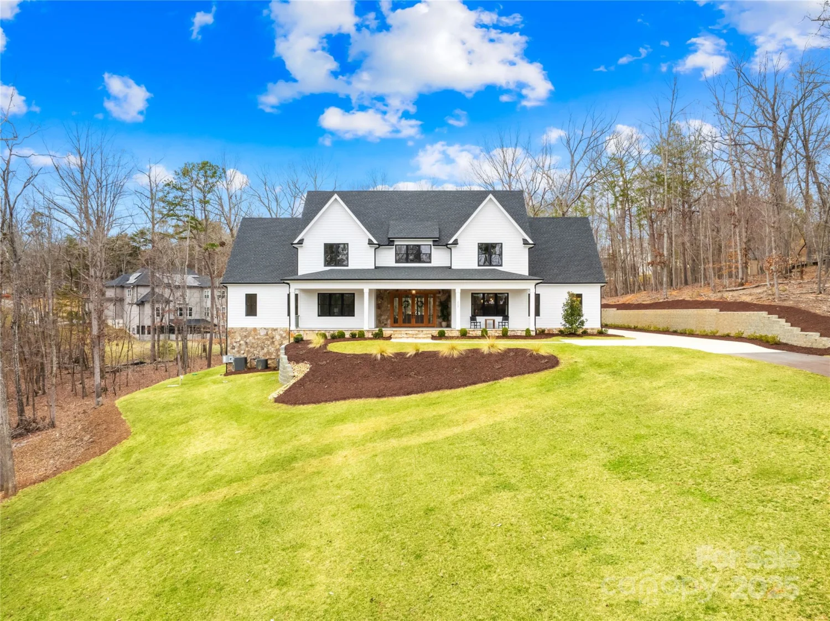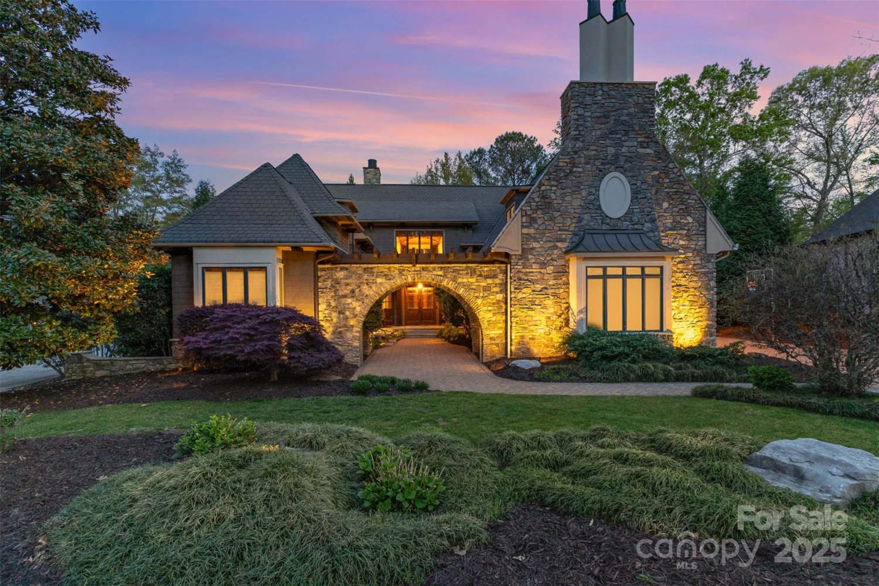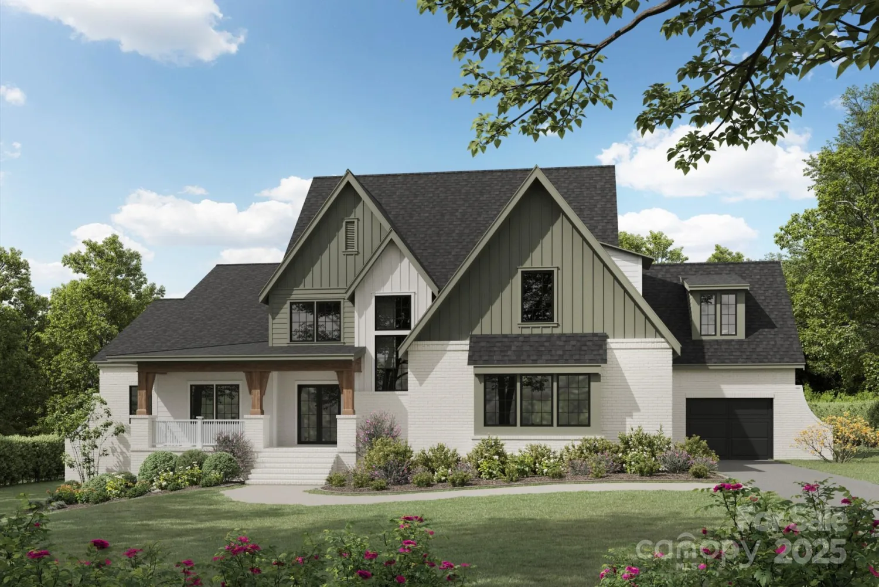2045 driftwood circleFort Mill, SC 29708
2045 driftwood circleFort Mill, SC 29708
Description
RARE FIND - like NEW lake home! Custom built, full brick w/breathtaking views of Lake Wylie, situated on a spacious hard to find flat lot in desirable Fort Mill. Meticulously renovated from top to bottom, this beautiful home welcomes you w/a soaring 2-story foyer + curved staircase, formal dining, private office & 2-story great rm w/unmatched views, built ins & gas fireplace. Kitchen w/huge center island, new appliances, abundant cabinets & walk in pantry. Primary suite located on main w/2 walk-in closets & a stunning bath w/separate vanities, freestanding tub & oversized tile shower. 3 oversized BRs/2 bths up incl 1 BR w/en-suite, sitting area & walk-in cedar-lined closet. Lg bonus rm w/walk-in closet. Solid wood floors throughout, designer lighting & neutral paint. Newer roof & HVAC. Unwind on the covered rear porch overlooking the lake. 3-car garage + workshop offers space for projects & storage. Private dock w/covered boat lift + jet ski lift & jet ski launch + a sandy beach area!
Property Details for 2045 Driftwood Circle
- Subdivision ComplexNone
- ExteriorIn-Ground Irrigation
- Num Of Garage Spaces3
- Parking FeaturesDriveway, Attached Garage, Garage Door Opener, Garage Faces Side
- Property AttachedNo
- Waterfront FeaturesBeach - Private, Boat Lift, Covered structure, Dock
LISTING UPDATED:
- StatusActive
- MLS #CAR4238358
- Days on Site47
- MLS TypeResidential
- Year Built1999
- CountryYork
LISTING UPDATED:
- StatusActive
- MLS #CAR4238358
- Days on Site47
- MLS TypeResidential
- Year Built1999
- CountryYork
Building Information for 2045 Driftwood Circle
- StoriesTwo
- Year Built1999
- Lot Size0.0000 Acres
Payment Calculator
Term
Interest
Home Price
Down Payment
The Payment Calculator is for illustrative purposes only. Read More
Property Information for 2045 Driftwood Circle
Summary
Location and General Information
- Directions: S Tryon Street toward Lake Wylie, turn left onto Youngblood Rd, at the roundabout take the first exit onto Youngblood Rd, turn left onto McKee Rd, turn left onto Bessbrook Rd, in .6 miles take another left onto Bessbrook Rd, take a slight right onto Driftwood Circle, property is on your right
- View: Water, Year Round
- Coordinates: 35.042982,-81.032692
School Information
- Elementary School: Gold Hill
- Middle School: Gold Hill
- High School: Fort Mill
Taxes and HOA Information
- Parcel Number: 582-00-00-015
- Tax Legal Description: LOT 37 SECT 44 LAKE WYLIE
Virtual Tour
Parking
- Open Parking: No
Interior and Exterior Features
Interior Features
- Cooling: Central Air
- Heating: Forced Air, Hot Water
- Appliances: Dishwasher, Disposal, Electric Oven, Induction Cooktop, Microwave, Refrigerator, Tankless Water Heater, Trash Compactor, Wall Oven
- Fireplace Features: Gas, Great Room, Propane
- Flooring: Tile, Wood
- Interior Features: Attic Walk In, Built-in Features, Cable Prewire, Central Vacuum, Entrance Foyer, Kitchen Island, Open Floorplan, Walk-In Closet(s), Walk-In Pantry
- Levels/Stories: Two
- Other Equipment: Network Ready
- Foundation: Crawl Space
- Total Half Baths: 1
- Bathrooms Total Integer: 4
Exterior Features
- Construction Materials: Brick Full
- Fencing: Invisible
- Patio And Porch Features: Covered, Front Porch, Rear Porch
- Pool Features: None
- Road Surface Type: Concrete, Paved
- Roof Type: Shingle
- Laundry Features: Electric Dryer Hookup, Laundry Room, Main Level, Washer Hookup
- Pool Private: No
Property
Utilities
- Sewer: Septic Installed
- Utilities: Cable Available, Electricity Connected, Propane, Wired Internet Available
- Water Source: Well
Property and Assessments
- Home Warranty: No
Green Features
Lot Information
- Above Grade Finished Area: 4706
- Lot Features: Waterfront
- Waterfront Footage: Beach - Private, Boat Lift, Covered structure, Dock
Rental
Rent Information
- Land Lease: No
Public Records for 2045 Driftwood Circle
Home Facts
- Beds4
- Baths3
- Above Grade Finished4,706 SqFt
- StoriesTwo
- Lot Size0.0000 Acres
- StyleSingle Family Residence
- Year Built1999
- APN582-00-00-015
- CountyYork
- ZoningRSF-40


