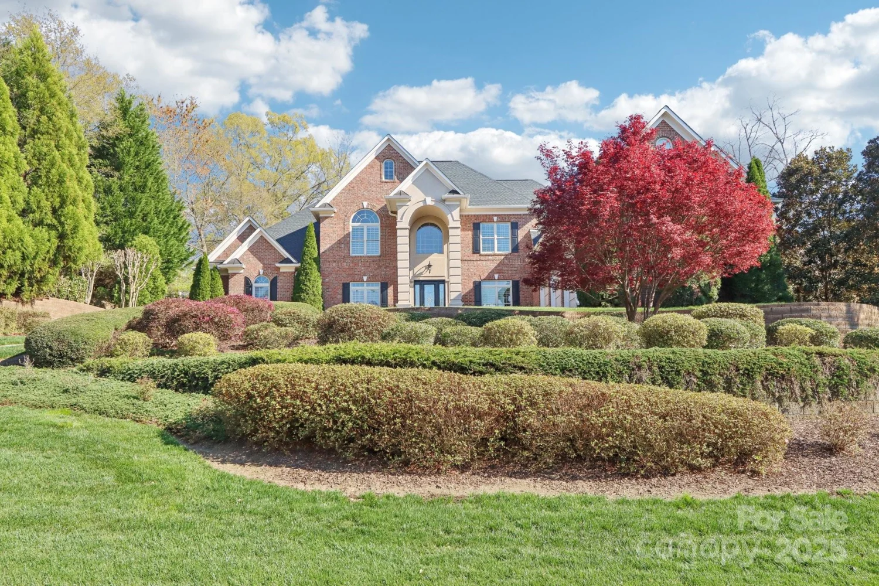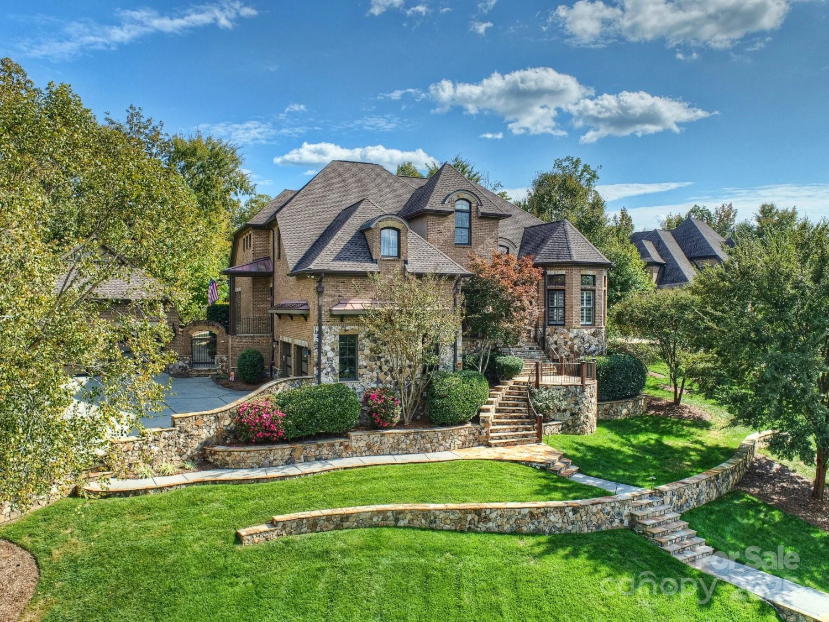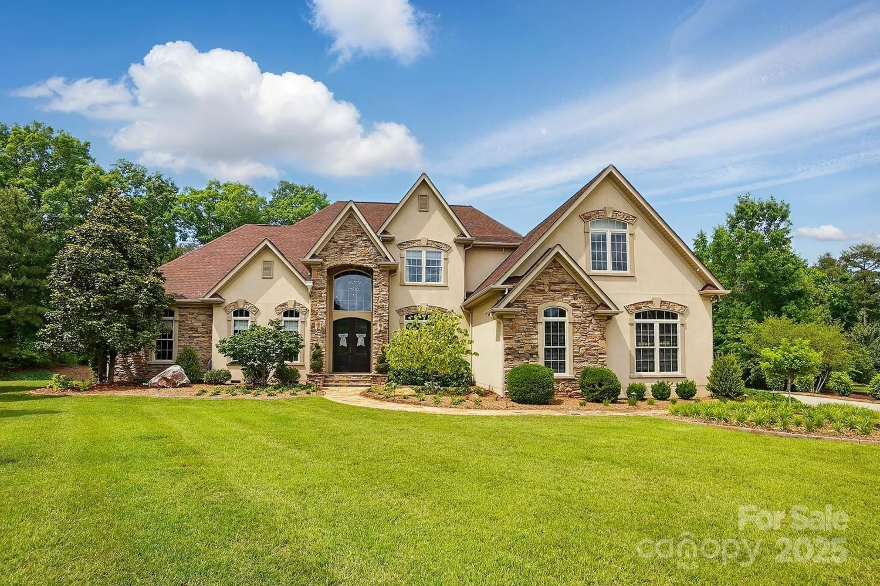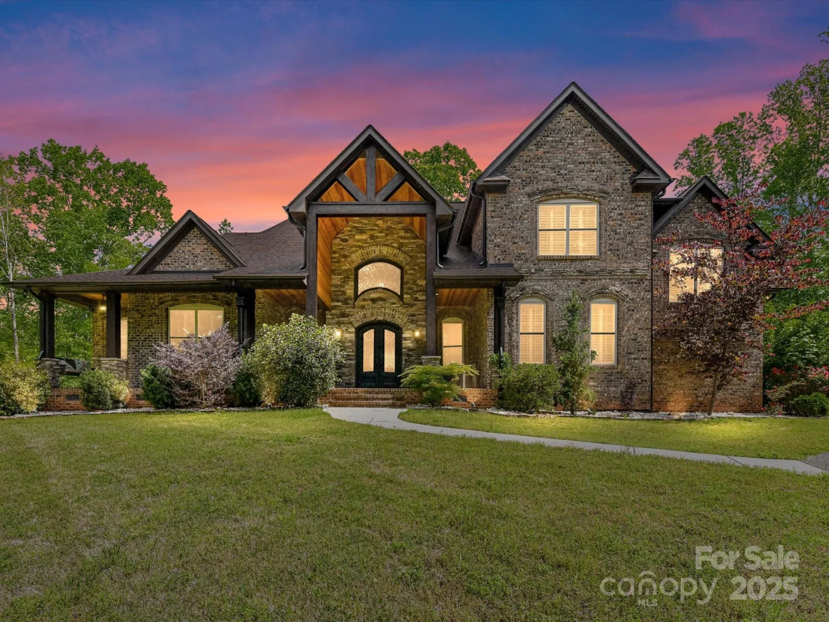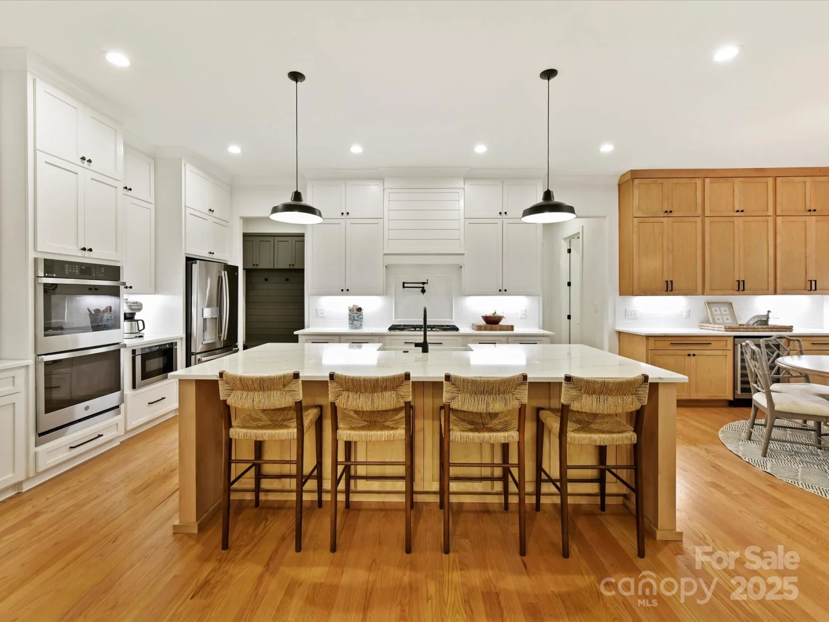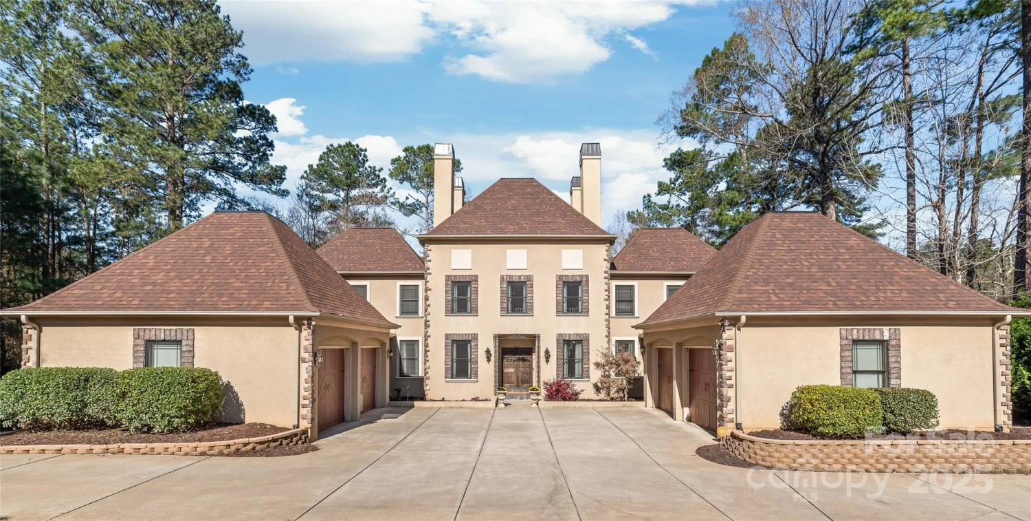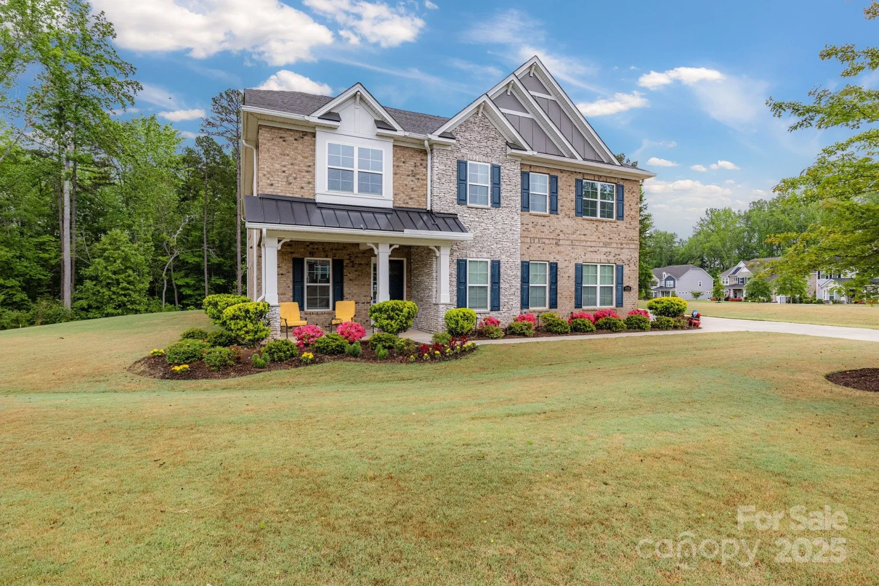2954 holbrook roadFort Mill, SC 29715
2954 holbrook roadFort Mill, SC 29715
Description
Looking for luxury in Fort Mill? Look no further! Welcome to this fabulous 5bd/4bth home in The Ridge at Fort Mill, where elegance and comfort blend seamlessly on a 1+ acre lot. With over 4,100 sq. ft. this custom-built luxury property features vaulted ceilings with accented beams, an open-concept design that’s both inviting and functional, and a can't miss ceiling detail in the kitchen! Designed for both entertaining and everyday living, the chef’s kitchen boasts Sub-Zero/Wolf/Cove appliances, an oversized island, and scullery. The owner’s suite offers a serene escape with a spa-like primary bth, soaking tub, and expansive walk-in closet. Step outside to your personal paradise, featuring a covered porch with retractable screen, fireplace, and overhead heaters for year-round comfort. The saltwater pool/spa, outdoor kitchen, and shower complete this exceptional outdoor retreat, all set within a fully fenced and beautifully landscaped backyard. This is more than a home—it’s a lifestyle!
Property Details for 2954 Holbrook Road
- Subdivision ComplexThe Ridge at Fort Mill
- ExteriorIn-Ground Irrigation, Outdoor Kitchen, Outdoor Shower
- Num Of Garage Spaces3
- Parking FeaturesDriveway, Attached Garage, Garage Faces Side
- Property AttachedNo
LISTING UPDATED:
- StatusComing Soon
- MLS #CAR4254159
- Days on Site0
- HOA Fees$950 / year
- MLS TypeResidential
- Year Built2022
- CountryYork
LISTING UPDATED:
- StatusComing Soon
- MLS #CAR4254159
- Days on Site0
- HOA Fees$950 / year
- MLS TypeResidential
- Year Built2022
- CountryYork
Building Information for 2954 Holbrook Road
- StoriesTwo
- Year Built2022
- Lot Size0.0000 Acres
Payment Calculator
Term
Interest
Home Price
Down Payment
The Payment Calculator is for illustrative purposes only. Read More
Property Information for 2954 Holbrook Road
Summary
Location and General Information
- Community Features: Sidewalks, Street Lights
- Coordinates: 34.968245,-80.890016
School Information
- Elementary School: Dobys Bridge
- Middle School: Forest Creek
- High School: Catawba Ridge
Taxes and HOA Information
- Parcel Number: 741-00-00-199
- Tax Legal Description: LOT 16 THE RIDGE AT FORT MILL
Virtual Tour
Parking
- Open Parking: No
Interior and Exterior Features
Interior Features
- Cooling: Central Air
- Heating: Floor Furnace, Heat Pump, Natural Gas
- Appliances: Convection Oven, Dishwasher, Disposal, Exhaust Fan, Exhaust Hood, Gas Cooktop, Gas Range, Microwave, Oven, Refrigerator, Tankless Water Heater, Washer/Dryer, Wine Refrigerator
- Fireplace Features: Gas Log, Gas Vented, Great Room, Porch, Wood Burning
- Flooring: Tile, Wood
- Interior Features: Attic Stairs Pulldown, Built-in Features, Drop Zone, Kitchen Island, Open Floorplan, Walk-In Closet(s), Walk-In Pantry, Other - See Remarks
- Levels/Stories: Two
- Window Features: Insulated Window(s)
- Foundation: Crawl Space
- Bathrooms Total Integer: 4
Exterior Features
- Construction Materials: Hard Stucco, Stone Veneer
- Fencing: Fenced
- Patio And Porch Features: Covered, Front Porch, Rear Porch, Screened
- Pool Features: None
- Road Surface Type: Concrete, Paved
- Roof Type: Shingle
- Laundry Features: Laundry Room, Main Level
- Pool Private: No
Property
Utilities
- Sewer: Septic Installed
- Utilities: Natural Gas
- Water Source: Well
Property and Assessments
- Home Warranty: No
Green Features
Lot Information
- Above Grade Finished Area: 4136
- Lot Features: Level, Wooded
Rental
Rent Information
- Land Lease: No
Public Records for 2954 Holbrook Road
Home Facts
- Beds5
- Baths4
- Above Grade Finished4,136 SqFt
- StoriesTwo
- Lot Size0.0000 Acres
- StyleSingle Family Residence
- Year Built2022
- APN741-00-00-199
- CountyYork


