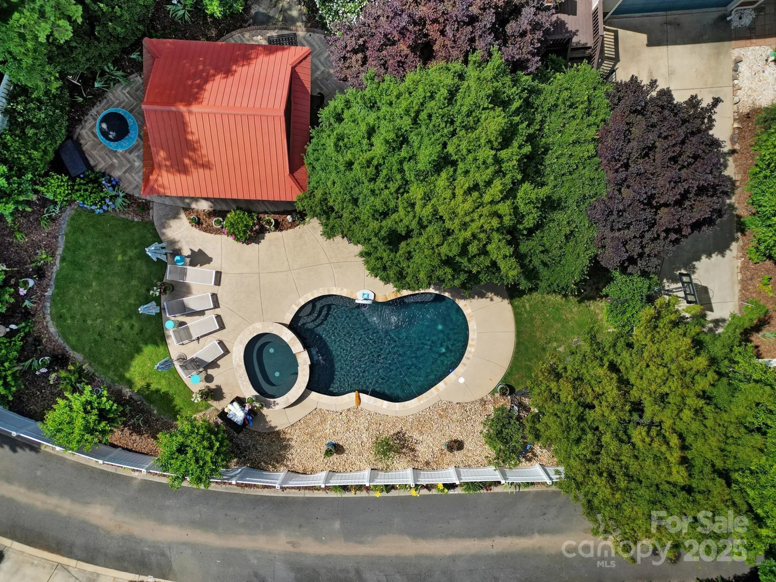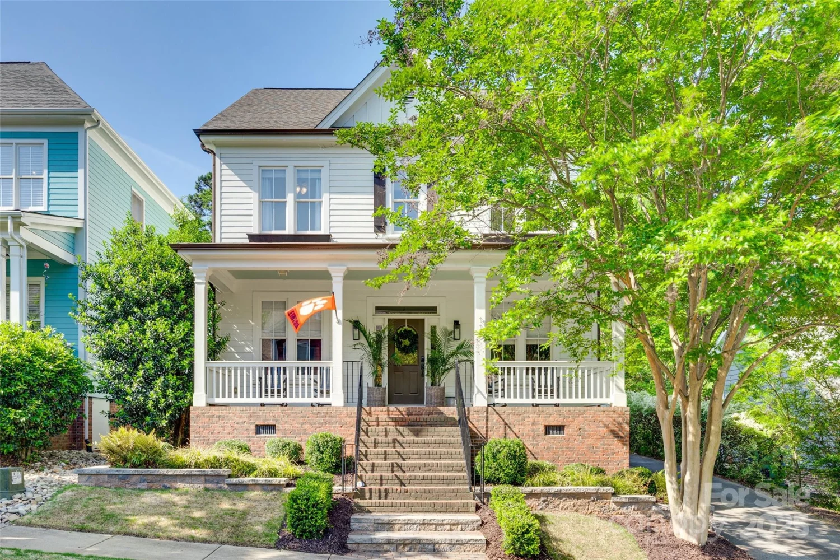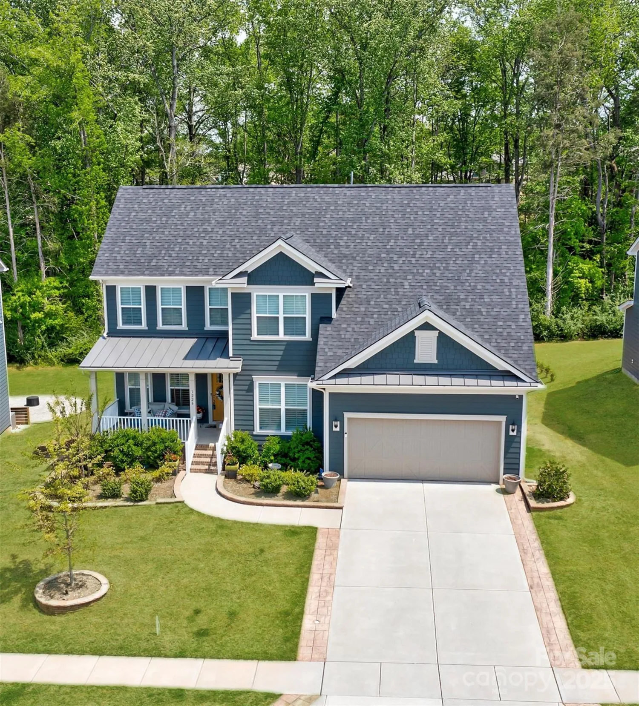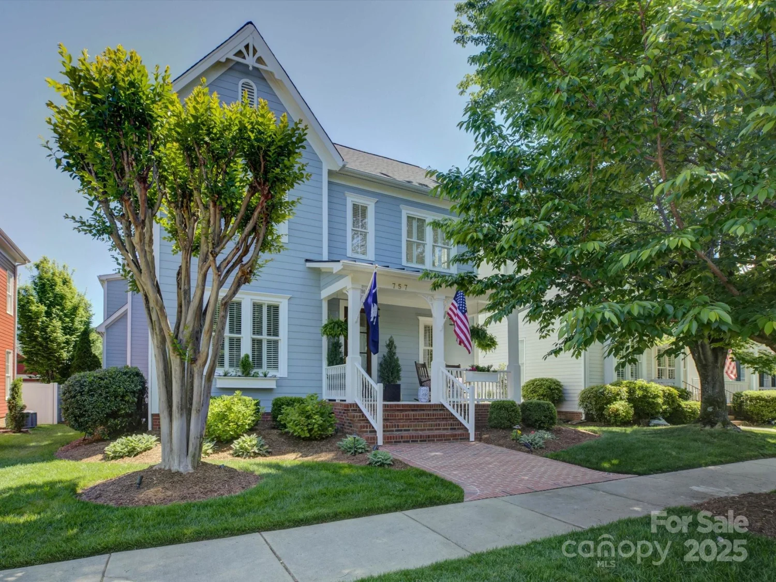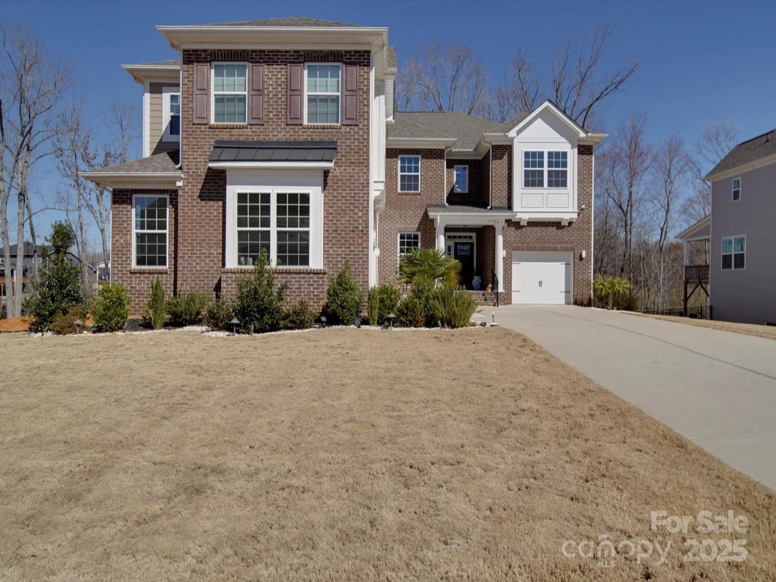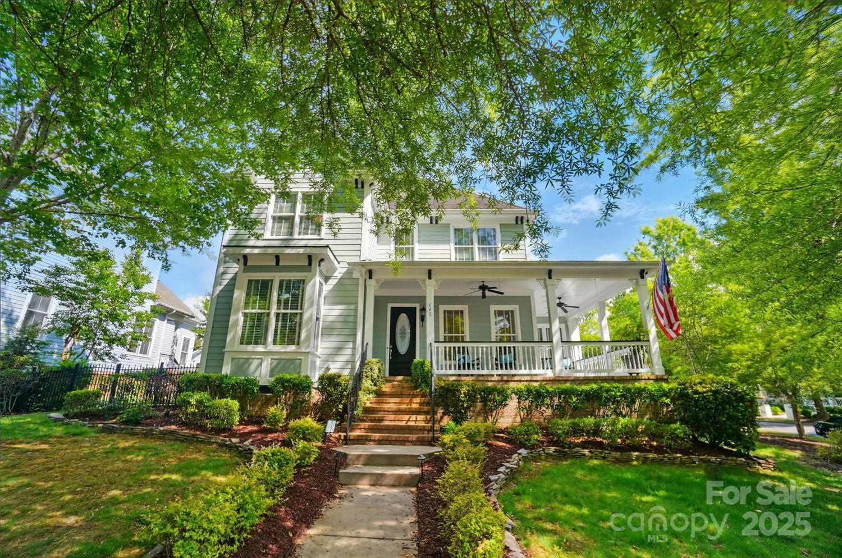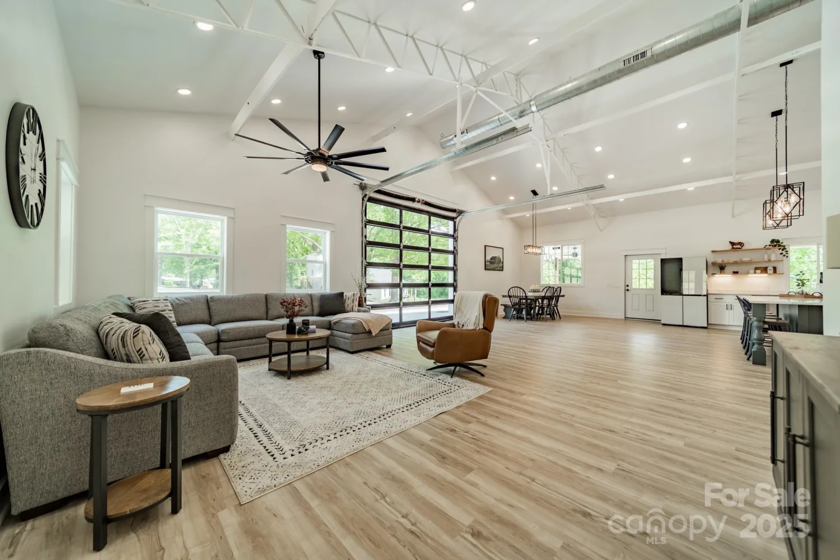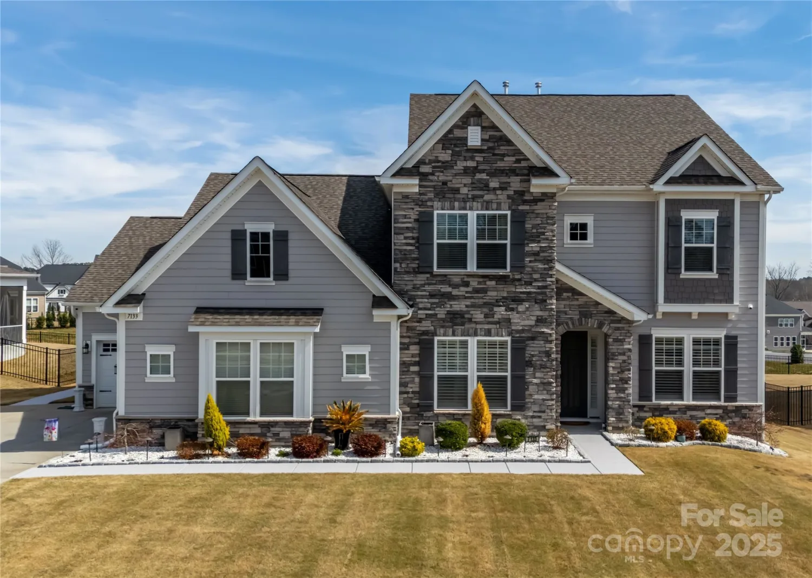3005 dream catcher circleFort Mill, SC 29715
3005 dream catcher circleFort Mill, SC 29715
Description
This custom French Provincial estate is on a rare 1.5-acre corner lot in the highly sought-after community of Trinity Ridge. The heart of the home—the keeping room—boasts a two-story cove-style ceiling & a natural wood-burning fireplace with gas starter. The main-level owner’s suite provides an ensuite bathroom featuring a freestanding clawfoot bathtub, perfect for relaxing at the end of the day. The main floor also offers an office/library, an open kitchen, breakfast nook, and dining area, along with a versatile flex room just off the kitchen. Upstairs, you’ll find a loft, a 2nd bedroom with an ensuite bathroom, plus two additional bedrooms. A few steps above the second level is a versatile media room. Car enthusiasts will appreciate the 4-car garage, including an EV charging station. Circle driveway & on cul-de-sac. Enjoy the expansive Trex deck—perfect for relaxing in the serenity of the private, tree-lined backyard. Plenty of space to add a pool and create your own outdoor oasis!
Property Details for 3005 Dream Catcher Circle
- Subdivision ComplexTrinity Ridge
- ExteriorIn-Ground Irrigation
- Num Of Garage Spaces4
- Parking FeaturesCircular Driveway, Attached Garage, Garage Door Opener, Keypad Entry
- Property AttachedNo
LISTING UPDATED:
- StatusActive
- MLS #CAR4246028
- Days on Site11
- HOA Fees$693 / year
- MLS TypeResidential
- Year Built2011
- CountryYork
LISTING UPDATED:
- StatusActive
- MLS #CAR4246028
- Days on Site11
- HOA Fees$693 / year
- MLS TypeResidential
- Year Built2011
- CountryYork
Building Information for 3005 Dream Catcher Circle
- StoriesTwo
- Year Built2011
- Lot Size0.0000 Acres
Payment Calculator
Term
Interest
Home Price
Down Payment
The Payment Calculator is for illustrative purposes only. Read More
Property Information for 3005 Dream Catcher Circle
Summary
Location and General Information
- Directions: From I-77 South (Exit 85 – SC-160): Take Exit 85 for SC-160 toward Fort Mill Turn left onto SC-160 E (also known as Fort Mill Hwy) Continue on SC-160 E for approximately 2.5 mi Turn right onto Doby’s Bridge Rd Go for 1.9 mi Continue straight thru (road becomes Holbrook Rd) Go for 1.4 mi Turn left onto Old Springs Rd. Go 0.2 mi Turn left on Trinity Ridge Parkway for about 0.1 mi Turn right onto Sugar Pond Dr Take your 1st left on Dream Catcher Circle 3005 Dream Catcher Circle will be on your left - From I-77 North (Exit 85 – SC-160): Take Exit 85 for SC-160 toward Fort Mill/Tega Cay Turn right onto SC-160 E (Fort Mill Highway) Continue on SC-160 E for approximately 2.5 mi Turn right onto Doby’s Bridge Rd. Go for 1.9 mi Continue straight (road becomes Holbrook Rd.) Go for 1.4 mi Turn left onto Old Springs Rd Go 0.2 mi Turn left on Trinity Ridge Parkway for about 0.1 mi Turn right onto Sugar Pond Dr Take your 1st left on Dream Catcher Circle 3005 Dream Catcher Circle will be on your left
- Coordinates: 34.978018,-80.894676
School Information
- Elementary School: Dobys Bridge
- Middle School: Forest Creek
- High School: Catawba Ridge
Taxes and HOA Information
- Parcel Number: 778-01-01-021
- Tax Legal Description: LT# 21 TRINITY RIDGE PH I
Virtual Tour
Parking
- Open Parking: No
Interior and Exterior Features
Interior Features
- Cooling: Ceiling Fan(s), Central Air, Electric
- Heating: Natural Gas
- Appliances: Dishwasher, Disposal, Double Oven, Gas Cooktop, Gas Water Heater, Microwave, Refrigerator with Ice Maker, Washer/Dryer
- Flooring: Carpet, Tile, Wood
- Interior Features: Attic Stairs Pulldown
- Levels/Stories: Two
- Foundation: Crawl Space
- Total Half Baths: 1
- Bathrooms Total Integer: 4
Exterior Features
- Construction Materials: Hard Stucco
- Patio And Porch Features: Deck
- Pool Features: None
- Road Surface Type: Concrete, Paved
- Roof Type: Shingle
- Security Features: Security System, Smoke Detector(s)
- Laundry Features: Laundry Room, Main Level
- Pool Private: No
Property
Utilities
- Sewer: Septic Installed
- Water Source: Well
Property and Assessments
- Home Warranty: No
Green Features
Lot Information
- Above Grade Finished Area: 4010
- Lot Features: Cul-De-Sac
Rental
Rent Information
- Land Lease: No
Public Records for 3005 Dream Catcher Circle
Home Facts
- Beds4
- Baths3
- Above Grade Finished4,010 SqFt
- StoriesTwo
- Lot Size0.0000 Acres
- StyleSingle Family Residence
- Year Built2011
- APN778-01-01-021
- CountyYork


