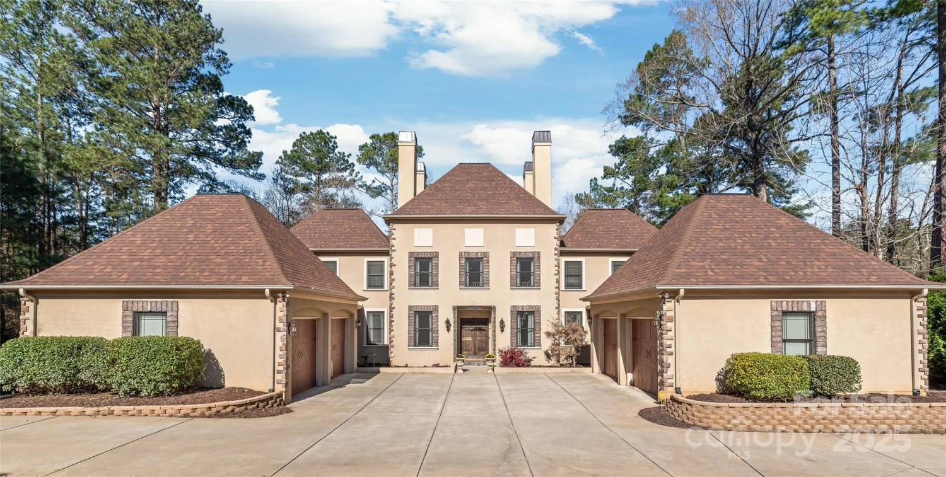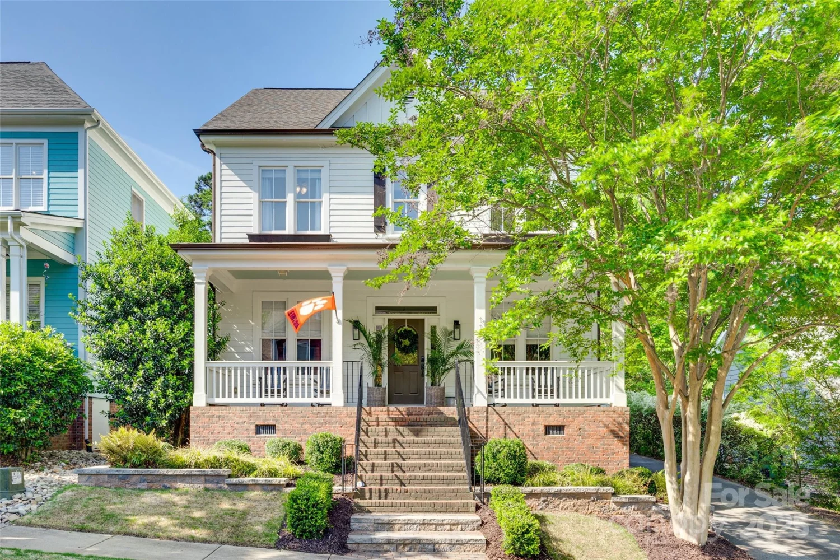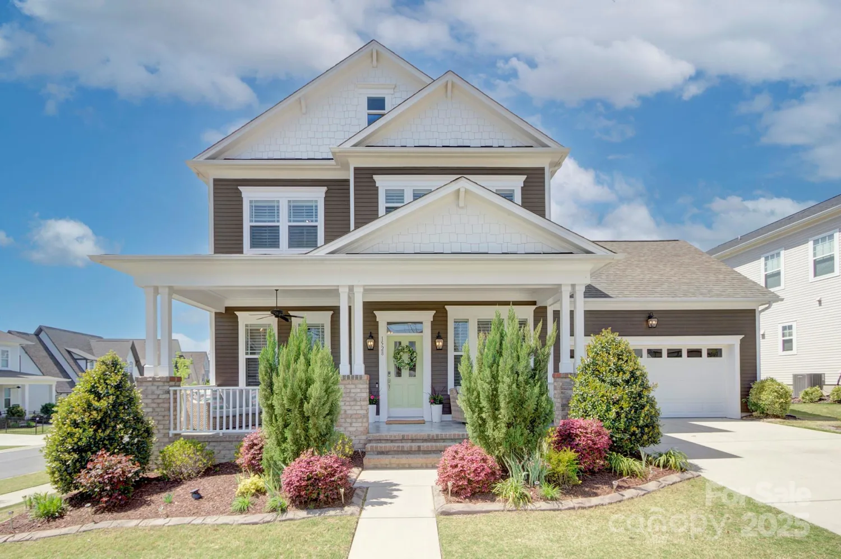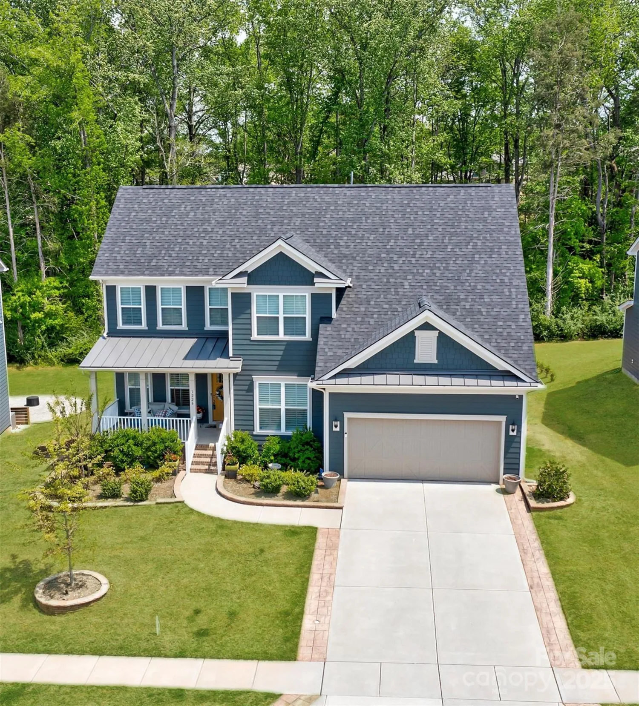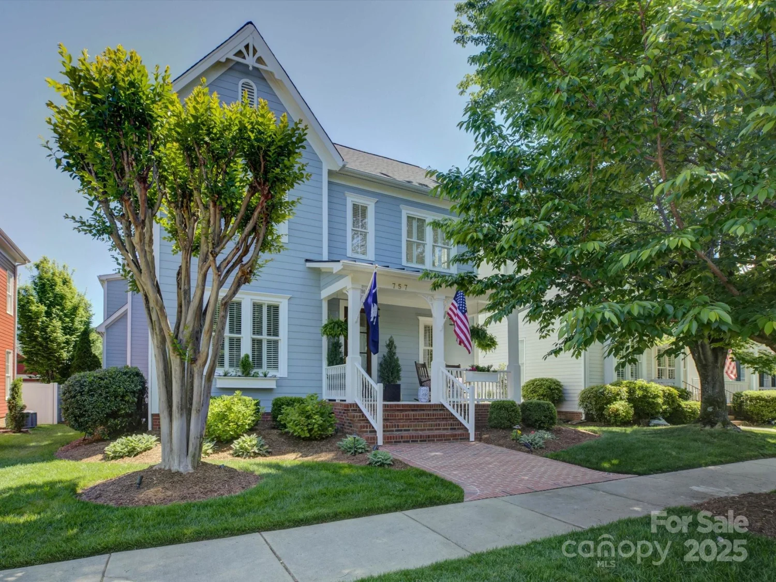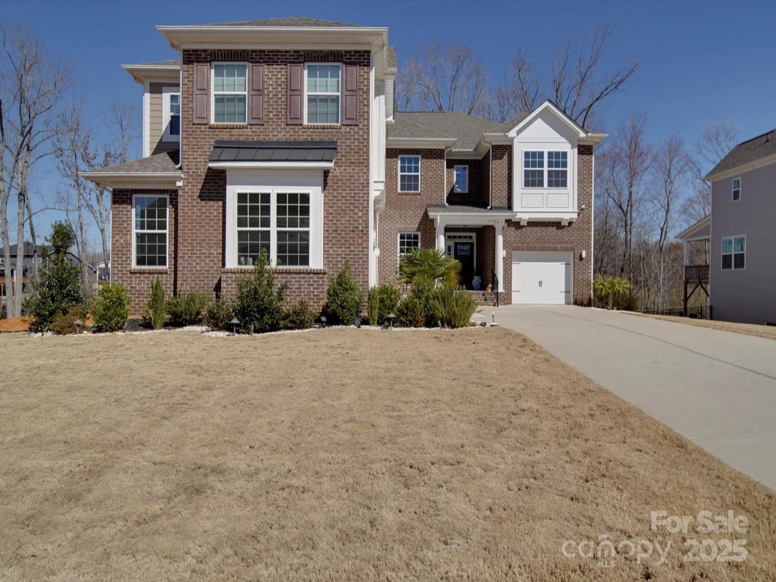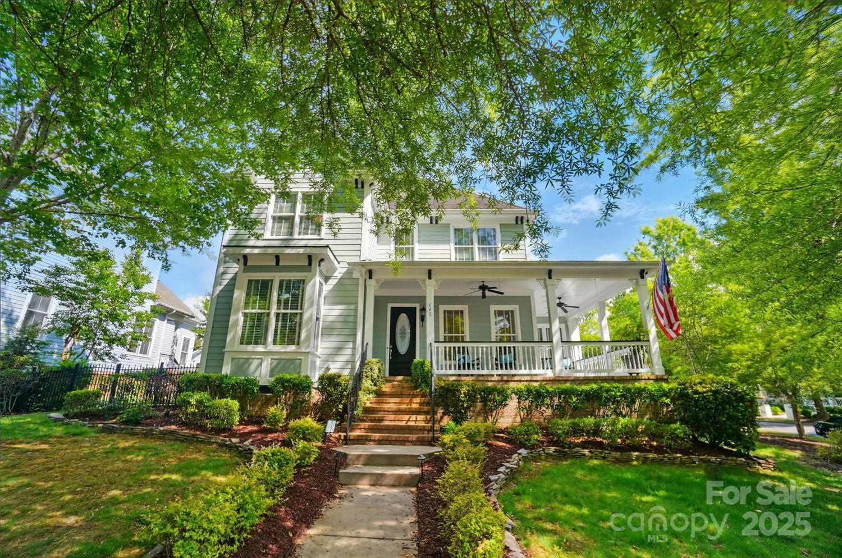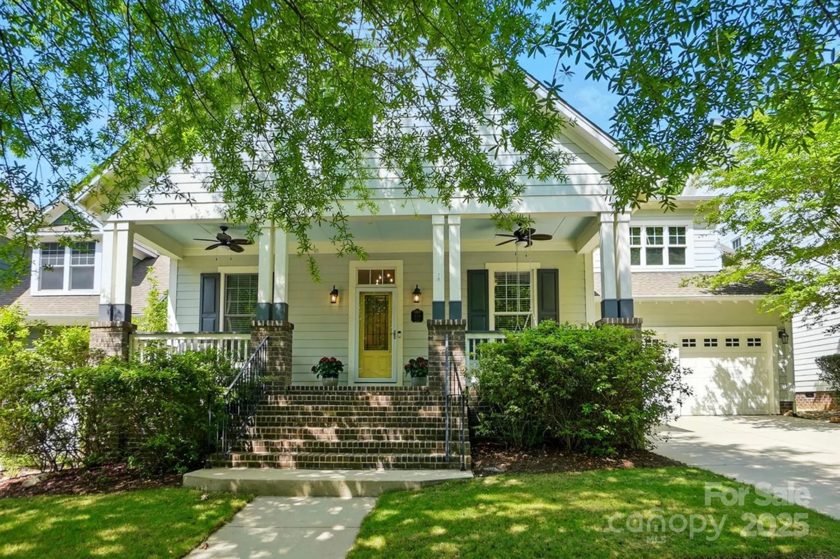1569 benjamen latrobe circleFort Mill, SC 29708
1569 benjamen latrobe circleFort Mill, SC 29708
Description
Price Reduced to allow buyer updates (i.e flooring). Stunning 5-bed, 4-bath home located on a cul-de-circle, offering luxurious living with top-tier finishes. This recently renovated home features a gourmet kitchen & spa-like bathrooms. Enjoy a spacious home office, cozy den with a wet bar, custom mill-work & plantation shutters throughout. The Chef's kitchen will blow you away with exotic granite waterfall countertops, GE Cafe gas range, custom range hood & bar with wine fridge. Step outside to a private oasis w/ a heated gunite saltwater pool & spa, complemented by a large tiki bar with 2 TV's & outdoor kitchen including a sink, dishwasher, 2 mini fridges & gas grill. Make s'mores on the wood burning stone fireplace, read a book under the canopy of trees or enjoy a glass of wine on the back deck. The 2-car garage is equipped with wash/dryer, fridge & chest freezer. Only 3 blocks to town center, walk to shops, restaurants, gym, school & more. Award-winning schools & low SC taxes!
Property Details for 1569 Benjamen Latrobe Circle
- Subdivision ComplexBaxter Village
- Architectural StyleTraditional
- ExteriorHot Tub, Gas Grill, Outdoor Kitchen, Other - See Remarks
- Num Of Garage Spaces2
- Parking FeaturesDriveway, Attached Garage, Garage Door Opener, Garage Faces Rear, Keypad Entry
- Property AttachedNo
LISTING UPDATED:
- StatusActive
- MLS #CAR4235857
- Days on Site35
- HOA Fees$550 / month
- MLS TypeResidential
- Year Built2004
- CountryYork
LISTING UPDATED:
- StatusActive
- MLS #CAR4235857
- Days on Site35
- HOA Fees$550 / month
- MLS TypeResidential
- Year Built2004
- CountryYork
Building Information for 1569 Benjamen Latrobe Circle
- StoriesTwo and a Half
- Year Built2004
- Lot Size0.0000 Acres
Payment Calculator
Term
Interest
Home Price
Down Payment
The Payment Calculator is for illustrative purposes only. Read More
Property Information for 1569 Benjamen Latrobe Circle
Summary
Location and General Information
- Community Features: Clubhouse, Outdoor Pool, Picnic Area, Playground, Pond, Recreation Area, Sidewalks, Street Lights, Tennis Court(s), Walking Trails, Other
- Coordinates: 35.027079,-80.973361
School Information
- Elementary School: Orchard Park
- Middle School: Pleasant Knoll
- High School: Fort Mill
Taxes and HOA Information
- Parcel Number: 655-00-00-120
- Tax Legal Description: LT# 698 PH 11 BAXTER TOWN CTR
Virtual Tour
Parking
- Open Parking: Yes
Interior and Exterior Features
Interior Features
- Cooling: Ceiling Fan(s), Central Air, Electric, Zoned
- Heating: Forced Air, Natural Gas
- Appliances: Bar Fridge, Dishwasher, Disposal, Exhaust Hood, Freezer, Gas Oven, Gas Range, Gas Water Heater, Ice Maker, Microwave, Refrigerator, Refrigerator with Ice Maker, Self Cleaning Oven, Washer/Dryer, Wine Refrigerator
- Fireplace Features: Family Room, Gas Vented, Outside, Wood Burning
- Flooring: Carpet, Tile, Vinyl, Wood
- Interior Features: Attic Walk In, Breakfast Bar, Built-in Features, Drop Zone, Entrance Foyer, Kitchen Island, Open Floorplan, Pantry, Walk-In Closet(s), Walk-In Pantry, Wet Bar
- Levels/Stories: Two and a Half
- Other Equipment: Network Ready
- Foundation: Crawl Space
- Bathrooms Total Integer: 4
Exterior Features
- Construction Materials: Hardboard Siding
- Fencing: Back Yard, Fenced, Privacy
- Patio And Porch Features: Deck, Front Porch, Patio, Other - See Remarks
- Pool Features: None
- Road Surface Type: Concrete, Paved
- Roof Type: Shingle
- Security Features: Carbon Monoxide Detector(s), Smoke Detector(s)
- Laundry Features: Electric Dryer Hookup, Laundry Room, Sink, Upper Level, Other - See Remarks
- Pool Private: No
- Other Structures: Other - See Remarks
Property
Utilities
- Sewer: County Sewer
- Utilities: Electricity Connected, Fiber Optics, Natural Gas
- Water Source: County Water
Property and Assessments
- Home Warranty: No
Green Features
Lot Information
- Above Grade Finished Area: 4144
- Lot Features: Level
Rental
Rent Information
- Land Lease: No
Public Records for 1569 Benjamen Latrobe Circle
Home Facts
- Beds6
- Baths4
- Above Grade Finished4,144 SqFt
- StoriesTwo and a Half
- Lot Size0.0000 Acres
- StyleSingle Family Residence
- Year Built2004
- APN655-00-00-120
- CountyYork
- ZoningTND


