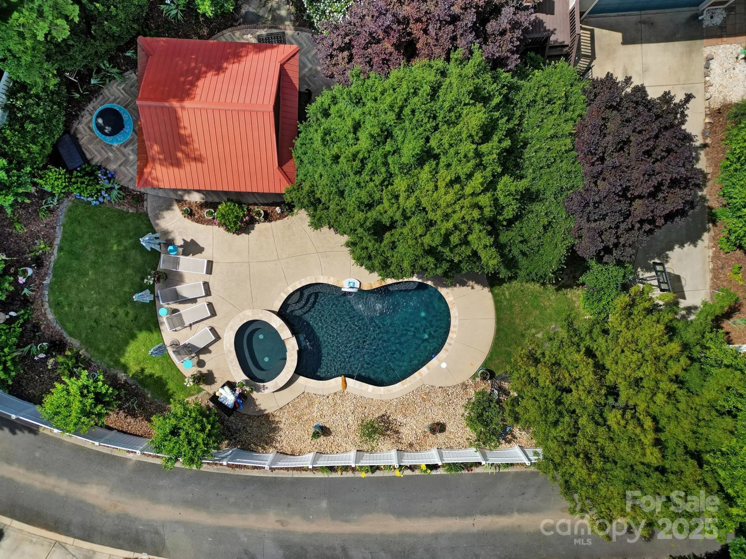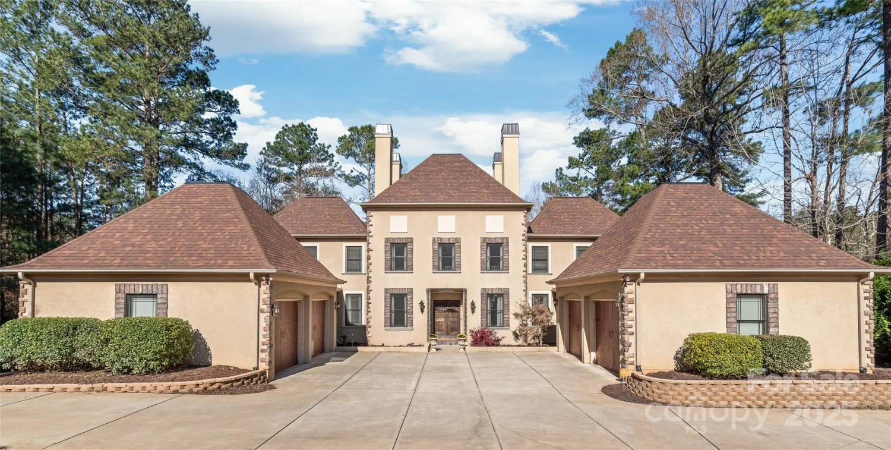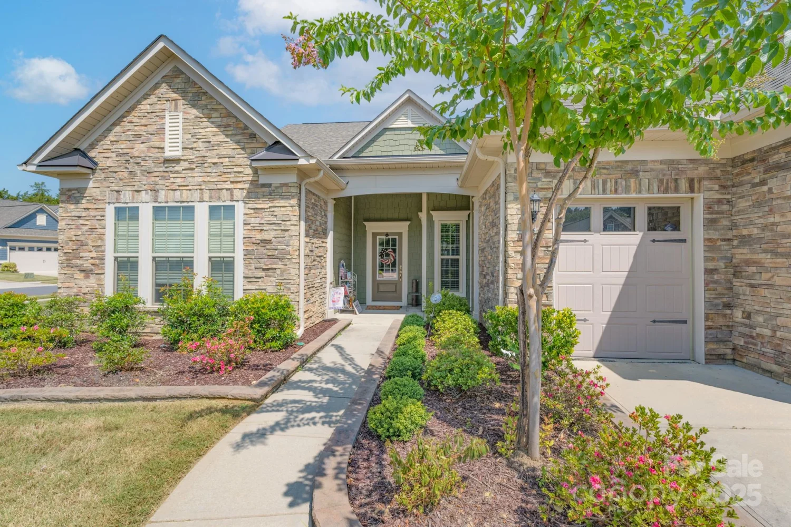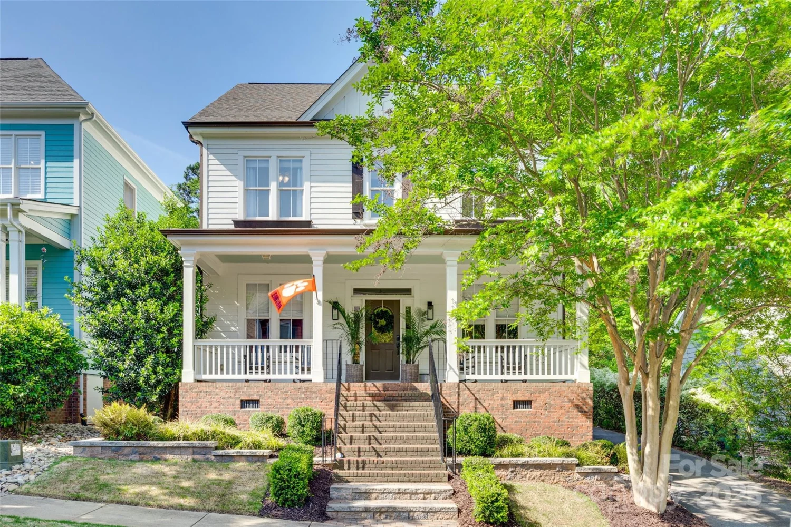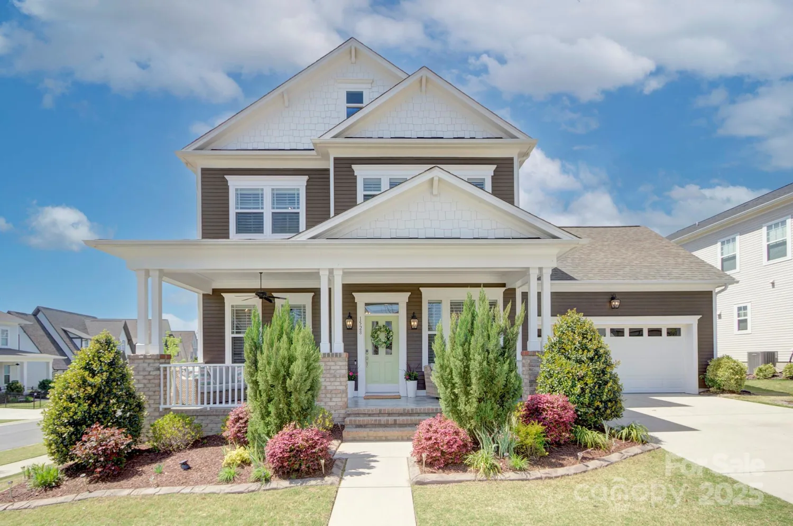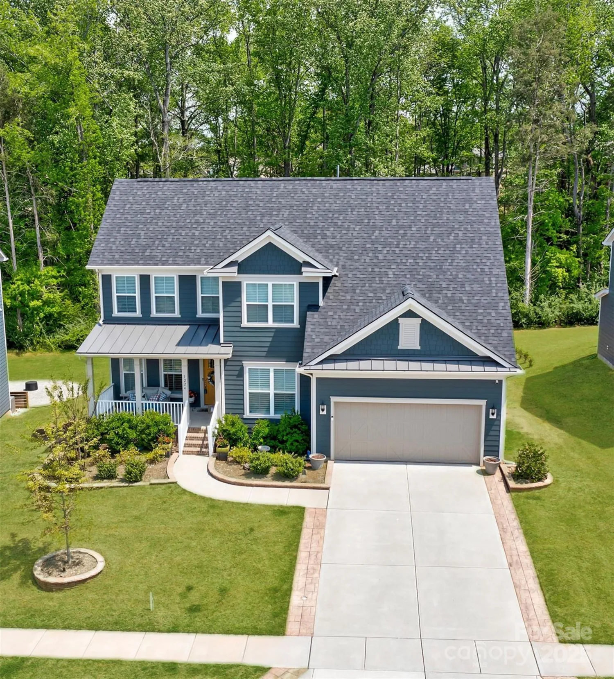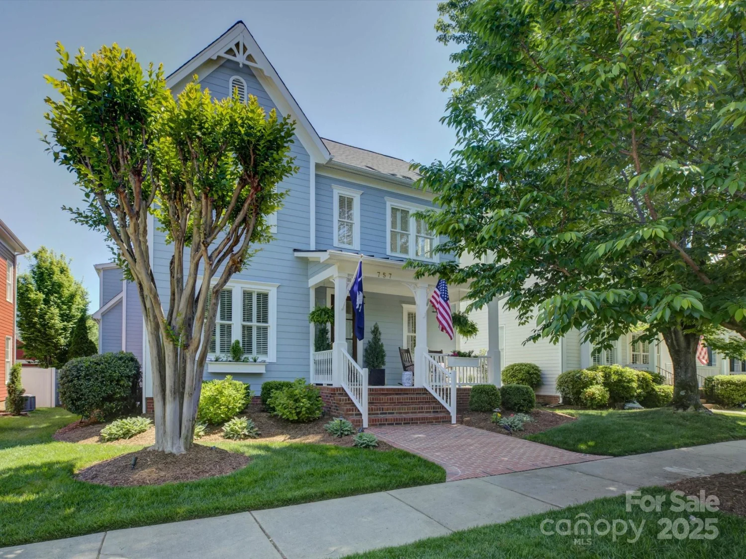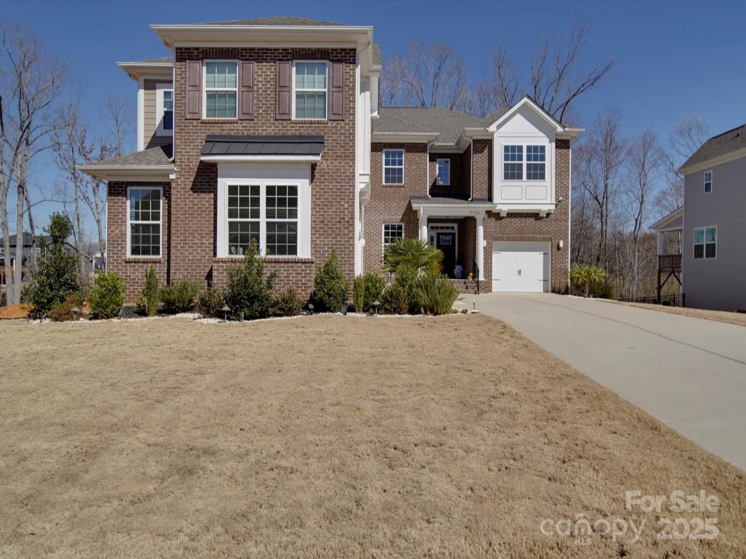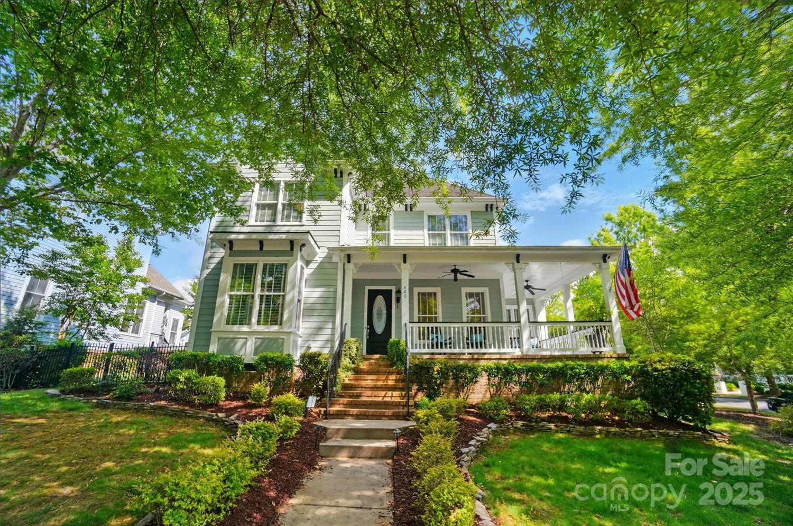2003 briarwood circleFort Mill, SC 29715
2003 briarwood circleFort Mill, SC 29715
Description
Just 8 minutes from downtown Fort Mill, this stunning 7-acre estate offers the perfect balance of modern luxury and peaceful country living. Set well off the main road for ultimate privacy, this brand-new custom home is designed with both elegance and functionality in mind. The home features quartz countertops, oversized walk-in pantry w/ extra fridge space, large laundry room w/ storage, and high-performance closed-cell spray foam insulation throughout the entire building envelope. The white/galvanized metal exterior, accented w/ natural slate pavers, boasts a 30+ year paint warranty. Inside, enjoy 4 generously sized bedrooms, each w/ its own walk-in closet, plus an oversized primary suite w/ a private office, luxurious ensuite w/ glass-entry oversized shower, soaker tub, double vanity, and walk-in closet. Two massive glass/aluminum sectional doors create a seamless flow for indoor/outdoor entertaining. With fenced, equine-ready pastures, no HOA, this property is truly a rare gem!
Property Details for 2003 Briarwood Circle
- Subdivision ComplexBriarwood
- Architectural StyleBarndominium
- ExteriorFence
- Parking FeaturesDriveway, Shared Driveway
- Property AttachedNo
LISTING UPDATED:
- StatusActive
- MLS #CAR4252723
- Days on Site2
- MLS TypeResidential
- Year Built2024
- CountryYork
LISTING UPDATED:
- StatusActive
- MLS #CAR4252723
- Days on Site2
- MLS TypeResidential
- Year Built2024
- CountryYork
Building Information for 2003 Briarwood Circle
- StoriesOne
- Year Built2024
- Lot Size0.0000 Acres
Payment Calculator
Term
Interest
Home Price
Down Payment
The Payment Calculator is for illustrative purposes only. Read More
Property Information for 2003 Briarwood Circle
Summary
Location and General Information
- Directions: From Uptown Charlotte, take I-277 to I-77 S. Take exit 83 for Sutton Rd. (L) onto State Rte 49/S Sutton Rd. Continue onto US-21 Business. Continue straight onto SC-1719/Fort Mill Pkwy. (R) onto State Hwy 660/Holbrook Rd. (R) onto State Hwy 1085/Briarwood Cir. House will be on (R).
- Coordinates: 34.97211167,-80.90463995
School Information
- Elementary School: Dobys Bridge
- Middle School: Forest Creek
- High School: Catawba Ridge
Taxes and HOA Information
- Parcel Number: 741-00-00-026
- Tax Legal Description: (7.007AC) & 0.019AC, LESS 0.125AC W BRIARWOODSUB
Virtual Tour
Parking
- Open Parking: No
Interior and Exterior Features
Interior Features
- Cooling: Ceiling Fan(s), Central Air, Electric, Zoned
- Heating: Central, Forced Air, Natural Gas, Zoned
- Appliances: Dishwasher, Exhaust Hood, Gas Oven, Gas Range, Gas Water Heater, Plumbed For Ice Maker, Tankless Water Heater
- Flooring: Tile, Vinyl
- Interior Features: Breakfast Bar, Entrance Foyer, Kitchen Island, Open Floorplan, Pantry, Split Bedroom, Walk-In Closet(s), Walk-In Pantry
- Levels/Stories: One
- Foundation: Slab
- Total Half Baths: 1
- Bathrooms Total Integer: 3
Exterior Features
- Construction Materials: Metal
- Horse Amenities: Arena, Pasture
- Patio And Porch Features: Covered, Front Porch, Patio, Rear Porch, Side Porch
- Pool Features: None
- Road Surface Type: Gravel, Paved
- Roof Type: Metal
- Laundry Features: Electric Dryer Hookup, Laundry Room, Main Level, Washer Hookup
- Pool Private: No
Property
Utilities
- Sewer: Septic Installed
- Utilities: Electricity Connected, Natural Gas
- Water Source: Well
Property and Assessments
- Home Warranty: No
Green Features
Lot Information
- Above Grade Finished Area: 3211
- Lot Features: Pasture, Private, Creek/Stream, Wooded, Views
Rental
Rent Information
- Land Lease: No
Public Records for 2003 Briarwood Circle
Home Facts
- Beds5
- Baths2
- Above Grade Finished3,211 SqFt
- StoriesOne
- Lot Size0.0000 Acres
- StyleSingle Family Residence
- Year Built2024
- APN741-00-00-026
- CountyYork
- ZoningRSF-40


