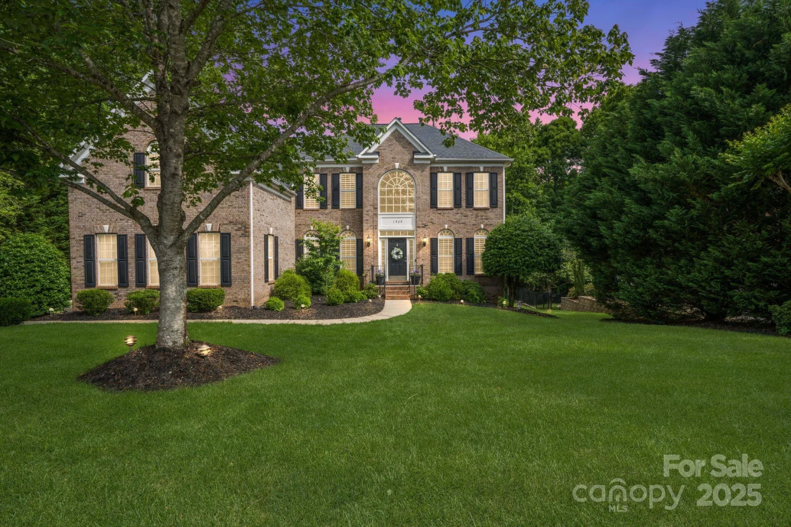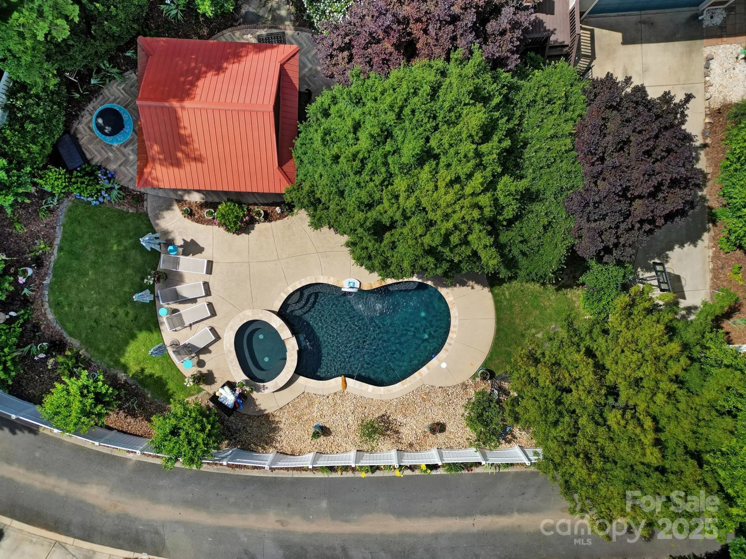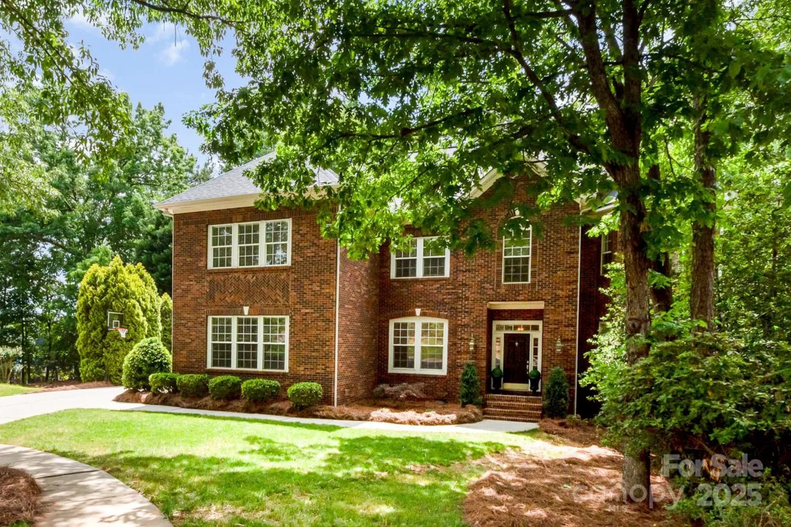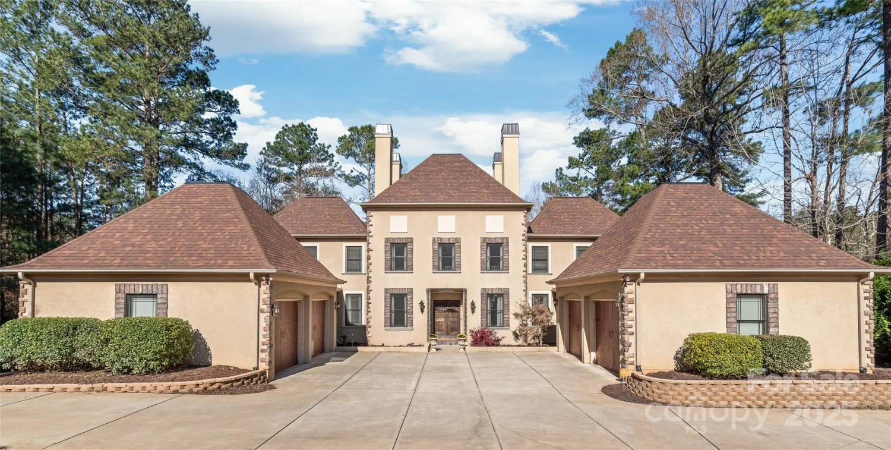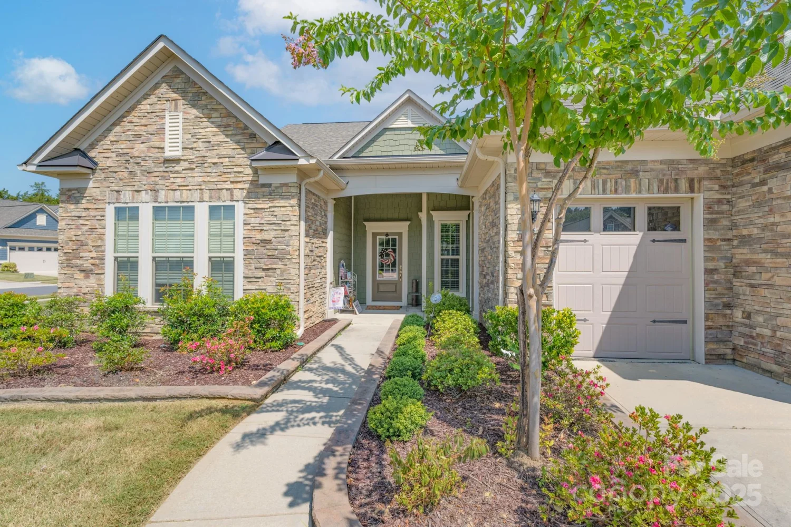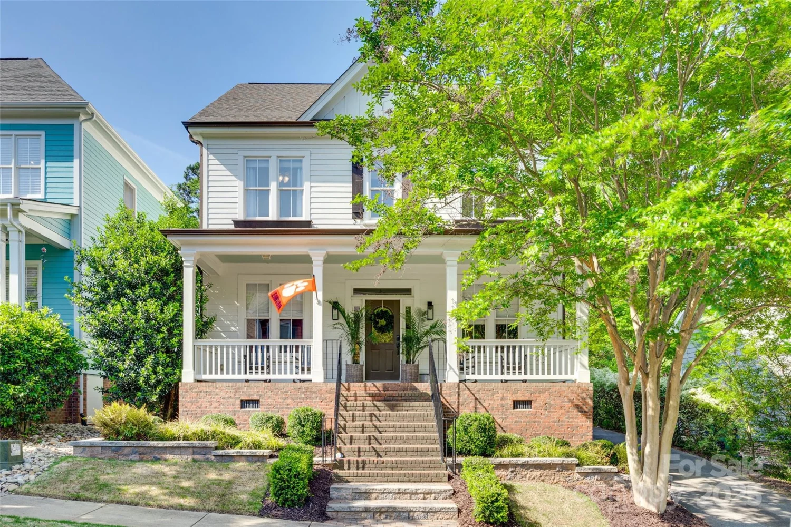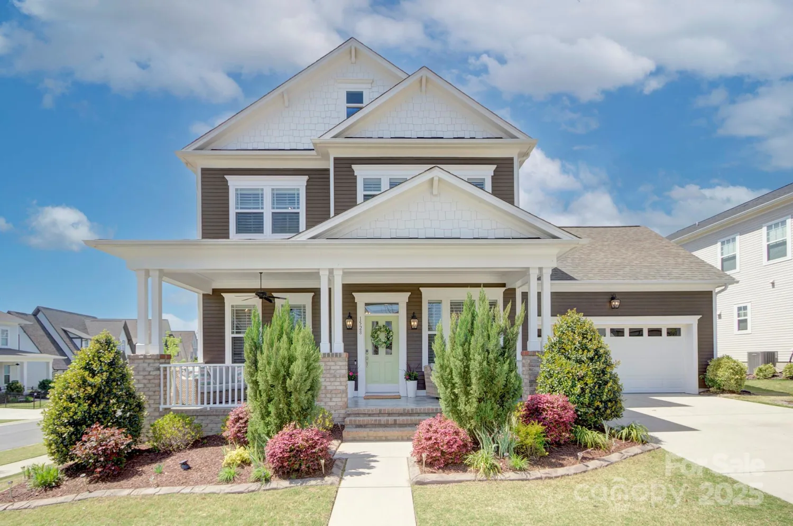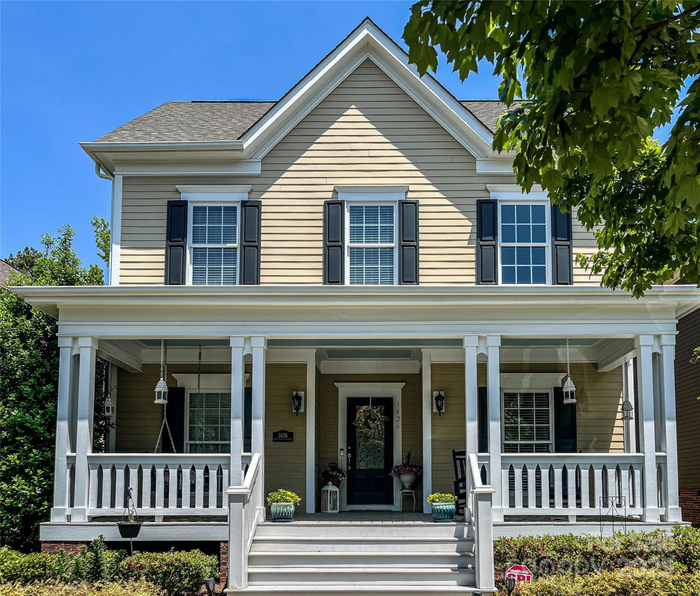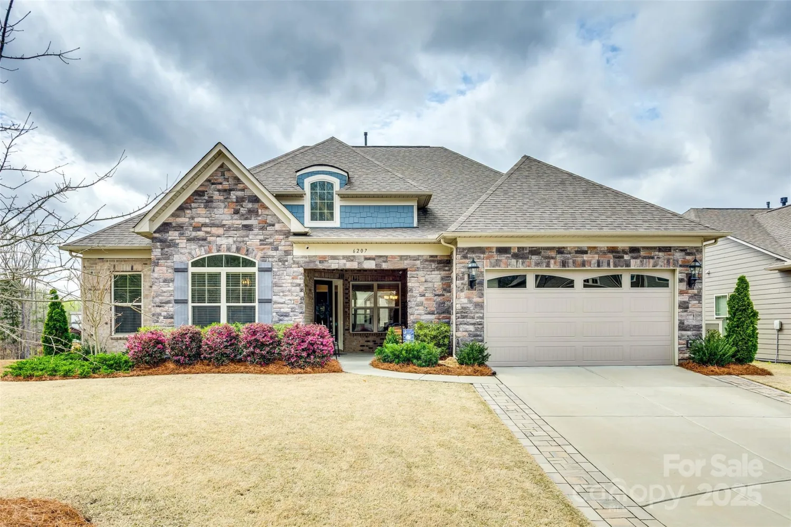7133 sumters camp trailFort Mill, SC 29707
7133 sumters camp trailFort Mill, SC 29707
Description
Luxury at its finest! This 5/6-bedroom, 4-bath home at 7133 Sumters Camp Trail boasts an open, airy feel with tall ceilings & a gourmet kitchen featuring a custom backsplash, upgraded cabinetry, & large pantry with a butler’s closet. Security cameras, inground irrigation, & outdoor surround sound provide convenience & entertainment. Outside, enjoy YOUR NEW OASIS, with a BEAUTIFUL POOL, lounge chairs, screened-in porch, & built-in BBQ grill (backyard is fully fenced). Upstairs, a custom home theater includes all equipment, reclining chairs, & artwork (this room COULD make a 6th bedroom). The main-level primary suite is a PHENOMENAL retreat with a walk-in shower, stunning bathtub, & organized closet system. A second guest suite on the main level adds flexibility for guests or generational living arrangements. Upgraded lighting throughout & a 3-car garage with built-in shelving ensure ample storage. Every inch is thoughtfully designed & meticulously maintained.
Property Details for 7133 Sumters Camp Trail
- Subdivision ComplexThe Estates At Covington
- ExteriorIn-Ground Irrigation
- Num Of Garage Spaces3
- Parking FeaturesDriveway, Attached Garage, Garage Door Opener, Garage Faces Front, Garage Faces Side
- Property AttachedNo
LISTING UPDATED:
- StatusActive
- MLS #CAR4228668
- Days on Site46
- MLS TypeResidential
- Year Built2022
- CountryLancaster
LISTING UPDATED:
- StatusActive
- MLS #CAR4228668
- Days on Site46
- MLS TypeResidential
- Year Built2022
- CountryLancaster
Building Information for 7133 Sumters Camp Trail
- StoriesTwo
- Year Built2022
- Lot Size0.0000 Acres
Payment Calculator
Term
Interest
Home Price
Down Payment
The Payment Calculator is for illustrative purposes only. Read More
Property Information for 7133 Sumters Camp Trail
Summary
Location and General Information
- Community Features: Clubhouse, Outdoor Pool, Playground, Sidewalks, Street Lights
- Coordinates: 35.028709,-80.872976
School Information
- Elementary School: Harrisburg
- Middle School: Indian Land
- High School: Indian Land
Taxes and HOA Information
- Parcel Number: 0003M-0A-037.00
- Tax Legal Description: THE ESTATES AT COVINGTON0.32 AC
Virtual Tour
Parking
- Open Parking: No
Interior and Exterior Features
Interior Features
- Cooling: Ceiling Fan(s), Central Air
- Heating: Natural Gas
- Appliances: Dishwasher, Disposal, Exhaust Fan, Gas Cooktop, Gas Oven, Gas Range, Gas Water Heater, Ice Maker, Microwave, Plumbed For Ice Maker, Tankless Water Heater
- Fireplace Features: Gas Log, Great Room
- Flooring: Carpet, Vinyl
- Interior Features: Attic Stairs Pulldown, Breakfast Bar, Drop Zone, Entrance Foyer, Garden Tub, Kitchen Island, Open Floorplan, Walk-In Closet(s), Walk-In Pantry
- Levels/Stories: Two
- Other Equipment: Network Ready
- Foundation: Slab
- Bathrooms Total Integer: 4
Exterior Features
- Construction Materials: Fiber Cement, Stone Veneer
- Fencing: Back Yard
- Patio And Porch Features: Covered, Rear Porch, Screened
- Pool Features: None
- Road Surface Type: Concrete, Paved
- Roof Type: Shingle
- Security Features: Carbon Monoxide Detector(s), Security System, Smoke Detector(s)
- Laundry Features: Laundry Room, Lower Level
- Pool Private: No
Property
Utilities
- Sewer: County Sewer
- Utilities: Cable Available, Electricity Connected, Natural Gas, Wired Internet Available
- Water Source: County Water
Property and Assessments
- Home Warranty: No
Green Features
Lot Information
- Above Grade Finished Area: 3872
Rental
Rent Information
- Land Lease: No
Public Records for 7133 Sumters Camp Trail
Home Facts
- Beds5
- Baths4
- Above Grade Finished3,872 SqFt
- StoriesTwo
- Lot Size0.0000 Acres
- StyleSingle Family Residence
- Year Built2022
- APN0003M-0A-037.00
- CountyLancaster


