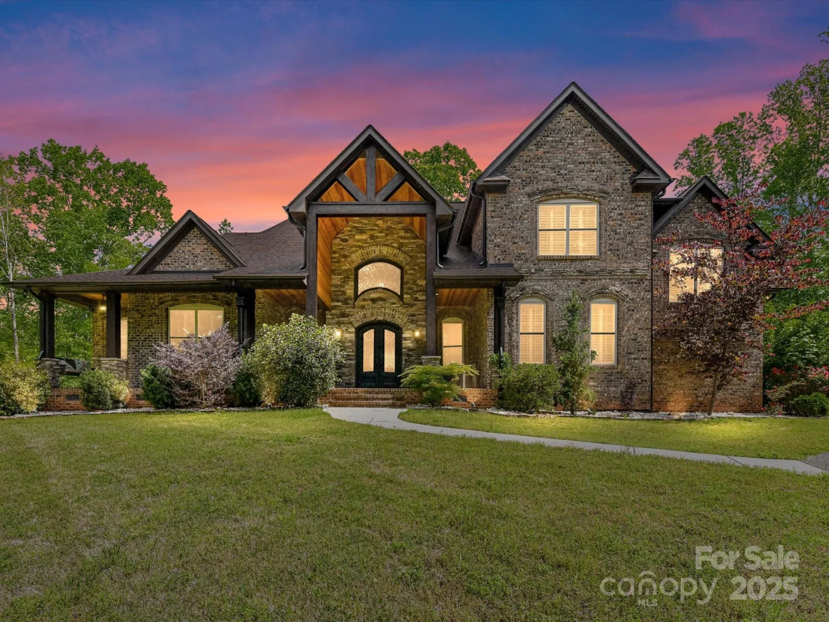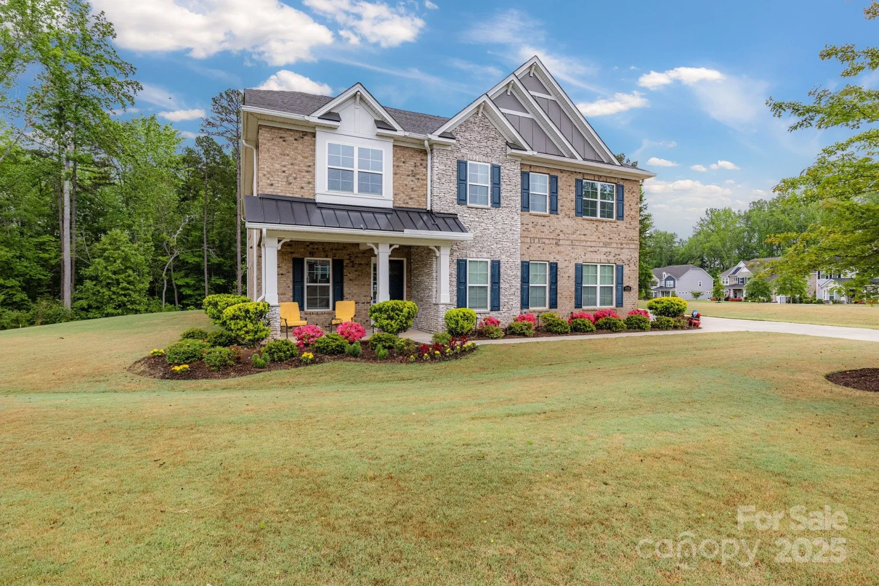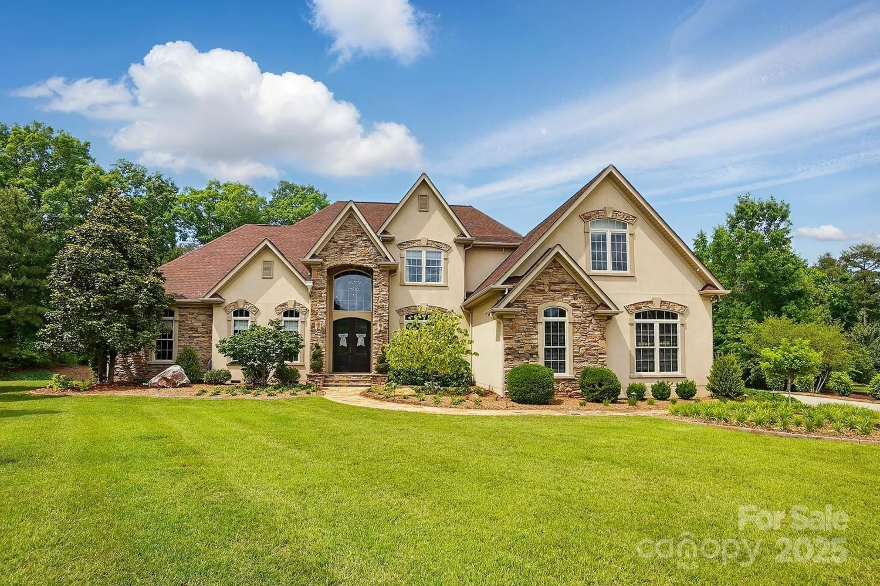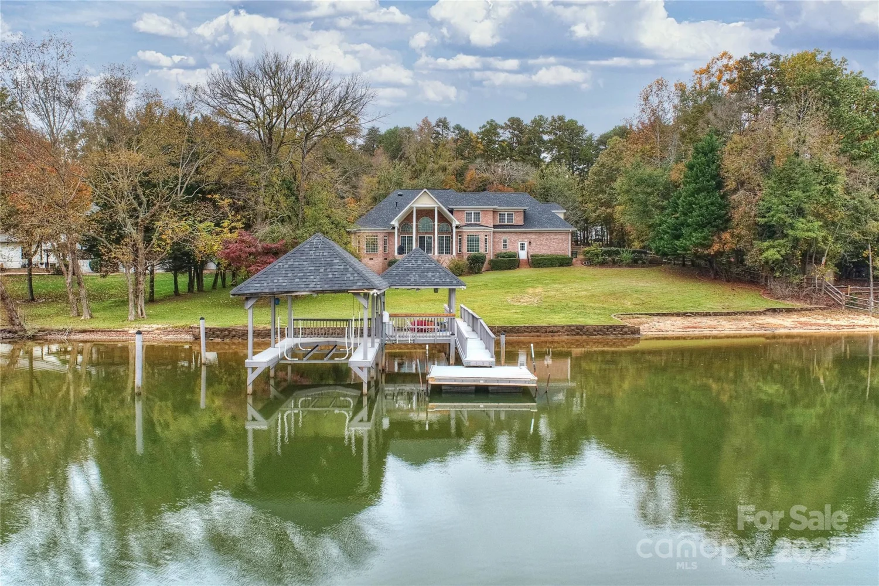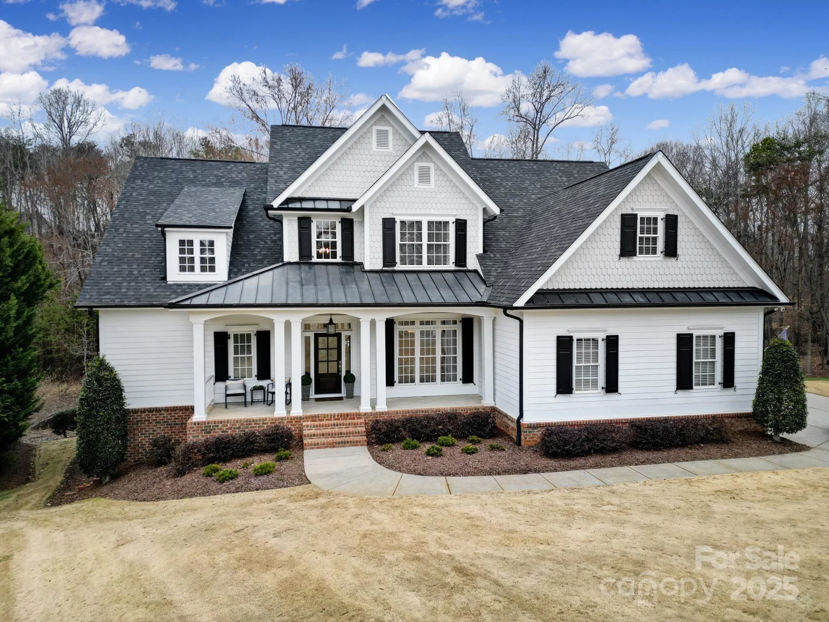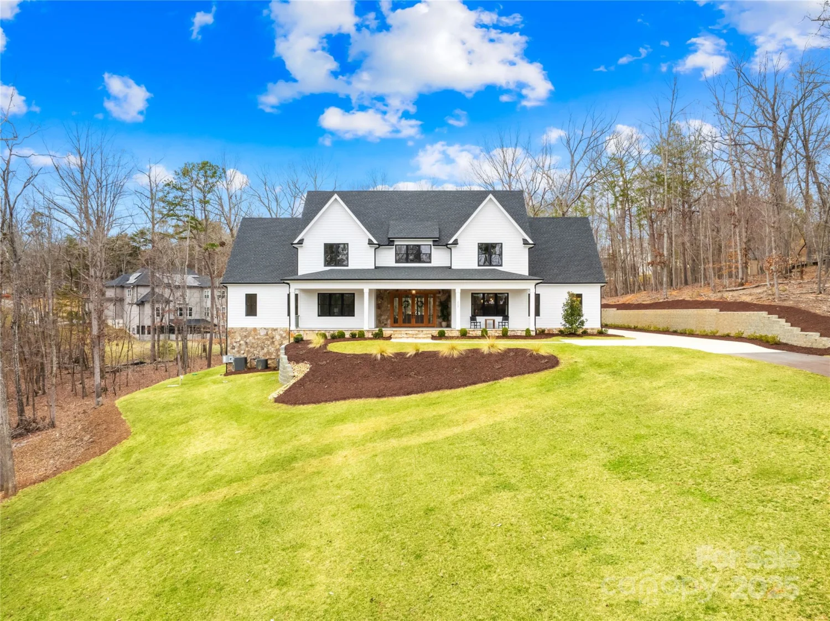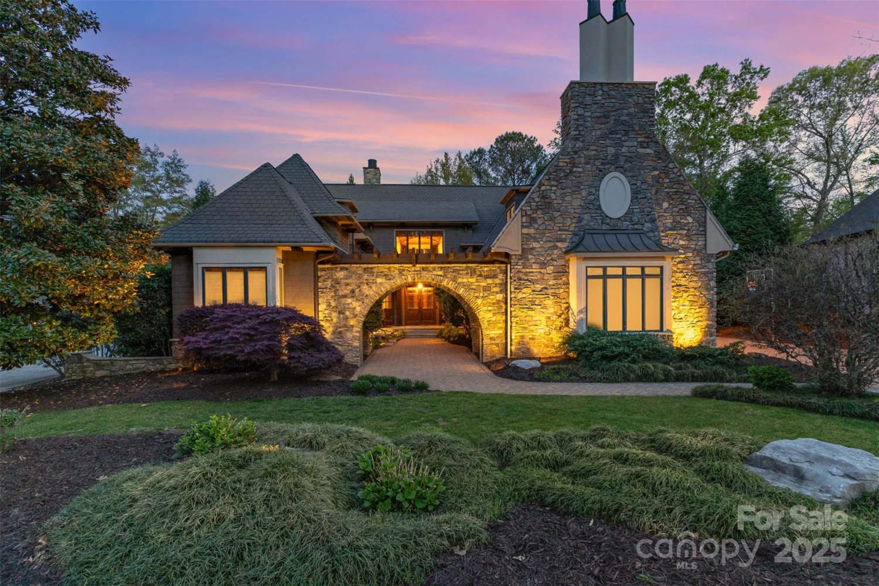7311 barrington ridge driveFort Mill, SC 29707
7311 barrington ridge driveFort Mill, SC 29707
Description
Exceptional home in the gated community of Longbrooke. Fully updated throughout. Spectacular curb appeal with tiered stonework and terraces. Double lot on almost an acre; lush landscaping with fruit & olive trees. Backyard retreat with travertine patios, heated saltwater pool & spa. Iron front door, Australian Cypress wood flooring, 10-13 ft ceilings throughout main level. 2-story foyer flanked by dining & formal living room/study, family room with coffered & beamed ceiling and stone fireplace. Sunroom off kitchen & vaulted breakfast room. Stunning chef's kitchen with island & breakfast bar. Primary suite on main with new marble bath & veranda access. Fully equipped media room with wet bar, loft with secondary staircase, & 3 additional bedrooms. 2-car garage & additional 2-car carriage house garage. Control4 Smart Home system for whole-house/backyard AV. Longbrooke is a meticulously planned community of custom homes. Private, serene location with easy access to Ballantyne.
Property Details for 7311 Barrington Ridge Drive
- Subdivision ComplexLongbrooke
- ExteriorIn-Ground Irrigation
- Num Of Garage Spaces4
- Parking FeaturesAttached Garage, Detached Garage, Garage Faces Side
- Property AttachedNo
LISTING UPDATED:
- StatusActive
- MLS #CAR4247170
- Days on Site27
- HOA Fees$2,180 / year
- MLS TypeResidential
- Year Built2007
- CountryLancaster
LISTING UPDATED:
- StatusActive
- MLS #CAR4247170
- Days on Site27
- HOA Fees$2,180 / year
- MLS TypeResidential
- Year Built2007
- CountryLancaster
Building Information for 7311 Barrington Ridge Drive
- StoriesTwo
- Year Built2007
- Lot Size0.0000 Acres
Payment Calculator
Term
Interest
Home Price
Down Payment
The Payment Calculator is for illustrative purposes only. Read More
Property Information for 7311 Barrington Ridge Drive
Summary
Location and General Information
- Community Features: Gated
- Coordinates: 34.968445,-80.864777
School Information
- Elementary School: Indian Land
- Middle School: Indian Land
- High School: Indian Land
Taxes and HOA Information
- Parcel Number: 0010I-0B-006.00
- Tax Legal Description: 43X143X54X173X157
Virtual Tour
Parking
- Open Parking: No
Interior and Exterior Features
Interior Features
- Cooling: Central Air
- Heating: Forced Air, Natural Gas
- Appliances: Bar Fridge, Dishwasher, Disposal, Double Oven, Dryer, Exhaust Hood, Gas Cooktop, Gas Water Heater, Microwave, Refrigerator, Wall Oven, Washer
- Fireplace Features: Family Room, Gas Log
- Flooring: Carpet, Tile, Wood
- Interior Features: Attic Stairs Fixed, Attic Walk In, Breakfast Bar, Built-in Features, Kitchen Island, Open Floorplan, Walk-In Closet(s), Walk-In Pantry, Wet Bar
- Levels/Stories: Two
- Foundation: Crawl Space
- Total Half Baths: 1
- Bathrooms Total Integer: 4
Exterior Features
- Construction Materials: Brick Full, Hard Stucco, Stone
- Fencing: Back Yard
- Patio And Porch Features: Covered, Rear Porch, Screened, Terrace
- Pool Features: None
- Road Surface Type: Concrete, Paved
- Roof Type: Shingle
- Laundry Features: Laundry Room, Main Level
- Pool Private: No
Property
Utilities
- Sewer: County Sewer
- Water Source: County Water
Property and Assessments
- Home Warranty: No
Green Features
Lot Information
- Above Grade Finished Area: 4892
- Lot Features: Corner Lot, Wooded
Rental
Rent Information
- Land Lease: No
Public Records for 7311 Barrington Ridge Drive
Home Facts
- Beds4
- Baths3
- Above Grade Finished4,892 SqFt
- StoriesTwo
- Lot Size0.0000 Acres
- StyleSingle Family Residence
- Year Built2007
- APN0010I-0B-006.00
- CountyLancaster
- ZoningMDR



