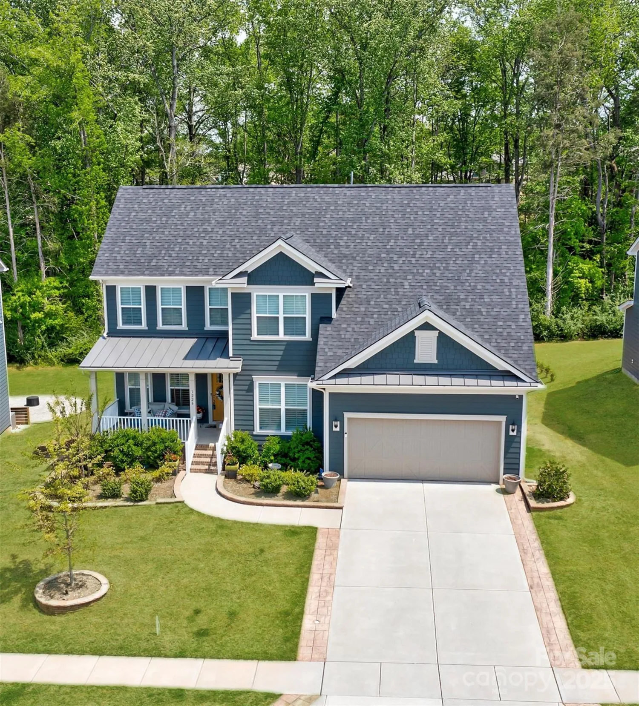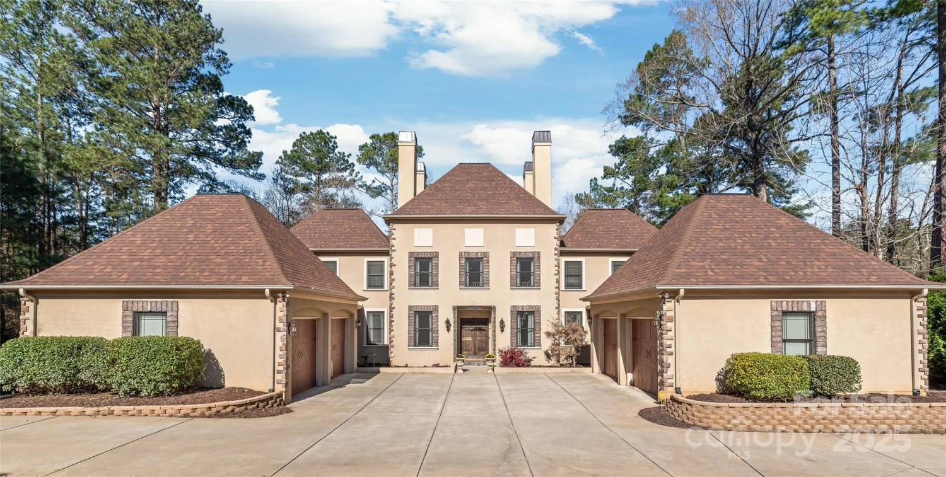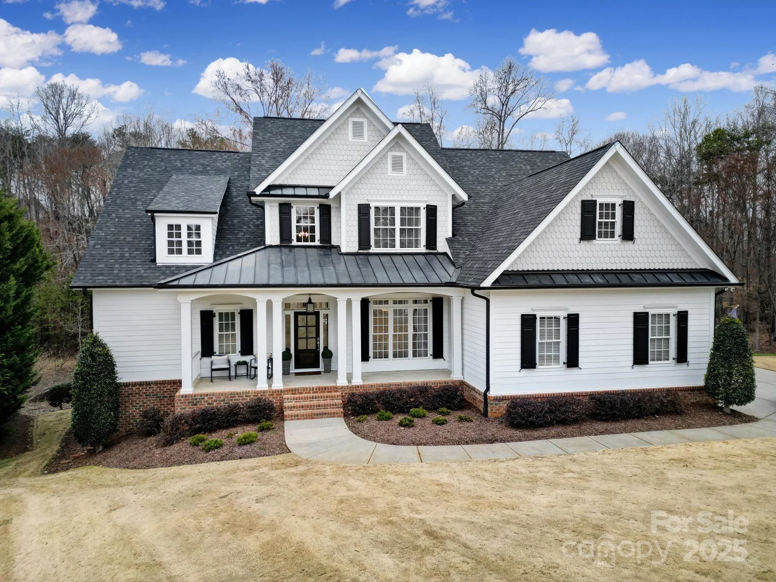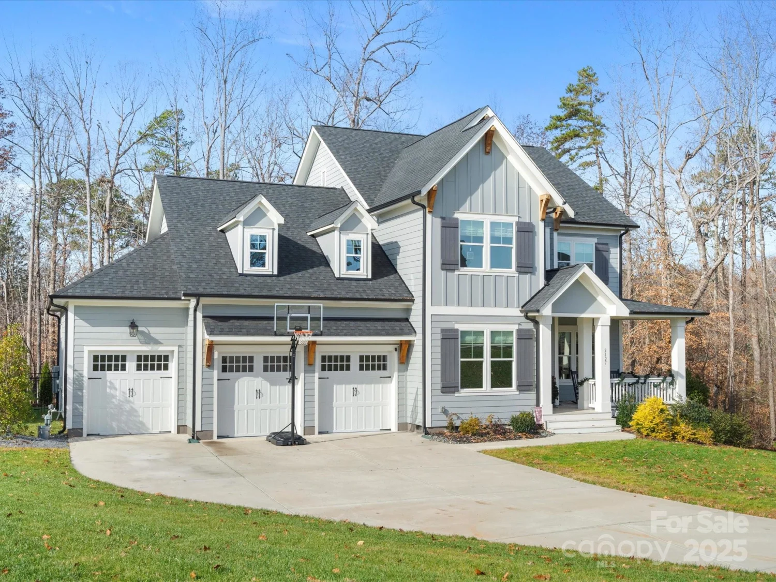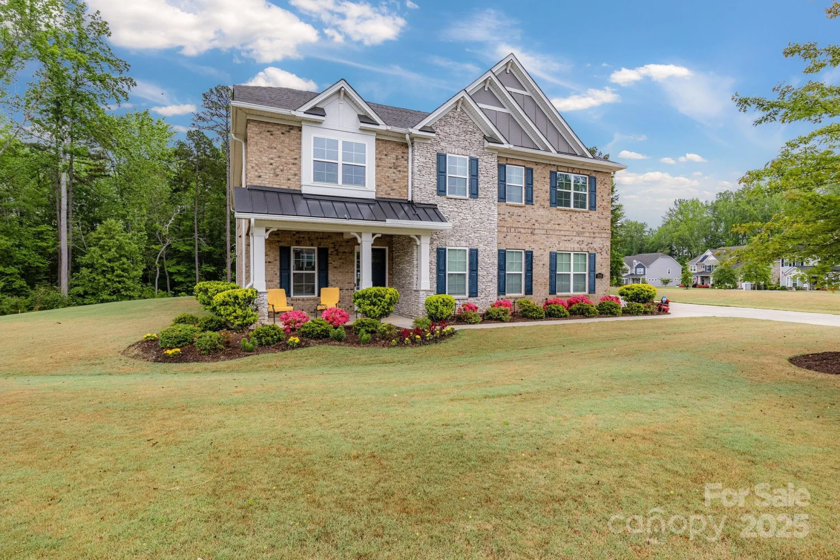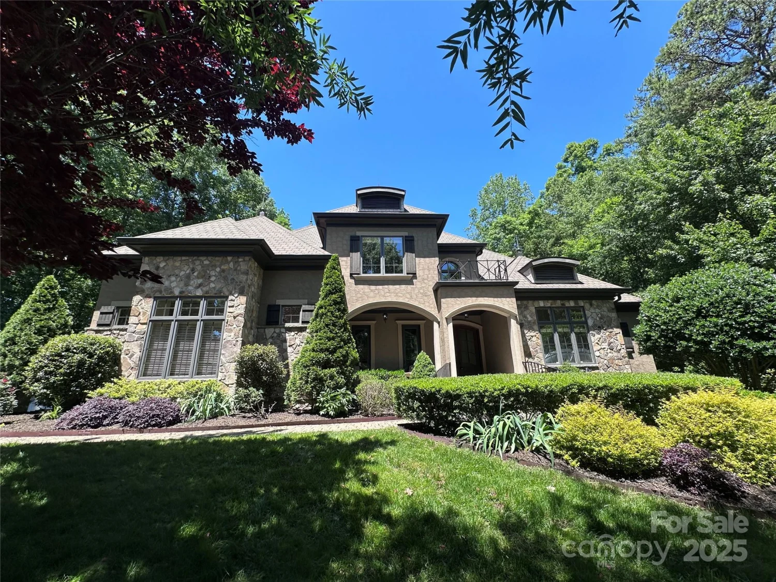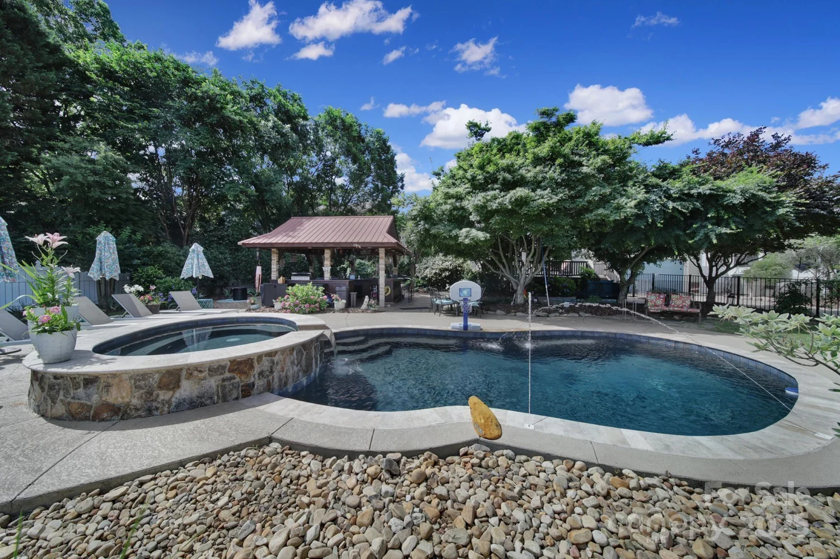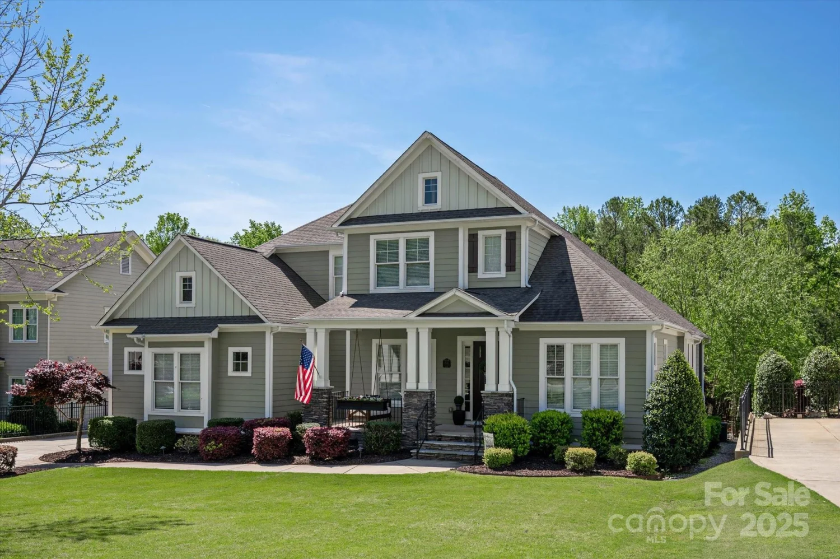633 elmhurst driveFort Mill, SC 29715
633 elmhurst driveFort Mill, SC 29715
Description
STUNNING 4Bdrm 4.5 Bath Full Brick located on a Private 6.5 Acre Estate near Fort Mill's dining & shopping scene! Enjoy peace of mind w/ New '24-'25 Upgrades, including New water heater, Remi Halo HVAC & Cleaned ducts, Water filtration system & well pump, semi-encapsulated crawl space & European gutters . Luxurious Kitchen features built in Wolf gas range, wall oven, warming drawer, 2 dishwashers, pot filler & wine fridge for the ultimate functionality! Along w/ New custom touches including Marble flooring & Stone Accent wall in the kitchen & Dining Area. Master on main features a New Custom Closet & New Carpet, Tray ceiling & bathed in Natural light. Upstairs you'll find 3 large bdrms w/ New carpet! Basement features New '24 LVP plank flooring throughout & a second kitchen w/ bar seating perfect for entertaining! A huge deck & sunroom overlooking the inground pool & lush new river rock landscaping complete this exceptional property! Entire home dehumidifier installed & Fresh Paint!
Property Details for 633 Elmhurst Drive
- Subdivision ComplexElmhurst Estates
- Num Of Garage Spaces3
- Parking FeaturesDriveway, Attached Garage, Garage Faces Side
- Property AttachedNo
LISTING UPDATED:
- StatusActive
- MLS #CAR4245784
- Days on Site17
- HOA Fees$1,000 / year
- MLS TypeResidential
- Year Built2015
- CountryYork
LISTING UPDATED:
- StatusActive
- MLS #CAR4245784
- Days on Site17
- HOA Fees$1,000 / year
- MLS TypeResidential
- Year Built2015
- CountryYork
Building Information for 633 Elmhurst Drive
- StoriesTwo
- Year Built2015
- Lot Size0.0000 Acres
Payment Calculator
Term
Interest
Home Price
Down Payment
The Payment Calculator is for illustrative purposes only. Read More
Property Information for 633 Elmhurst Drive
Summary
Location and General Information
- Coordinates: 34.974521,-80.88667
School Information
- Elementary School: Dobys Bridge
- Middle School: Forest Creek
- High School: Catawba Ridge
Taxes and HOA Information
- Parcel Number: 776-00-00-240
- Tax Legal Description: LT# 1(6.503AC)ELMHURST ESTATES
Virtual Tour
Parking
- Open Parking: No
Interior and Exterior Features
Interior Features
- Cooling: Central Air
- Heating: Forced Air, Natural Gas
- Appliances: Self Cleaning Oven
- Basement: Finished
- Fireplace Features: Family Room, Fire Pit, Gas Log, Great Room
- Flooring: Carpet, Marble, Tile, Wood
- Interior Features: Breakfast Bar, Kitchen Island, Open Floorplan, Walk-In Pantry, Wet Bar
- Levels/Stories: Two
- Foundation: Crawl Space
- Total Half Baths: 1
- Bathrooms Total Integer: 5
Exterior Features
- Construction Materials: Brick Full, Cedar Shake, Stone
- Patio And Porch Features: Deck, Front Porch, Wrap Around
- Pool Features: None
- Road Surface Type: Asphalt, Paved
- Roof Type: Shingle
- Laundry Features: Laundry Room
- Pool Private: No
Property
Utilities
- Sewer: Septic Installed
- Utilities: Cable Connected, Electricity Connected
- Water Source: Well
Property and Assessments
- Home Warranty: No
Green Features
Lot Information
- Above Grade Finished Area: 3592
- Lot Features: Private, Wooded
Rental
Rent Information
- Land Lease: No
Public Records for 633 Elmhurst Drive
Home Facts
- Beds4
- Baths4
- Above Grade Finished3,592 SqFt
- Below Grade Finished1,752 SqFt
- StoriesTwo
- Lot Size0.0000 Acres
- StyleSingle Family Residence
- Year Built2015
- APN776-00-00-240
- CountyYork


