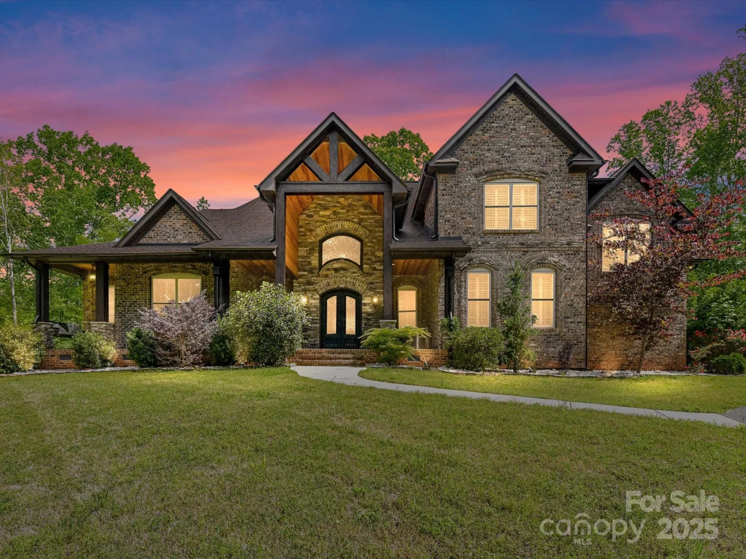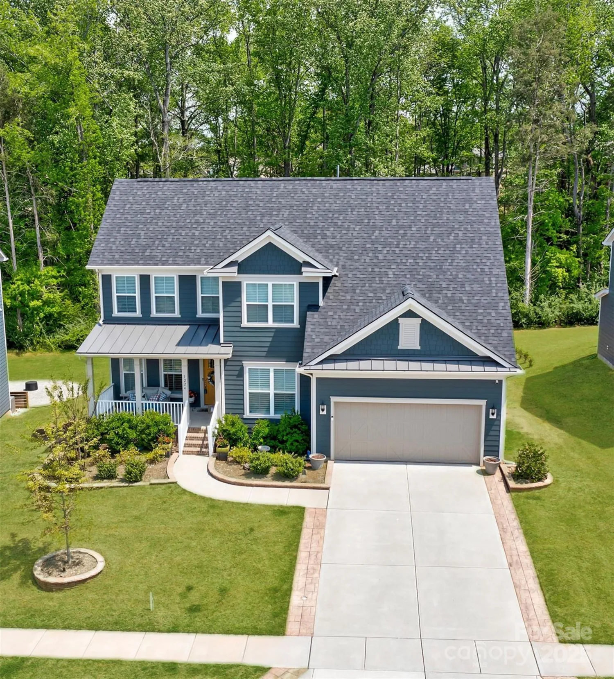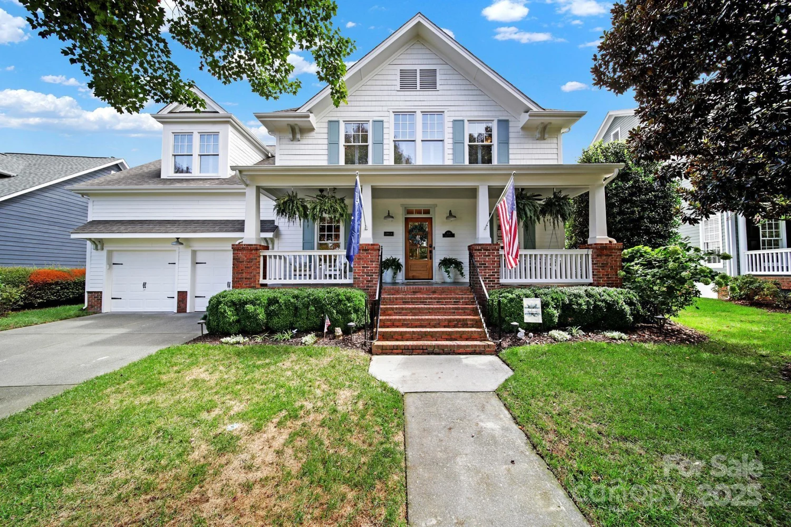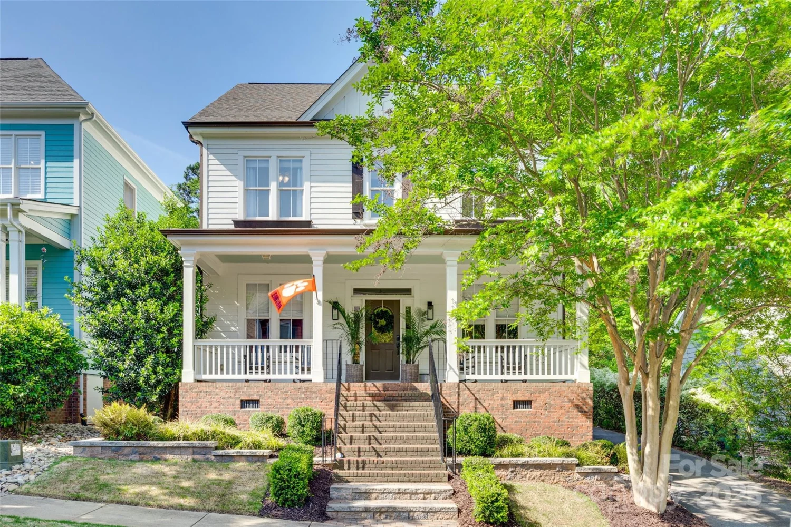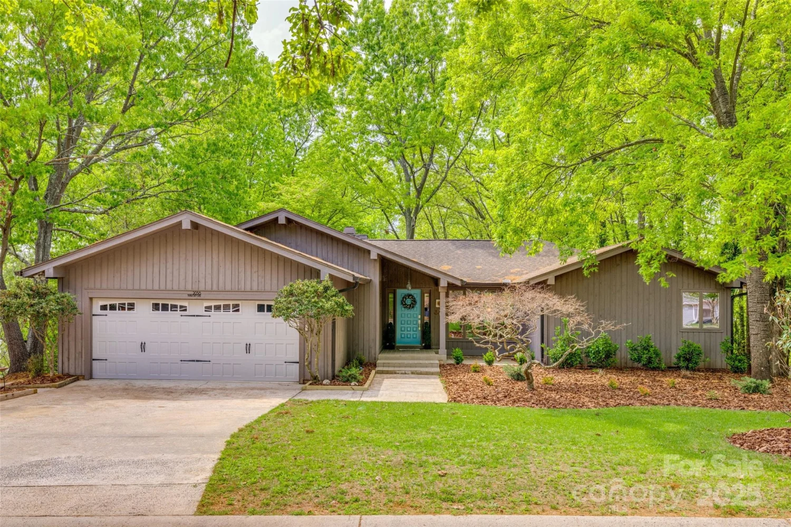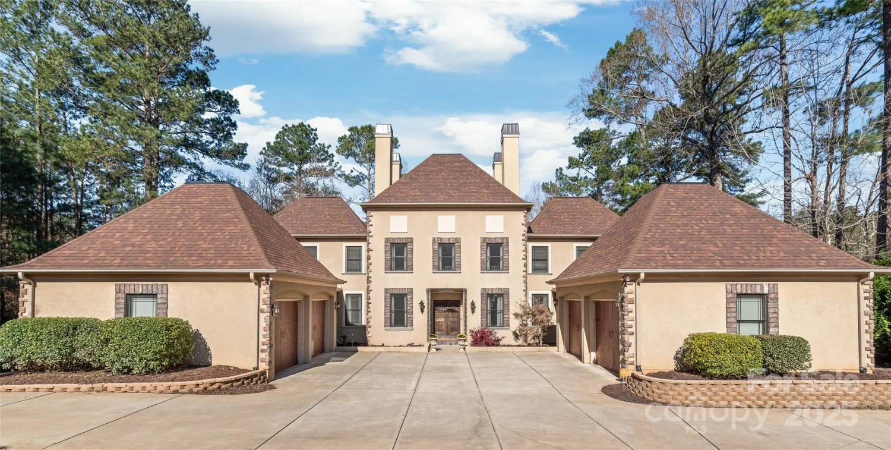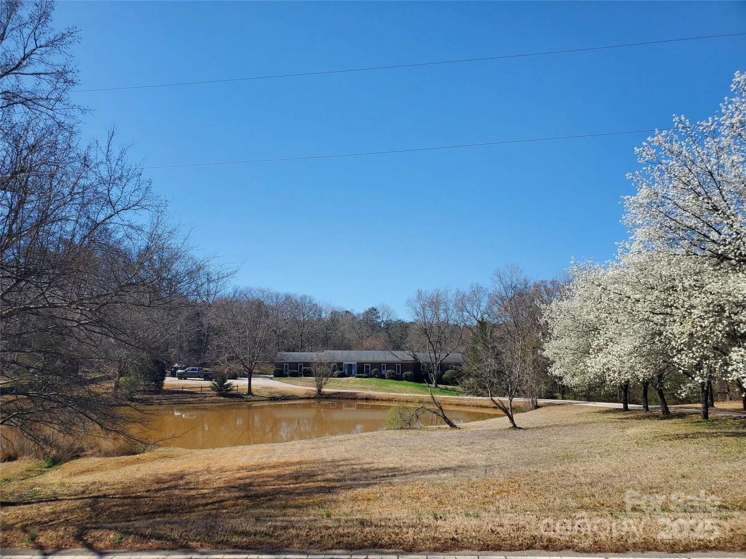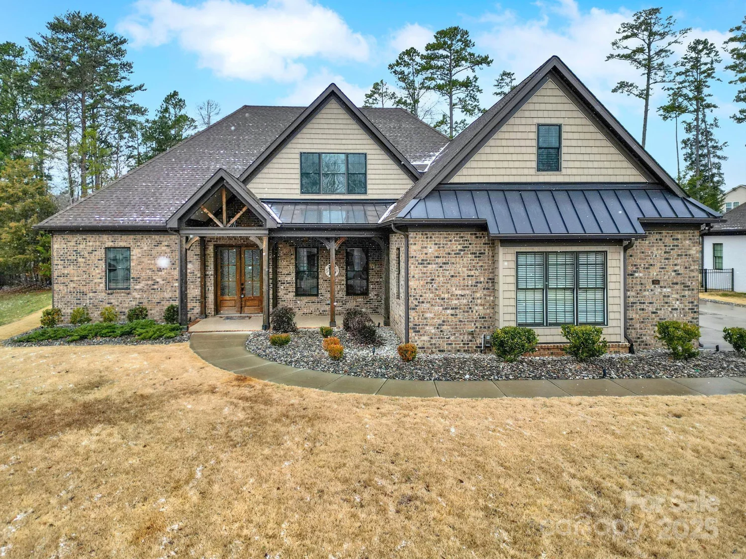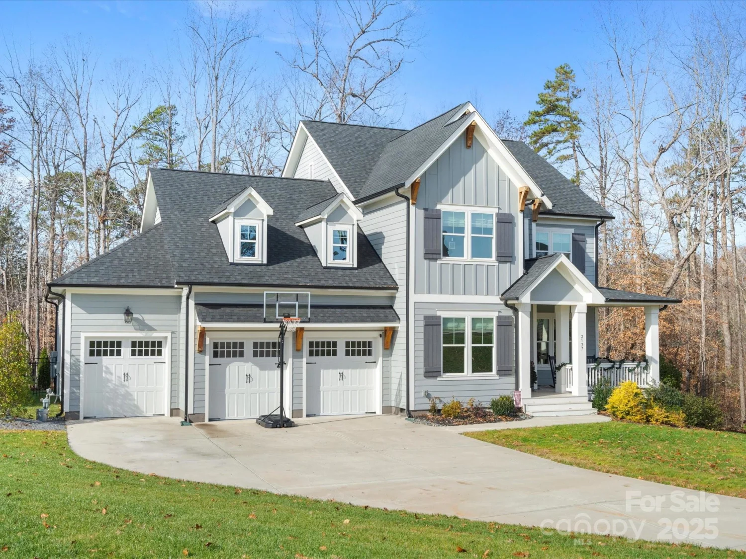1148 wessington manor laneFort Mill, SC 29715
1148 wessington manor laneFort Mill, SC 29715
Description
Welcome Home to the highly sought after Springfield neighborhood in Fort Mill, SC. This homes features the rocking chair front porch you dream of in the south; is situated on a private 1/2 acre wooded lot and equipped with a 3 car garage. The open main level design is complimented by a wall of light filled windows; soaring ceilings and cozy fireplaces that in turn make it ideal for the those that love to entertain. The heart of this home is undoubtedly the chef's kitchen, featuring a spacious Quartz island, SS appliances, wall oven & microwave, gas cooktop stove,walk in pantry; and soft close drawers and doors. Other Interior Features/Highlights - Hardwood floors; Primary and Guest Suite on main level; Built in bar; extensive moldings; Plantation shutters; 2 stacked stone fireplaces plus a stunning oversized screened porch with sitting&dining area along the back of the house; outdoor firepit & so much more.Don't miss your opportunity to call this well maintained Springfield home yours.
Property Details for 1148 Wessington Manor Lane
- Subdivision ComplexSpringfield
- Architectural StyleArts and Crafts
- ExteriorIn-Ground Irrigation
- Num Of Garage Spaces3
- Parking FeaturesDriveway, Attached Garage, Garage Faces Side
- Property AttachedNo
LISTING UPDATED:
- StatusActive Under Contract
- MLS #CAR4253075
- Days on Site5
- HOA Fees$487 / month
- MLS TypeResidential
- Year Built2013
- CountryYork
LISTING UPDATED:
- StatusActive Under Contract
- MLS #CAR4253075
- Days on Site5
- HOA Fees$487 / month
- MLS TypeResidential
- Year Built2013
- CountryYork
Building Information for 1148 Wessington Manor Lane
- StoriesTwo
- Year Built2013
- Lot Size0.0000 Acres
Payment Calculator
Term
Interest
Home Price
Down Payment
The Payment Calculator is for illustrative purposes only. Read More
Property Information for 1148 Wessington Manor Lane
Summary
Location and General Information
- Community Features: Clubhouse, Fitness Center, Golf, Outdoor Pool, Picnic Area, Playground, Recreation Area, Sidewalks, Street Lights, Tennis Court(s), Walking Trails, Other
- Coordinates: 35.036473,-80.90645
School Information
- Elementary School: Fort Mill
- Middle School: Fort Mill
- High School: Nation Ford
Taxes and HOA Information
- Parcel Number: 020-22-01-245
- Tax Legal Description: LT# 414 PH IIIA MP 1 SPRING- FIELD
Virtual Tour
Parking
- Open Parking: No
Interior and Exterior Features
Interior Features
- Cooling: Central Air
- Heating: Central
- Appliances: Dishwasher, Disposal, Gas Cooktop, Microwave, Wall Oven
- Fireplace Features: Gas Log, Gas Vented, Great Room, Porch
- Flooring: Carpet, Tile
- Interior Features: Attic Stairs Pulldown, Breakfast Bar, Built-in Features, Entrance Foyer, Garden Tub, Kitchen Island, Open Floorplan, Walk-In Closet(s), Walk-In Pantry
- Levels/Stories: Two
- Foundation: Crawl Space
- Total Half Baths: 1
- Bathrooms Total Integer: 5
Exterior Features
- Construction Materials: Hardboard Siding
- Patio And Porch Features: Covered, Front Porch, Patio, Rear Porch, Screened
- Pool Features: None
- Road Surface Type: Concrete, Paved
- Roof Type: Shingle
- Laundry Features: Laundry Room
- Pool Private: No
Property
Utilities
- Sewer: County Sewer
- Water Source: County Water
Property and Assessments
- Home Warranty: No
Green Features
Lot Information
- Above Grade Finished Area: 3755
- Lot Features: Private, Wooded
Rental
Rent Information
- Land Lease: No
Public Records for 1148 Wessington Manor Lane
Home Facts
- Beds5
- Baths4
- Above Grade Finished3,755 SqFt
- StoriesTwo
- Lot Size0.0000 Acres
- StyleSingle Family Residence
- Year Built2013
- APN020-22-01-245
- CountyYork


