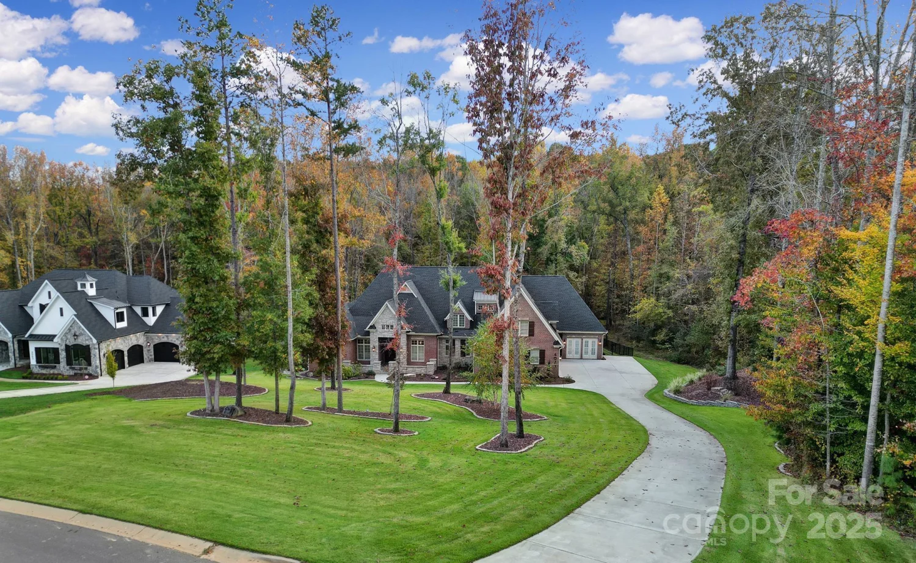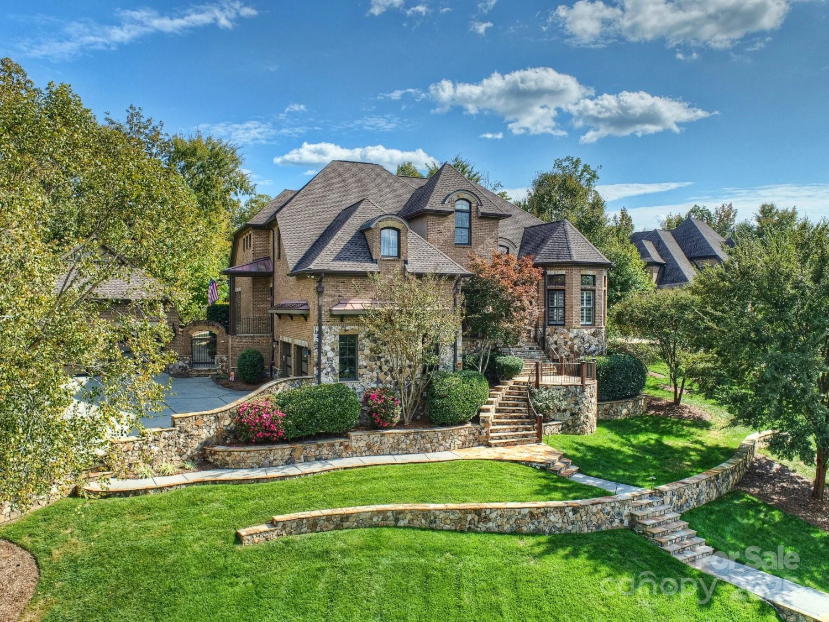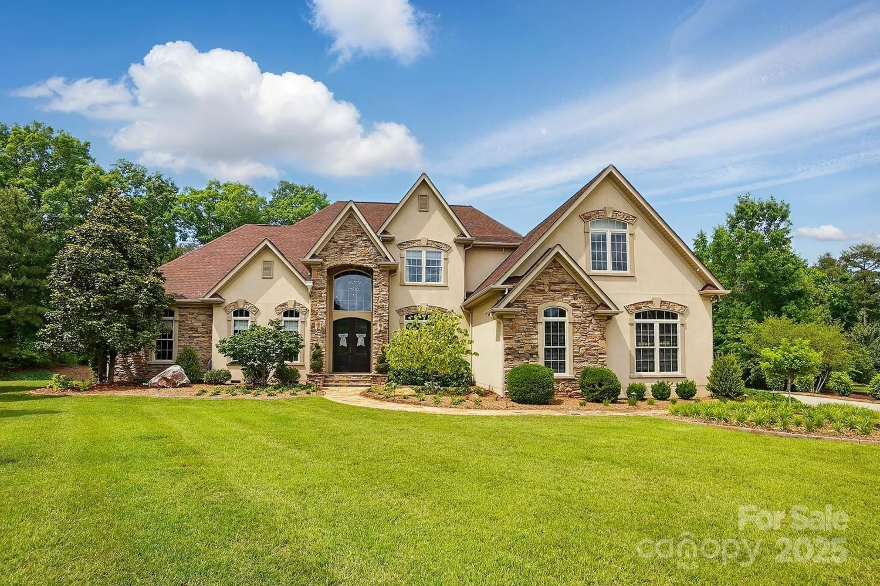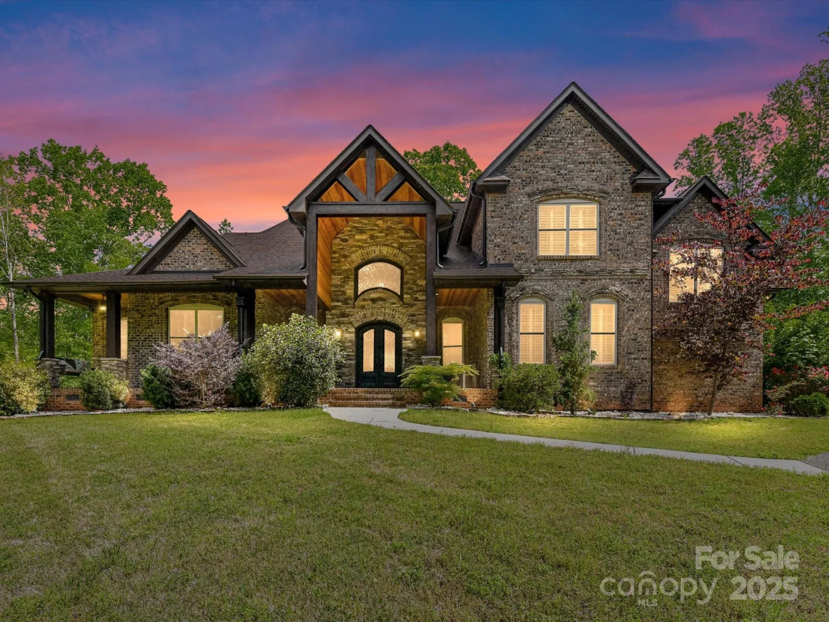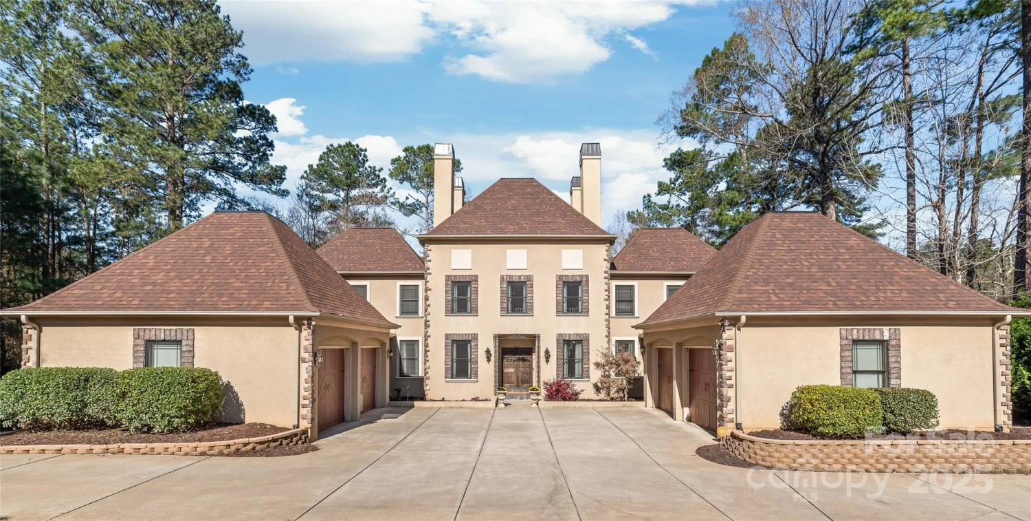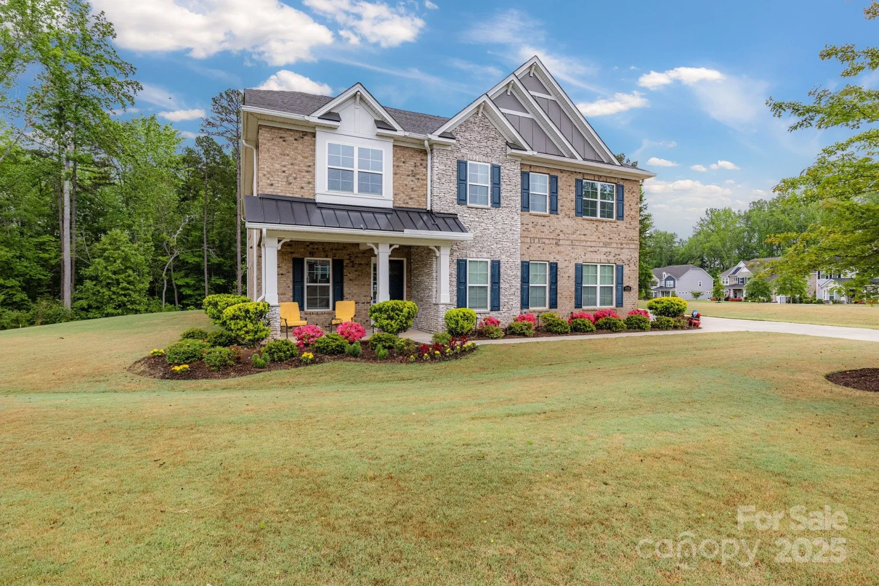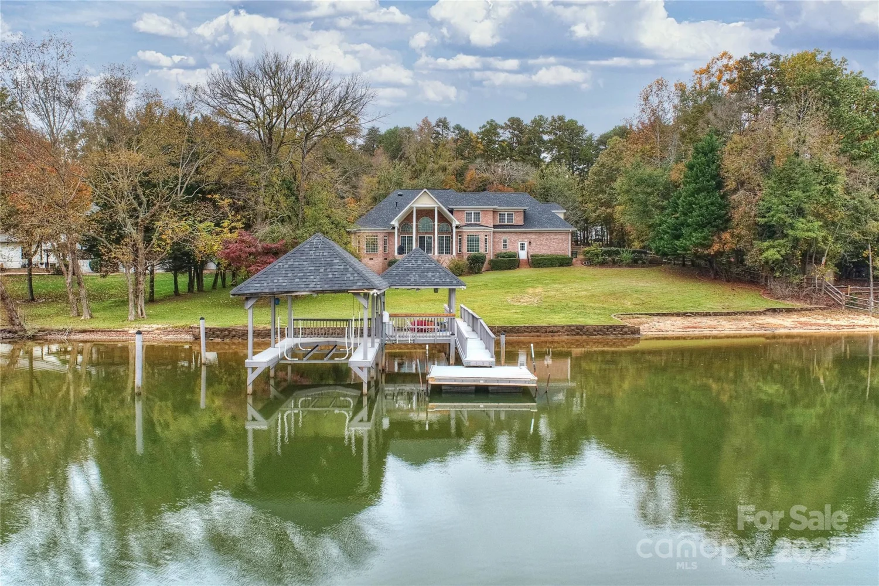1322 shinnecock laneFort Mill, SC 29707
1322 shinnecock laneFort Mill, SC 29707
Description
Amazing views of signature hole #15 from this immaculatly maintained home. Fine details include heavy moldings, tall/vaulted/coffered/tray ceilings, 8 ft doors, custom plantation shutters, hydralic elevator, 2 fireplaces, built-in cabinets & surround sound. Primary bedroom on main w/ sitting area, 2 WIC & glamour bath. 2nd primary bedroom on main. Living rm w/ coffered ceiling, built-in's & gas fp. Great rm w/ vaulted ceiling, built-in's, gas fp & open to kitchen. Chef's kit w/ huge island, quartz & custom cab. 2nd fl w/ media/theater rm w/ built-in's, rec rm w/ wet bar, spacious secondary bedrooms w/ ensuite baths. BSMT w/ 11 ft ceilings & 8 ft doors, exercise rm, billiards rm, game rm w/ cabinets, arcade area, 2nd kitchen, full bath, card rm and 2 unfinished stroage areas (one is perfect to finish for another bed w/ exterior access, perfect for multi-generational living). Updates include roof, 3 HVAC systems, water heater, lift station, irrigation, paint & leaf fitter gutters. WOW!
Property Details for 1322 Shinnecock Lane
- Subdivision ComplexFirethorne
- ExteriorElevator, In-Ground Irrigation
- Num Of Garage Spaces3
- Parking FeaturesDriveway, Attached Garage, Garage Door Opener, Garage Faces Side, Keypad Entry
- Property AttachedNo
LISTING UPDATED:
- StatusActive
- MLS #CAR4239031
- Days on Site44
- HOA Fees$660 / year
- MLS TypeResidential
- Year Built2008
- CountryLancaster
LISTING UPDATED:
- StatusActive
- MLS #CAR4239031
- Days on Site44
- HOA Fees$660 / year
- MLS TypeResidential
- Year Built2008
- CountryLancaster
Building Information for 1322 Shinnecock Lane
- StoriesThree
- Year Built2008
- Lot Size0.0000 Acres
Payment Calculator
Term
Interest
Home Price
Down Payment
The Payment Calculator is for illustrative purposes only. Read More
Property Information for 1322 Shinnecock Lane
Summary
Location and General Information
- Community Features: Clubhouse, Elevator, Fitness Center, Golf, Outdoor Pool, Pond, Putting Green, Recreation Area, Sidewalks, Street Lights, Tennis Court(s)
- Coordinates: 34.996668,-80.838182
School Information
- Elementary School: Indian Land
- Middle School: Unspecified
- High School: Indian Land
Taxes and HOA Information
- Parcel Number: 0008F-0C-026.00
- Tax Legal Description: 148X137X75X100X195
Virtual Tour
Parking
- Open Parking: No
Interior and Exterior Features
Interior Features
- Cooling: Central Air, Multi Units
- Heating: Central, Natural Gas
- Appliances: Bar Fridge, Convection Oven, Dishwasher, Disposal, Double Oven, Electric Cooktop, Exhaust Hood, Gas Water Heater, Microwave, Refrigerator, Wall Oven
- Basement: Basement Shop, Bath/Stubbed, Daylight, Exterior Entry, Full, Interior Entry, Storage Space, Sump Pump
- Fireplace Features: Gas, Gas Log, Great Room, Living Room
- Flooring: Carpet, Tile, Wood
- Interior Features: Attic Other, Attic Walk In, Breakfast Bar, Built-in Features, Cable Prewire, Elevator, Entrance Foyer, Kitchen Island, Open Floorplan, Pantry, Split Bedroom, Storage, Walk-In Closet(s), Wet Bar, Other - See Remarks
- Levels/Stories: Three
- Other Equipment: Surround Sound
- Window Features: Insulated Window(s)
- Foundation: Basement
- Total Half Baths: 1
- Bathrooms Total Integer: 6
Exterior Features
- Construction Materials: Brick Full
- Patio And Porch Features: Deck, Patio
- Pool Features: None
- Road Surface Type: Concrete, Paved
- Roof Type: Shingle
- Security Features: Security System
- Laundry Features: Laundry Room, Main Level
- Pool Private: No
Property
Utilities
- Sewer: Public Sewer
- Water Source: City, Well
Property and Assessments
- Home Warranty: No
Green Features
Lot Information
- Above Grade Finished Area: 5319
- Lot Features: On Golf Course
Rental
Rent Information
- Land Lease: No
Public Records for 1322 Shinnecock Lane
Home Facts
- Beds5
- Baths5
- Above Grade Finished5,319 SqFt
- Below Grade Finished1,983 SqFt
- StoriesThree
- Lot Size0.0000 Acres
- StyleSingle Family Residence
- Year Built2008
- APN0008F-0C-026.00
- CountyLancaster
- ZoningUR


