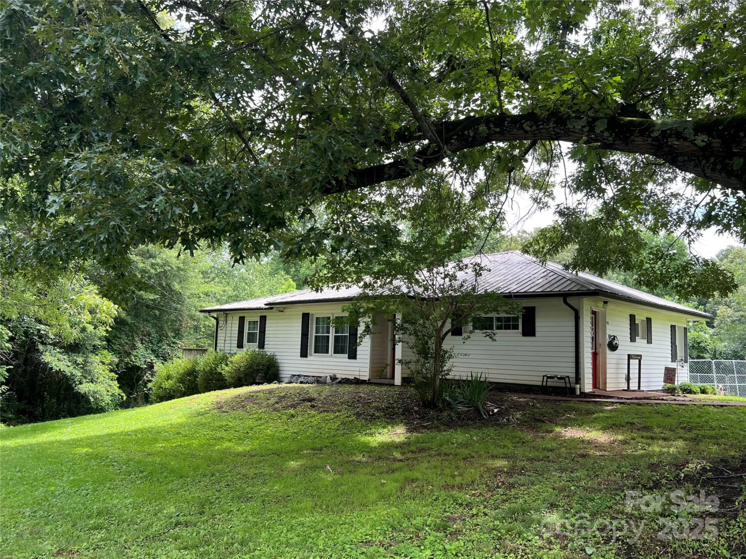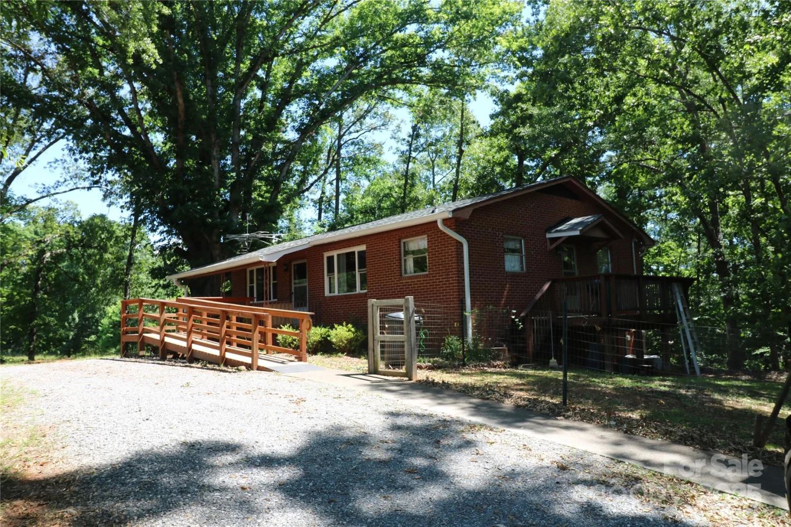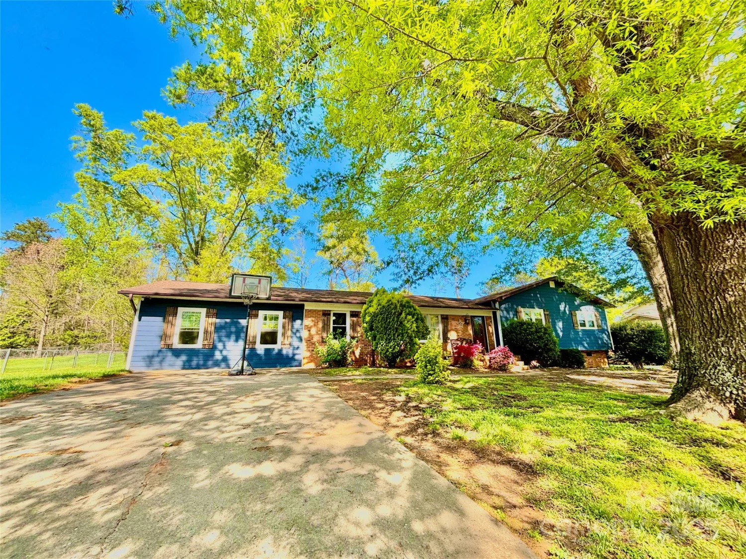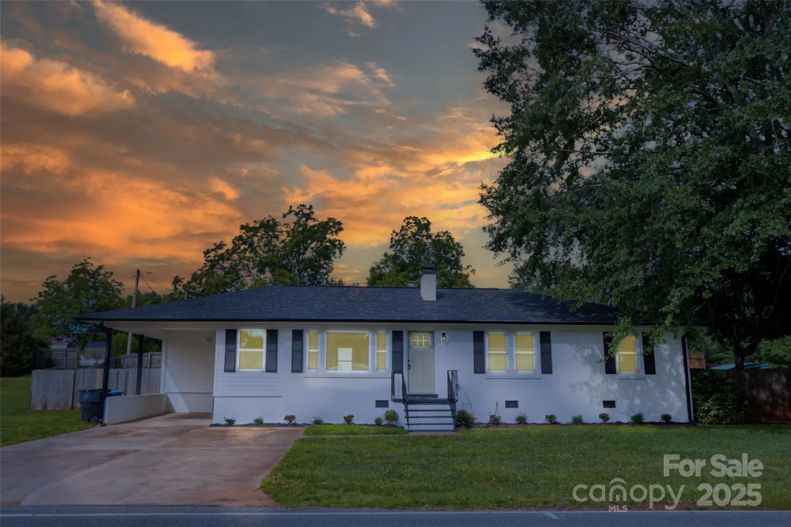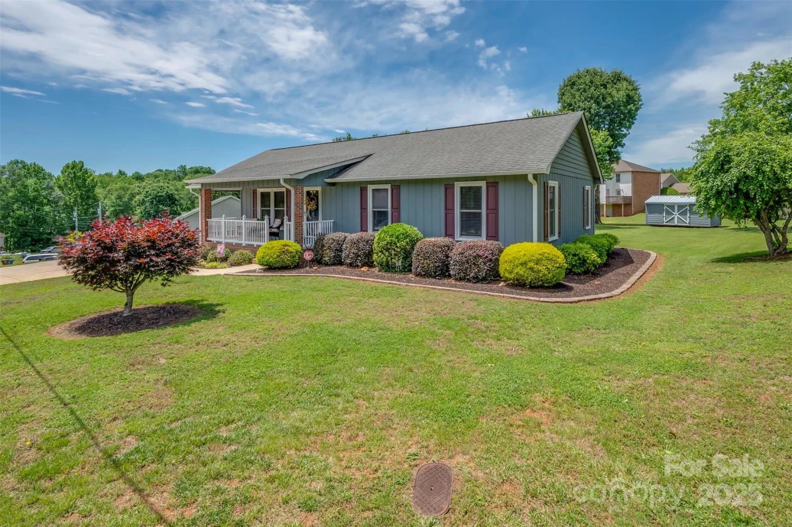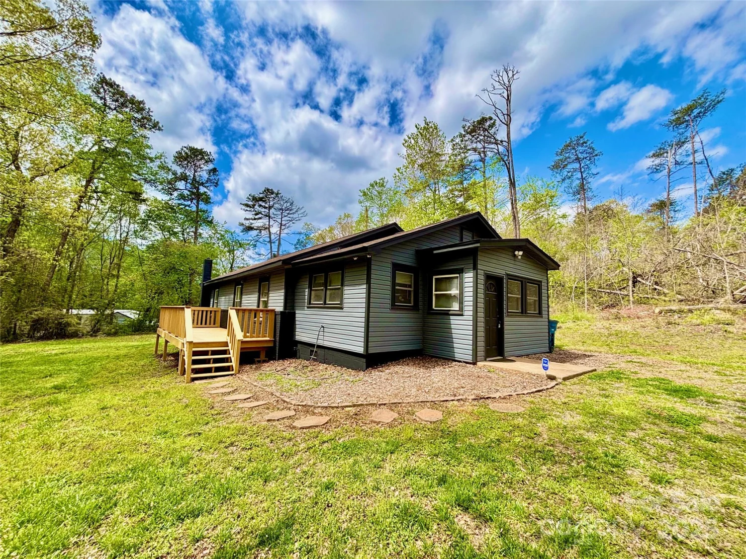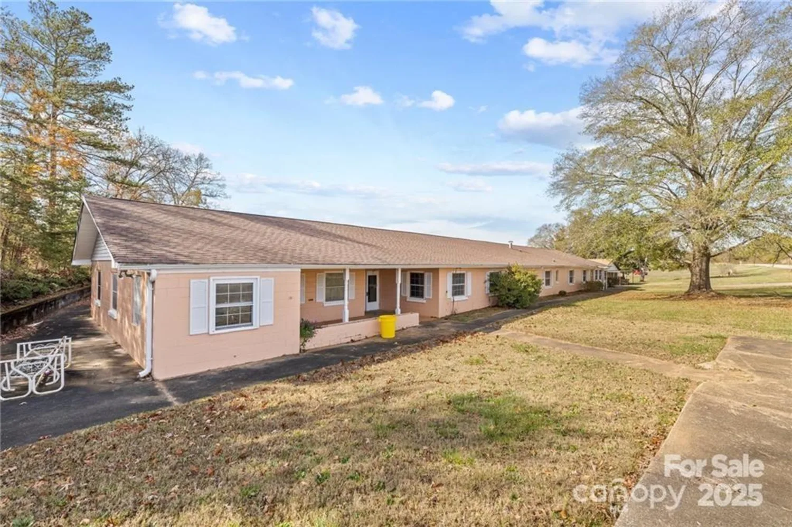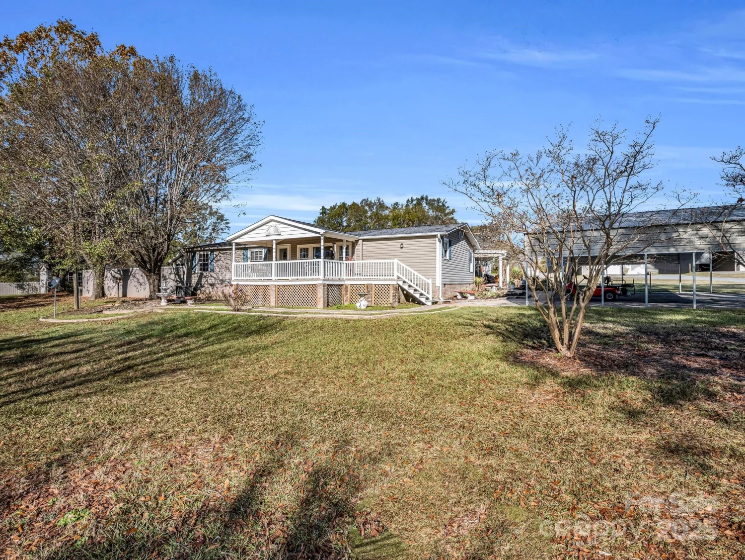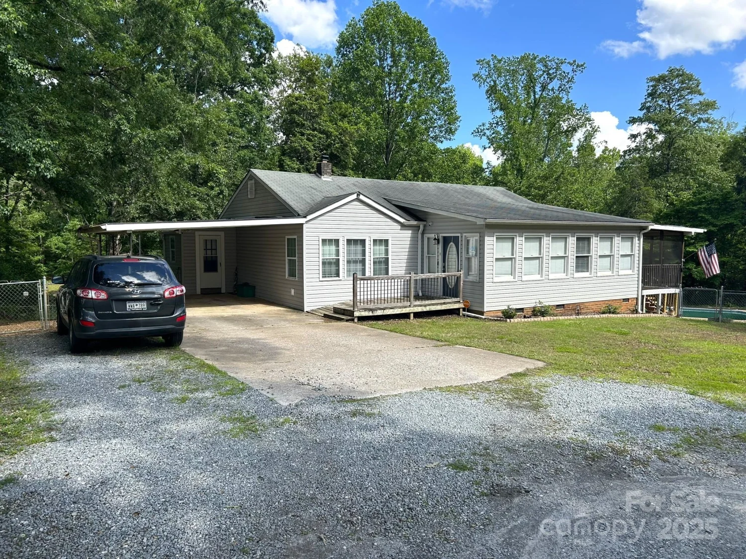179 sunnyside streetForest City, NC 28043
179 sunnyside streetForest City, NC 28043
Description
Charming brick home with metal roof and amble storage! This is a 3 bedroom, 3 bath with 1 extra-large bonus room and 1 small bonus room has all the space you need on .84 acre. 2 fenced in yards with 3 storage buildings. Home has a eat in kitchen as well as a formal dinning room. There is a covered side porch off kitchen for your morning coffee or entertaining. Concrete driveway wraps around to the drive-in garage basement. Well taken care of wood burning stove in basement also! 2 car detached carport. Home has been freshly painted including ceilings. This home has alot of space, don't miss this one! Convenient to downtown Forest City and Hwy 74 for easy commutes. Schedule your showing now!
Property Details for 179 Sunnyside Street
- Subdivision ComplexNone
- Architectural StyleTraditional
- Num Of Garage Spaces1
- Parking FeaturesBasement, Detached Carport, Driveway, Garage Door Opener, Garage Faces Rear, Keypad Entry
- Property AttachedNo
LISTING UPDATED:
- StatusActive
- MLS #CAR4238466
- Days on Site0
- MLS TypeResidential
- Year Built1969
- CountryRutherford
Location
Listing Courtesy of Ferguson Real Estate & Associates - Ann Ferguson
LISTING UPDATED:
- StatusActive
- MLS #CAR4238466
- Days on Site0
- MLS TypeResidential
- Year Built1969
- CountryRutherford
Building Information for 179 Sunnyside Street
- StoriesOne
- Year Built1969
- Lot Size0.0000 Acres
Payment Calculator
Term
Interest
Home Price
Down Payment
The Payment Calculator is for illustrative purposes only. Read More
Property Information for 179 Sunnyside Street
Summary
Location and General Information
- Directions: Hwy 74 exit 182 in Forest City, left on Broadway to right on Sunnyside St. Home on left
- Coordinates: 35.318275,-81.860723
School Information
- Elementary School: Dunbar
- Middle School: East Rutherford
- High School: East Rutherford
Taxes and HOA Information
- Parcel Number: 424464
- Tax Legal Description: RES SUNNYSIDE
Virtual Tour
Parking
- Open Parking: No
Interior and Exterior Features
Interior Features
- Cooling: Electric, Heat Pump
- Heating: Electric, Heat Pump, Natural Gas, Wood Stove
- Appliances: Dishwasher, Dryer, Gas Range, Gas Water Heater, Microwave, Refrigerator with Ice Maker, Washer, Washer/Dryer
- Basement: Basement Garage Door, Basement Shop, Exterior Entry, Interior Entry, Storage Space, Unfinished
- Fireplace Features: Bonus Room, Gas Log, Living Room
- Flooring: Linoleum, Wood
- Interior Features: Built-in Features
- Levels/Stories: One
- Foundation: Basement
- Bathrooms Total Integer: 3
Exterior Features
- Accessibility Features: Two or More Access Exits
- Construction Materials: Brick Full, Vinyl
- Fencing: Back Yard, Chain Link, Fenced, Front Yard
- Patio And Porch Features: Covered, Patio, Side Porch
- Pool Features: None
- Road Surface Type: Concrete, Paved
- Roof Type: Metal
- Laundry Features: In Basement
- Pool Private: No
- Other Structures: Outbuilding, Shed(s)
Property
Utilities
- Sewer: Public Sewer
- Water Source: City
Property and Assessments
- Home Warranty: No
Green Features
Lot Information
- Above Grade Finished Area: 1692
- Lot Features: Level, Wooded
Rental
Rent Information
- Land Lease: No
Public Records for 179 Sunnyside Street
Home Facts
- Beds3
- Baths3
- Above Grade Finished1,692 SqFt
- StoriesOne
- Lot Size0.0000 Acres
- StyleSingle Family Residence
- Year Built1969
- APN424464
- CountyRutherford


