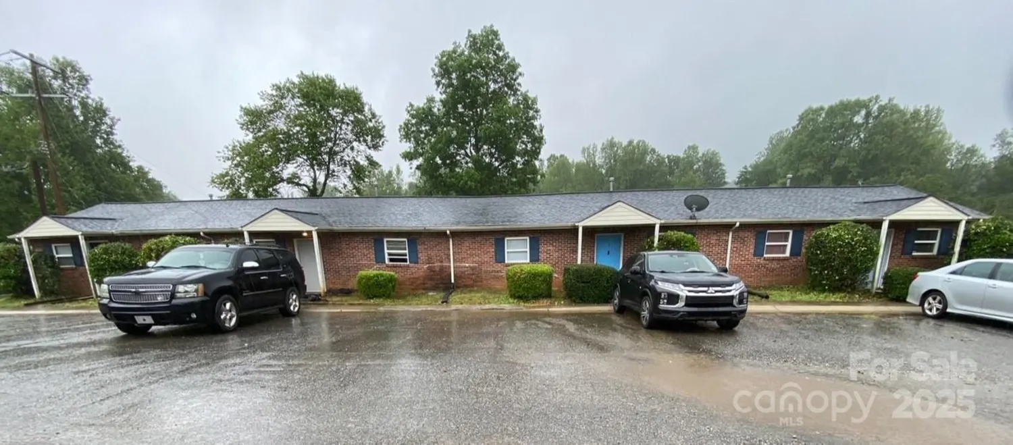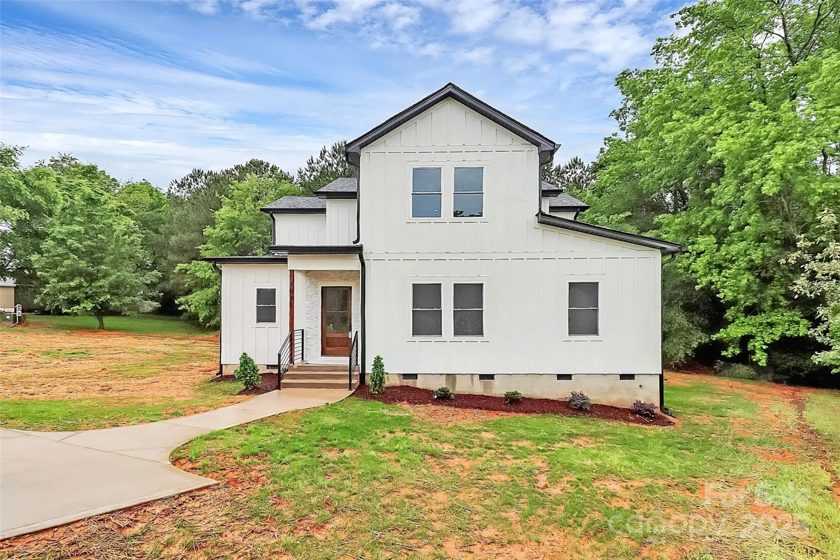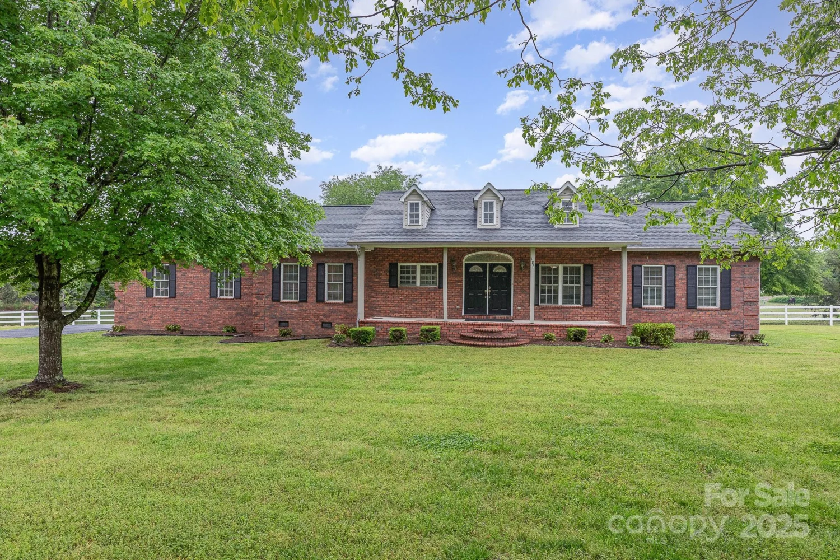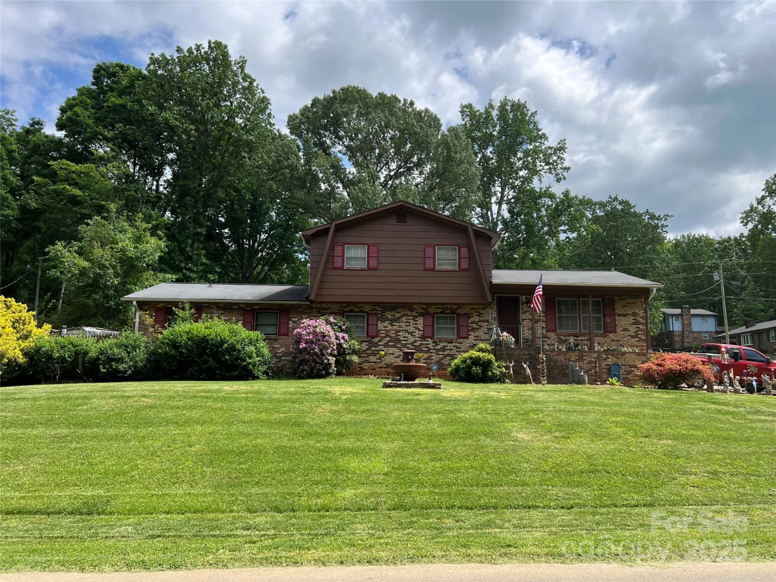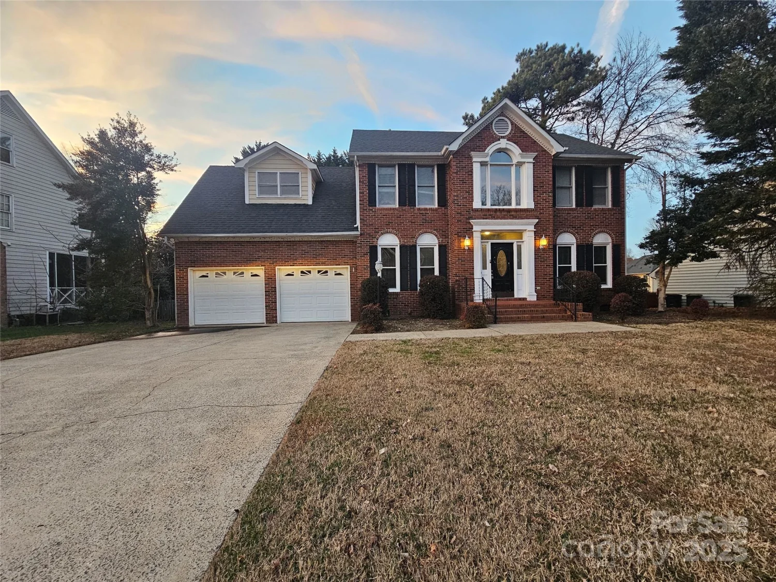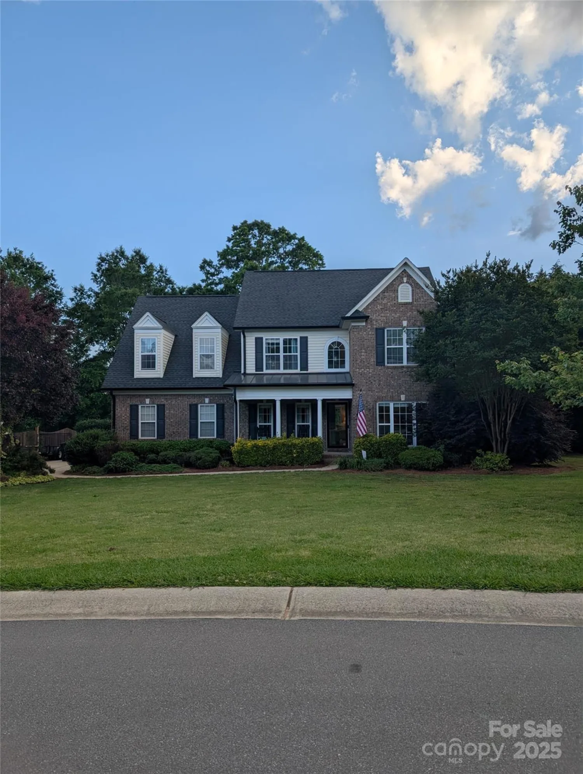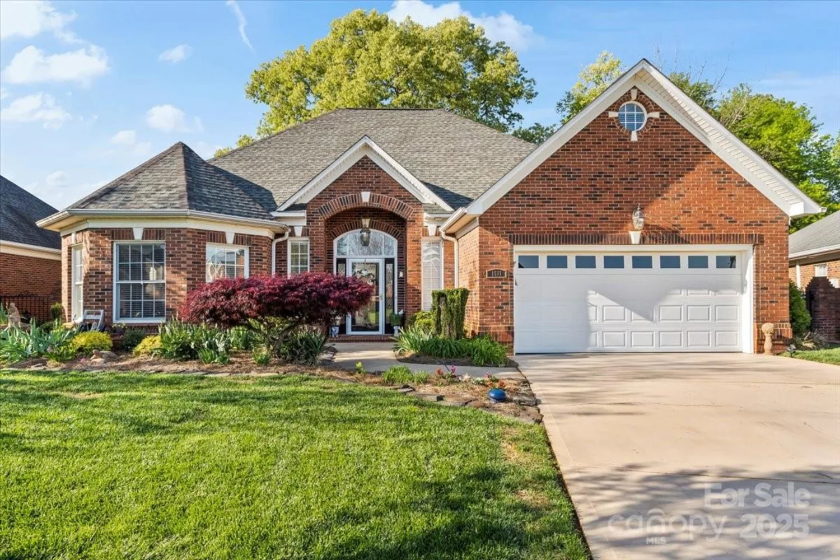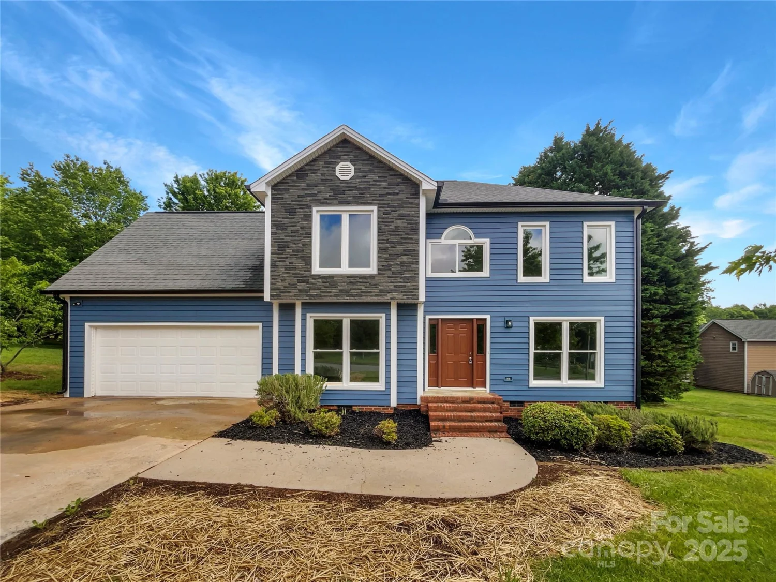1366 wiggins driveGastonia, NC 28054
1366 wiggins driveGastonia, NC 28054
Description
Get ready to be amazed! This beautiful home features 4 bedrooms, 3 full baths, and a main floor guest suite. It boasts every upgrade imaginable: an open floor plan, a large kitchen with granite countertops, stone backsplash, 42" cabinets, under-cabinet LED lighting, and a Wolf Induction Cooktop. The Living Room includes a gas fireplace. Plus, the home is pre-wired for a 100-amp car charging circuit and 400-amp service, supporting two electric cars. The amazing 3-car garage has beautiful epoxy floors and a walk-through to the 3rd car area. Upstairs, the large Master Suite includes a separate tub and shower, dual vanities, and a walk-in closet, along with 2 secondary bedrooms and a loft/flex area for work or play. The spacious backyard features a covered area and a cobblestone patio with a fire pit. Gas connections are already available at the rear of the residence and can be extended for use with a gas grill
Property Details for 1366 Wiggins Drive
- Subdivision ComplexRobinson Oaks
- ExteriorFire Pit
- Num Of Garage Spaces3
- Parking FeaturesElectric Vehicle Charging Station(s), Attached Garage, Garage Door Opener, Garage Faces Side
- Property AttachedNo
LISTING UPDATED:
- StatusActive
- MLS #CAR4239111
- Days on Site43
- HOA Fees$619 / year
- MLS TypeResidential
- Year Built2017
- CountryGaston
LISTING UPDATED:
- StatusActive
- MLS #CAR4239111
- Days on Site43
- HOA Fees$619 / year
- MLS TypeResidential
- Year Built2017
- CountryGaston
Building Information for 1366 Wiggins Drive
- StoriesTwo
- Year Built2017
- Lot Size0.0000 Acres
Payment Calculator
Term
Interest
Home Price
Down Payment
The Payment Calculator is for illustrative purposes only. Read More
Property Information for 1366 Wiggins Drive
Summary
Location and General Information
- Community Features: Clubhouse, Fitness Center, Outdoor Pool, Sidewalks, Street Lights
- Coordinates: 35.230262,-81.151113
School Information
- Elementary School: Sherwood
- Middle School: Grier
- High School: Ashbrook
Taxes and HOA Information
- Parcel Number: 223599
- Tax Legal Description: ROBINSON OAKS L 83 10 066 006 00 000
Virtual Tour
Parking
- Open Parking: No
Interior and Exterior Features
Interior Features
- Cooling: Ceiling Fan(s), Central Air, Zoned
- Heating: Natural Gas, Sealed Combustion Fireplace, Zoned
- Appliances: Dishwasher, Disposal, Electric Cooktop, Electric Oven, Electric Range, Exhaust Fan, Exhaust Hood, Gas Water Heater, Microwave, Plumbed For Ice Maker, Self Cleaning Oven, Wall Oven
- Fireplace Features: Family Room, Fire Pit
- Flooring: Carpet, Tile, Vinyl
- Levels/Stories: Two
- Other Equipment: Network Ready
- Foundation: Slab
- Bathrooms Total Integer: 3
Exterior Features
- Construction Materials: Fiber Cement, Stone
- Patio And Porch Features: Covered, Front Porch, Rear Porch
- Pool Features: None
- Road Surface Type: Concrete, Paved
- Roof Type: Shingle
- Security Features: Security System
- Laundry Features: Electric Dryer Hookup, Gas Dryer Hookup, Upper Level
- Pool Private: No
Property
Utilities
- Sewer: Public Sewer
- Water Source: City
Property and Assessments
- Home Warranty: No
Green Features
Lot Information
- Above Grade Finished Area: 2452
- Lot Features: Cleared
Rental
Rent Information
- Land Lease: No
Public Records for 1366 Wiggins Drive
Home Facts
- Beds4
- Baths3
- Above Grade Finished2,452 SqFt
- StoriesTwo
- Lot Size0.0000 Acres
- StyleSingle Family Residence
- Year Built2017
- APN223599
- CountyGaston
- ZoningR-4


