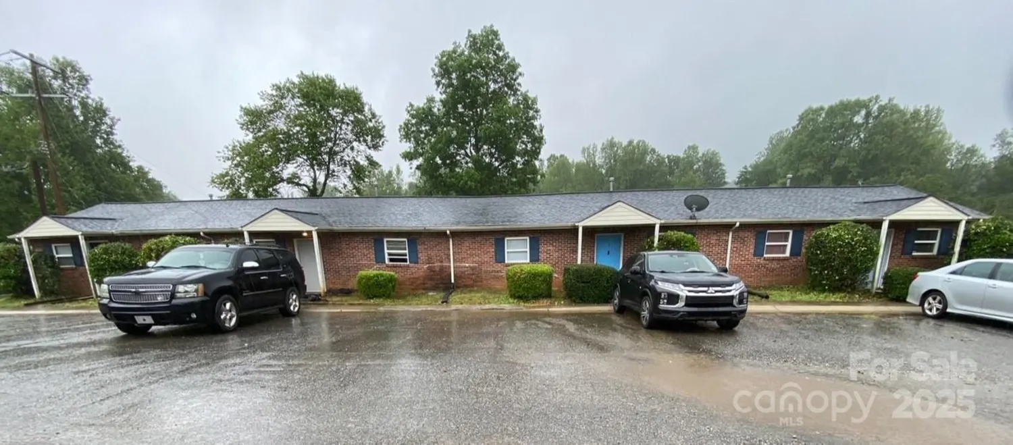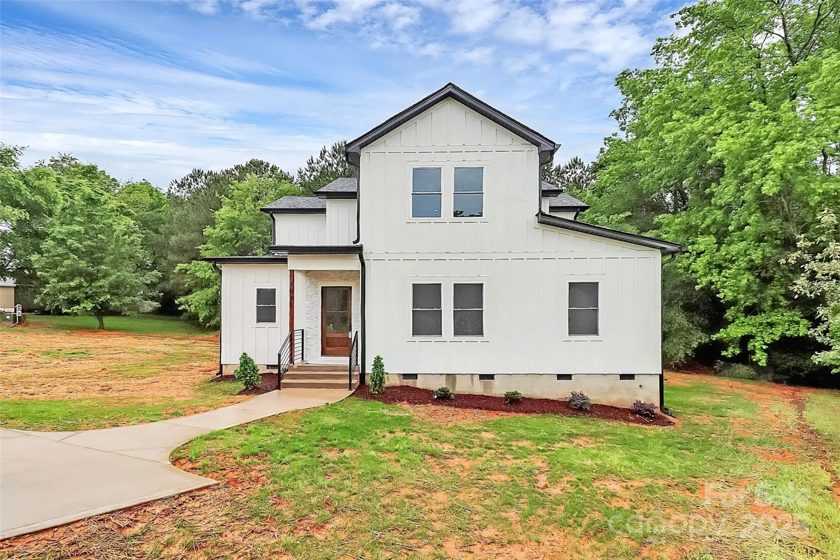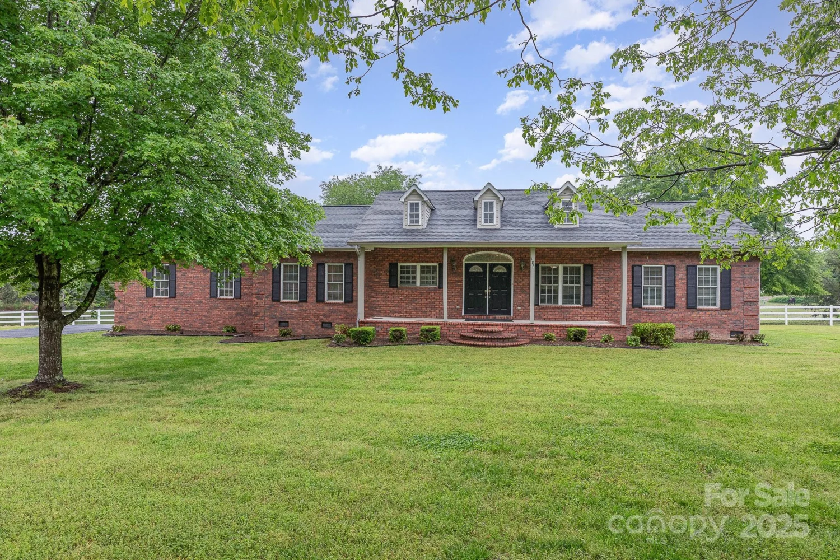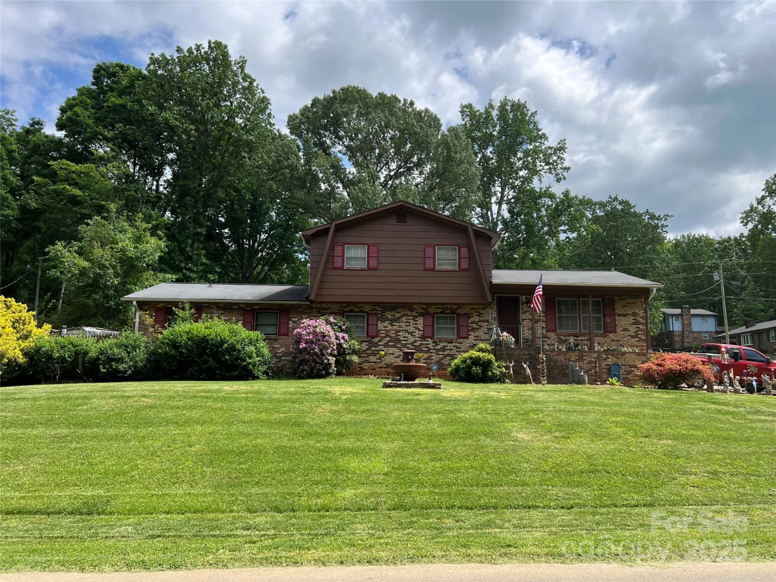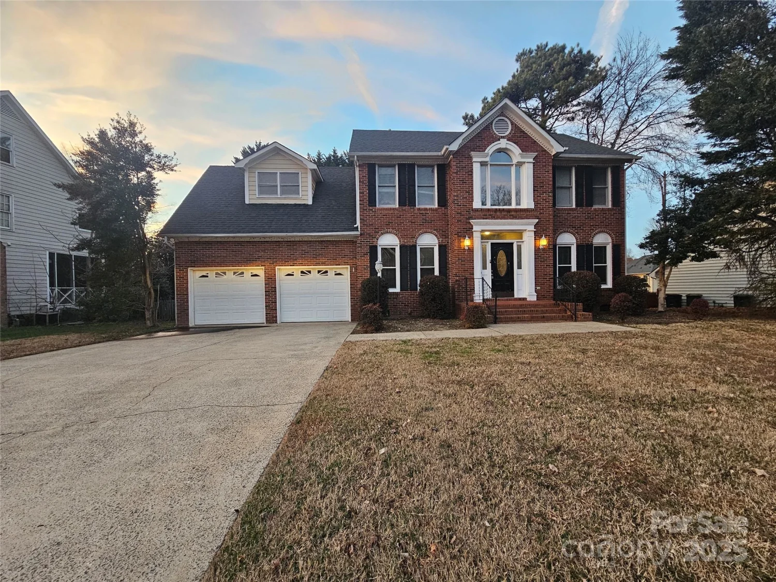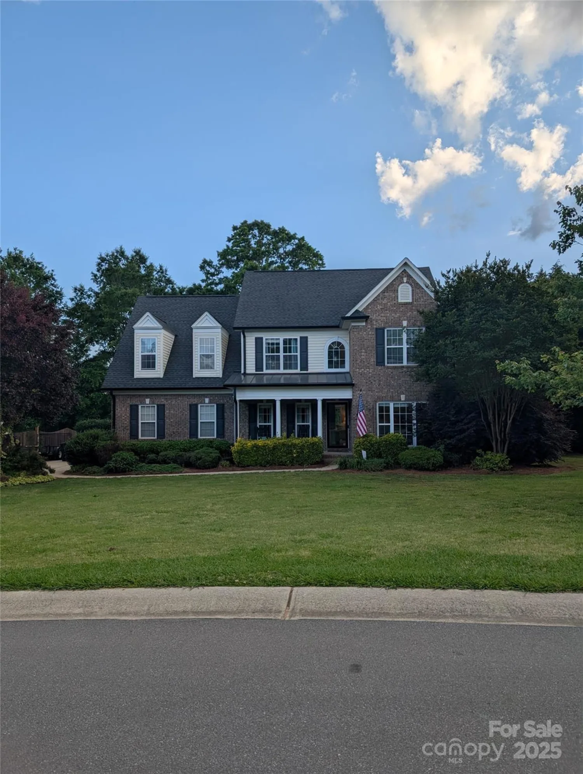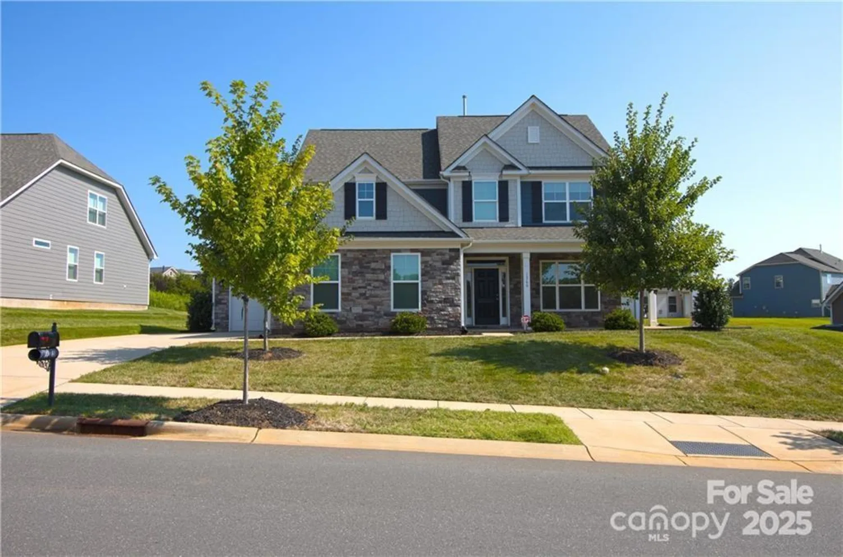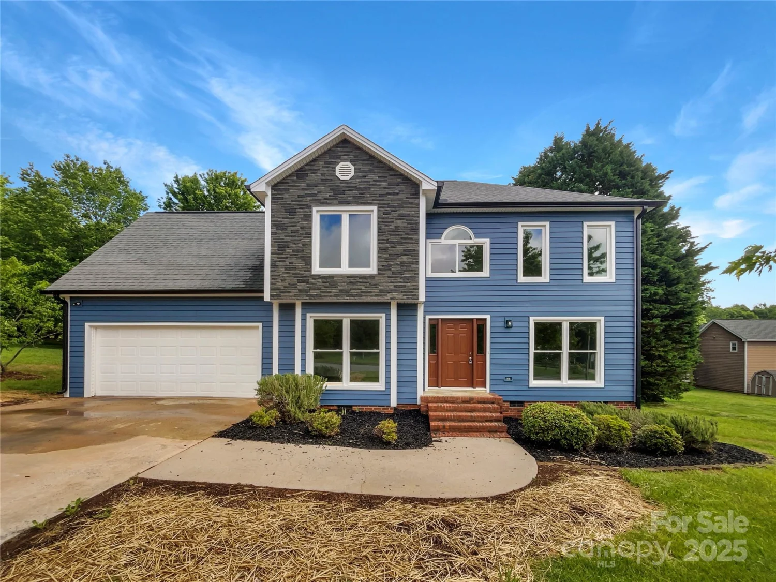1511 elkhart circleGastonia, NC 28054
1511 elkhart circleGastonia, NC 28054
Description
Welcome to this elegant brick home offering 3 bed/2.5 baths. BRAND NEW ROOF!! Gorgeous hardwood floors flow throughout the main level, carpeted upstairs and in primary bedroom. The primary suite is a true retreat, featuring a jetted tub, double vanity, and a custom-designed walk-in closet. Upstairs, you will find the other two bedrooms, full bath, loft area and walk-in access to the attic.Elegant crown molding, two gas fireplaces, and a dedicated study with a coffered ceiling speak to the thoughtful design found throughout.Kitchen features granite countertops and the appliances convey! Step outside to a beautifully landscaped outdoor space, fully fenced backyard with an extended deck-perfect for relaxing or entertaining. Spotlights illuminate the front of the home in the evenings, creating a warm and stately curb appeal. Full-yard irrigation and gutter-guard complement the home’s low-maintenance, well-kept exterior. Generous storage throughout the home ensures everything has its place.
Property Details for 1511 Elkhart Circle
- Subdivision ComplexHoffman Place
- ExteriorIn-Ground Irrigation
- Num Of Garage Spaces2
- Parking FeaturesDriveway, Attached Garage
- Property AttachedNo
LISTING UPDATED:
- StatusActive
- MLS #CAR4245336
- Days on Site32
- HOA Fees$200 / year
- MLS TypeResidential
- Year Built2000
- CountryGaston
LISTING UPDATED:
- StatusActive
- MLS #CAR4245336
- Days on Site32
- HOA Fees$200 / year
- MLS TypeResidential
- Year Built2000
- CountryGaston
Building Information for 1511 Elkhart Circle
- StoriesOne and One Half
- Year Built2000
- Lot Size0.0000 Acres
Payment Calculator
Term
Interest
Home Price
Down Payment
The Payment Calculator is for illustrative purposes only. Read More
Property Information for 1511 Elkhart Circle
Summary
Location and General Information
- Directions: From US-74 West, exit 19B for Cox Rd, left onto Cox Rd, left onto Elkhart Cir, home on right
- Coordinates: 35.223828,-81.142673
School Information
- Elementary School: Robinson
- Middle School: Grier
- High School: Ashbrook
Taxes and HOA Information
- Parcel Number: 140214
- Tax Legal Description: HOFFMAN PLACE L 23 10 067 001 28 000
Virtual Tour
Parking
- Open Parking: No
Interior and Exterior Features
Interior Features
- Cooling: Central Air, Dual, Electric
- Heating: Forced Air, Natural Gas
- Appliances: Dishwasher, Dryer, Electric Oven, Gas Water Heater, Microwave, Refrigerator, Washer
- Fireplace Features: Family Room, Gas Log, Living Room
- Flooring: Carpet, Tile, Wood
- Interior Features: Attic Other, Attic Stairs Pulldown, Attic Walk In, Built-in Features, Storage
- Levels/Stories: One and One Half
- Foundation: Slab
- Total Half Baths: 1
- Bathrooms Total Integer: 3
Exterior Features
- Construction Materials: Brick Partial, Hardboard Siding
- Fencing: Back Yard
- Patio And Porch Features: Deck, Rear Porch
- Pool Features: None
- Road Surface Type: Asphalt, Paved
- Roof Type: Shingle
- Laundry Features: Inside, Laundry Room, Main Level
- Pool Private: No
Property
Utilities
- Sewer: Public Sewer
- Water Source: Public
Property and Assessments
- Home Warranty: No
Green Features
Lot Information
- Above Grade Finished Area: 2283
- Lot Features: Cleared, Level
Rental
Rent Information
- Land Lease: No
Public Records for 1511 Elkhart Circle
Home Facts
- Beds3
- Baths2
- Above Grade Finished2,283 SqFt
- StoriesOne and One Half
- Lot Size0.0000 Acres
- StyleSingle Family Residence
- Year Built2000
- APN140214
- CountyGaston


