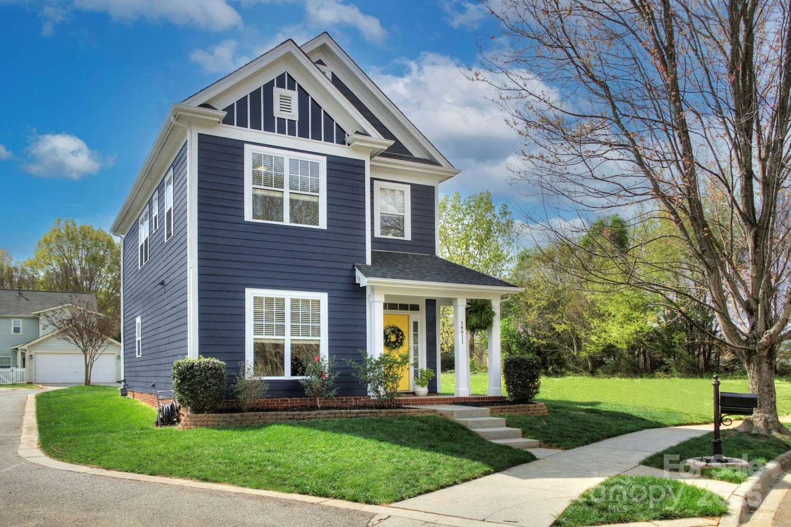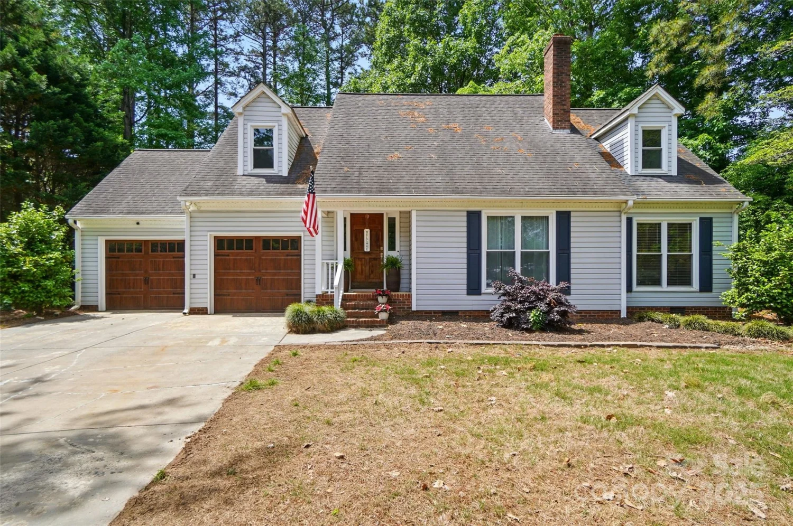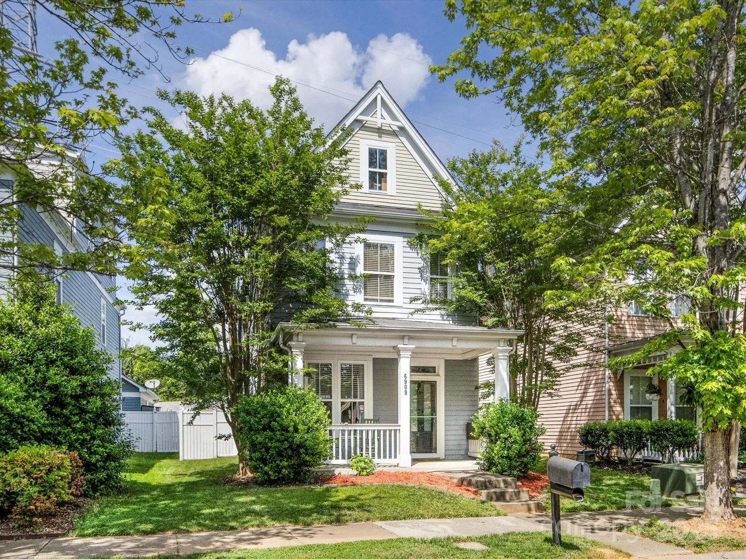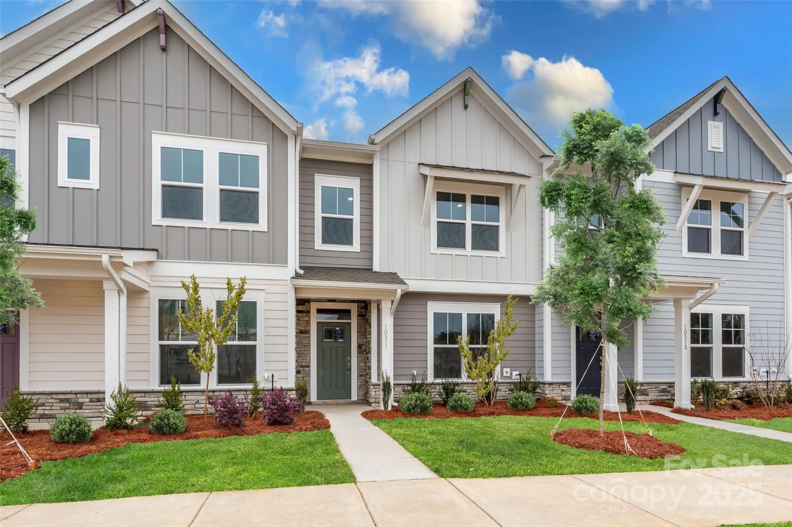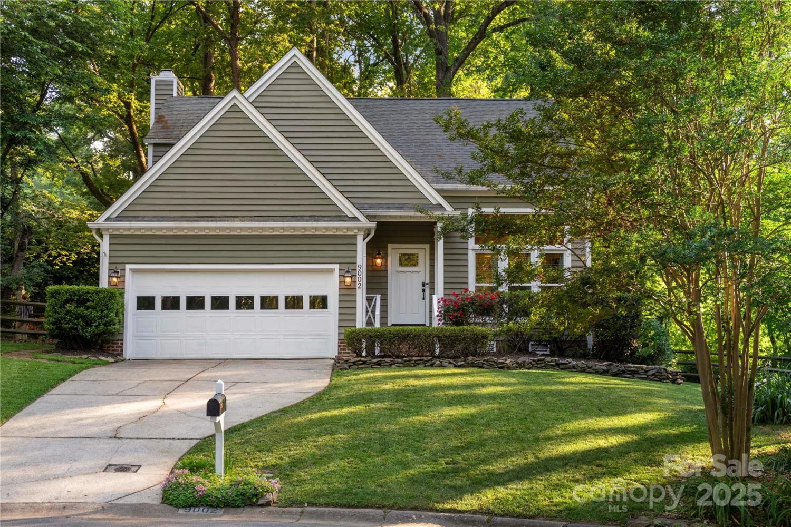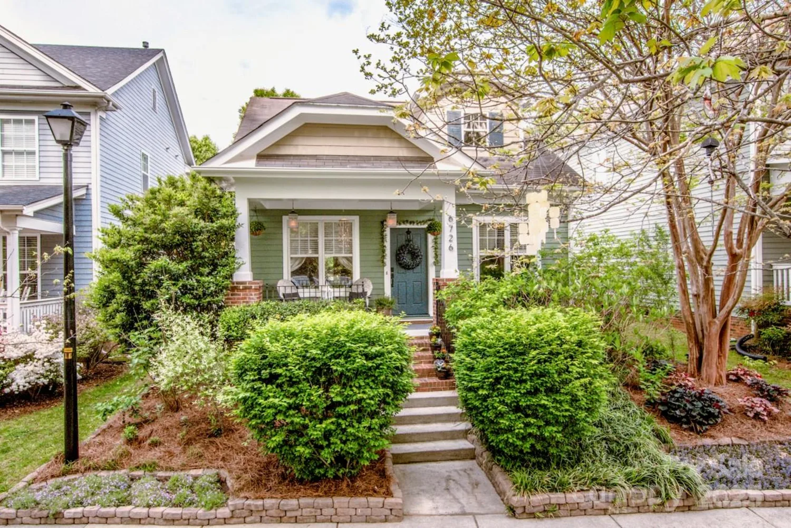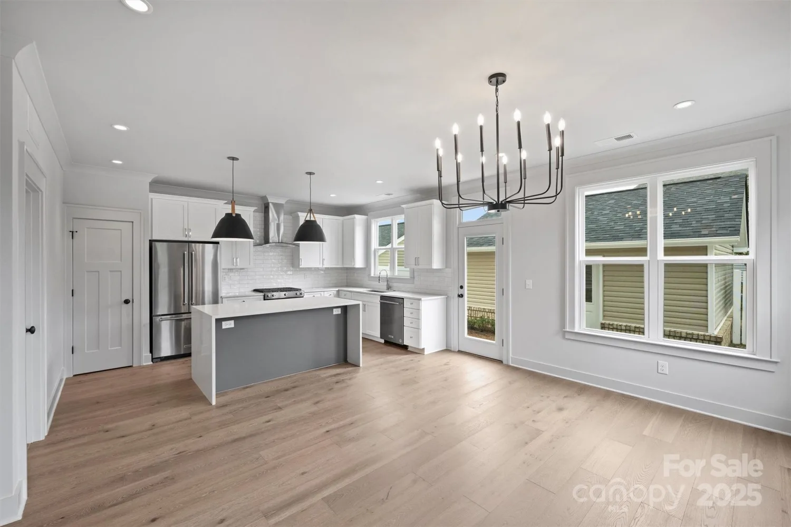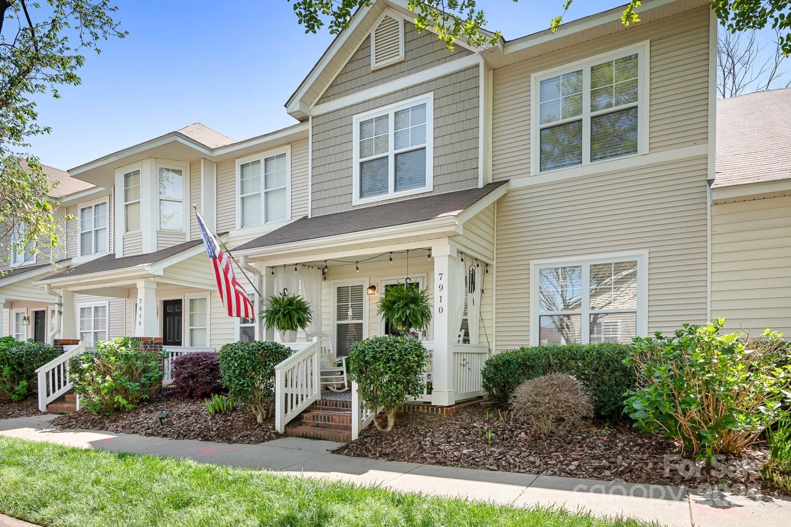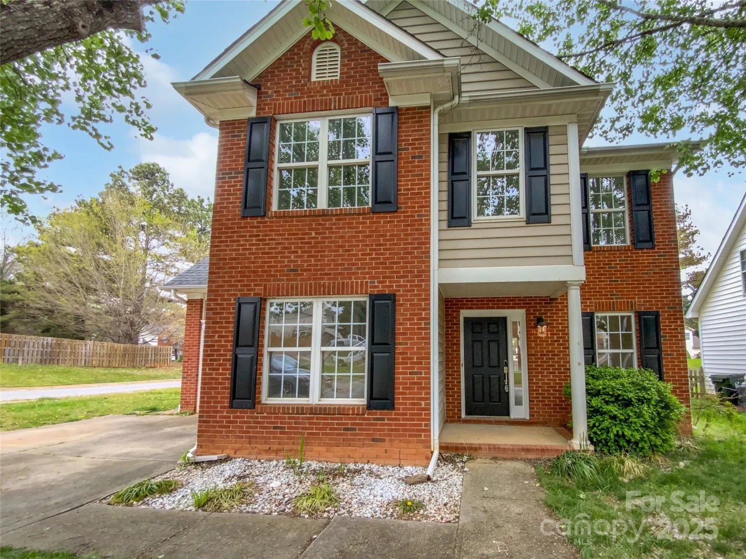9001 long pickett courtHuntersville, NC 28078
9001 long pickett courtHuntersville, NC 28078
Description
Come see this stunning and updated home in the desirable Cedarfield subdivision in Huntersville. This awesome home is located on a large, fenced cul-de-sac lot with trees that provide ample privacy! Once inside you will be welcomed to an updated home with tile floors on the main level featuring a fantastic and updated kitchen with solid service counter tops and 42" cabinets. You can gather, dine, entertain, or even do your homework on the beautiful kitchen island. All appliances stay including the washer and dryer!! On the upper level you will find 3 bedrooms and two full bathrooms. Hurry this home is ready for you to make it your own! Professional photos and measurements coming soon.
Property Details for 9001 Long Pickett Court
- Subdivision ComplexCedarfield
- Architectural StyleTraditional
- Num Of Garage Spaces2
- Parking FeaturesDriveway, Attached Garage
- Property AttachedNo
- Waterfront FeaturesNone
LISTING UPDATED:
- StatusClosed
- MLS #CAR4240835
- Days on Site3
- HOA Fees$655 / year
- MLS TypeResidential
- Year Built1993
- CountryMecklenburg
LISTING UPDATED:
- StatusClosed
- MLS #CAR4240835
- Days on Site3
- HOA Fees$655 / year
- MLS TypeResidential
- Year Built1993
- CountryMecklenburg
Building Information for 9001 Long Pickett Court
- StoriesTwo
- Year Built1993
- Lot Size0.0000 Acres
Payment Calculator
Term
Interest
Home Price
Down Payment
The Payment Calculator is for illustrative purposes only. Read More
Property Information for 9001 Long Pickett Court
Summary
Location and General Information
- Community Features: Outdoor Pool, Playground, Sidewalks, Street Lights, Walking Trails
- Coordinates: 35.390946,-80.882033
School Information
- Elementary School: Unspecified
- Middle School: Unspecified
- High School: Unspecified
Taxes and HOA Information
- Parcel Number: 015-333-14
- Tax Legal Description: L65 B1 M25-312
Virtual Tour
Parking
- Open Parking: Yes
Interior and Exterior Features
Interior Features
- Cooling: Ceiling Fan(s), Central Air, Electric
- Heating: Central, Heat Pump, Natural Gas
- Appliances: Dishwasher, Disposal, Double Oven, Dryer, Electric Cooktop, Electric Oven, Electric Range, Ice Maker, Microwave, Washer/Dryer
- Fireplace Features: Family Room
- Flooring: Carpet, Tile
- Interior Features: Attic Stairs Pulldown
- Levels/Stories: Two
- Window Features: Insulated Window(s)
- Foundation: Crawl Space
- Total Half Baths: 1
- Bathrooms Total Integer: 3
Exterior Features
- Construction Materials: Vinyl
- Fencing: Back Yard, Fenced, Wood
- Horse Amenities: None
- Patio And Porch Features: Deck, Front Porch
- Pool Features: None
- Road Surface Type: Concrete, Paved
- Roof Type: Shingle
- Security Features: Carbon Monoxide Detector(s), Smoke Detector(s)
- Laundry Features: Electric Dryer Hookup, In Hall, Laundry Room, Upper Level
- Pool Private: No
- Other Structures: Shed(s)
Property
Utilities
- Sewer: Public Sewer
- Water Source: City
Property and Assessments
- Home Warranty: No
Green Features
Lot Information
- Above Grade Finished Area: 1450
- Lot Features: Cul-De-Sac
- Waterfront Footage: None
Rental
Rent Information
- Land Lease: No
Public Records for 9001 Long Pickett Court
Home Facts
- Beds3
- Baths2
- Above Grade Finished1,450 SqFt
- StoriesTwo
- Lot Size0.0000 Acres
- StyleSingle Family Residence
- Year Built1993
- APN015-333-14
- CountyMecklenburg
- ZoningGR


