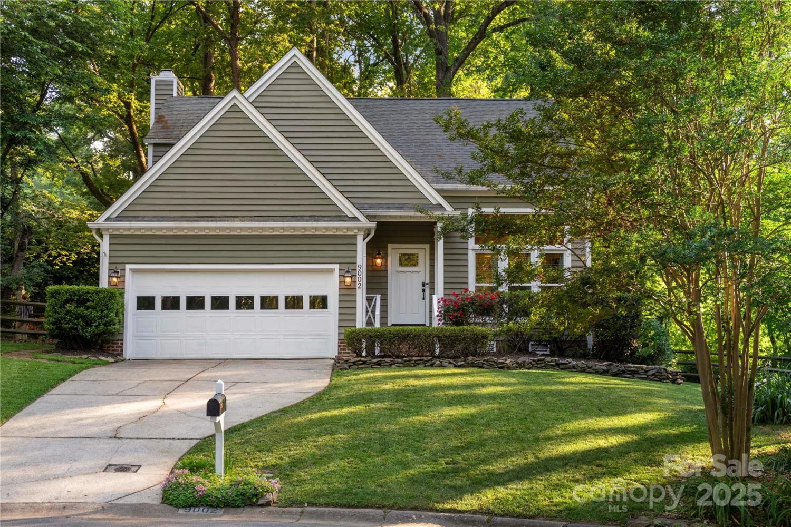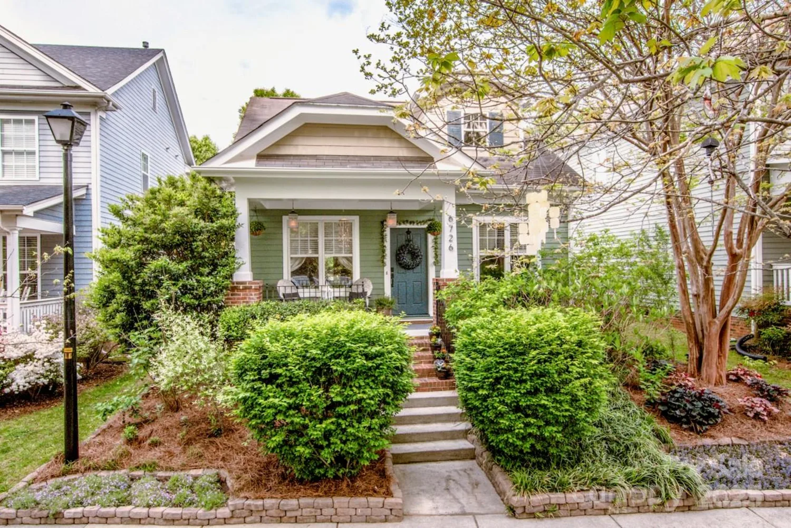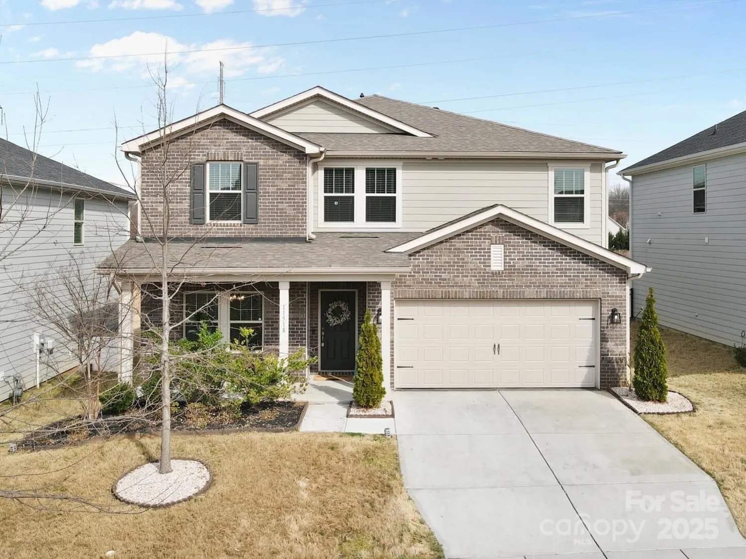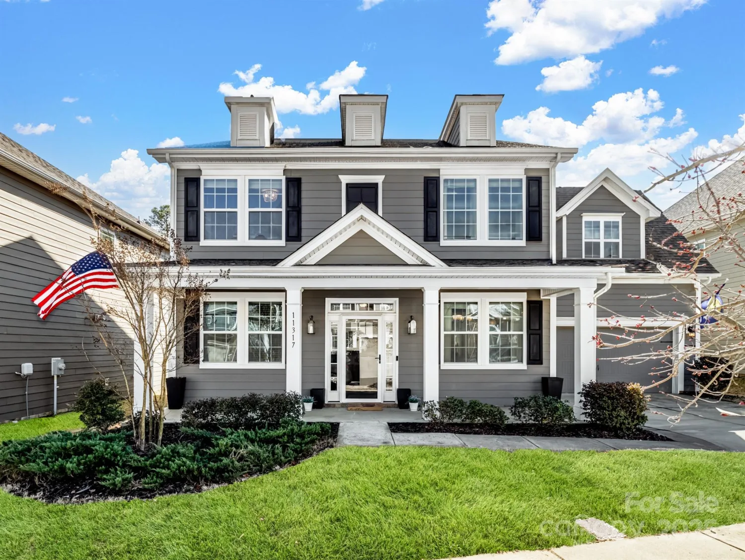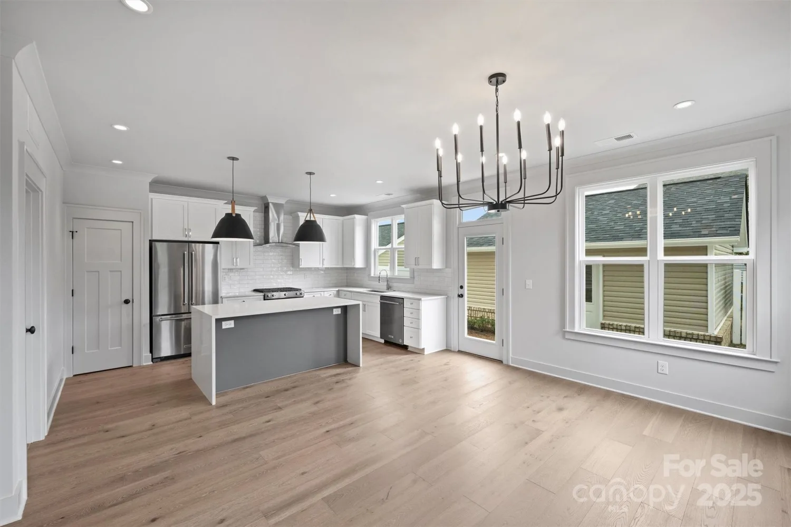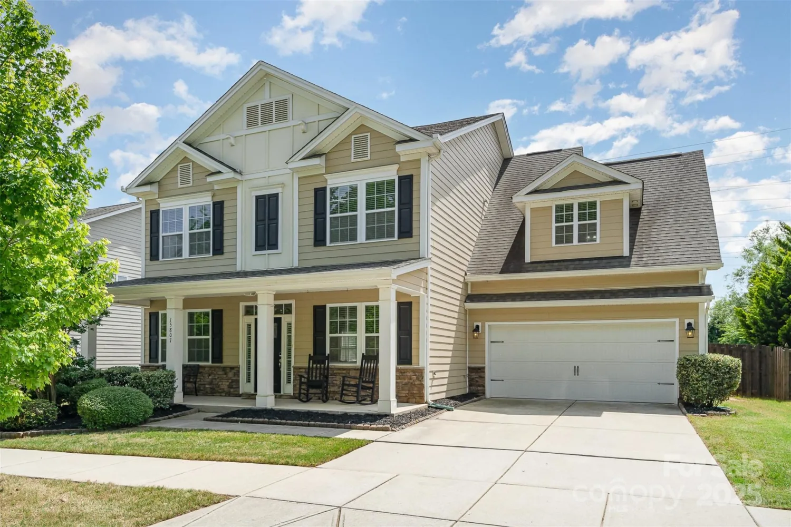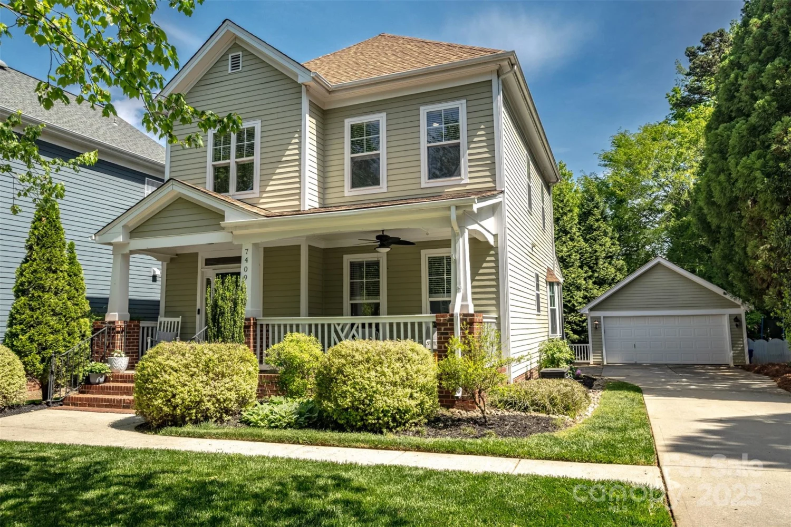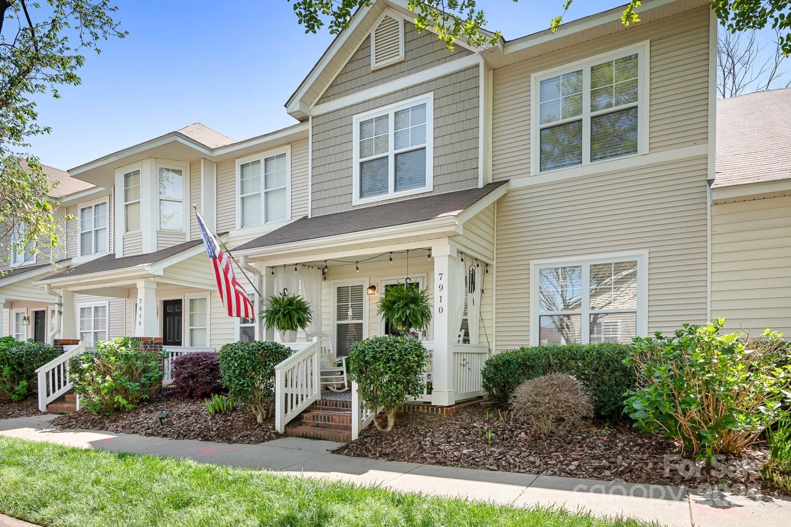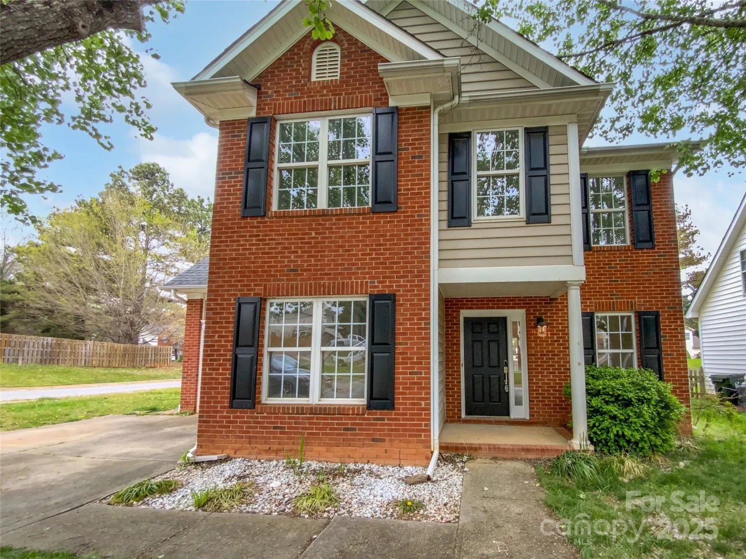9832 sunriver roadHuntersville, NC 28078
9832 sunriver roadHuntersville, NC 28078
Description
Relax on the wrap-around front porch or enjoy the peaceful rear patio during spring evenings in the highly desirable Monteith Park neighborhood! This beautifully maintained 3-bd/2.5 bath home is nestled on a charming, tree-lined street.The main level features stunning hardwood floors, soaring ceilings & crown molding.The open floor plan showcases cherry wood cabinetry and an abundance of windows that fill the space with natural light. The great room offers built-in cabinet & a cozy gas fireplace. Upstairs, the spacious primary suite boasts a large ensuite bathroom & walk-in closet. Additionally, there are two generously sized secondary bedrooms with a shared Jack-and-Jill bathroom, offering plenty of room for everyone. Monteith Park is renowned for its welcoming atmosphere & exceptional amenities, including a community pool, clubhouse & walking trails! The neighborhood also offers easy access to shopping, dining, and major highways for a convenient commute.
Property Details for 9832 Sunriver Road
- Subdivision ComplexMonteith Park
- Num Of Garage Spaces2
- Parking FeaturesDetached Garage
- Property AttachedNo
LISTING UPDATED:
- StatusActive
- MLS #CAR4241388
- Days on Site28
- HOA Fees$902 / year
- MLS TypeResidential
- Year Built2006
- CountryMecklenburg
Location
Listing Courtesy of Helen Adams Realty - Marlene Billesdon
LISTING UPDATED:
- StatusActive
- MLS #CAR4241388
- Days on Site28
- HOA Fees$902 / year
- MLS TypeResidential
- Year Built2006
- CountryMecklenburg
Building Information for 9832 Sunriver Road
- StoriesTwo
- Year Built2006
- Lot Size0.0000 Acres
Payment Calculator
Term
Interest
Home Price
Down Payment
The Payment Calculator is for illustrative purposes only. Read More
Property Information for 9832 Sunriver Road
Summary
Location and General Information
- Community Features: Clubhouse, Outdoor Pool, Playground, Sidewalks, Walking Trails
- Directions: Please use GPS for directions Lockbox/Key, Showing Service, Sign
- Coordinates: 35.425598,-80.856459
School Information
- Elementary School: Huntersville
- Middle School: Bailey
- High School: William Amos Hough
Taxes and HOA Information
- Parcel Number: 009-103-02
- Tax Legal Description: L69 M45-824
Virtual Tour
Parking
- Open Parking: No
Interior and Exterior Features
Interior Features
- Cooling: Central Air
- Heating: Forced Air
- Appliances: Dishwasher, Disposal, Electric Oven
- Fireplace Features: Family Room
- Flooring: Carpet, Tile, Wood
- Levels/Stories: Two
- Foundation: Slab
- Total Half Baths: 1
- Bathrooms Total Integer: 3
Exterior Features
- Construction Materials: Hardboard Siding
- Patio And Porch Features: Front Porch, Patio, Wrap Around
- Pool Features: None
- Road Surface Type: Concrete, Paved
- Roof Type: Shingle
- Laundry Features: Laundry Closet
- Pool Private: No
Property
Utilities
- Sewer: Public Sewer
- Water Source: City
Property and Assessments
- Home Warranty: No
Green Features
Lot Information
- Above Grade Finished Area: 1777
Rental
Rent Information
- Land Lease: No
Public Records for 9832 Sunriver Road
Home Facts
- Beds3
- Baths2
- Above Grade Finished1,777 SqFt
- StoriesTwo
- Lot Size0.0000 Acres
- StyleSingle Family Residence
- Year Built2006
- APN009-103-02
- CountyMecklenburg
- ZoningNR


